Кабинет с камином – фото дизайна интерьера с высоким бюджетом
Сортировать:
Бюджет
Сортировать:Популярное за сегодня
1 - 20 из 1 380 фото
1 из 3

Scott Johnson
Свежая идея для дизайна: домашняя библиотека среднего размера в классическом стиле с паркетным полом среднего тона, двусторонним камином, встроенным рабочим столом и серыми стенами - отличное фото интерьера
Свежая идея для дизайна: домашняя библиотека среднего размера в классическом стиле с паркетным полом среднего тона, двусторонним камином, встроенным рабочим столом и серыми стенами - отличное фото интерьера
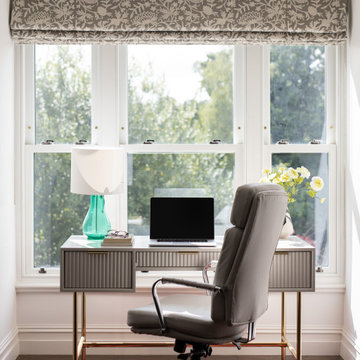
Glorious sunny work place with view to garden
Пример оригинального дизайна: большое рабочее место в скандинавском стиле с белыми стенами, темным паркетным полом, стандартным камином, фасадом камина из металла, отдельно стоящим рабочим столом и коричневым полом
Пример оригинального дизайна: большое рабочее место в скандинавском стиле с белыми стенами, темным паркетным полом, стандартным камином, фасадом камина из металла, отдельно стоящим рабочим столом и коричневым полом

Идея дизайна: рабочее место среднего размера в стиле неоклассика (современная классика) с зелеными стенами, паркетным полом среднего тона, стандартным камином, фасадом камина из камня, отдельно стоящим рабочим столом, коричневым полом, сводчатым потолком и панелями на части стены

Our busy young homeowners were looking to move back to Indianapolis and considered building new, but they fell in love with the great bones of this Coppergate home. The home reflected different times and different lifestyles and had become poorly suited to contemporary living. We worked with Stacy Thompson of Compass Design for the design and finishing touches on this renovation. The makeover included improving the awkwardness of the front entrance into the dining room, lightening up the staircase with new spindles, treads and a brighter color scheme in the hall. New carpet and hardwoods throughout brought an enhanced consistency through the first floor. We were able to take two separate rooms and create one large sunroom with walls of windows and beautiful natural light to abound, with a custom designed fireplace. The downstairs powder received a much-needed makeover incorporating elegant transitional plumbing and lighting fixtures. In addition, we did a complete top-to-bottom makeover of the kitchen, including custom cabinetry, new appliances and plumbing and lighting fixtures. Soft gray tile and modern quartz countertops bring a clean, bright space for this family to enjoy. This delightful home, with its clean spaces and durable surfaces is a textbook example of how to take a solid but dull abode and turn it into a dream home for a young family.
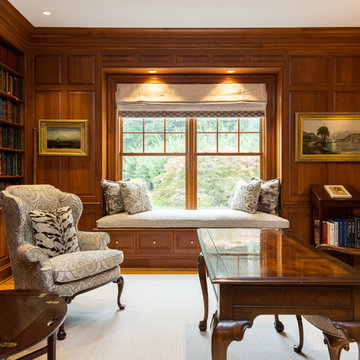
На фото: домашняя библиотека среднего размера в классическом стиле с коричневыми стенами, темным паркетным полом, стандартным камином, фасадом камина из дерева, отдельно стоящим рабочим столом и коричневым полом с
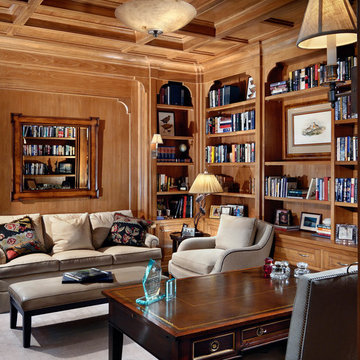
Стильный дизайн: рабочее место среднего размера в классическом стиле с бежевыми стенами, темным паркетным полом, коричневым полом, отдельно стоящим рабочим столом, стандартным камином и фасадом камина из плитки - последний тренд
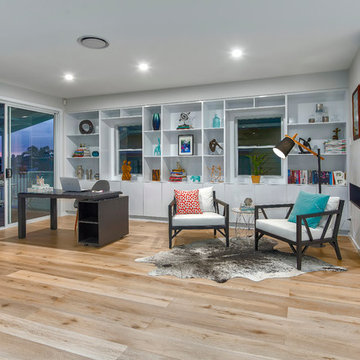
Combination home office and sitting area next to the very contemporary open gas fireplace
На фото: огромное рабочее место в современном стиле с серыми стенами, светлым паркетным полом, горизонтальным камином и отдельно стоящим рабочим столом с
На фото: огромное рабочее место в современном стиле с серыми стенами, светлым паркетным полом, горизонтальным камином и отдельно стоящим рабочим столом с
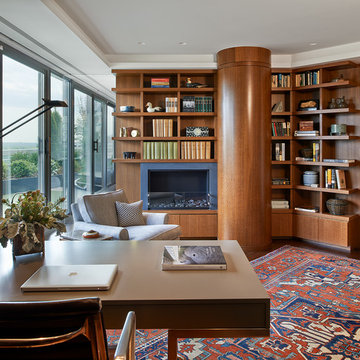
A modern oak-paneled library accommodates their extensive book collection.
Anice Hoachlander, Hoachlander Davis Photography, LLC
На фото: большое рабочее место в современном стиле с темным паркетным полом, стандартным камином, отдельно стоящим рабочим столом, коричневыми стенами, фасадом камина из металла и коричневым полом
На фото: большое рабочее место в современном стиле с темным паркетным полом, стандартным камином, отдельно стоящим рабочим столом, коричневыми стенами, фасадом камина из металла и коричневым полом

Renovation of an old barn into a personal office space.
This project, located on a 37-acre family farm in Pennsylvania, arose from the need for a personal workspace away from the hustle and bustle of the main house. An old barn used for gardening storage provided the ideal opportunity to convert it into a personal workspace.
The small 1250 s.f. building consists of a main work and meeting area as well as the addition of a kitchen and a bathroom with sauna. The architects decided to preserve and restore the original stone construction and highlight it both inside and out in order to gain approval from the local authorities under a strict code for the reuse of historic structures. The poor state of preservation of the original timber structure presented the design team with the opportunity to reconstruct the roof using three large timber frames, produced by craftsmen from the Amish community. Following local craft techniques, the truss joints were achieved using wood dowels without adhesives and the stone walls were laid without the use of apparent mortar.
The new roof, covered with cedar shingles, projects beyond the original footprint of the building to create two porches. One frames the main entrance and the other protects a generous outdoor living space on the south side. New wood trusses are left exposed and emphasized with indirect lighting design. The walls of the short facades were opened up to create large windows and bring the expansive views of the forest and neighboring creek into the space.
The palette of interior finishes is simple and forceful, limited to the use of wood, stone and glass. The furniture design, including the suspended fireplace, integrates with the architecture and complements it through the judicious use of natural fibers and textiles.
The result is a contemporary and timeless architectural work that will coexist harmoniously with the traditional buildings in its surroundings, protected in perpetuity for their historical heritage value.

Пример оригинального дизайна: большое рабочее место в стиле кантри с серыми стенами, светлым паркетным полом, двусторонним камином, фасадом камина из плитки, встроенным рабочим столом, коричневым полом и многоуровневым потолком

Aaron Leitz
Свежая идея для дизайна: домашняя мастерская в классическом стиле с белыми стенами, паркетным полом среднего тона, печью-буржуйкой, фасадом камина из кирпича, отдельно стоящим рабочим столом и коричневым полом - отличное фото интерьера
Свежая идея для дизайна: домашняя мастерская в классическом стиле с белыми стенами, паркетным полом среднего тона, печью-буржуйкой, фасадом камина из кирпича, отдельно стоящим рабочим столом и коричневым полом - отличное фото интерьера

Library area at the Park Chateau.
Пример оригинального дизайна: большой домашняя библиотека в классическом стиле с коричневыми стенами, полом из керамической плитки, стандартным камином, фасадом камина из камня, отдельно стоящим рабочим столом и белым полом
Пример оригинального дизайна: большой домашняя библиотека в классическом стиле с коричневыми стенами, полом из керамической плитки, стандартным камином, фасадом камина из камня, отдельно стоящим рабочим столом и белым полом
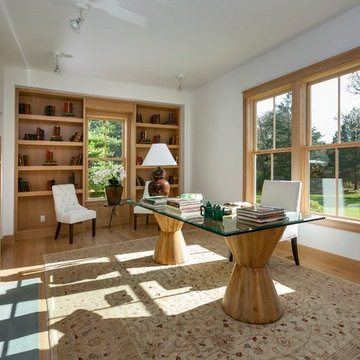
Photographer: Barry A. Hyman
Пример оригинального дизайна: рабочее место среднего размера в современном стиле с фасадом камина из бетона, белыми стенами, светлым паркетным полом, стандартным камином и отдельно стоящим рабочим столом
Пример оригинального дизайна: рабочее место среднего размера в современном стиле с фасадом камина из бетона, белыми стенами, светлым паркетным полом, стандартным камином и отдельно стоящим рабочим столом

The perfect combination of functional office and decorative cabinetry. The soft gray is a serene palette for a working environment. Two work surfaces allow multiple people to work at the same time if desired. Every nook and cranny is utilized for a functional use.
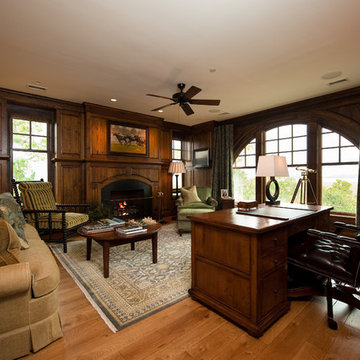
Dark Wood Panelled Study with Arched Windows
Свежая идея для дизайна: рабочее место среднего размера в классическом стиле с коричневыми стенами, паркетным полом среднего тона, стандартным камином и отдельно стоящим рабочим столом - отличное фото интерьера
Свежая идея для дизайна: рабочее место среднего размера в классическом стиле с коричневыми стенами, паркетным полом среднего тона, стандартным камином и отдельно стоящим рабочим столом - отличное фото интерьера

Источник вдохновения для домашнего уюта: домашняя библиотека среднего размера в викторианском стиле с зелеными стенами, темным паркетным полом, стандартным камином, фасадом камина из камня, отдельно стоящим рабочим столом и коричневым полом
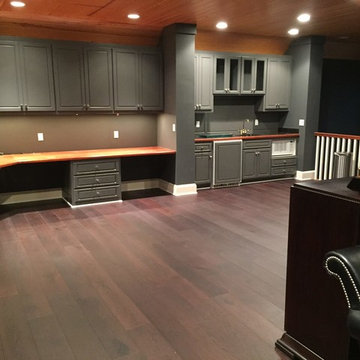
Kentwood Engineered Oak floor in 7" planks
Пример оригинального дизайна: большая домашняя мастерская в классическом стиле с серыми стенами, темным паркетным полом, стандартным камином и встроенным рабочим столом
Пример оригинального дизайна: большая домашняя мастерская в классическом стиле с серыми стенами, темным паркетным полом, стандартным камином и встроенным рабочим столом
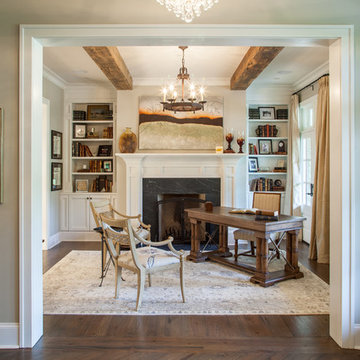
Troy Glasgow
На фото: рабочее место среднего размера в классическом стиле с бежевыми стенами, темным паркетным полом, стандартным камином, фасадом камина из камня и отдельно стоящим рабочим столом
На фото: рабочее место среднего размера в классическом стиле с бежевыми стенами, темным паркетным полом, стандартным камином, фасадом камина из камня и отдельно стоящим рабочим столом
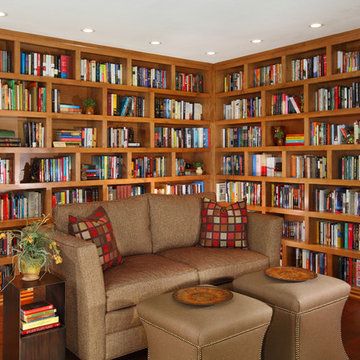
Charles Metivier Photography
Источник вдохновения для домашнего уюта: домашняя библиотека среднего размера в стиле кантри с коричневыми стенами, темным паркетным полом, коричневым полом, стандартным камином и фасадом камина из плитки
Источник вдохновения для домашнего уюта: домашняя библиотека среднего размера в стиле кантри с коричневыми стенами, темным паркетным полом, коричневым полом, стандартным камином и фасадом камина из плитки
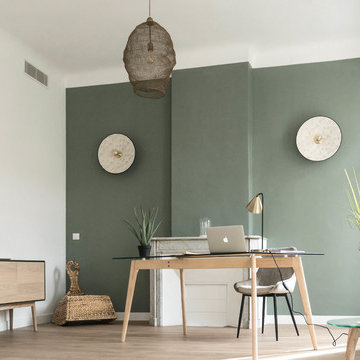
На фото: рабочее место среднего размера в скандинавском стиле с зелеными стенами, светлым паркетным полом, отдельно стоящим рабочим столом, стандартным камином, фасадом камина из камня и бежевым полом с
Кабинет с камином – фото дизайна интерьера с высоким бюджетом
1