Кабинет – фото дизайна интерьера с невысоким бюджетом, класса люкс
Сортировать:
Бюджет
Сортировать:Популярное за сегодня
201 - 220 из 12 349 фото
1 из 3
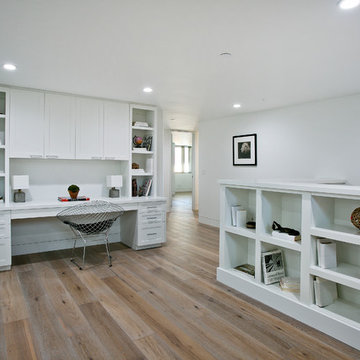
The floor beneath the street level has been built as a child’s retreat of sorts. There are four bedrooms linked in pairs by Jack and Jill bathrooms. This, plus twin study centers, an open play room and a small lounge—strategically tucked away from study and play areas—that’s rigged for gaming and TV-watching. On this floor, the vibe is light and airy, with white walls against light hued floors of engineered oak. “They have a great combination of tones, and are more durable than actual wood,” notes Lazar. There is also plenty of custom cabinetry, from desks and drawers to multiple-sized nooks for stowing away toys and books.
Though positioned as a children’s floor, it doesn’t have to be. The floor, and the entire house, has been designed with enough blank slate so it can be stylistically recast as an owner sees fit. “Everything is very subtle very clean,” says Lazar. “Anyone can come in and use the space any way they choose.”
Thoughtfully designed by Steve Lazar design+build by South Swell. designbuildbysouthswell.com Photography by Joel Silva.
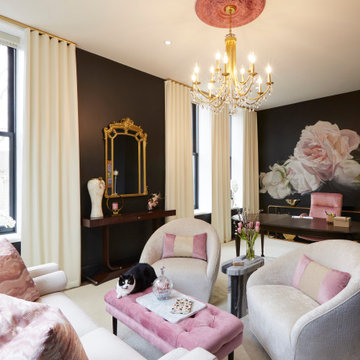
A mural of pink peonies, scaled to fit the longest wall in the room, is strategically positioned as a Zoom backdrop. Walls match the mural’s off-black background, as if the artist had painted directly on them. Highlighting the tall windows, black painted frames add graphic interest against the cream sills. Simple cream drapery emphasizes the ceiling height while absorbing sound and adding warmth. A huge custom rug unifies the seating and working areas and further contributes to the hushed atmosphere.
In order for this room to feel more like a retreat and less like an office, we used regular furniture pieces in non-standard ways. The client’s heirloom dining table serves as a writing table. A pair of brass and glass consoles holds printer, stationery, and files as well as decorative items. A cream lacquered linen sideboard provides additional storage. A pair of cushy swivel chairs serves multiple functions – facing a loveseat and bench to create a cozy seating area, facing each other for intimate discussions, and facing the desk for more standard business meetings.
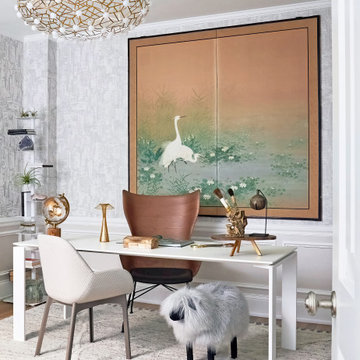
Adler On The Park Showhouse
Interior Renovation
Chicago, Illinois
Location
Chicago, IL - Lakefront
Category
Show house
Property
Luxury Townhome
Adina Home Design was invited to reimagine a guest suite in the the Adler on the Park historic home showhouse. Our home office design embodies our core values, providing an ideal canvas to showcase our distinctive design love language, fusing modern aesthetics with Japandi, pastoral, and biophilic influences to create spaces that feel inspiring, familiar and uplifting.
We set out to showcase how a small bedroom can be successfully converted into a home office/guest bedroom. The home office has become a paramount requirement in every home we design, The design blends clean lines, natural materials, and a serene ambiance for a creative workspace. We incorporated sleek furniture, neutral tones, and subtle nods to modern, pastoral and Japanese aesthetics for a harmonious
We elevated each space, from the sophisticated walk-in closet with striking black wallcoverings and pristine white shelving, to the tranquil guest bathroom imbued with Japandi Zen influences.
Clean lines, natural materials, and subtle nods to Japanese aesthetics converge, creating harmonious retreats tailored to modern living.
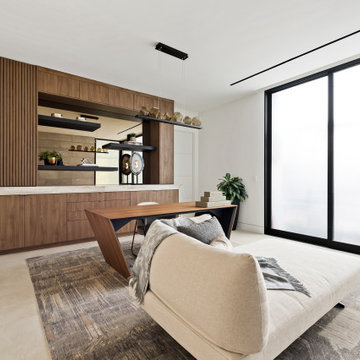
Источник вдохновения для домашнего уюта: огромное рабочее место в стиле модернизм с белыми стенами, отдельно стоящим рабочим столом и бежевым полом
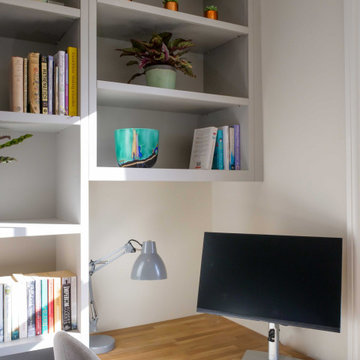
This office space needed to work for the whole family who were either working from home or studying, so colours and design were kept fresh and neutral. With natural light, its view of the courtyard and birds tweeting in the trees, the window became the focal point for the room.
The clients had lots of books to house so we wrapped shelving from floor to ceiling up as far as the chimney breast for a natural break, and built the desk into the corner overlooking the courtyard.
Creating bespoke furniture for this room was a must, allowing us to use the whole space, and make the room feel taller and more spacious.
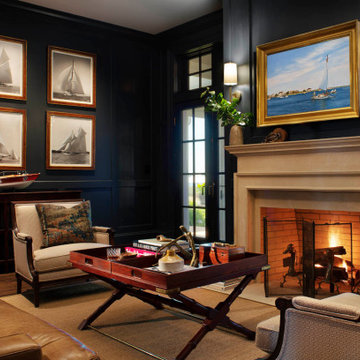
Пример оригинального дизайна: большое рабочее место в классическом стиле с синими стенами, паркетным полом среднего тона, стандартным камином, фасадом камина из бетона, коричневым полом, многоуровневым потолком и панелями на части стены
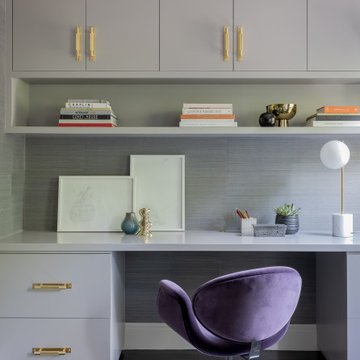
Источник вдохновения для домашнего уюта: домашняя библиотека среднего размера в стиле неоклассика (современная классика) с серыми стенами, темным паркетным полом, встроенным рабочим столом, коричневым полом и обоями на стенах
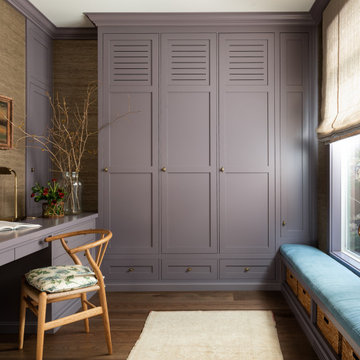
Стильный дизайн: кабинет в классическом стиле с коричневыми стенами, темным паркетным полом, встроенным рабочим столом, коричневым полом и обоями на стенах - последний тренд
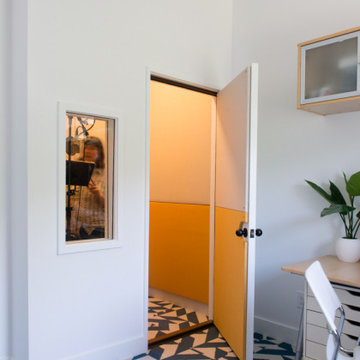
A vibrant textile flooring ties together a sound isolated in-home recording studio with a dedicated work space.
Пример оригинального дизайна: маленькое рабочее место в стиле модернизм с белыми стенами, ковровым покрытием, отдельно стоящим рабочим столом и разноцветным полом для на участке и в саду
Пример оригинального дизайна: маленькое рабочее место в стиле модернизм с белыми стенами, ковровым покрытием, отдельно стоящим рабочим столом и разноцветным полом для на участке и в саду
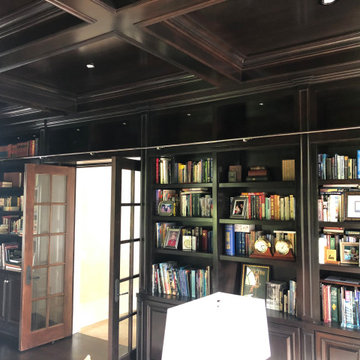
На фото: огромный домашняя библиотека в классическом стиле с коричневыми стенами, темным паркетным полом, стандартным камином, фасадом камина из дерева, отдельно стоящим рабочим столом и коричневым полом
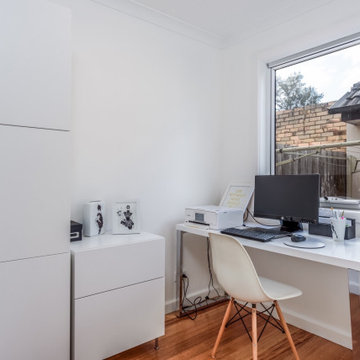
Идея дизайна: маленькое рабочее место в стиле модернизм с белыми стенами, темным паркетным полом и отдельно стоящим рабочим столом для на участке и в саду
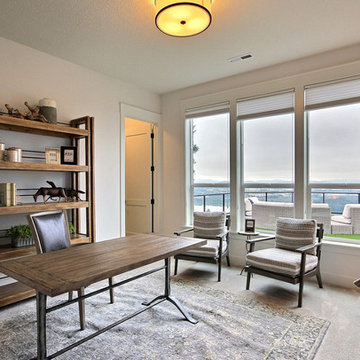
Inspired by the majesty of the Northern Lights and this family's everlasting love for Disney, this home plays host to enlighteningly open vistas and playful activity. Like its namesake, the beloved Sleeping Beauty, this home embodies family, fantasy and adventure in their truest form. Visions are seldom what they seem, but this home did begin 'Once Upon a Dream'. Welcome, to The Aurora.
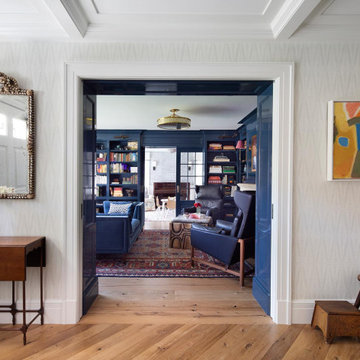
The family living in this shingled roofed home on the Peninsula loves color and pattern. At the heart of the two-story house, we created a library with high gloss lapis blue walls. The tête-à-tête provides an inviting place for the couple to read while their children play games at the antique card table. As a counterpoint, the open planned family, dining room, and kitchen have white walls. We selected a deep aubergine for the kitchen cabinetry. In the tranquil master suite, we layered celadon and sky blue while the daughters' room features pink, purple, and citrine.
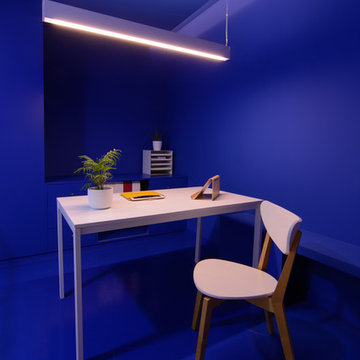
Espacio de trabajo donde hay una total inmersión en el color corporativo.
На фото: маленькое рабочее место в стиле модернизм с синими стенами, бетонным полом, отдельно стоящим рабочим столом и синим полом для на участке и в саду с
На фото: маленькое рабочее место в стиле модернизм с синими стенами, бетонным полом, отдельно стоящим рабочим столом и синим полом для на участке и в саду с
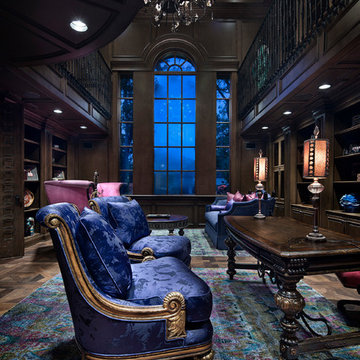
На фото: огромный домашняя библиотека в средиземноморском стиле с коричневыми стенами, паркетным полом среднего тона, отдельно стоящим рабочим столом и коричневым полом с
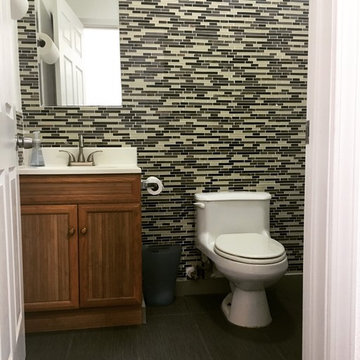
Small office remodel and renovation. Used to have brown carpets and peach walls
На фото: маленькое рабочее место в стиле модернизм с белыми стенами, полом из керамической плитки, отдельно стоящим рабочим столом и серым полом без камина для на участке и в саду
На фото: маленькое рабочее место в стиле модернизм с белыми стенами, полом из керамической плитки, отдельно стоящим рабочим столом и серым полом без камина для на участке и в саду
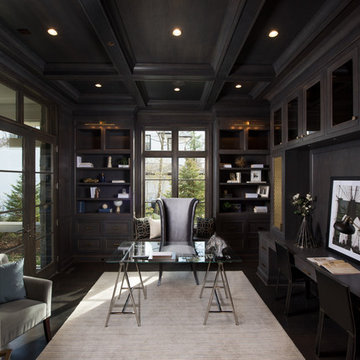
library/office
Matt Mansueto
Идея дизайна: большой домашняя библиотека в стиле неоклассика (современная классика) с серыми стенами, темным паркетным полом, встроенным рабочим столом и коричневым полом без камина
Идея дизайна: большой домашняя библиотека в стиле неоклассика (современная классика) с серыми стенами, темным паркетным полом, встроенным рабочим столом и коричневым полом без камина
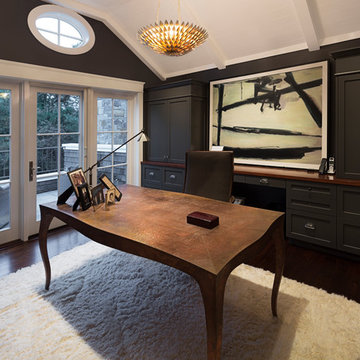
Frank Paul Perez, Red Lily Studios
Strata Landscape Architects
Joanie Wick Interiors
Noel Cross Architect
Conrado Home Builders
На фото: домашняя библиотека среднего размера в классическом стиле с темным паркетным полом, отдельно стоящим рабочим столом и коричневым полом
На фото: домашняя библиотека среднего размера в классическом стиле с темным паркетным полом, отдельно стоящим рабочим столом и коричневым полом
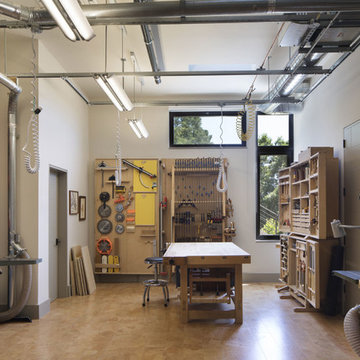
Below the swimming pool deck is a full woodworking shop with thirteen-foot tall ceilings and cork floors. Large double doors allow big items to flow in and out easily.
Paul Dyer Photography
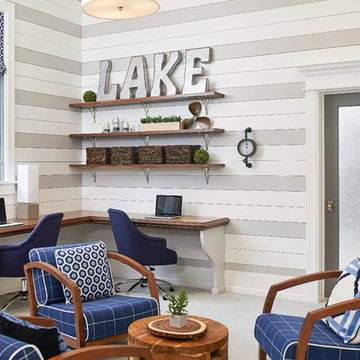
Пример оригинального дизайна: кабинет в морском стиле с ковровым покрытием, встроенным рабочим столом и серым полом
Кабинет – фото дизайна интерьера с невысоким бюджетом, класса люкс
11