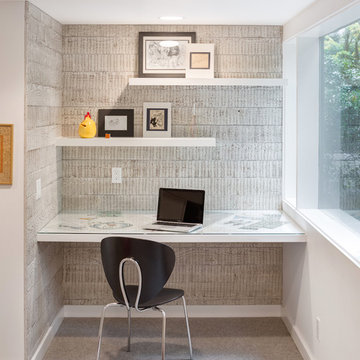Кабинет – фото дизайна интерьера
Сортировать:
Бюджет
Сортировать:Популярное за сегодня
1 - 20 из 201 фото
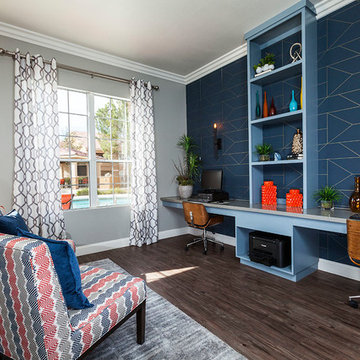
Идея дизайна: рабочее место в стиле неоклассика (современная классика) с синими стенами, темным паркетным полом и встроенным рабочим столом без камина
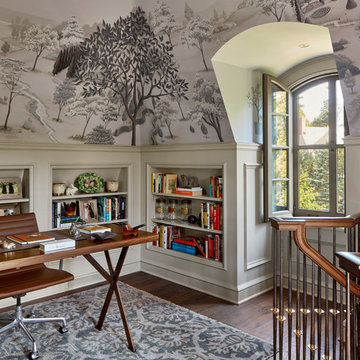
HOBI Award 2013 - Winner - Custom Home of the Year
HOBI Award 2013 - Winner - Project of the Year
HOBI Award 2013 - Winner - Best Custom Home 6,000-7,000 SF
HOBI Award 2013 - Winner - Best Remodeled Home $2 Million - $3 Million
Brick Industry Associates 2013 Brick in Architecture Awards 2013 - Best in Class - Residential- Single Family
AIA Connecticut 2014 Alice Washburn Awards 2014 - Honorable Mention - New Construction
athome alist Award 2014 - Finalist - Residential Architecture
Charles Hilton Architects
Robert Benson Photography
Davenport North Interior Design

This small third bedroom in a 1950's North Vancouver home originally housed our growing interior design business. When we outgrew this 80 square foot space and moved to a studio across the street, I wondered what would become of this room with its lovely ocean view. As it turns out it evolved into a shared creative space for myself and my very artistic 7 year old daughter. In the spirit of Virginia Wolfe's "A Room of One's Own" this is a creative space where we are surrounded by some of our favourite things including vintage collectibles & furniture, artwork and craft projects, not to mention my all time favourite Cole and Son wallpaper. It is all about pretty and girly with just the right amount of colour. Interior Design by Lori Steeves of Simply Home Decorating Inc. Photos by Tracey Ayton Photography.
Find the right local pro for your project
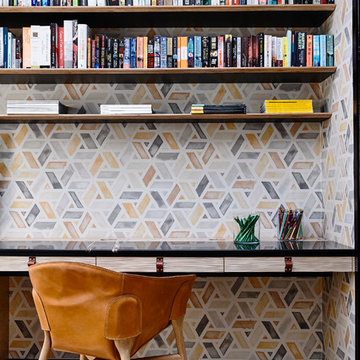
Derek Swalwell
Свежая идея для дизайна: кабинет в современном стиле с разноцветными стенами и встроенным рабочим столом - отличное фото интерьера
Свежая идея для дизайна: кабинет в современном стиле с разноцветными стенами и встроенным рабочим столом - отличное фото интерьера
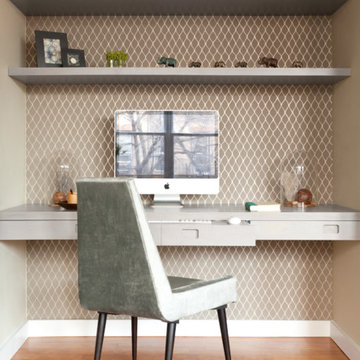
The desk area was also done in the same grey stained oak, with a clean floating design to maximize seating space and create an open feel. The wallpaper takes a more prominent role here behind the woodwork. Cords were eliminated largely by going wireless wherever possible. The remaining cords are run through the wall.
© emily gilbert
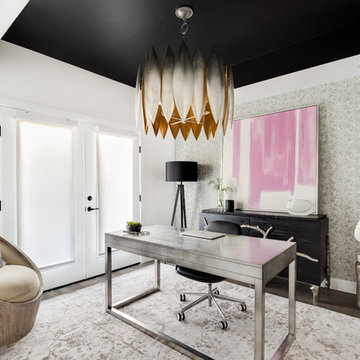
Meagan Larsen Photography
На фото: рабочее место в стиле неоклассика (современная классика) с белыми стенами, темным паркетным полом и отдельно стоящим рабочим столом без камина
На фото: рабочее место в стиле неоклассика (современная классика) с белыми стенами, темным паркетным полом и отдельно стоящим рабочим столом без камина
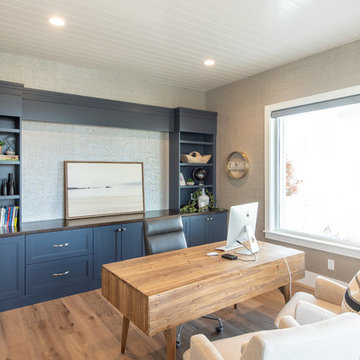
Jared Medley
Свежая идея для дизайна: большое рабочее место в стиле неоклассика (современная классика) с серыми стенами, светлым паркетным полом, отдельно стоящим рабочим столом и бежевым полом без камина - отличное фото интерьера
Свежая идея для дизайна: большое рабочее место в стиле неоклассика (современная классика) с серыми стенами, светлым паркетным полом, отдельно стоящим рабочим столом и бежевым полом без камина - отличное фото интерьера
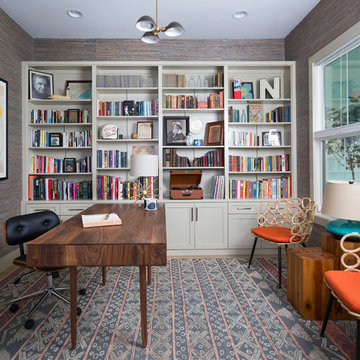
Custom made walnut desk, Palacek chairs, rug from Jaipur Living, and grasscloth wallpaper from Phillip Jeffries. Ceiling fixture by Schoolhouse Electric.
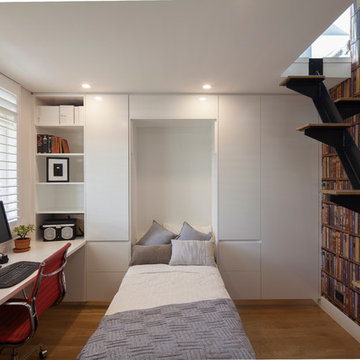
Home office with hidden fold down bed. Stair steps lead to attic space. Built in storage solutions
На фото: маленький кабинет в стиле модернизм с встроенным рабочим столом, белыми стенами и паркетным полом среднего тона без камина для на участке и в саду с
На фото: маленький кабинет в стиле модернизм с встроенным рабочим столом, белыми стенами и паркетным полом среднего тона без камина для на участке и в саду с
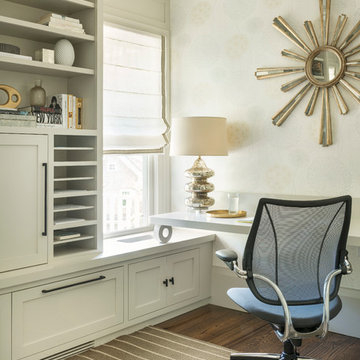
Nat Rea Photography
Пример оригинального дизайна: рабочее место в стиле неоклассика (современная классика) с бежевыми стенами, темным паркетным полом и встроенным рабочим столом
Пример оригинального дизайна: рабочее место в стиле неоклассика (современная классика) с бежевыми стенами, темным паркетным полом и встроенным рабочим столом
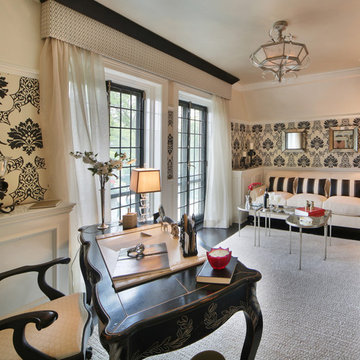
This 7 bedroom, 8 bath home was inspired by the French countryside. It features luxurious materials while maintaining the warmth and comfort necessary for family enjoyment
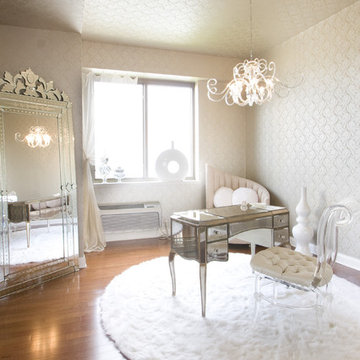
На фото: кабинет в классическом стиле с паркетным полом среднего тона и отдельно стоящим рабочим столом
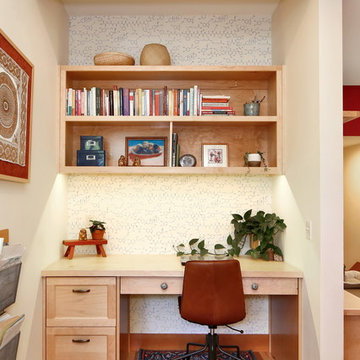
The owners of this home came to us with a plan to build a new high-performance home that physically and aesthetically fit on an infill lot in an old well-established neighborhood in Bellingham. The Craftsman exterior detailing, Scandinavian exterior color palette, and timber details help it blend into the older neighborhood. At the same time the clean modern interior allowed their artistic details and displayed artwork take center stage.
We started working with the owners and the design team in the later stages of design, sharing our expertise with high-performance building strategies, custom timber details, and construction cost planning. Our team then seamlessly rolled into the construction phase of the project, working with the owners and Michelle, the interior designer until the home was complete.
The owners can hardly believe the way it all came together to create a bright, comfortable, and friendly space that highlights their applied details and favorite pieces of art.
Photography by Radley Muller Photography
Design by Deborah Todd Building Design Services
Interior Design by Spiral Studios
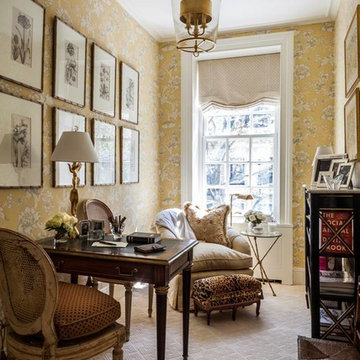
Свежая идея для дизайна: маленькое рабочее место в классическом стиле с разноцветными стенами, ковровым покрытием и отдельно стоящим рабочим столом для на участке и в саду - отличное фото интерьера
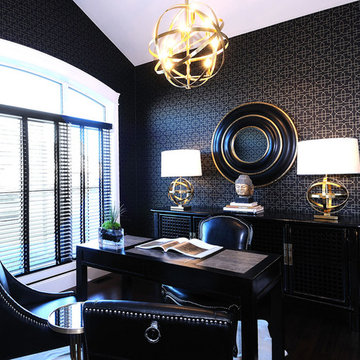
D&M Images
На фото: кабинет в современном стиле с черными стенами и отдельно стоящим рабочим столом
На фото: кабинет в современном стиле с черными стенами и отдельно стоящим рабочим столом
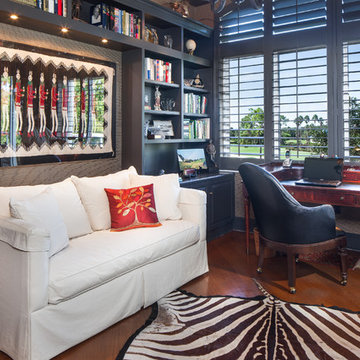
Rick Bethem Photography
Идея дизайна: рабочее место в классическом стиле с темным паркетным полом, отдельно стоящим рабочим столом и синими стенами без камина
Идея дизайна: рабочее место в классическом стиле с темным паркетным полом, отдельно стоящим рабочим столом и синими стенами без камина
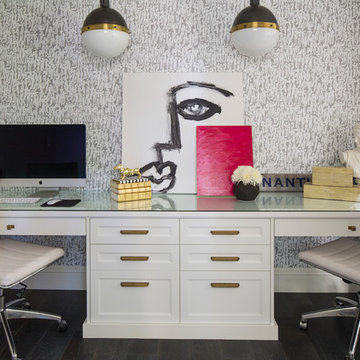
Стильный дизайн: кабинет в стиле неоклассика (современная классика) с темным паркетным полом, встроенным рабочим столом и серыми стенами без камина - последний тренд
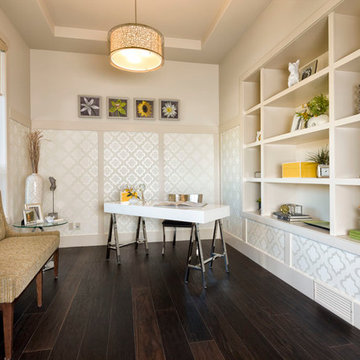
На фото: кабинет в современном стиле с бежевыми стенами, темным паркетным полом и отдельно стоящим рабочим столом
Кабинет – фото дизайна интерьера
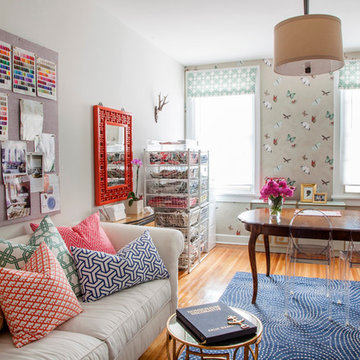
Courtney Apple Photography
Пример оригинального дизайна: кабинет в стиле фьюжн с белыми стенами, паркетным полом среднего тона и отдельно стоящим рабочим столом
Пример оригинального дизайна: кабинет в стиле фьюжн с белыми стенами, паркетным полом среднего тона и отдельно стоящим рабочим столом
1
