Кабинет без камина – фото дизайна интерьера
Сортировать:
Бюджет
Сортировать:Популярное за сегодня
1 - 20 из 23 фото
1 из 3

Completely remodeled farmhouse to update finishes & floor plan. Space plan, lighting schematics, finishes, furniture selection, and styling were done by K Design
Photography: Isaac Bailey Photography
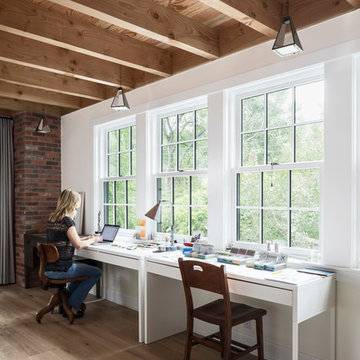
Andrea Calo
Пример оригинального дизайна: домашняя мастерская в стиле кантри с белыми стенами, светлым паркетным полом, отдельно стоящим рабочим столом и бежевым полом без камина
Пример оригинального дизайна: домашняя мастерская в стиле кантри с белыми стенами, светлым паркетным полом, отдельно стоящим рабочим столом и бежевым полом без камина
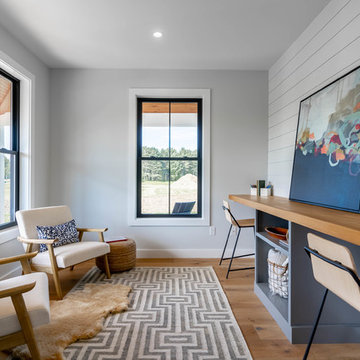
Свежая идея для дизайна: рабочее место в стиле кантри с серыми стенами, светлым паркетным полом и встроенным рабочим столом без камина - отличное фото интерьера
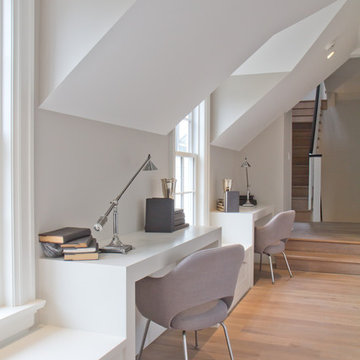
Photographed By: Vic Gubinski
Interiors By: Heike Hein Home
Источник вдохновения для домашнего уюта: рабочее место среднего размера в стиле кантри с встроенным рабочим столом, белыми стенами и светлым паркетным полом без камина
Источник вдохновения для домашнего уюта: рабочее место среднего размера в стиле кантри с встроенным рабочим столом, белыми стенами и светлым паркетным полом без камина
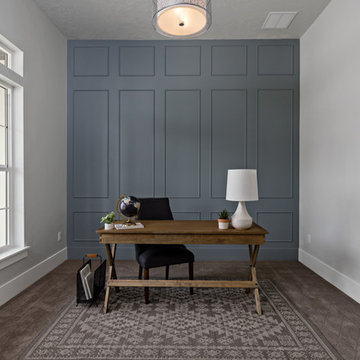
На фото: рабочее место в стиле кантри с серыми стенами, ковровым покрытием и отдельно стоящим рабочим столом без камина

Идея дизайна: рабочее место среднего размера в стиле кантри с белыми стенами, отдельно стоящим рабочим столом, коричневым полом и светлым паркетным полом без камина
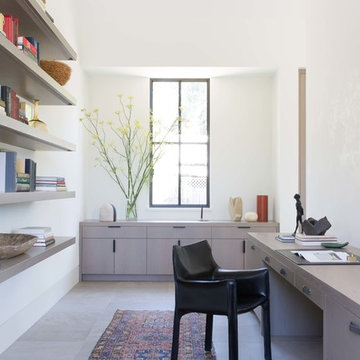
Пример оригинального дизайна: рабочее место в стиле кантри с белыми стенами, встроенным рабочим столом и серым полом без камина
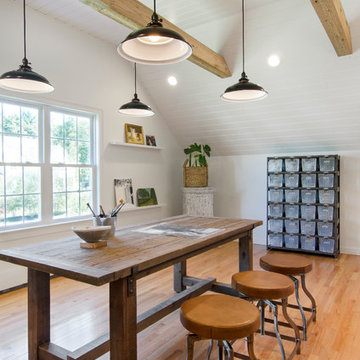
Photo Credit: Tamara Flanagan
Стильный дизайн: большая домашняя мастерская в стиле кантри с белыми стенами, паркетным полом среднего тона и отдельно стоящим рабочим столом без камина - последний тренд
Стильный дизайн: большая домашняя мастерская в стиле кантри с белыми стенами, паркетным полом среднего тона и отдельно стоящим рабочим столом без камина - последний тренд
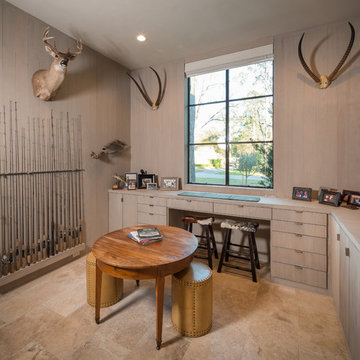
Designer: Robert Dame Designs, Interior Designer: Don Connelly, Photographer: Steve Chenn
На фото: кабинет в стиле неоклассика (современная классика) с встроенным рабочим столом без камина
На фото: кабинет в стиле неоклассика (современная классика) с встроенным рабочим столом без камина
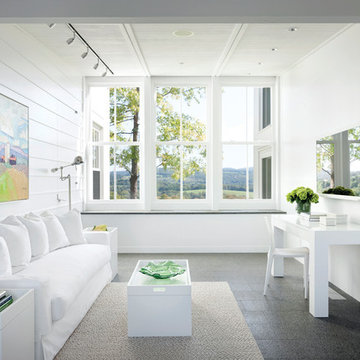
Architect: Michael Waters, AIA, LDa Architecture & Interiors
Photography By: Greg Premru
“This project succeeds not only in creating beautiful architecture, but in making us better understand the nature of the site and context. It has a presence that feels completely rooted in its site and raised above any appeal to fashion. It clarifies local traditions while extending them.”
This single-family residential estate in Upstate New York includes a farmhouse-inspired residence along with a timber-framed barn and attached greenhouse adjacent to an enclosed garden area and surrounded by an orchard. The ultimate goal was to create a home that would have an authentic presence in the surrounding agricultural landscape and strong visual and physical connections to the site. The design incorporated an existing colonial residence, resituated on the site and preserved along with contemporary additions on three sides. The resulting home strikes a perfect balance between traditional farmhouse architecture and sophisticated contemporary living.
Inspiration came from the hilltop site and mountain views, the existing colonial residence, and the traditional forms of New England farm and barn architecture. The house and barn were designed to be a modern interpretation of classic forms.
The living room and kitchen are combined in a large two-story space. Large windows on three sides of the room and at both first and second floor levels reveal a panoramic view of the surrounding farmland and flood the space with daylight. Marvin Windows helped create this unique space as well as the airy glass galleries that connect the three main areas of the home. Marvin Windows were also used in the barn.
MARVIN PRODUCTS USED:
Marvin Ultimate Casement Window
Marvin Ultimate Double Hung Window
Marvin Ultimate Venting Picture Window
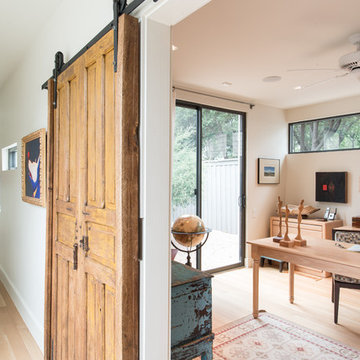
A Modern Farm House home office space with a sliding antique barn door.
Photography by Michael Hunter
Свежая идея для дизайна: кабинет среднего размера в современном стиле с белыми стенами, светлым паркетным полом и отдельно стоящим рабочим столом без камина - отличное фото интерьера
Свежая идея для дизайна: кабинет среднего размера в современном стиле с белыми стенами, светлым паркетным полом и отдельно стоящим рабочим столом без камина - отличное фото интерьера
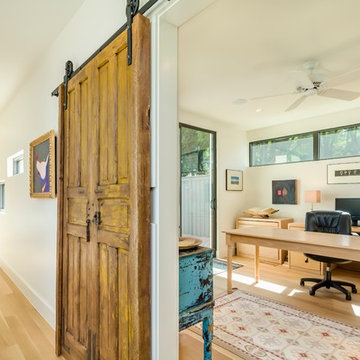
На фото: рабочее место в стиле кантри с светлым паркетным полом, отдельно стоящим рабочим столом и белыми стенами без камина с
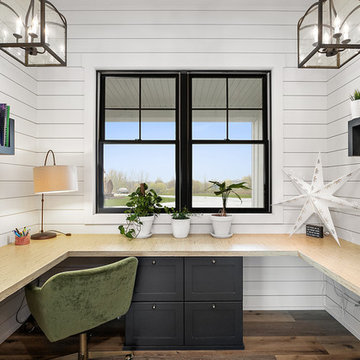
Modern Farmhouse designed for entertainment and gatherings. French doors leading into the main part of the home and trim details everywhere. Shiplap, board and batten, tray ceiling details, custom barrel tables are all part of this modern farmhouse design.
Half bath with a custom vanity. Clean modern windows. Living room has a fireplace with custom cabinets and custom barn beam mantel with ship lap above. The Master Bath has a beautiful tub for soaking and a spacious walk in shower. Front entry has a beautiful custom ceiling treatment.

Introducing the Courtyard Collection at Sonoma, located near Ballantyne in Charlotte. These 51 single-family homes are situated with a unique twist, and are ideal for people looking for the lifestyle of a townhouse or condo, without shared walls. Lawn maintenance is included! All homes include kitchens with granite counters and stainless steel appliances, plus attached 2-car garages. Our 3 model homes are open daily! Schools are Elon Park Elementary, Community House Middle, Ardrey Kell High. The Hanna is a 2-story home which has everything you need on the first floor, including a Kitchen with an island and separate pantry, open Family/Dining room with an optional Fireplace, and the laundry room tucked away. Upstairs is a spacious Owner's Suite with large walk-in closet, double sinks, garden tub and separate large shower. You may change this to include a large tiled walk-in shower with bench seat and separate linen closet. There are also 3 secondary bedrooms with a full bath with double sinks.
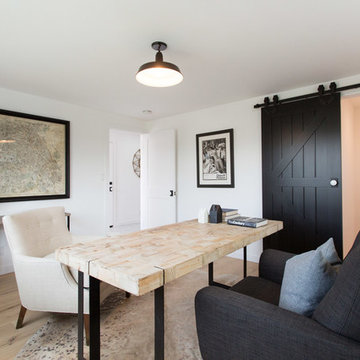
The Salty Shutters
Свежая идея для дизайна: рабочее место в стиле кантри с белыми стенами, светлым паркетным полом и отдельно стоящим рабочим столом без камина - отличное фото интерьера
Свежая идея для дизайна: рабочее место в стиле кантри с белыми стенами, светлым паркетным полом и отдельно стоящим рабочим столом без камина - отличное фото интерьера
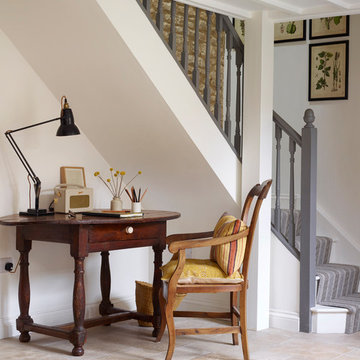
Rachael Smith
На фото: маленькое рабочее место в стиле кантри с белыми стенами, полом из известняка, отдельно стоящим рабочим столом и бежевым полом без камина для на участке и в саду с
На фото: маленькое рабочее место в стиле кантри с белыми стенами, полом из известняка, отдельно стоящим рабочим столом и бежевым полом без камина для на участке и в саду с
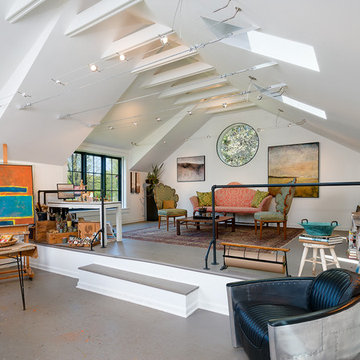
Hoachlander/Davis Photography
На фото: большая домашняя мастерская в стиле кантри с белыми стенами и отдельно стоящим рабочим столом без камина
На фото: большая домашняя мастерская в стиле кантри с белыми стенами и отдельно стоящим рабочим столом без камина
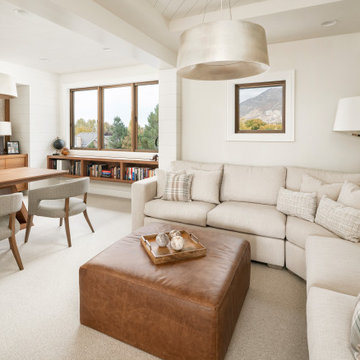
На фото: огромное рабочее место в стиле кантри с белыми стенами, ковровым покрытием, отдельно стоящим рабочим столом и бежевым полом без камина с
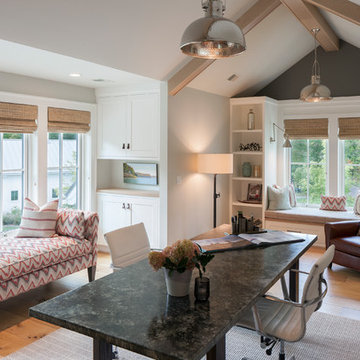
Home Office
Источник вдохновения для домашнего уюта: рабочее место в стиле кантри с серыми стенами, отдельно стоящим рабочим столом и светлым паркетным полом без камина
Источник вдохновения для домашнего уюта: рабочее место в стиле кантри с серыми стенами, отдельно стоящим рабочим столом и светлым паркетным полом без камина
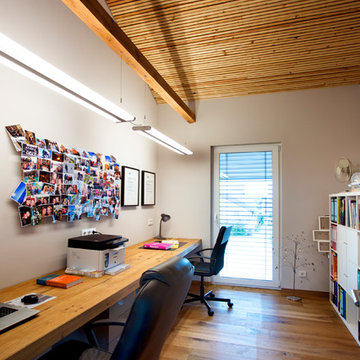
Passend zum Eichenboden ist in einigen Bereichen die Decke bis in die Dachschräge mit Holz verkleidet, was den Räumen einen anheimelnden Charakter verleiht.
Кабинет без камина – фото дизайна интерьера
1