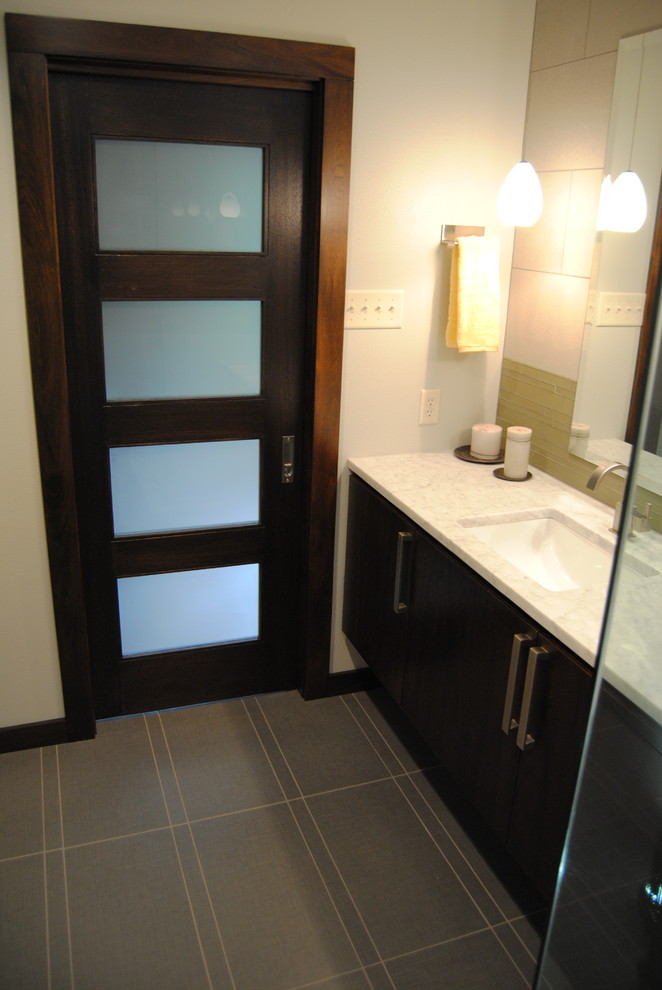
JK Modern
On this project we started with a 8x10 space that was divided up between the vanity area and the shower/ water closet area. We removed all dividing walls and defined the shower space to take up one corner. Next, we focused on creating a modern design feel at the vanity area. We used all Mahogany wood to make the entry door and flat panel cabinet and stained it with a dark spanish cedar finish. We extended the length of the countertop to go into the shower space and function as a shelf and we created a large inset niche in the shower wall for all soap bottles, etc. This was an enjoyable collaboration with the homeowner to create this custom, modern space.

Sliding door