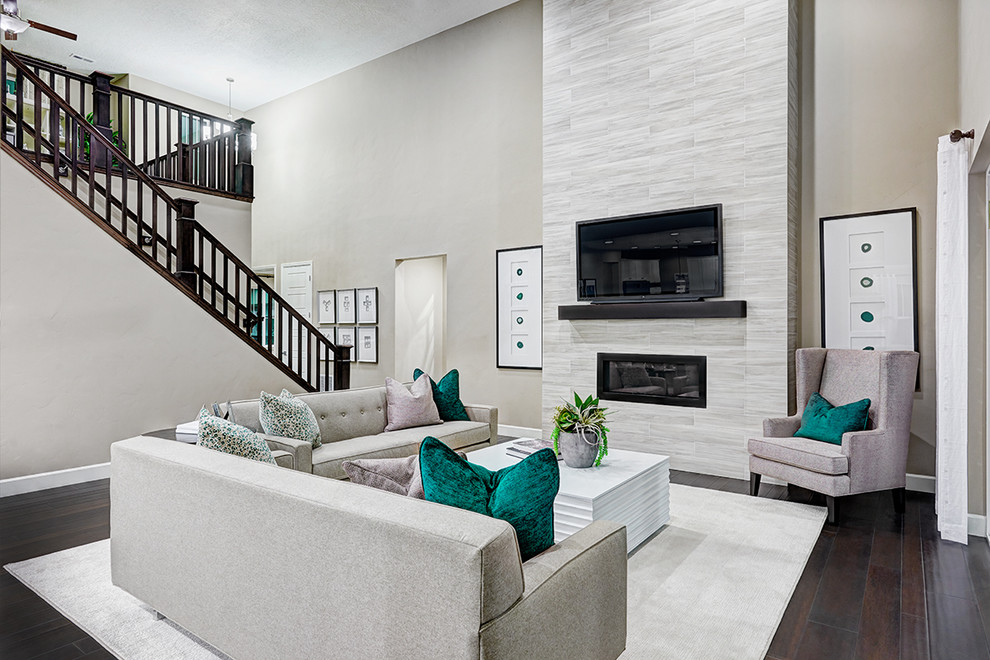
Jessica model home in Washington
Great room | Visit our website to see where we’re building the Jessica plan in Utah! You’ll find photos, interactive floor plans and more.
The airy two-story entry of the Jessica model home is flanked by a formal living room and versatile flex space. The main floor also offers an open family room with a cozy fireplace, a well-appointed kitchen featuring a center island, walk-in pantry and breakfast nook, and a luxurious master suite with an expansive walk-in closet and private bath. Upstairs, you’ll find three generous bedrooms and a full bath. Options at some communities include a sunroom, an upstairs loft, a bonus room above the garage and a finished basement.

black railings