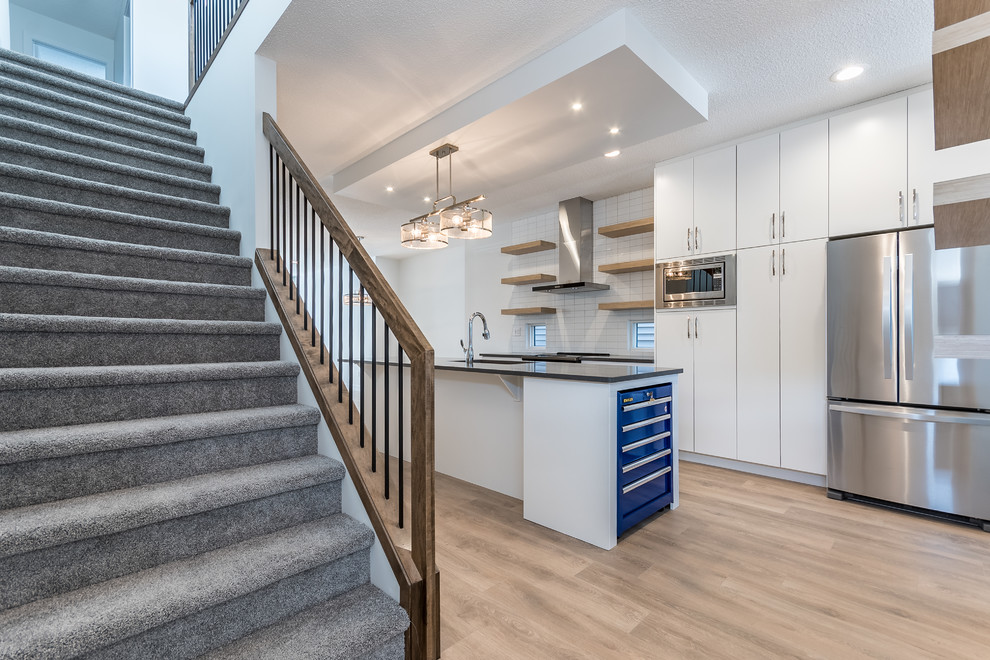
JasperHaus
Welcome to the JasperHaus Kitchen. Open to the nook and dining room, this kitchen is great for entertaining. The expansive island with quartz countertops will fit many guests or be the ideal prep space. Backsplash windows bring in extra light and are surrounded by white subway tile backsplash. We have flanked the hood fan in laminate wrapped custom floating shelves for easy access to your everyday items. The build in micro wave frees up room on your counter and eliminated the need for a microwave shelf. The tool box was a fun design concept that allows for unique storage of kitchen utensils. The long linear space is accentuated with natural styled laminate flooring.
