Изолированная комната для игр – фото дизайна интерьера
Сортировать:
Бюджет
Сортировать:Популярное за сегодня
201 - 220 из 3 730 фото
1 из 3
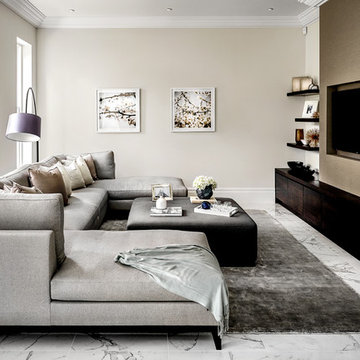
Mark Hardy
Источник вдохновения для домашнего уюта: большая изолированная комната для игр в современном стиле с бежевыми стенами, мраморным полом, телевизором на стене, белым полом и ковром на полу без камина
Источник вдохновения для домашнего уюта: большая изолированная комната для игр в современном стиле с бежевыми стенами, мраморным полом, телевизором на стене, белым полом и ковром на полу без камина
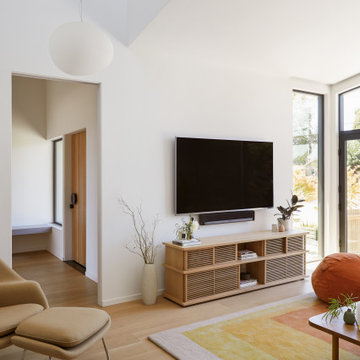
This Australian-inspired new construction was a successful collaboration between homeowner, architect, designer and builder. The home features a Henrybuilt kitchen, butler's pantry, private home office, guest suite, master suite, entry foyer with concealed entrances to the powder bathroom and coat closet, hidden play loft, and full front and back landscaping with swimming pool and pool house/ADU.
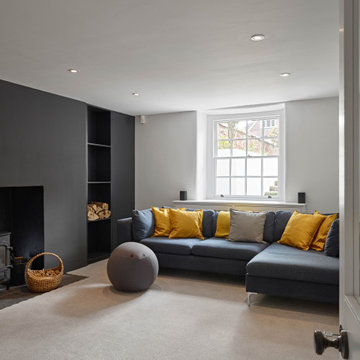
Свежая идея для дизайна: изолированная комната для игр в стиле модернизм с черными стенами, ковровым покрытием, печью-буржуйкой, фасадом камина из штукатурки, телевизором на стене и бежевым полом - отличное фото интерьера
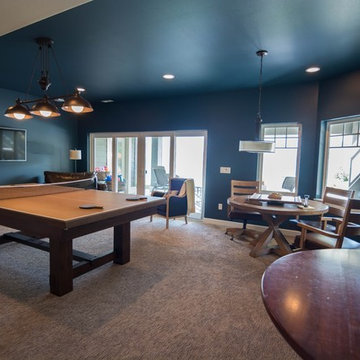
Стильный дизайн: изолированная комната для игр в стиле неоклассика (современная классика) с синими стенами, ковровым покрытием и телевизором на стене - последний тренд

На фото: большая изолированная комната для игр в современном стиле с синими стенами, ковровым покрытием, телевизором на стене и разноцветным полом без камина
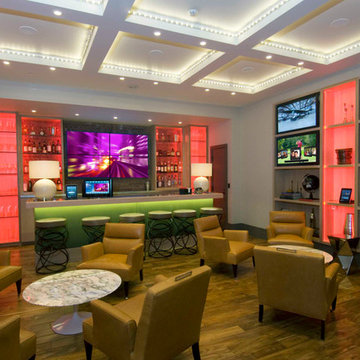
This game room features multiple interactive screens with leather seating so the family is comfortable while spending quality time.
Источник вдохновения для домашнего уюта: большая изолированная комната для игр в современном стиле с белыми стенами, паркетным полом среднего тона и мультимедийным центром без камина
Источник вдохновения для домашнего уюта: большая изолированная комната для игр в современном стиле с белыми стенами, паркетным полом среднего тона и мультимедийным центром без камина

This second-story addition to an already 'picture perfect' Naples home presented many challenges. The main tension between adding the many 'must haves' the client wanted on their second floor, but at the same time not overwhelming the first floor. Working with David Benner of Safety Harbor Builders was key in the design and construction process – keeping the critical aesthetic elements in check. The owners were very 'detail oriented' and actively involved throughout the process. The result was adding 924 sq ft to the 1,600 sq ft home, with the addition of a large Bonus/Game Room, Guest Suite, 1-1/2 Baths and Laundry. But most importantly — the second floor is in complete harmony with the first, it looks as it was always meant to be that way.
©Energy Smart Home Plans, Safety Harbor Builders, Glenn Hettinger Photography
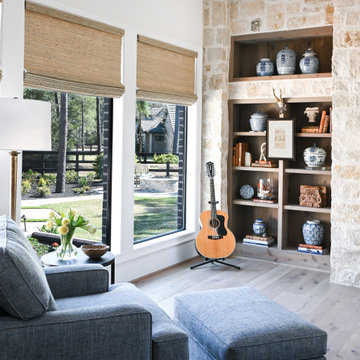
A casual family room to relax with the grandkids; the space is filled with natural stone walls, a timeless fireplace, and a built-in bookcase to display the homeowners variety of collectables.

Game room with stained cement floor, dark blue moody walls, and furnished with dark wood/blue felt pool table, twin leather couches, and cement milk globe pendant lighting.
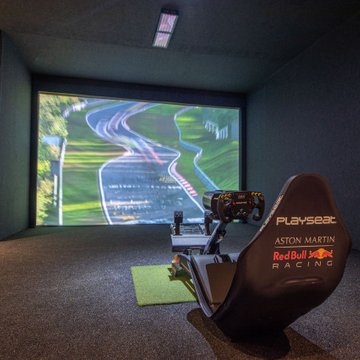
Ben approached us last year with the idea of converting his new triple garage into a golf simulator which he had long wanted but not been able to achieve due to restricted ceiling height. We delivered a turnkey solution which saw the triple garage split into a double garage for the golf simulator and home gym plus a separate single garage complete with racking for storage. The golf simulator itself uses Sports Coach GSX technology and features a two camera system for maximum accuracy. As well as golf, the system also includes a full multi-sport package and F1 racing functionality complete with racing seat. By extending his home network to the garage area, we were also able to programme the golf simulator into his existing Savant system and add beautiful Artcoustic sound to the room. Finally, we programmed the garage doors into Savant for good measure.
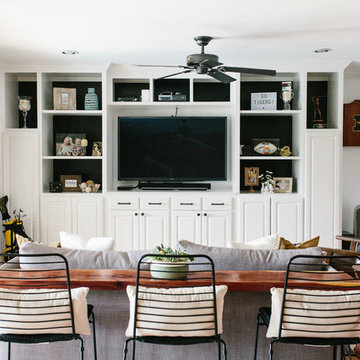
An eclectic, modern media room with bold accents of black metals, natural woods, and terra cotta tile floors. We wanted to design a fresh and modern hangout spot for these clients, whether they’re hosting friends or watching the game, this entertainment room had to fit every occasion.
We designed a full home bar, which looks dashing right next to the wooden accent wall and foosball table. The sitting area is full of luxe seating, with a large gray sofa and warm brown leather arm chairs. Additional seating was snuck in via black metal chairs that fit seamlessly into the built-in desk and sideboard table (behind the sofa).... In total, there is plenty of seats for a large party, which is exactly what our client needed.
Lastly, we updated the french doors with a chic, modern black trim, a small detail that offered an instant pick-me-up. The black trim also looks effortless against the black accents.
Designed by Sara Barney’s BANDD DESIGN, who are based in Austin, Texas and serving throughout Round Rock, Lake Travis, West Lake Hills, and Tarrytown.
For more about BANDD DESIGN, click here: https://bandddesign.com/
To learn more about this project, click here: https://bandddesign.com/lost-creek-game-room/
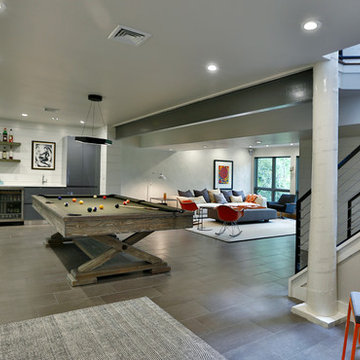
Andrew Wilkinson
Идея дизайна: большая изолированная комната для игр в стиле модернизм с белыми стенами, полом из керамической плитки, телевизором на стене и серым полом без камина
Идея дизайна: большая изолированная комната для игр в стиле модернизм с белыми стенами, полом из керамической плитки, телевизором на стене и серым полом без камина
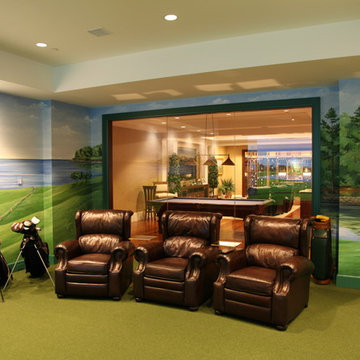
Пример оригинального дизайна: изолированная комната для игр среднего размера в классическом стиле с разноцветными стенами и ковровым покрытием без камина

Пример оригинального дизайна: огромная изолированная комната для игр в стиле рустика с телевизором на стене, бежевыми стенами, полом из известняка, стандартным камином, фасадом камина из камня и белым полом
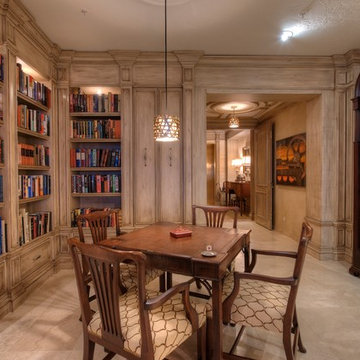
The library/game room is set up with walls of built-in book shelves with drawers below.
Photography by Matt McCourtney
На фото: изолированная комната для игр среднего размера в стиле неоклассика (современная классика) с бежевыми стенами
На фото: изолированная комната для игр среднего размера в стиле неоклассика (современная классика) с бежевыми стенами
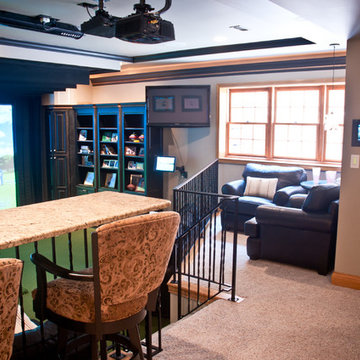
Portraiture Studios, Amy Harnish
На фото: большая изолированная комната для игр в стиле неоклассика (современная классика) с бежевыми стенами, ковровым покрытием и мультимедийным центром без камина с
На фото: большая изолированная комната для игр в стиле неоклассика (современная классика) с бежевыми стенами, ковровым покрытием и мультимедийным центром без камина с
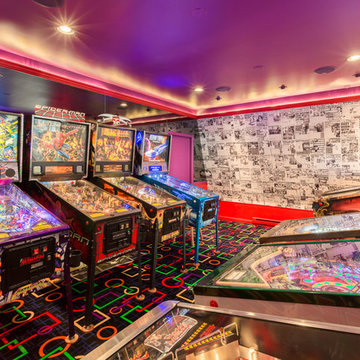
Michael deLeon Photography
Идея дизайна: изолированная комната для игр в современном стиле с ковровым покрытием, разноцветным полом и красными стенами
Идея дизайна: изолированная комната для игр в современном стиле с ковровым покрытием, разноцветным полом и красными стенами
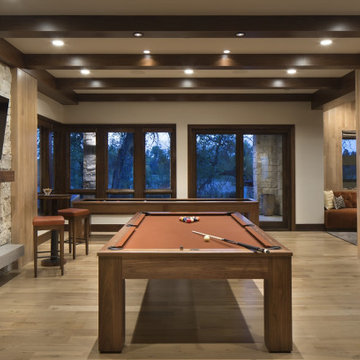
Our Boulder studio gave this beautiful home a stunning makeover with thoughtful and balanced use of colors, patterns, and textures to create a harmonious vibe. Following our holistic design approach, we added mirrors, artworks, decor, and accessories that easily blend into the architectural design. Beautiful purple chairs in the dining area add an attractive pop, just like the deep pink sofas in the living room. The home bar is designed as a classy, sophisticated space with warm wood tones and elegant bar chairs perfect for entertaining. A dashing home theatre and hot sauna complete this home, making it a luxurious retreat!
---
Joe McGuire Design is an Aspen and Boulder interior design firm bringing a uniquely holistic approach to home interiors since 2005.
For more about Joe McGuire Design, see here: https://www.joemcguiredesign.com/
To learn more about this project, see here:
https://www.joemcguiredesign.com/greenwood-preserve
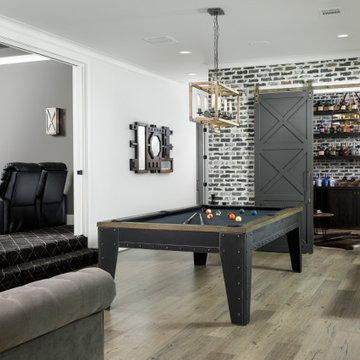
Пример оригинального дизайна: большая изолированная комната для игр в стиле неоклассика (современная классика) с белыми стенами, полом из ламината, серым полом и кирпичными стенами
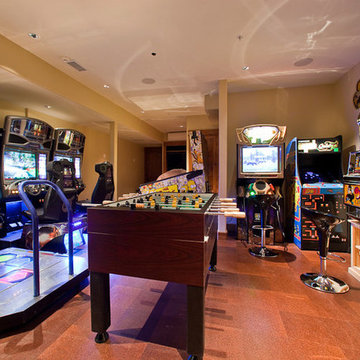
На фото: большая изолированная комната для игр в стиле неоклассика (современная классика) с коричневыми стенами
Изолированная комната для игр – фото дизайна интерьера
11