Изолированная гостиная комната с желтыми стенами – фото дизайна интерьера
Сортировать:
Бюджет
Сортировать:Популярное за сегодня
141 - 160 из 4 210 фото
1 из 3
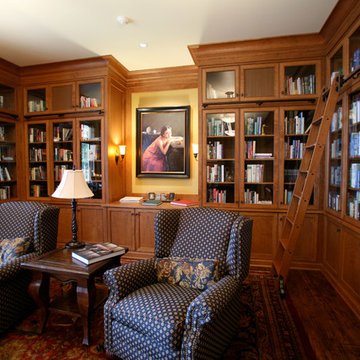
Library, showing built in cherry bookcases, art lighting
Jed Miller
Стильный дизайн: большая изолированная гостиная комната в классическом стиле с с книжными шкафами и полками, желтыми стенами и темным паркетным полом без камина, телевизора - последний тренд
Стильный дизайн: большая изолированная гостиная комната в классическом стиле с с книжными шкафами и полками, желтыми стенами и темным паркетным полом без камина, телевизора - последний тренд
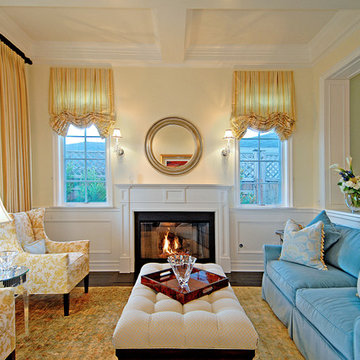
An Interior Photo of a Beautiful Custom Home in Los Angeles built by Structure Home. Photography by: Everett Fenton Gidley.
Источник вдохновения для домашнего уюта: парадная, изолированная гостиная комната среднего размера в классическом стиле с желтыми стенами и синим диваном
Источник вдохновения для домашнего уюта: парадная, изолированная гостиная комната среднего размера в классическом стиле с желтыми стенами и синим диваном
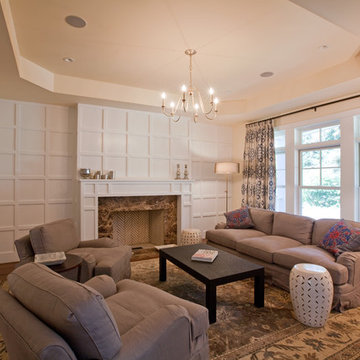
Living Room
На фото: большая парадная, изолированная гостиная комната в классическом стиле с стандартным камином, желтыми стенами, темным паркетным полом и фасадом камина из плитки без телевизора
На фото: большая парадная, изолированная гостиная комната в классическом стиле с стандартным камином, желтыми стенами, темным паркетным полом и фасадом камина из плитки без телевизора

Стильный дизайн: маленькая изолированная гостиная комната в белых тонах с отделкой деревом в стиле кантри с желтыми стенами, паркетным полом среднего тона, коричневым полом, потолком с обоями и обоями на стенах без камина, телевизора для на участке и в саду - последний тренд
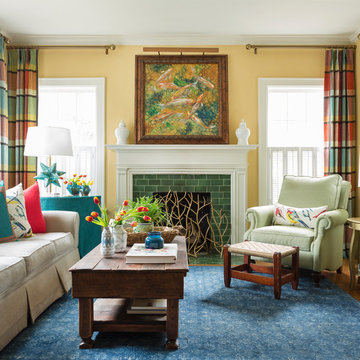
Rett Peek
Свежая идея для дизайна: изолированная гостиная комната среднего размера в стиле фьюжн с желтыми стенами и фасадом камина из плитки - отличное фото интерьера
Свежая идея для дизайна: изолированная гостиная комната среднего размера в стиле фьюжн с желтыми стенами и фасадом камина из плитки - отличное фото интерьера
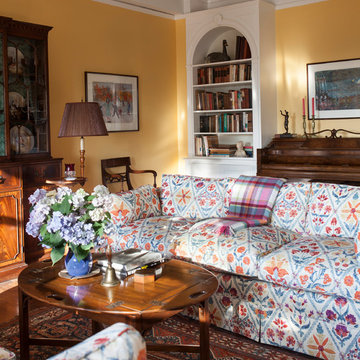
Стильный дизайн: изолированная гостиная комната среднего размера в викторианском стиле с музыкальной комнатой, желтыми стенами и паркетным полом среднего тона без камина, телевизора - последний тренд
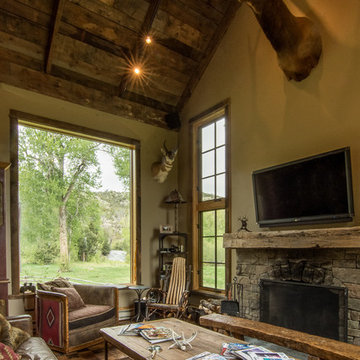
Стильный дизайн: изолированная гостиная комната среднего размера в стиле рустика с желтыми стенами, паркетным полом среднего тона, стандартным камином, фасадом камина из камня, телевизором на стене и коричневым полом - последний тренд
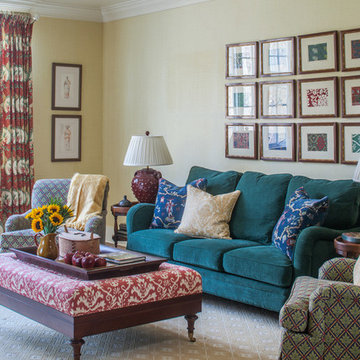
This second-floor lounge gets its color scheme from the grid of green and burgundy Japanese block prints. Dedar bottle-green chenille on the sofa. Photo by Erik Kvalsvik
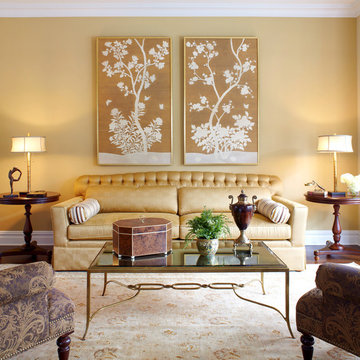
Custom upholstery in the living room features three distinct patterns that coordinate with the area rug and framed hand painted Gracie panels.
Photo Credit: Phillip Ennis

Richard Mandelkorn
Стильный дизайн: парадная, изолированная гостиная комната среднего размера в морском стиле с желтыми стенами, ковровым покрытием, бежевым полом и эркером без камина, телевизора - последний тренд
Стильный дизайн: парадная, изолированная гостиная комната среднего размера в морском стиле с желтыми стенами, ковровым покрытием, бежевым полом и эркером без камина, телевизора - последний тренд
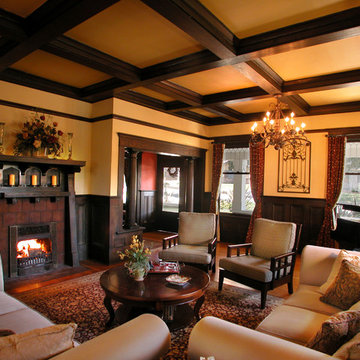
Life Wishes Photography.
На фото: изолированная гостиная комната среднего размера в стиле кантри с желтыми стенами, темным паркетным полом, стандартным камином, фасадом камина из дерева и коричневым полом
На фото: изолированная гостиная комната среднего размера в стиле кантри с желтыми стенами, темным паркетным полом, стандартным камином, фасадом камина из дерева и коричневым полом

Идея дизайна: парадная, изолированная гостиная комната среднего размера в классическом стиле с желтыми стенами, светлым паркетным полом, стандартным камином, фасадом камина из плитки, кессонным потолком и обоями на стенах без телевизора
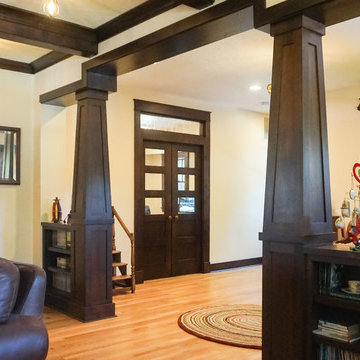
Источник вдохновения для домашнего уюта: изолированная гостиная комната среднего размера в стиле кантри с с книжными шкафами и полками, желтыми стенами и паркетным полом среднего тона без телевизора
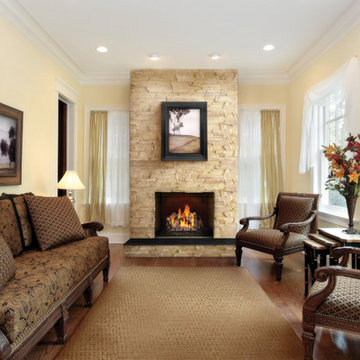
Свежая идея для дизайна: парадная, изолированная гостиная комната среднего размера в классическом стиле с желтыми стенами, паркетным полом среднего тона, стандартным камином, фасадом камина из камня и бежевым полом без телевизора - отличное фото интерьера
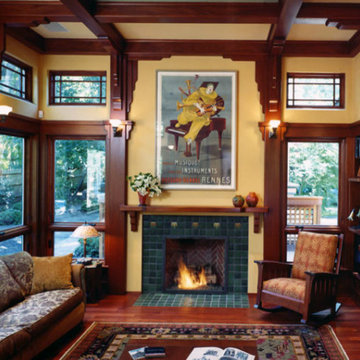
Reproduction Green & Green design with historically correct finish.
Свежая идея для дизайна: маленькая парадная, изолированная гостиная комната в стиле кантри с желтыми стенами, паркетным полом среднего тона, стандартным камином и фасадом камина из плитки без телевизора для на участке и в саду - отличное фото интерьера
Свежая идея для дизайна: маленькая парадная, изолированная гостиная комната в стиле кантри с желтыми стенами, паркетным полом среднего тона, стандартным камином и фасадом камина из плитки без телевизора для на участке и в саду - отличное фото интерьера
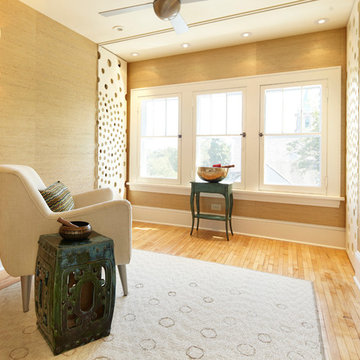
A room dedicated to the daily practice of meditation. Custom screens create a calm tranquil light within the room.
Karen Melvin Photography
Пример оригинального дизайна: маленькая парадная, изолированная гостиная комната в классическом стиле с желтыми стенами и светлым паркетным полом для на участке и в саду
Пример оригинального дизайна: маленькая парадная, изолированная гостиная комната в классическом стиле с желтыми стенами и светлым паркетным полом для на участке и в саду
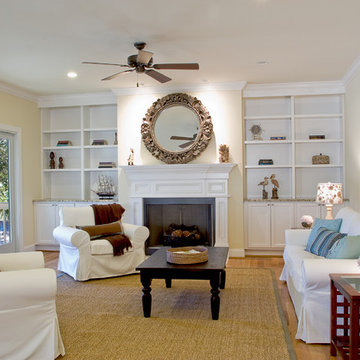
All white beach home in Seabrook Island.Home Staging by Melissa Marro, Photos by Andrew Mayon with Triad Real Estate Photography
На фото: парадная, изолированная гостиная комната среднего размера в морском стиле с желтыми стенами, светлым паркетным полом, стандартным камином и фасадом камина из дерева без телевизора
На фото: парадная, изолированная гостиная комната среднего размера в морском стиле с желтыми стенами, светлым паркетным полом, стандартным камином и фасадом камина из дерева без телевизора

The site for this new house was specifically selected for its proximity to nature while remaining connected to the urban amenities of Arlington and DC. From the beginning, the homeowners were mindful of the environmental impact of this house, so the goal was to get the project LEED certified. Even though the owner’s programmatic needs ultimately grew the house to almost 8,000 square feet, the design team was able to obtain LEED Silver for the project.
The first floor houses the public spaces of the program: living, dining, kitchen, family room, power room, library, mudroom and screened porch. The second and third floors contain the master suite, four bedrooms, office, three bathrooms and laundry. The entire basement is dedicated to recreational spaces which include a billiard room, craft room, exercise room, media room and a wine cellar.
To minimize the mass of the house, the architects designed low bearing roofs to reduce the height from above, while bringing the ground plain up by specifying local Carder Rock stone for the foundation walls. The landscape around the house further anchored the house by installing retaining walls using the same stone as the foundation. The remaining areas on the property were heavily landscaped with climate appropriate vegetation, retaining walls, and minimal turf.
Other LEED elements include LED lighting, geothermal heating system, heat-pump water heater, FSA certified woods, low VOC paints and high R-value insulation and windows.
Hoachlander Davis Photography
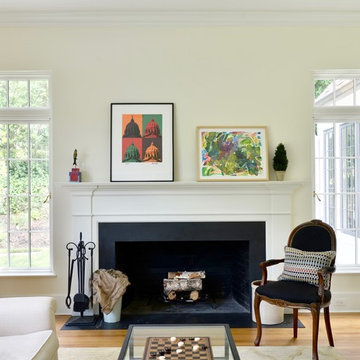
Источник вдохновения для домашнего уюта: большая парадная, изолированная гостиная комната в классическом стиле с желтыми стенами, паркетным полом среднего тона, стандартным камином, фасадом камина из металла и коричневым полом без телевизора
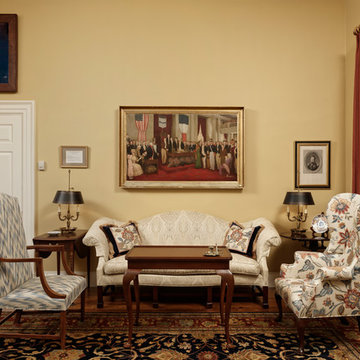
This seating group includes a painting of the Reception in Richmond honoring the Marquis de Lafayette. Lafayette's portrait is to the right of the painting. A new Williamsburg Lord Dunmore tea table is a reproduction of one which was used in the Governor's Palace in Williamsburg in colonial times. A tilt top table with birdcage mechanism on the right, and the Pembroke table on the left, now allow the lamps to be at the same height. With the talller tables, and a new Martha Washington armchair, the very tall wing chair now seems to be the perfect height for the space. All upholstery was either reupholstered or cleaned. Four new custom pillows were fabricated out of two old ones, by adding the navy blue velvet "frame" around the print, and new trims. An new oriental rug rests on the refinished hardwood floor. Walls, trim and ceilings were repainted in stronger colors, for greater contrast. The parameters of the project included retaining the existing window treatments, but they were taken down, cleaned and reinstalled after the room was repainted. Aluminum miniblinds were replaced with wood blinds. Room design and redesign by Linda H. Bassert, Masterworks Window Fashions & Design, LLC. Photography by Bob Narod, Photographer, LLC.
Изолированная гостиная комната с желтыми стенами – фото дизайна интерьера
8