Изолированная гостиная комната с панелями на части стены – фото дизайна интерьера
Сортировать:
Бюджет
Сортировать:Популярное за сегодня
121 - 140 из 995 фото
1 из 3
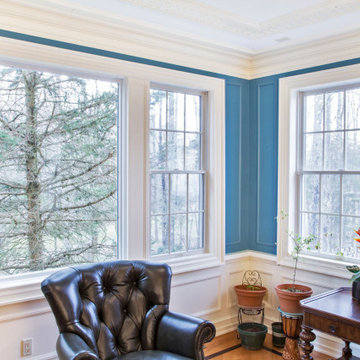
Classic foyer and interior woodwork in Princeton NJ.
For more about this project visit our website
wlkitchenandhome.com
На фото: парадная, изолированная гостиная комната среднего размера в классическом стиле с синими стенами, коричневым полом, кессонным потолком и панелями на части стены без телевизора с
На фото: парадная, изолированная гостиная комната среднего размера в классическом стиле с синими стенами, коричневым полом, кессонным потолком и панелями на части стены без телевизора с

The original wood paneling and coffered ceiling in the living room was gorgeous, but the hero of the room was the brass and glass light fixture that the previous owner installed. We created a seating area around it with comfy chairs perfectly placed for conversation. Being eco-minded in our approach, we love to re-use items whenever possible. The nesting tables and pale blue storage cabinet are from our client’s previous home, which we also had the privilege to decorate. We supplemented these existing pieces with a new rug, pillow and throw blanket to infuse the space with personality and link the colors of the room together.
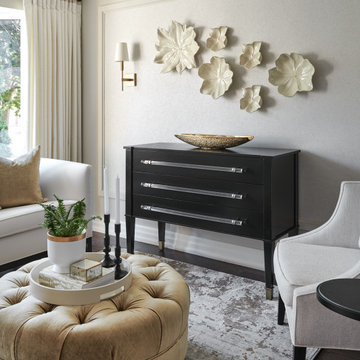
Свежая идея для дизайна: парадная, изолированная гостиная комната среднего размера в классическом стиле с бежевыми стенами, темным паркетным полом, коричневым полом и панелями на части стены без телевизора - отличное фото интерьера
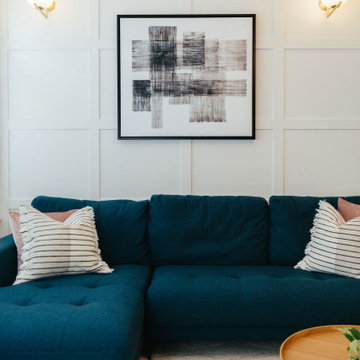
The modern-style panelling in this room adds a traditional element to this modern home. We used pink and blue accents which are the colour story throughout the home helping to create cohesion and flow throughout.
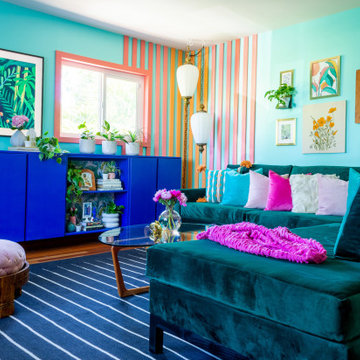
A bright and colorful eclectic living space with elements of mid-century design as well as tropical pops and lots of plants. Featuring vintage lighting salvaged from a preserved 1960's home in Palm Springs hanging in front of a custom designed slatted feature wall. Custom art from a local San Diego artist is paired with a signed print from the artist SHAG. The sectional is custom made in an evergreen velvet. Hand painted floating cabinets and bookcases feature tropical wallpaper backing. An art tv displays a variety of curated works throughout the year.
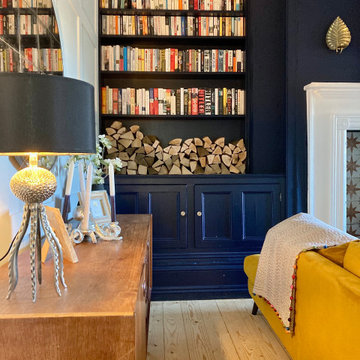
We were asked to put together designs for this beautiful Georgian mill, our client specifically asked for help with bold colour schemes and quirky accessories to style the space. We provided most of the furniture fixtures and fittings and designed the panelling and lighting elements.

this modern Scandinavian living room is designed to reflect nature's calm and beauty in every detail. A minimalist design featuring a neutral color palette, natural wood, and velvety upholstered furniture that translates the ultimate elegance and sophistication.
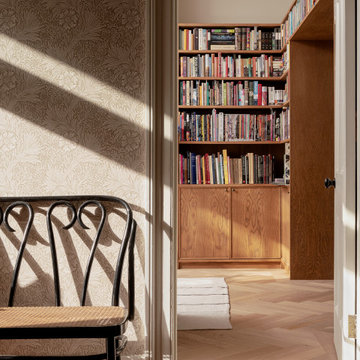
Пример оригинального дизайна: изолированная гостиная комната в стиле кантри с с книжными шкафами и полками, бежевыми стенами, паркетным полом среднего тона, печью-буржуйкой, фасадом камина из камня, скрытым телевизором и панелями на части стены
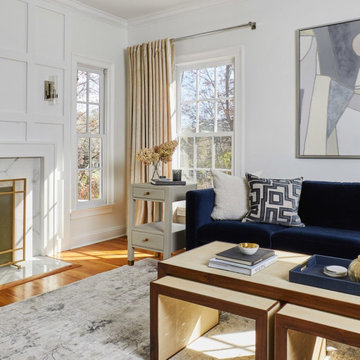
This 3900 sq ft, 4-bed, 3.5-bath retreat seamlessly merges modern luxury and classic charm. With a touch of contemporary flair, we've preserved the home's essence, infusing personality into every area, making these thoughtfully designed spaces ideal for impromptu gatherings and comfortable family living.
This spacious living room exudes refined elegance. A soothing grey rug anchors the space, inviting comfortable mingling. The neutral palette with a pop of royal blue creates sophistication, while the wood-burning fireplace, adorned with a stunning marble surround, adds a touch of natural elegance. Sleek brass fixtures and contemporary artwork elevate the crisp backdrop. The three-piece nesting coffee table adds style and practicality, completing the space.
---Our interior design service area is all of New York City including the Upper East Side and Upper West Side, as well as the Hamptons, Scarsdale, Mamaroneck, Rye, Rye City, Edgemont, Harrison, Bronxville, and Greenwich CT.
For more about Darci Hether, see here: https://darcihether.com/
To learn more about this project, see here: https://darcihether.com/portfolio/darci-luxury-home-design-connecticut/
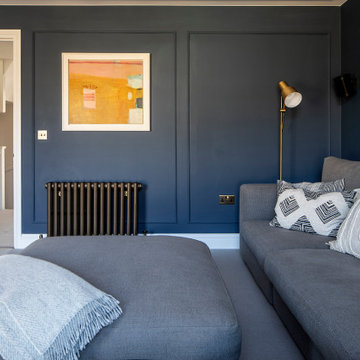
Complete renovation of Wimbledon town home. Architecture and interior design
На фото: изолированная гостиная комната среднего размера в стиле неоклассика (современная классика) с ковровым покрытием, стандартным камином, телевизором на стене, бежевым полом и панелями на части стены с
На фото: изолированная гостиная комната среднего размера в стиле неоклассика (современная классика) с ковровым покрытием, стандартным камином, телевизором на стене, бежевым полом и панелями на части стены с
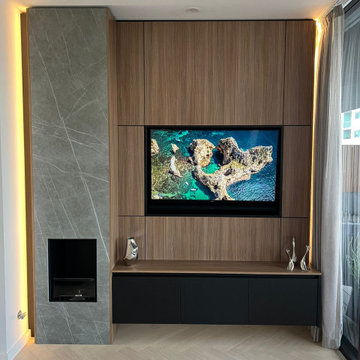
Wall hung TV unit incorporated with a stone feature fireplace
На фото: маленькая изолированная гостиная комната в современном стиле с белыми стенами, светлым паркетным полом, стандартным камином, фасадом камина из камня, мультимедийным центром, бежевым полом и панелями на части стены для на участке и в саду с
На фото: маленькая изолированная гостиная комната в современном стиле с белыми стенами, светлым паркетным полом, стандартным камином, фасадом камина из камня, мультимедийным центром, бежевым полом и панелями на части стены для на участке и в саду с
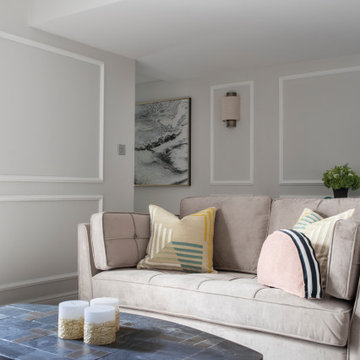
На фото: маленькая изолированная гостиная комната в современном стиле с серыми стенами, светлым паркетным полом, бежевым полом и панелями на части стены для на участке и в саду
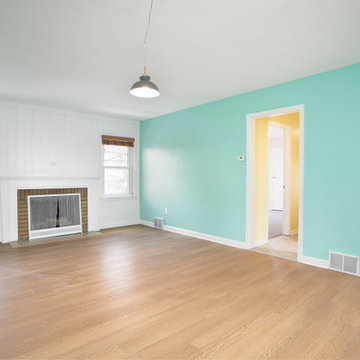
The home boasts a large living room with a wood burning fireplace and lots of natural light.
На фото: большая изолированная гостиная комната в стиле ретро с синими стенами, полом из ламината, стандартным камином, коричневым полом, панелями на части стены и фасадом камина из кирпича
На фото: большая изолированная гостиная комната в стиле ретро с синими стенами, полом из ламината, стандартным камином, коричневым полом, панелями на части стены и фасадом камина из кирпича
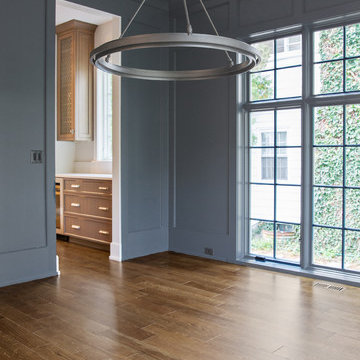
Family room with custom wide plank flooring, gray paneled walls, chandelier and access to kitchen.
Пример оригинального дизайна: изолированная гостиная комната среднего размера с серыми стенами, паркетным полом среднего тона, коричневым полом и панелями на части стены
Пример оригинального дизайна: изолированная гостиная комната среднего размера с серыми стенами, паркетным полом среднего тона, коричневым полом и панелями на части стены

Источник вдохновения для домашнего уюта: изолированная гостиная комната среднего размера в скандинавском стиле с белыми стенами, светлым паркетным полом, печью-буржуйкой, фасадом камина из камня, коричневым полом и панелями на части стены без телевизора
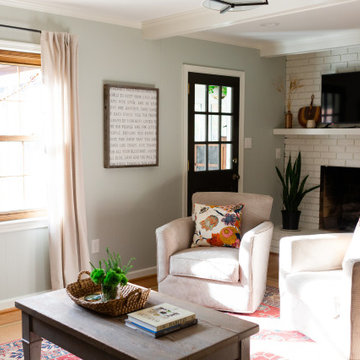
When you first walk into the Hurt’s home one of the first rooms that you see is straight ahead, the den. A small room, right off the kitchen and the sunroom the den is the gathering space for the family. Between the deep leather sofa and the cozy swivel chairs, there is a place for everyone to rest and to recline (including their 60 lb. puppy, Bacon!). The streams of sunlight that fill the space during the day along with the cheerful pops of color found in the oriental rug, bring a cheerfulness to the space while the calming sea-foam color on the walls help to ground it and provide a sense of peace.

The main family room for the farmhouse. Historically accurate colonial designed paneling and reclaimed wood beams are prominent in the space, along with wide oak planks floors and custom made historical windows with period glass add authenticity to the design.
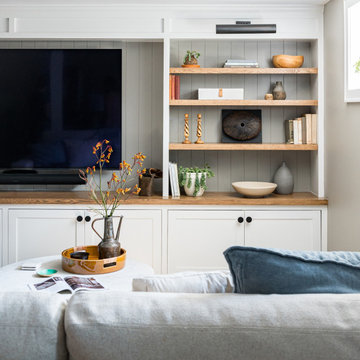
Wall to wall tv built-ins with storage and display shelving, paneling, stained wood shelves, painted white and warm gray
На фото: изолированная гостиная комната среднего размера в стиле неоклассика (современная классика) с серыми стенами, мультимедийным центром и панелями на части стены
На фото: изолированная гостиная комната среднего размера в стиле неоклассика (современная классика) с серыми стенами, мультимедийным центром и панелями на части стены

Пример оригинального дизайна: изолированная гостиная комната в стиле кантри с синими стенами, печью-буржуйкой, фасадом камина из камня, бежевым полом и панелями на части стены без телевизора
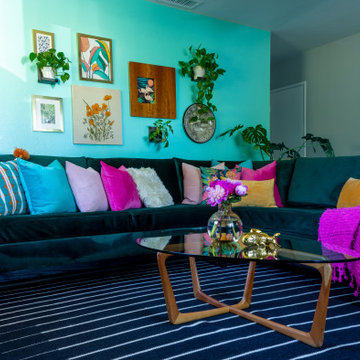
A bright and colorful eclectic living space with elements of mid-century design as well as tropical pops and lots of plants. Featuring vintage lighting salvaged from a preserved 1960's home in Palm Springs hanging in front of a custom designed slatted feature wall. Custom art from a local San Diego artist is paired with a signed print from the artist SHAG. The sectional is custom made in an evergreen velvet. Hand painted floating cabinets and bookcases feature tropical wallpaper backing. An art tv displays a variety of curated works throughout the year.
Изолированная гостиная комната с панелями на части стены – фото дизайна интерьера
7