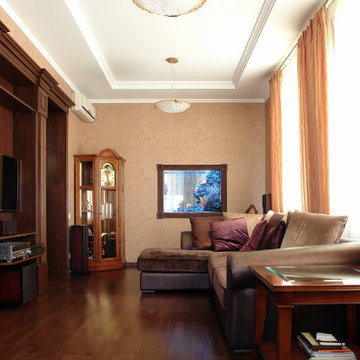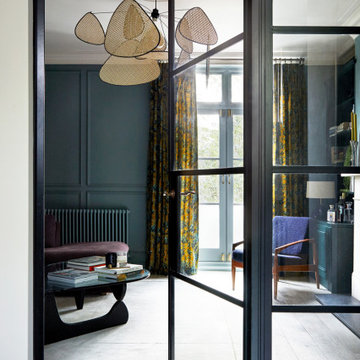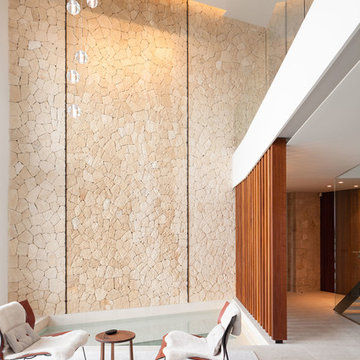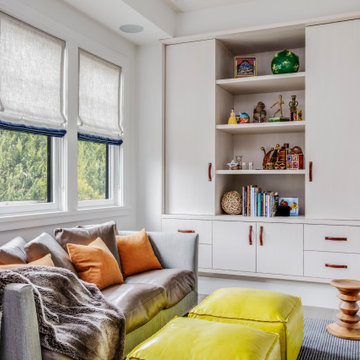Изолированная гостиная комната с любой отделкой стен – фото дизайна интерьера
Сортировать:
Бюджет
Сортировать:Популярное за сегодня
41 - 60 из 4 944 фото
1 из 3

Пример оригинального дизайна: изолированная гостиная комната среднего размера в классическом стиле с бежевыми стенами, темным паркетным полом, стандартным камином, любым фасадом камина, телевизором на стене, коричневым полом, многоуровневым потолком и обоями на стенах

Источник вдохновения для домашнего уюта: изолированная гостиная комната среднего размера в морском стиле с белыми стенами, паркетным полом среднего тона, стандартным камином, фасадом камина из кирпича, телевизором на стене, коричневым полом и деревянными стенами

Designed in sharp contrast to the glass walled living room above, this space sits partially underground. Precisely comfy for movie night.
Источник вдохновения для домашнего уюта: большая изолированная гостиная комната в стиле рустика с бежевыми стенами, полом из сланца, стандартным камином, фасадом камина из металла, телевизором на стене, черным полом, деревянным потолком и деревянными стенами
Источник вдохновения для домашнего уюта: большая изолированная гостиная комната в стиле рустика с бежевыми стенами, полом из сланца, стандартным камином, фасадом камина из металла, телевизором на стене, черным полом, деревянным потолком и деревянными стенами

Family living room. Styled in club-style, wave curtains in Danish wool grey fabric, 50's style wall and floorlamps, and vintage armchair in maroon.
Источник вдохновения для домашнего уюта: большая изолированная, серо-белая гостиная комната:: освещение в современном стиле с серыми стенами, светлым паркетным полом, стандартным камином, фасадом камина из металла, телевизором в углу, бежевым полом и панелями на части стены
Источник вдохновения для домашнего уюта: большая изолированная, серо-белая гостиная комната:: освещение в современном стиле с серыми стенами, светлым паркетным полом, стандартным камином, фасадом камина из металла, телевизором в углу, бежевым полом и панелями на части стены

Стильный дизайн: изолированная гостиная комната в классическом стиле с разноцветными стенами, светлым паркетным полом, серым полом и панелями на стенах - последний тренд

A bright and colorful eclectic living space with elements of mid-century design as well as tropical pops and lots of plants. Featuring vintage lighting salvaged from a preserved 1960's home in Palm Springs hanging in front of a custom designed slatted feature wall. Custom art from a local San Diego artist is paired with a signed print from the artist SHAG. The sectional is custom made in an evergreen velvet. Hand painted floating cabinets and bookcases feature tropical wallpaper backing. An art tv displays a variety of curated works throughout the year.

The Victorian period, in the realm of tile, consisted of jewel tones, ornate detail, and some unique sizes. When a customer came to us asking for 1.5″ x 6″ tiles for their Victorian fireplace we didn’t anticipate how popular that size would become! This Victorian fireplace features our 1.5″ x 6″ handmade tile in Jade Moss. Designed in a running bond pattern to get a historically accurate Victorian style.

Свежая идея для дизайна: парадная, изолированная гостиная комната среднего размера в стиле шебби-шик с зелеными стенами, паркетным полом среднего тона, коричневым полом, балками на потолке и панелями на стенах без камина, телевизора - отличное фото интерьера

We transformed this tired 1960's penthouse apartment into a beautiful bright and modern family living room
Источник вдохновения для домашнего уюта: изолированная гостиная комната среднего размера в скандинавском стиле с серыми стенами, темным паркетным полом, отдельно стоящим телевизором, коричневым полом и обоями на стенах без камина
Источник вдохновения для домашнего уюта: изолированная гостиная комната среднего размера в скандинавском стиле с серыми стенами, темным паркетным полом, отдельно стоящим телевизором, коричневым полом и обоями на стенах без камина

The living room at Highgate House. An internal Crittall door and panel frames a view into the room from the hallway. Painted in a deep, moody green-blue with stone coloured ceiling and contrasting dark green joinery, the room is a grown-up cosy space.

The living room at Highgate House. An internal Crittall door and panel frames a view into the room from the hallway. Painted in a deep, moody green-blue with stone coloured ceiling and contrasting dark green joinery, the room is a grown-up cosy space.

Once the playroom, this room is now the kids’ den—a casual space for them to lounge watching a movie or hang with friends playing video games. Strong black and white geometric patterns on the rug, table, and pillows are paired with a bold feature wall of colorful hexagon paper. The rest of the walls remain white and serve as a clean backdrop to furniture that echoes the strong black, whites, and greens in the room.

Hudson Cooper Photography
Пример оригинального дизайна: изолированная гостиная комната в стиле модернизм с бежевыми стенами и бежевым полом
Пример оригинального дизайна: изолированная гостиная комната в стиле модернизм с бежевыми стенами и бежевым полом

Maida Vale Apartment in Photos: A Visual Journey
Tucked away in the serene enclave of Maida Vale, London, lies an apartment that stands as a testament to the harmonious blend of eclectic modern design and traditional elegance, masterfully brought to life by Jolanta Cajzer of Studio 212. This transformative journey from a conventional space to a breathtaking interior is vividly captured through the lens of the acclaimed photographer, Tom Kurek, and further accentuated by the vibrant artworks of Kris Cieslak.
The apartment's architectural canvas showcases tall ceilings and a layout that features two cozy bedrooms alongside a lively, light-infused living room. The design ethos, carefully curated by Jolanta Cajzer, revolves around the infusion of bright colors and the strategic placement of mirrors. This thoughtful combination not only magnifies the sense of space but also bathes the apartment in a natural light that highlights the meticulous attention to detail in every corner.
Furniture selections strike a perfect harmony between the vivacity of modern styles and the grace of classic elegance. Artworks in bold hues stand in conversation with timeless timber and leather, creating a rich tapestry of textures and styles. The inclusion of soft, plush furnishings, characterized by their modern lines and chic curves, adds a layer of comfort and contemporary flair, inviting residents and guests alike into a warm embrace of stylish living.
Central to the living space, Kris Cieslak's artworks emerge as focal points of colour and emotion, bridging the gap between the tangible and the imaginative. Featured prominently in both the living room and bedroom, these paintings inject a dynamic vibrancy into the apartment, mirroring the life and energy of Maida Vale itself. The art pieces not only complement the interior design but also narrate a story of inspiration and creativity, making the apartment a living gallery of modern artistry.
Photographed with an eye for detail and a sense of spatial harmony, Tom Kurek's images capture the essence of the Maida Vale apartment. Each photograph is a window into a world where design, art, and light converge to create an ambience that is both visually stunning and deeply comforting.
This Maida Vale apartment is more than just a living space; it's a showcase of how contemporary design, when intertwined with artistic expression and captured through skilled photography, can create a home that is both a sanctuary and a source of inspiration. It stands as a beacon of style, functionality, and artistic collaboration, offering a warm welcome to all who enter.
Hashtags:
#JolantaCajzerDesign #TomKurekPhotography #KrisCieslakArt #EclecticModern #MaidaValeStyle #LondonInteriors #BrightAndBold #MirrorMagic #SpaceEnhancement #ModernMeetsTraditional #VibrantLivingRoom #CozyBedrooms #ArtInDesign #DesignTransformation #UrbanChic #ClassicElegance #ContemporaryFlair #StylishLiving #TrendyInteriors #LuxuryHomesLondon

Cabin inspired living room with stone fireplace, dark olive green wainscoting walls, a brown velvet couch, twin blue floral oversized chairs, plaid rug, a dark wood coffee table, and antique chandelier lighting.

Свежая идея для дизайна: изолированная гостиная комната в стиле модернизм с белыми стенами, полом из травертина, стандартным камином, фасадом камина из камня, бежевым полом, деревянным потолком и акцентной стеной - отличное фото интерьера

TEAM:
Architect: LDa Architecture & Interiors
Interior Design: LDa Architecture & Interiors
Builder: Curtin Construction
Landscape Architect: Gregory Lombardi Design
Photographer: Greg Premru Photography

Remodeling
Источник вдохновения для домашнего уюта: парадная, изолированная гостиная комната среднего размера с серыми стенами, пробковым полом, стандартным камином, фасадом камина из кирпича, серым полом, кессонным потолком и стенами из вагонки
Источник вдохновения для домашнего уюта: парадная, изолированная гостиная комната среднего размера с серыми стенами, пробковым полом, стандартным камином, фасадом камина из кирпича, серым полом, кессонным потолком и стенами из вагонки

Дизайн-проект реализован Архитектором-Дизайнером Екатериной Ялалтыновой. Комплектация и декорирование - Бюро9.
Стильный дизайн: изолированная гостиная комната среднего размера в стиле неоклассика (современная классика) с музыкальной комнатой, бежевыми стенами, полом из керамогранита, мультимедийным центром, бежевым полом, многоуровневым потолком и панелями на части стены без камина - последний тренд
Стильный дизайн: изолированная гостиная комната среднего размера в стиле неоклассика (современная классика) с музыкальной комнатой, бежевыми стенами, полом из керамогранита, мультимедийным центром, бежевым полом, многоуровневым потолком и панелями на части стены без камина - последний тренд

Источник вдохновения для домашнего уюта: маленькая парадная, изолированная гостиная комната в современном стиле с белыми стенами, паркетным полом среднего тона, коричневым полом и кирпичными стенами без камина, телевизора для на участке и в саду
Изолированная гостиная комната с любой отделкой стен – фото дизайна интерьера
3