Изолированная гостиная комната с кирпичными стенами – фото дизайна интерьера
Сортировать:
Бюджет
Сортировать:Популярное за сегодня
41 - 60 из 270 фото
1 из 3
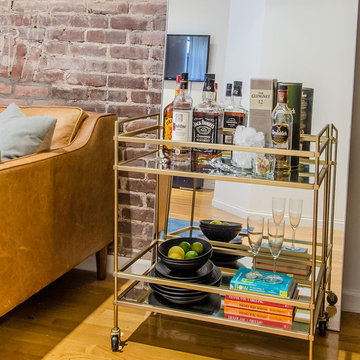
Идея дизайна: изолированная гостиная комната среднего размера в стиле лофт с белыми стенами, паркетным полом среднего тона, телевизором на стене, бежевым полом и кирпичными стенами без камина
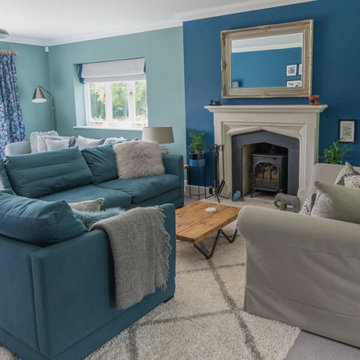
I worked on a modern family house, built on the land of an old farmhouse. It is surrounded by stunning open countryside and set within a 2.2 acre garden plot.
The house was lacking in character despite being called a 'farmhouse.' So the clients, who had recently moved in, wanted to start off by transforming their conservatory, living room and family bathroom into rooms which would show lots of personality. They like a rustic style and wanted the house to be a sanctuary - a place to relax, switch off from work and enjoy time together as a young family. A big part of the brief was to tackle the layout of their living room. It is a large, rectangular space and they needed help figuring out the best layout for the furniture, working around a central fireplace and a couple of awkwardly placed double doors.
For the design, I took inspiration from the stunning surroundings. I worked with greens and blues and natural materials to come up with a scheme that would reflect the immediate exterior and exude a soothing feel.
To tackle the living room layout I created three zones within the space, based on how the family spend time in the room. A reading area, a social space and a TV zone used the whole room to its maximum.
I created a design concept for all rooms. This consisted of the colour scheme, materials, patterns and textures which would form the basis of the scheme. A 2D floor plan was also drawn up to tackle the room layouts and help us agree what furniture was required.
At sourcing stage, I compiled a list of furniture, fixtures and accessories required to realise the design vision. I sourced everything, from the furniture, new carpet for the living room, lighting, bespoke blinds and curtains, new radiators, down to the cushions, rugs and a few small accessories. I designed bespoke shelving units for the living room and created 3D CAD visuals for each room to help my clients to visualise the spaces.
I provided shopping lists of items and samples of all finishes. I passed on a number of trade discounts for some of the bigger pieces of furniture and the bathroom items, including 15% off the sofas.
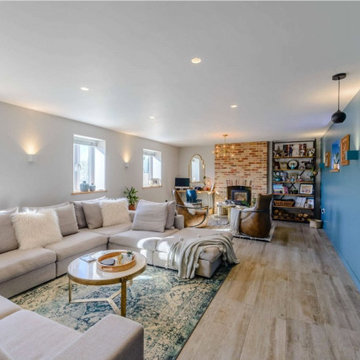
Living room with porcelain floor tiles, wood burner, exposed brick chimney breast, industrial iron and scaffold board shelving unit, flat screen TV with hanging pendant speakers, brass astral pendant light, scaffold pole and leather tub chairs, giant 'U' shape sofa, brick and flint wall reveal with LED strip lighting, box wall uplights, integrated electric window blinds, and home automation system
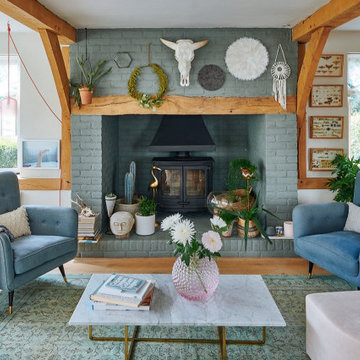
We completed a full refurbishment and the interior design of this formal living room in this country period home in Hampshire. This was part of a large extension to the original part of the house.
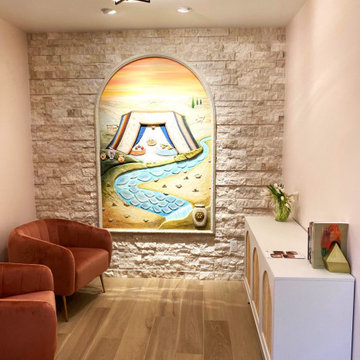
The reception room feels cozy, with subtle references to Jerusalem. Velvet chairs, buffet with wood caning, and colorful art add personality.
Пример оригинального дизайна: маленькая парадная, изолированная гостиная комната в средиземноморском стиле с розовыми стенами, полом из керамогранита, коричневым полом и кирпичными стенами без камина, телевизора для на участке и в саду
Пример оригинального дизайна: маленькая парадная, изолированная гостиная комната в средиземноморском стиле с розовыми стенами, полом из керамогранита, коричневым полом и кирпичными стенами без камина, телевизора для на участке и в саду

Living room with woodburner in feature wall, porcelain floor tiles, brass astral pendant light, iron and scaffold board shelving unit, scaffold pole and leather tub chairs, box wall uplights and home automation system
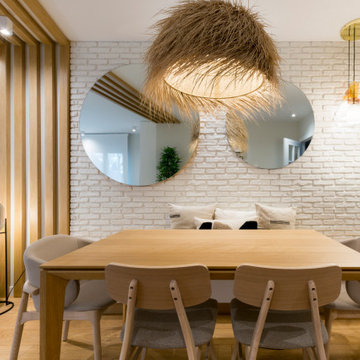
Стильный дизайн: изолированная гостиная комната среднего размера, в белых тонах с отделкой деревом в скандинавском стиле с белыми стенами, полом из ламината, телевизором в углу, коричневым полом, деревянным потолком, кирпичными стенами и ковром на полу - последний тренд
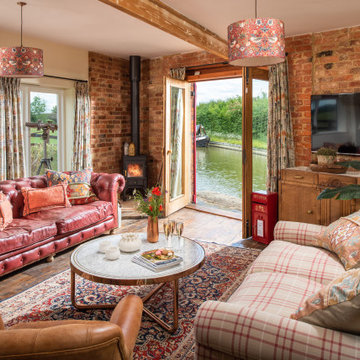
Пример оригинального дизайна: изолированная гостиная комната среднего размера в стиле кантри с паркетным полом среднего тона, стандартным камином, фасадом камина из кирпича, телевизором на стене, коричневым полом и кирпичными стенами
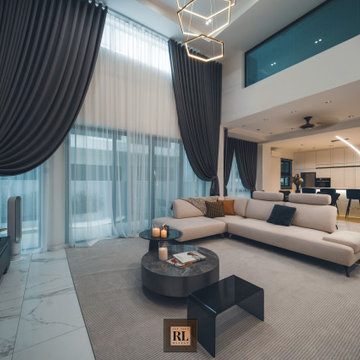
For a midcentury modern house as this, bright and clean design incorporated through open area from living to dining and dry kitchen creates atmosphere of sophistication and inspiration.
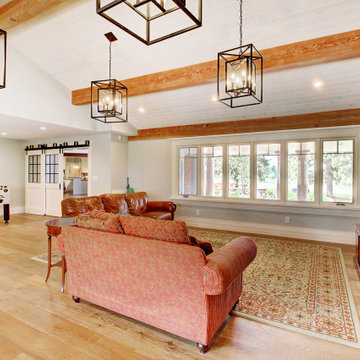
На фото: огромная изолированная комната для игр в стиле неоклассика (современная классика) с белыми стенами, светлым паркетным полом, отдельно стоящим телевизором, коричневым полом, сводчатым потолком и кирпичными стенами с
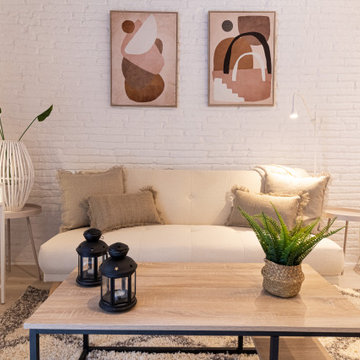
Пример оригинального дизайна: маленькая изолированная гостиная комната с белыми стенами, полом из ламината, отдельно стоящим телевизором, бежевым полом и кирпичными стенами для на участке и в саду
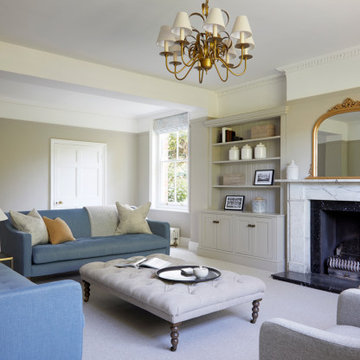
Traditional drawing room in grade II family home. Fully renovated with bespoke joinery and furnishings
Пример оригинального дизайна: большая парадная, изолированная гостиная комната в классическом стиле с бежевыми стенами, ковровым покрытием, печью-буржуйкой, фасадом камина из камня, телевизором на стене и кирпичными стенами
Пример оригинального дизайна: большая парадная, изолированная гостиная комната в классическом стиле с бежевыми стенами, ковровым покрытием, печью-буржуйкой, фасадом камина из камня, телевизором на стене и кирпичными стенами
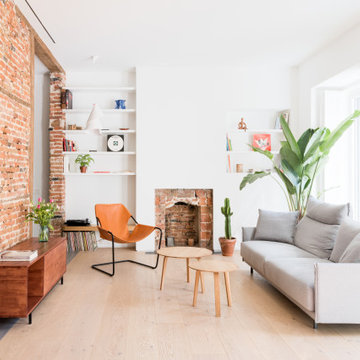
Стильный дизайн: изолированная гостиная комната в современном стиле с белыми стенами, светлым паркетным полом, стандартным камином, фасадом камина из кирпича, кирпичными стенами и бежевым полом - последний тренд
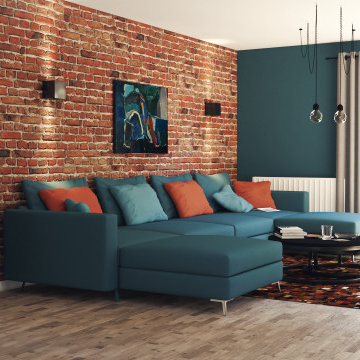
Пример оригинального дизайна: изолированная гостиная комната среднего размера в стиле лофт с разноцветными стенами, светлым паркетным полом, телевизором на стене и кирпичными стенами
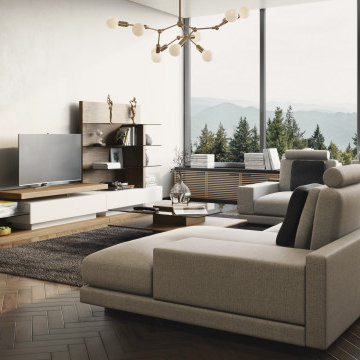
The Jesper coffee table is a good option for displaying in the center of living room. The clear tempered glass top and warm wood combination create a more flexible arrangement—ample storage and a playfully sophistical living room are yours either way.
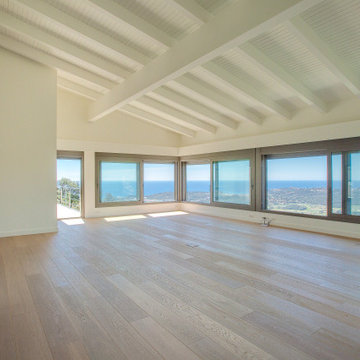
На фото: большая изолированная гостиная комната в белых тонах с отделкой деревом в стиле модернизм с белыми стенами, паркетным полом среднего тона, горизонтальным камином, фасадом камина из дерева, телевизором в углу, коричневым полом, деревянным потолком и кирпичными стенами с
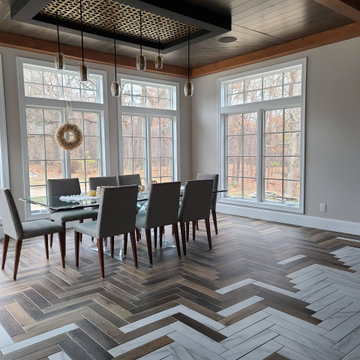
A large multipurpose room great for entertaining or chilling with the family. This space includes a built-in pizza oven, bar, fireplace and grill.
Свежая идея для дизайна: огромная изолированная гостиная комната в стиле модернизм с домашним баром, белыми стенами, полом из керамической плитки, стандартным камином, фасадом камина из кирпича, телевизором на стене, разноцветным полом, балками на потолке и кирпичными стенами - отличное фото интерьера
Свежая идея для дизайна: огромная изолированная гостиная комната в стиле модернизм с домашним баром, белыми стенами, полом из керамической плитки, стандартным камином, фасадом камина из кирпича, телевизором на стене, разноцветным полом, балками на потолке и кирпичными стенами - отличное фото интерьера
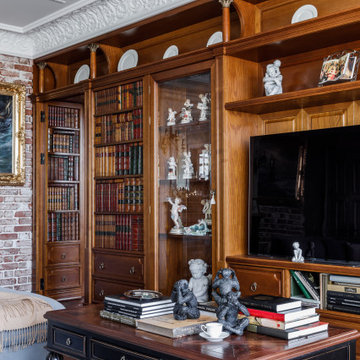
Пример оригинального дизайна: большая изолированная гостиная комната в классическом стиле с с книжными шкафами и полками, зелеными стенами, темным паркетным полом, отдельно стоящим телевизором, коричневым полом и кирпичными стенами
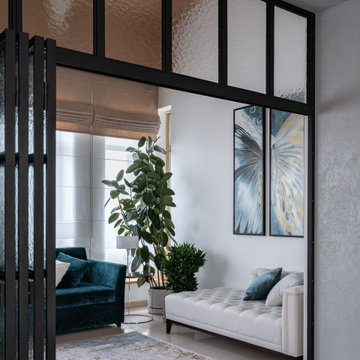
Дизайн-проект реализован Бюро9: Комплектация и декорирование. Руководитель Архитектор-Дизайнер Екатерина Ялалтынова.
Источник вдохновения для домашнего уюта: парадная, изолированная гостиная комната среднего размера в стиле неоклассика (современная классика) с белыми стенами, полом из керамогранита, бежевым полом, деревянным потолком и кирпичными стенами
Источник вдохновения для домашнего уюта: парадная, изолированная гостиная комната среднего размера в стиле неоклассика (современная классика) с белыми стенами, полом из керамогранита, бежевым полом, деревянным потолком и кирпичными стенами
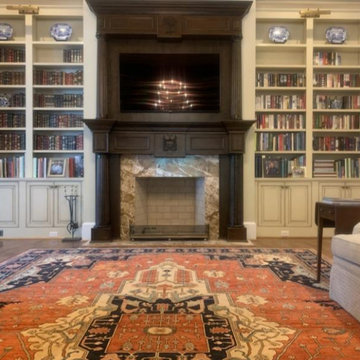
Пример оригинального дизайна: огромная изолированная гостиная комната в классическом стиле с бежевыми стенами, паркетным полом среднего тона, стандартным камином, фасадом камина из камня, телевизором на стене, коричневым полом и кирпичными стенами
Изолированная гостиная комната с кирпичными стенами – фото дизайна интерьера
3