Изолированная гостиная комната с кессонным потолком – фото дизайна интерьера
Сортировать:
Бюджет
Сортировать:Популярное за сегодня
161 - 180 из 894 фото
1 из 3
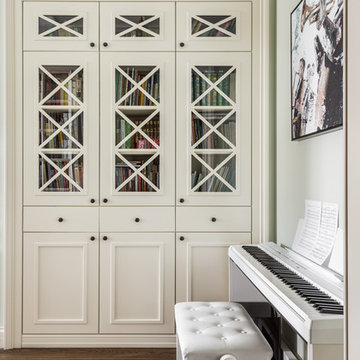
гостиная
Источник вдохновения для домашнего уюта: изолированная комната для игр среднего размера в стиле неоклассика (современная классика) с зелеными стенами, паркетным полом среднего тона, коричневым полом и кессонным потолком
Источник вдохновения для домашнего уюта: изолированная комната для игр среднего размера в стиле неоклассика (современная классика) с зелеными стенами, паркетным полом среднего тона, коричневым полом и кессонным потолком
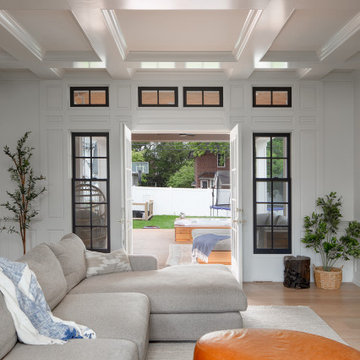
New paint, new flooring and a new fireplace mantle bring brightness and more modern design style to this once heavy looking room.
Стильный дизайн: большая изолированная гостиная комната в стиле кантри с белыми стенами, светлым паркетным полом, стандартным камином, фасадом камина из камня, мультимедийным центром, бежевым полом, кессонным потолком и панелями на стенах - последний тренд
Стильный дизайн: большая изолированная гостиная комната в стиле кантри с белыми стенами, светлым паркетным полом, стандартным камином, фасадом камина из камня, мультимедийным центром, бежевым полом, кессонным потолком и панелями на стенах - последний тренд
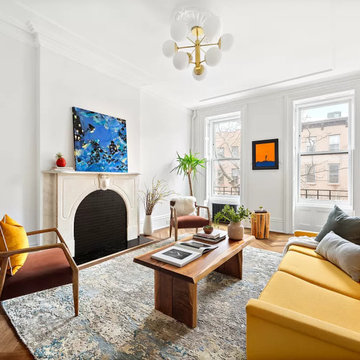
Идея дизайна: изолированная гостиная комната среднего размера в стиле ретро с белыми стенами, паркетным полом среднего тона, стандартным камином, фасадом камина из камня, коричневым полом и кессонным потолком
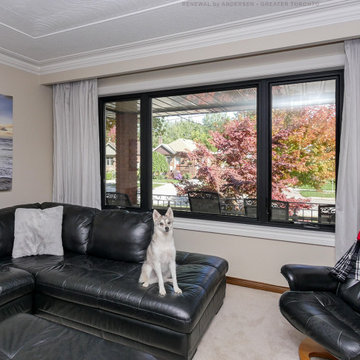
Large new triple window combination we installed in this nice living room, with a cute pup who posed for us! This great room with textured ceiling and leather furniture looks great with this new casement and picture window combination we installed. Start replacing the windows in your house today with Renewal by Andersen of Greater Toronto, serving most of Ontario.
Replacing your windows is just a phone call away -- Contact Us Today! 844-819-3040
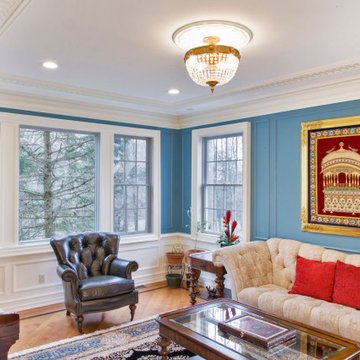
Classic foyer and interior woodwork in Princeton NJ.
For more about this project visit our website
wlkitchenandhome.com
На фото: парадная, изолированная гостиная комната среднего размера в классическом стиле с синими стенами, коричневым полом, кессонным потолком и панелями на части стены без телевизора
На фото: парадная, изолированная гостиная комната среднего размера в классическом стиле с синими стенами, коричневым полом, кессонным потолком и панелями на части стены без телевизора
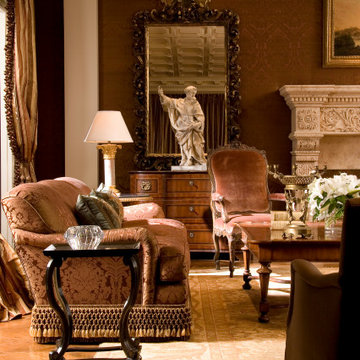
Traditional Formal living room with all of the old world charm
На фото: большая парадная, изолированная гостиная комната с коричневыми стенами, светлым паркетным полом, стандартным камином, фасадом камина из камня, скрытым телевизором, коричневым полом, кессонным потолком и обоями на стенах с
На фото: большая парадная, изолированная гостиная комната с коричневыми стенами, светлым паркетным полом, стандартным камином, фасадом камина из камня, скрытым телевизором, коричневым полом, кессонным потолком и обоями на стенах с

This 6,000sf luxurious custom new construction 5-bedroom, 4-bath home combines elements of open-concept design with traditional, formal spaces, as well. Tall windows, large openings to the back yard, and clear views from room to room are abundant throughout. The 2-story entry boasts a gently curving stair, and a full view through openings to the glass-clad family room. The back stair is continuous from the basement to the finished 3rd floor / attic recreation room.
The interior is finished with the finest materials and detailing, with crown molding, coffered, tray and barrel vault ceilings, chair rail, arched openings, rounded corners, built-in niches and coves, wide halls, and 12' first floor ceilings with 10' second floor ceilings.
It sits at the end of a cul-de-sac in a wooded neighborhood, surrounded by old growth trees. The homeowners, who hail from Texas, believe that bigger is better, and this house was built to match their dreams. The brick - with stone and cast concrete accent elements - runs the full 3-stories of the home, on all sides. A paver driveway and covered patio are included, along with paver retaining wall carved into the hill, creating a secluded back yard play space for their young children.
Project photography by Kmieick Imagery.
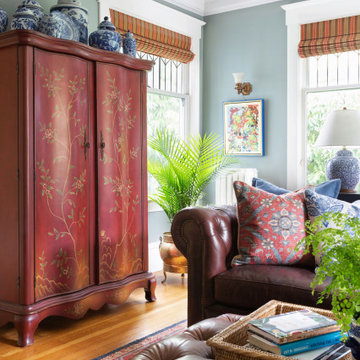
Traditional-style Family Room with leather seating
На фото: изолированная гостиная комната среднего размера в классическом стиле с синими стенами, светлым паркетным полом, мультимедийным центром и кессонным потолком без камина
На фото: изолированная гостиная комната среднего размера в классическом стиле с синими стенами, светлым паркетным полом, мультимедийным центром и кессонным потолком без камина

Идея дизайна: огромная изолированная гостиная комната в стиле модернизм с с книжными шкафами и полками, белыми стенами, полом из сланца, горизонтальным камином, фасадом камина из камня, мультимедийным центром, серым полом и кессонным потолком
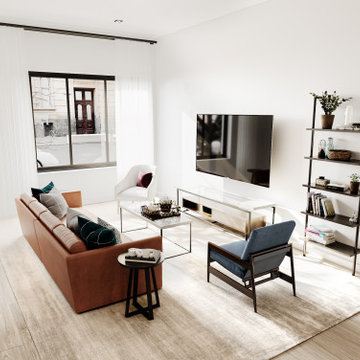
Стильный дизайн: маленькая изолированная гостиная комната в стиле неоклассика (современная классика) с белыми стенами, полом из ламината, телевизором на стене, бежевым полом, кессонным потолком и стенами из вагонки для на участке и в саду - последний тренд
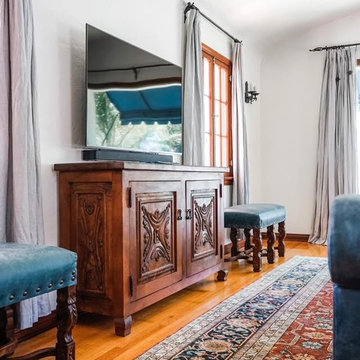
Свежая идея для дизайна: большая парадная, изолированная гостиная комната в классическом стиле с белыми стенами, светлым паркетным полом, печью-буржуйкой, фасадом камина из плитки, отдельно стоящим телевизором, коричневым полом и кессонным потолком - отличное фото интерьера

This large gated estate includes one of the original Ross cottages that served as a summer home for people escaping San Francisco's fog. We took the main residence built in 1941 and updated it to the current standards of 2020 while keeping the cottage as a guest house. A massive remodel in 1995 created a classic white kitchen. To add color and whimsy, we installed window treatments fabricated from a Josef Frank citrus print combined with modern furnishings. Throughout the interiors, foliate and floral patterned fabrics and wall coverings blur the inside and outside worlds.
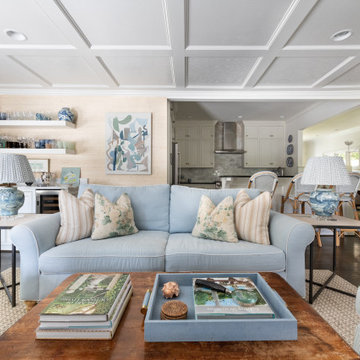
Пример оригинального дизайна: изолированная гостиная комната среднего размера в классическом стиле с домашним баром, белыми стенами, темным паркетным полом, стандартным камином, фасадом камина из дерева, телевизором на стене, коричневым полом, кессонным потолком и панелями на части стены
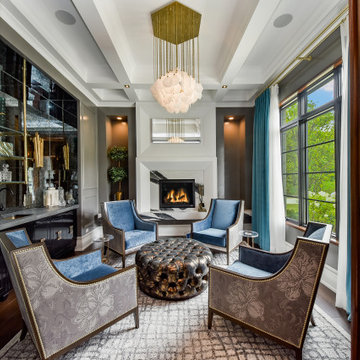
This lounge centers on the fireplace as you enter the room. Niches flank the fireplace and ceiling coffers bring order to this space. Spacious window s bring light into the space while the antique glass at the wetbar brings a touch of sphistication
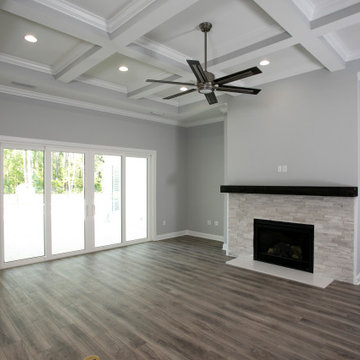
Идея дизайна: большая изолированная гостиная комната в стиле кантри с серыми стенами, полом из ламината, стандартным камином, фасадом камина из камня, коричневым полом и кессонным потолком
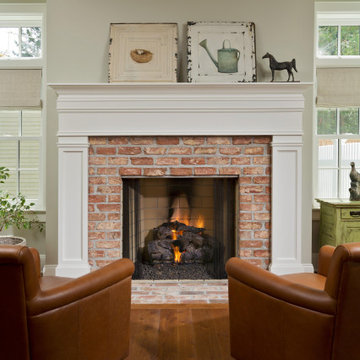
Источник вдохновения для домашнего уюта: большая изолированная гостиная комната в классическом стиле с серыми стенами, паркетным полом среднего тона, стандартным камином, фасадом камина из кирпича, телевизором на стене, коричневым полом и кессонным потолком
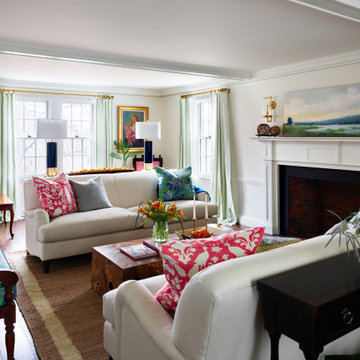
White and blue activate the auspicious chi of this living room and so they are the dominant colors. The pops of warm color aren't enough to weaken the blue and white activations, but they bring balance visually and energetically. We love how this painting by a local artist, @carriemeganart, captures the serene yet cheery mood of the space.
We used some of our favorite fabrics for the pillows: Schumacher Chenonceau in coral, and Lotus Garden in green/blue and coral. A Williams Sonoma yellow bird vase offers a teaser of the living room from the hallway. And the yellow vase call to the yellow Schumacher "Hellene" wallpaper from the foyer.
The live edge coffee table brings in a modern element, along with the English rolled arm sofas and navy lamps.
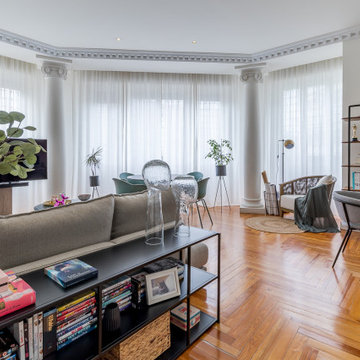
Un salón con una planta irregular y amplios ventanales que, son a la vez hermosos y complicados, ya que limitan las posibilidades de utilizar paredes como punto de apoyo, pero que a la vez llenan de luz la estancia.
En ella optamos por diferenciar zonas y aprovechar la configuración para delimitar 4 zonas:
-salón
-comedor
-área de lectura-descanso
-área de trabajo
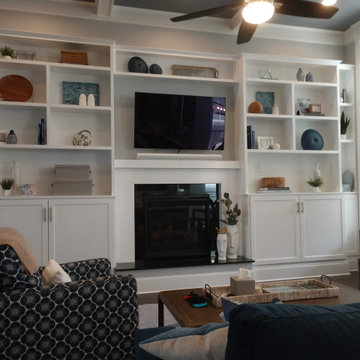
We designed and constructed these massive custom built-ins and mantel for a client in Apex. The decor was done by Werking Design.
На фото: большая парадная, изолированная гостиная комната в современном стиле с серыми стенами, темным паркетным полом, стандартным камином, фасадом камина из камня, телевизором на стене, коричневым полом и кессонным потолком с
На фото: большая парадная, изолированная гостиная комната в современном стиле с серыми стенами, темным паркетным полом, стандартным камином, фасадом камина из камня, телевизором на стене, коричневым полом и кессонным потолком с
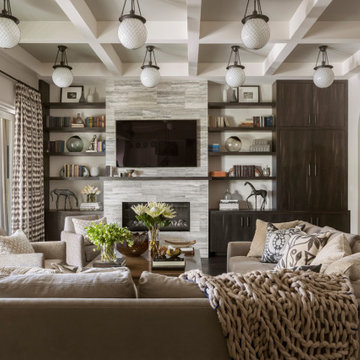
Стильный дизайн: изолированная гостиная комната в средиземноморском стиле с с книжными шкафами и полками, бежевыми стенами, горизонтальным камином, фасадом камина из камня, телевизором на стене и кессонным потолком - последний тренд
Изолированная гостиная комната с кессонным потолком – фото дизайна интерьера
9