Изолированная гостиная комната с фасадом камина из металла – фото дизайна интерьера
Сортировать:
Бюджет
Сортировать:Популярное за сегодня
21 - 40 из 2 969 фото
1 из 3
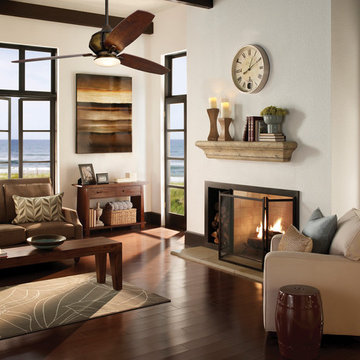
Roman Bronze Ceiling Fan http://www.wegotlites.net/Acura-52-Roman-Bronze-Ceiling-Fan-with-Light-3ACR52RBD_p_92095.html
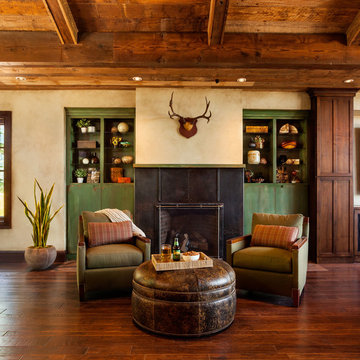
Blackstone Edge Studios
На фото: огромная изолированная гостиная комната в стиле рустика с бежевыми стенами, темным паркетным полом, стандартным камином, фасадом камина из металла и коричневым полом без телевизора с
На фото: огромная изолированная гостиная комната в стиле рустика с бежевыми стенами, темным паркетным полом, стандартным камином, фасадом камина из металла и коричневым полом без телевизора с

The linear fireplace with stainless trim creates a dramatic focal point in this contemporary family room.
Dave Adams Photography
Свежая идея для дизайна: парадная, изолированная гостиная комната среднего размера в современном стиле с горизонтальным камином, телевизором на стене, белыми стенами, паркетным полом среднего тона и фасадом камина из металла - отличное фото интерьера
Свежая идея для дизайна: парадная, изолированная гостиная комната среднего размера в современном стиле с горизонтальным камином, телевизором на стене, белыми стенами, паркетным полом среднего тона и фасадом камина из металла - отличное фото интерьера
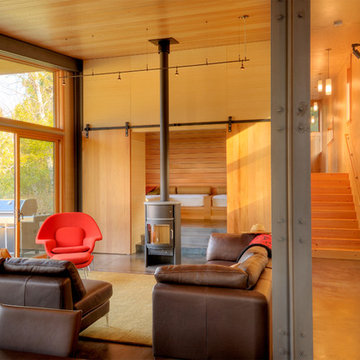
The great room features the "nest" that serves as a reading and relaxing nook plus extra sleeping space
photo by Ben Benschneider
Пример оригинального дизайна: маленькая парадная, изолированная гостиная комната в современном стиле с бежевыми стенами, печью-буржуйкой и фасадом камина из металла без телевизора для на участке и в саду
Пример оригинального дизайна: маленькая парадная, изолированная гостиная комната в современном стиле с бежевыми стенами, печью-буржуйкой и фасадом камина из металла без телевизора для на участке и в саду
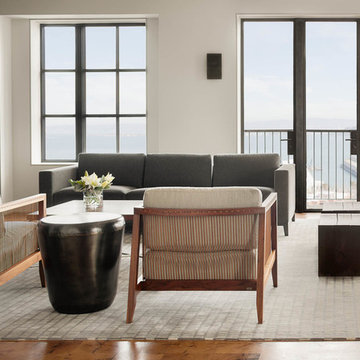
Low, modern furniture and warm walnut woods mix in this San Francisco home with an expansive view of Bay. Niche Interiors used latex foam wrapped in organic wool to create an eco-friendly, green sofa with no harmful chemicals.
Thomas Kuoh Photography

The focal point of this bright and welcoming living room is the stunning reclaimed fireplace with working open fire. The convex mirror above serves to accentuate the focus on the chimney and fireplace when there is no fire lit.
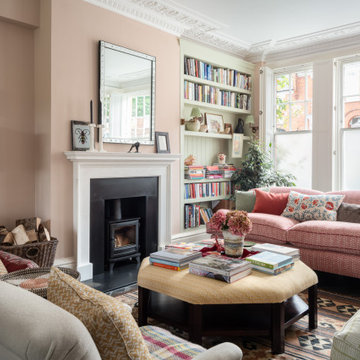
©ZAC and ZAC
Свежая идея для дизайна: большая парадная, изолированная гостиная комната в стиле неоклассика (современная классика) с розовыми стенами, стандартным камином и фасадом камина из металла - отличное фото интерьера
Свежая идея для дизайна: большая парадная, изолированная гостиная комната в стиле неоклассика (современная классика) с розовыми стенами, стандартным камином и фасадом камина из металла - отличное фото интерьера
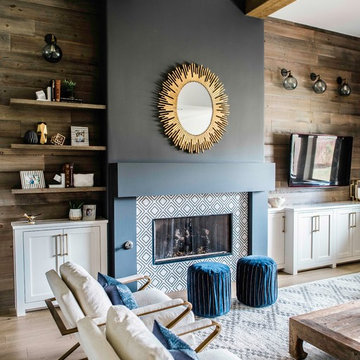
Our Austin design studio gave this living room a bright and modern refresh.
Project designed by Sara Barney’s Austin interior design studio BANDD DESIGN. They serve the entire Austin area and its surrounding towns, with an emphasis on Round Rock, Lake Travis, West Lake Hills, and Tarrytown.
For more about BANDD DESIGN, click here: https://bandddesign.com/
To learn more about this project, click here: https://bandddesign.com/living-room-refresh/
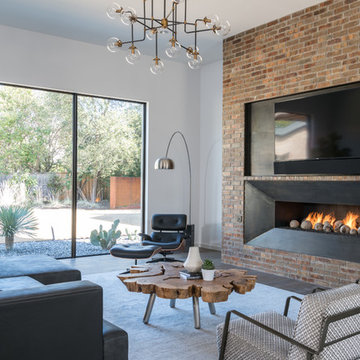
Robyn Hayley
На фото: изолированная гостиная комната в современном стиле с белыми стенами, паркетным полом среднего тона, горизонтальным камином, фасадом камина из металла, телевизором на стене и ковром на полу с
На фото: изолированная гостиная комната в современном стиле с белыми стенами, паркетным полом среднего тона, горизонтальным камином, фасадом камина из металла, телевизором на стене и ковром на полу с
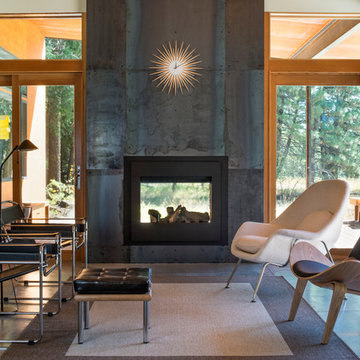
Photography by Eirik Johnson
Стильный дизайн: изолированная гостиная комната среднего размера:: освещение в современном стиле с бетонным полом, двусторонним камином и фасадом камина из металла без телевизора - последний тренд
Стильный дизайн: изолированная гостиная комната среднего размера:: освещение в современном стиле с бетонным полом, двусторонним камином и фасадом камина из металла без телевизора - последний тренд
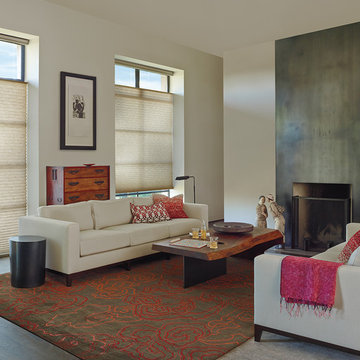
Hunter Douglas Top Down Bottom Up are a must when it comes to versatility and Function
Пример оригинального дизайна: большая парадная, изолированная гостиная комната в современном стиле с бежевыми стенами, темным паркетным полом, стандартным камином и фасадом камина из металла
Пример оригинального дизайна: большая парадная, изолированная гостиная комната в современном стиле с бежевыми стенами, темным паркетным полом, стандартным камином и фасадом камина из металла

Estudi Es Pujol de S'Era
На фото: изолированная гостиная комната среднего размера в средиземноморском стиле с бетонным полом, стандартным камином, коричневыми стенами и фасадом камина из металла без телевизора
На фото: изолированная гостиная комната среднего размера в средиземноморском стиле с бетонным полом, стандартным камином, коричневыми стенами и фасадом камина из металла без телевизора
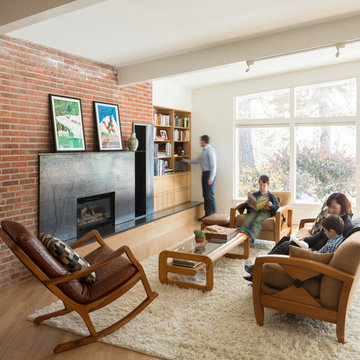
David Lauer Photography
На фото: изолированная гостиная комната в стиле ретро с с книжными шкафами и полками, белыми стенами, светлым паркетным полом, стандартным камином и фасадом камина из металла без телевизора
На фото: изолированная гостиная комната в стиле ретро с с книжными шкафами и полками, белыми стенами, светлым паркетным полом, стандартным камином и фасадом камина из металла без телевизора
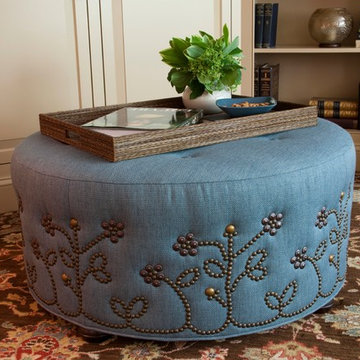
lAn ottoman is enhanced with a floral motif composed of nail heads in two finishes. The generous size permits it to be used for extra seating or as a coffee table as shown here.
photo by Anne Gummerson

Our studio designed this beautiful home for a family of four to create a cohesive space for spending quality time. The home has an open-concept floor plan to allow free movement and aid conversations across zones. The living area is casual and comfortable and has a farmhouse feel with the stunning stone-clad fireplace and soft gray and beige furnishings. We also ensured plenty of seating for the whole family to gather around.
In the kitchen area, we used charcoal gray for the island, which complements the beautiful white countertops and the stylish black chairs. We added herringbone-style backsplash tiles to create a charming design element in the kitchen. Open shelving and warm wooden flooring add to the farmhouse-style appeal. The adjacent dining area is designed to look casual, elegant, and sophisticated, with a sleek wooden dining table and attractive chairs.
The powder room is painted in a beautiful shade of sage green. Elegant black fixtures, a black vanity, and a stylish marble countertop washbasin add a casual, sophisticated, and welcoming appeal.
---
Project completed by Wendy Langston's Everything Home interior design firm, which serves Carmel, Zionsville, Fishers, Westfield, Noblesville, and Indianapolis.
For more about Everything Home, see here: https://everythinghomedesigns.com/
To learn more about this project, see here:
https://everythinghomedesigns.com/portfolio/down-to-earth/
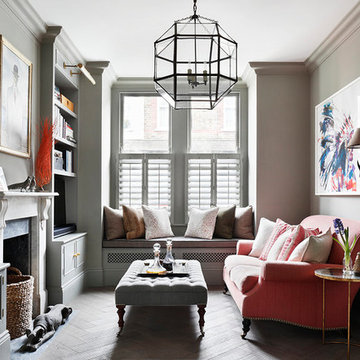
На фото: изолированная гостиная комната среднего размера в стиле неоклассика (современная классика) с с книжными шкафами и полками, серыми стенами, стандартным камином, фасадом камина из металла, паркетным полом среднего тона, отдельно стоящим телевизором и коричневым полом с
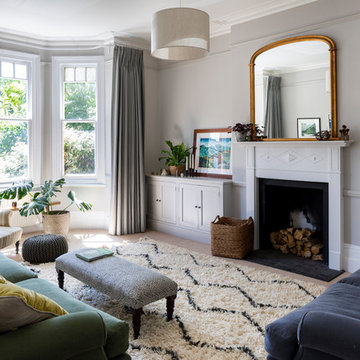
Chris Snook
На фото: парадная, изолированная гостиная комната среднего размера в современном стиле с серыми стенами, ковровым покрытием, стандартным камином, фасадом камина из металла, бежевым полом и синим диваном
На фото: парадная, изолированная гостиная комната среднего размера в современном стиле с серыми стенами, ковровым покрытием, стандартным камином, фасадом камина из металла, бежевым полом и синим диваном

Family Room with Large TV, and stacking glass doors open to back patio.
Photo by Jon Encarnacion
Источник вдохновения для домашнего уюта: изолированная гостиная комната среднего размера в современном стиле с белыми стенами, темным паркетным полом, телевизором на стене, серым полом, домашним баром, горизонтальным камином и фасадом камина из металла
Источник вдохновения для домашнего уюта: изолированная гостиная комната среднего размера в современном стиле с белыми стенами, темным паркетным полом, телевизором на стене, серым полом, домашним баром, горизонтальным камином и фасадом камина из металла
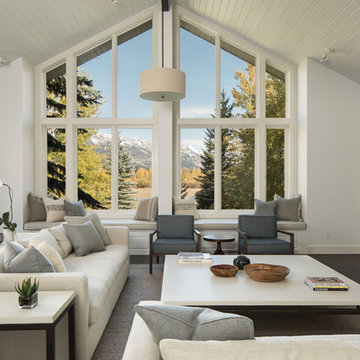
На фото: большая изолированная, парадная гостиная комната в стиле неоклассика (современная классика) с белыми стенами, темным паркетным полом, стандартным камином, телевизором на стене, коричневым полом и фасадом камина из металла

The 4415 HO gas fireplace brings you the very best in home heating and style with its sleek, linear appearance and impressively high heat output. With a long row of dancing flames and built-in fans, the 4415 gas fireplace is not only an excellent heater but a beautiful focal point in your home. Turn on the under-lighting that shines through the translucent glass floor and you’ve got magic whether the fire is on or off. This sophisticated gas fireplace can accompany any architectural style with a selection of fireback options along with realistic Driftwood and Stone Fyre-Art. The 4415 HO gas fireplace heats up to 2,100 square feet but can heat additional rooms in your home with the optional Power Heat Duct Kit.
The gorgeous flame and high heat output of the 4415 are backed up by superior craftsmanship and quality safety features, which are built to extremely high standards. From the heavy steel thickness of the fireplace body to the durable, welded frame surrounding the ceramic glass, you are truly getting the best gas fireplace available. The 2015 ANSI approved low visibility safety barrier comes standard over the glass to increase the safety of this unit for you and your family without detracting from the beautiful fire view.
Изолированная гостиная комната с фасадом камина из металла – фото дизайна интерьера
2