Игровая комната для взрослых с светлым паркетным полом – фото дизайна интерьера
Сортировать:
Бюджет
Сортировать:Популярное за сегодня
41 - 60 из 1 390 фото
1 из 3
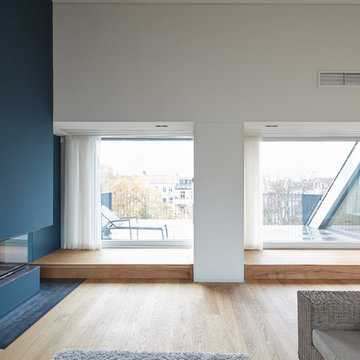
a-base | büro für architektur, Klaus Romberg
На фото: большая открытая комната для игр в современном стиле с синими стенами, светлым паркетным полом, печью-буржуйкой, телевизором на стене и бежевым полом с
На фото: большая открытая комната для игр в современном стиле с синими стенами, светлым паркетным полом, печью-буржуйкой, телевизором на стене и бежевым полом с
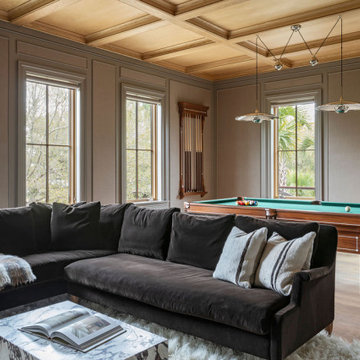
Источник вдохновения для домашнего уюта: большая изолированная комната для игр в морском стиле с серыми стенами, светлым паркетным полом, коричневым полом и деревянным потолком
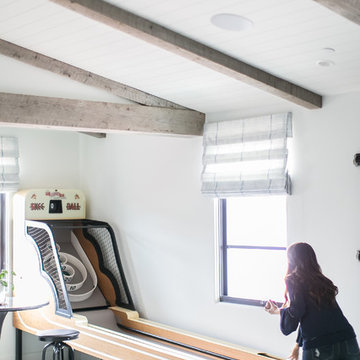
Ryan Garvin
На фото: огромная открытая комната для игр в средиземноморском стиле с белыми стенами, светлым паркетным полом и телевизором на стене
На фото: огромная открытая комната для игр в средиземноморском стиле с белыми стенами, светлым паркетным полом и телевизором на стене
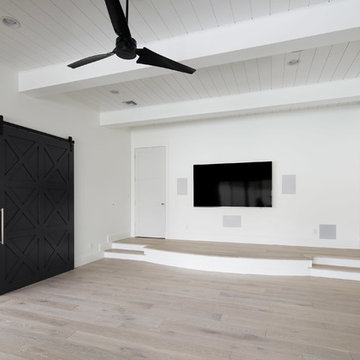
Roehner Ryan
Пример оригинального дизайна: большая двухуровневая комната для игр в стиле кантри с белыми стенами, светлым паркетным полом, стандартным камином, фасадом камина из кирпича, телевизором на стене и бежевым полом
Пример оригинального дизайна: большая двухуровневая комната для игр в стиле кантри с белыми стенами, светлым паркетным полом, стандартным камином, фасадом камина из кирпича, телевизором на стене и бежевым полом
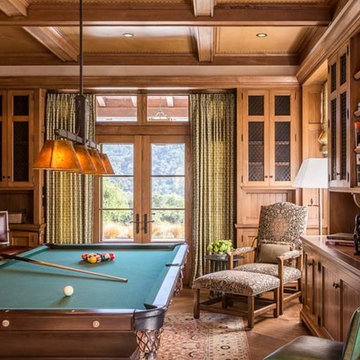
David Duncan Livingston
На фото: изолированная комната для игр среднего размера в средиземноморском стиле с коричневыми стенами и светлым паркетным полом без телевизора с
На фото: изолированная комната для игр среднего размера в средиземноморском стиле с коричневыми стенами и светлым паркетным полом без телевизора с
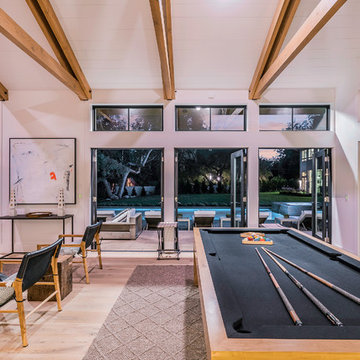
Blake Worthington, Rebecca Duke
На фото: огромная открытая комната для игр в современном стиле с белыми стенами, светлым паркетным полом и коричневым полом без телевизора с
На фото: огромная открытая комната для игр в современном стиле с белыми стенами, светлым паркетным полом и коричневым полом без телевизора с

Above a newly constructed triple garage, we created a multifunctional space for a family that likes to entertain, but also spend time together watching movies, sports and playing pool.
Having worked with our clients before on a previous project, they gave us free rein to create something they couldn’t have thought of themselves. We planned the space to feel as open as possible, whilst still having individual areas with their own identity and purpose.
As this space was going to be predominantly used for entertaining in the evening or for movie watching, we made the room dark and enveloping using Farrow and Ball Studio Green in dead flat finish, wonderful for absorbing light. We then set about creating a lighting plan that offers multiple options for both ambience and practicality, so no matter what the occasion there was a lighting setting to suit.
The bar, banquette seat and sofa were all bespoke, specifically designed for this space, which allowed us to have the exact size and cover we wanted. We also designed a restroom and shower room, so that in the future should this space become a guest suite, it already has everything you need.
Given that this space was completed just before Christmas, we feel sure it would have been thoroughly enjoyed for entertaining.
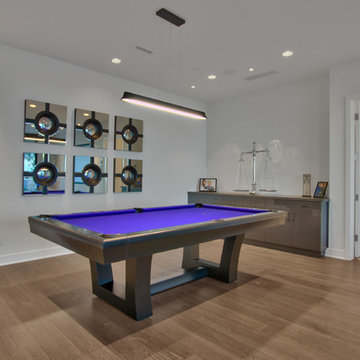
На фото: изолированная комната для игр среднего размера в современном стиле с белыми стенами, светлым паркетным полом и коричневым полом без камина, телевизора с
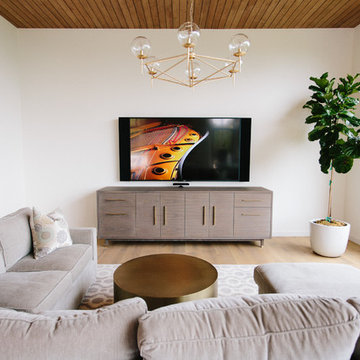
The family room is the perfect space for the clients to come and enjoy time together. Movie nights can be held on the plush L-shaped couch with the help of a massive 85" TV. Sound is amplified thanks to in-ceiling speakers, sound bars and subwoofers. The subwoofers are expertly hidden within the custom made cabinet under the TV.
Photographer: Alexandra White Photography
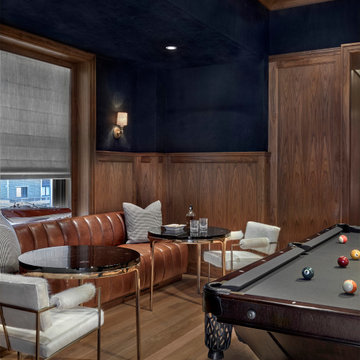
Having successfully designed the then bachelor’s penthouse residence at the Waldorf Astoria, Kadlec Architecture + Design was retained to combine 2 units into a full floor residence in the historic Palmolive building in Chicago. The couple was recently married and have five older kids between them all in their 20s. She has 2 girls and he has 3 boys (Think Brady bunch). Nate Berkus and Associates was the interior design firm, who is based in Chicago as well, so it was a fun collaborative process.
Details:
-Brass inlay in natural oak herringbone floors running the length of the hallway, which joins in the rotunda.
-Bronze metal and glass doors bring natural light into the interior of the residence and main hallway as well as highlight dramatic city and lake views.
-Billiards room is paneled in walnut with navy suede walls. The bar countertop is zinc.
-Kitchen is black lacquered with grass cloth walls and has two inset vintage brass vitrines.
-High gloss lacquered office
-Lots of vintage/antique lighting from Paris flea market (dining room fixture, over-scaled sconces in entry)
-World class art collection
Photography: Tony Soluri, Interior Design: Nate Berkus Interiors and Sasha Adler Design
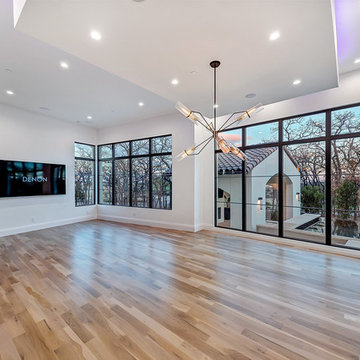
Game Room Media Combo with direct access to the outdoor living. On the other side of the matte black barn door is the kitchen and open concept living. The brass hardware pops against the black making a statement. White walls and white trim with light hardwood.
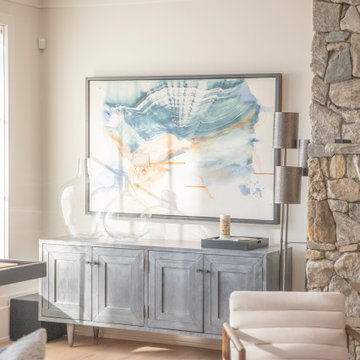
Пример оригинального дизайна: большая открытая комната для игр в морском стиле с белыми стенами, светлым паркетным полом, стандартным камином, фасадом камина из камня, телевизором на стене и коричневым полом
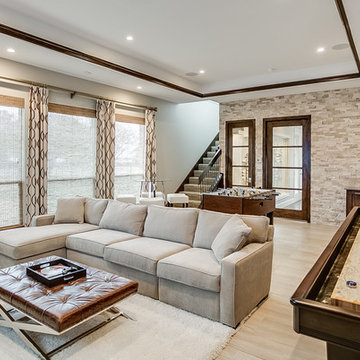
Quality Craftsman Inc is an award-winning Dallas remodeling contractor specializing in custom design work, new home construction, kitchen remodeling, bathroom remodeling, room additions and complete home renovations integrating contemporary stylings and features into existing homes in neighborhoods throughout North Dallas.
How can we help improve your living space?
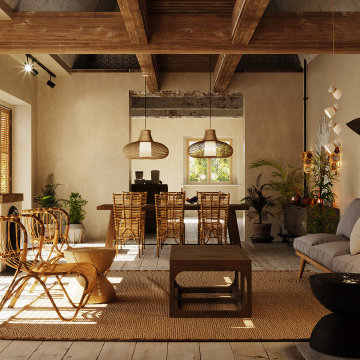
Источник вдохновения для домашнего уюта: открытая комната для игр среднего размера в средиземноморском стиле с бежевыми стенами, светлым паркетным полом, печью-буржуйкой, фасадом камина из штукатурки, разноцветным полом, балками на потолке и ковром на полу без телевизора
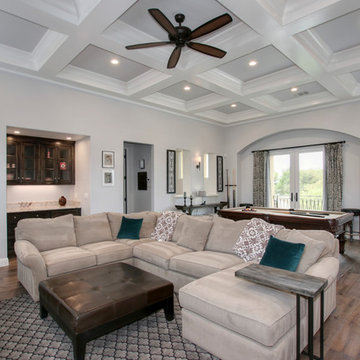
Photo by TopNotch360 of the game/TV room featuring the box beam ceiling, wood flooring, and wet bar
Идея дизайна: большая открытая комната для игр в средиземноморском стиле с серыми стенами, светлым паркетным полом, телевизором на стене и коричневым полом
Идея дизайна: большая открытая комната для игр в средиземноморском стиле с серыми стенами, светлым паркетным полом, телевизором на стене и коричневым полом
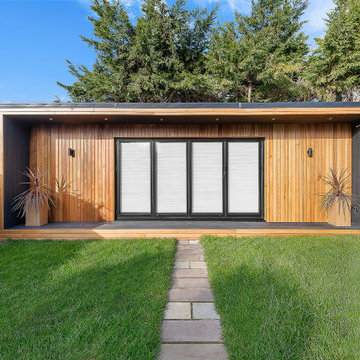
Western Red Cedar cladding meets composite wood grain detail to offer contrast but also ties in with the overall look and feel of the space.
Modern, functional and stylish.
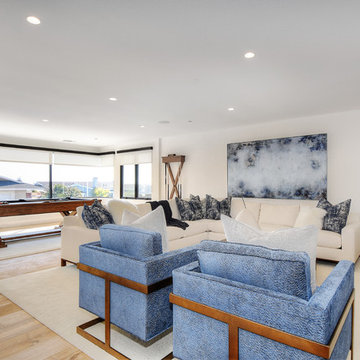
A gorgeously, newly constructed residence in Corona Del Mar, CA. This coastal-chic home plays on the clean, modern, and cool-hued vibes of the beach town.
Builder: Nicholson Companies
Photographed by: Tyler Bowman, Bowman Group Architectural Photography
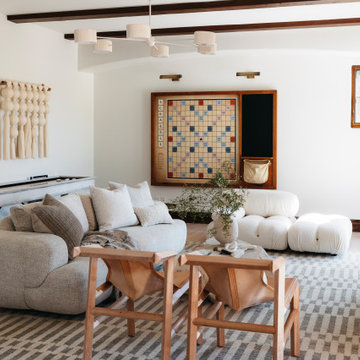
На фото: комната для игр в стиле фьюжн с белыми стенами, светлым паркетным полом, стандартным камином, телевизором на стене, коричневым полом и балками на потолке с
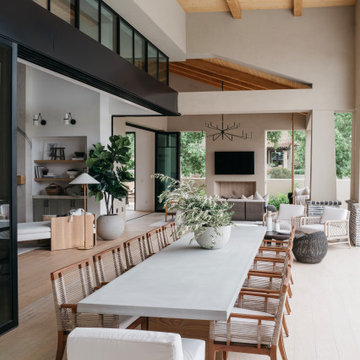
На фото: большая открытая комната для игр в стиле неоклассика (современная классика) с белыми стенами, светлым паркетным полом, стандартным камином, фасадом камина из камня, телевизором на стене, бежевым полом, кессонным потолком и панелями на части стены с
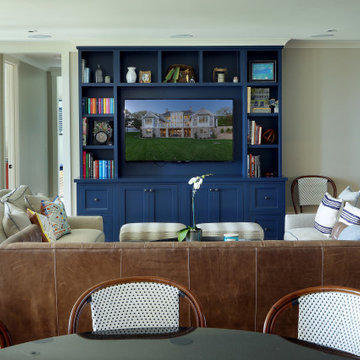
Идея дизайна: открытая комната для игр среднего размера в классическом стиле с серыми стенами, светлым паркетным полом и мультимедийным центром
Игровая комната для взрослых с светлым паркетным полом – фото дизайна интерьера
3

