Игровая комната для взрослых с паркетным полом среднего тона – фото дизайна интерьера
Сортировать:
Бюджет
Сортировать:Популярное за сегодня
121 - 140 из 2 332 фото
1 из 3
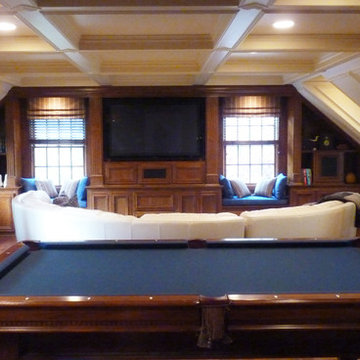
На фото: большая изолированная комната для игр в стиле неоклассика (современная классика) с бежевыми стенами, паркетным полом среднего тона и мультимедийным центром без камина
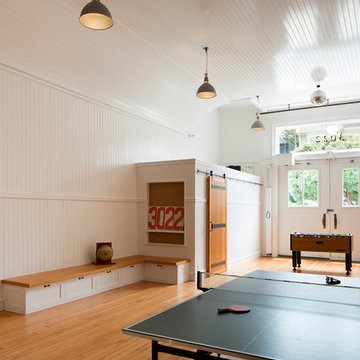
This project was an update and addition to a historic firehouse in Pacific Heights. The original layout included the engine room, a bunkroom and a cook’s cottage at the rear. Our work was primarily to work with a collection of odd spaces at the rear and create kids bedrooms, a light court and design a more creative and inviting court yard between the existing buildings. After the renovation the home retains the character of the firehouse with 4 bedrooms to complement the party / play space on the ground floor, and the quintessential great room upstairs.
Paul Dryer Photography
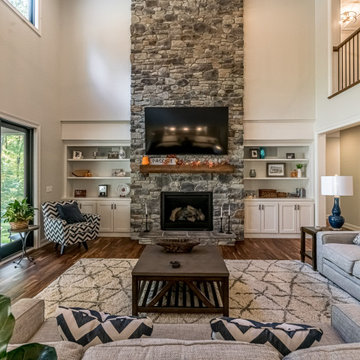
2 story family room
На фото: большая открытая комната для игр в стиле кантри с серыми стенами, паркетным полом среднего тона, стандартным камином, фасадом камина из камня, мультимедийным центром, коричневым полом и балками на потолке
На фото: большая открытая комната для игр в стиле кантри с серыми стенами, паркетным полом среднего тона, стандартным камином, фасадом камина из камня, мультимедийным центром, коричневым полом и балками на потолке
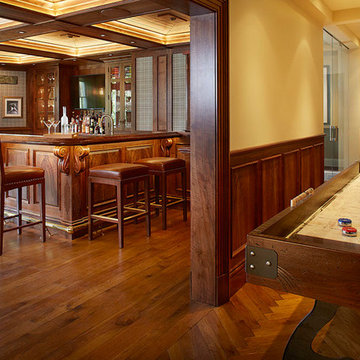
Источник вдохновения для домашнего уюта: большая комната для игр в классическом стиле с паркетным полом среднего тона

Michael Stadler - Stadler Studio
Источник вдохновения для домашнего уюта: большая открытая комната для игр в стиле лофт с паркетным полом среднего тона, телевизором на стене и разноцветными стенами
Источник вдохновения для домашнего уюта: большая открытая комната для игр в стиле лофт с паркетным полом среднего тона, телевизором на стене и разноцветными стенами

We added oak herringbone parquet, a new fire surround, bespoke alcove joinery and antique furniture to the games room of this Isle of Wight holiday home

Our Long Island studio used a bright, neutral palette to create a cohesive ambiance in this beautiful lower level designed for play and entertainment. We used wallpapers, tiles, rugs, wooden accents, soft furnishings, and creative lighting to make it a fun, livable, sophisticated entertainment space for the whole family. The multifunctional space has a golf simulator and pool table, a wine room and home bar, and televisions at every site line, making it THE favorite hangout spot in this home.
---Project designed by Long Island interior design studio Annette Jaffe Interiors. They serve Long Island including the Hamptons, as well as NYC, the tri-state area, and Boca Raton, FL.
For more about Annette Jaffe Interiors, click here:
https://annettejaffeinteriors.com/
To learn more about this project, click here:
https://www.annettejaffeinteriors.com/residential-portfolio/manhasset-luxury-basement-interior-design/
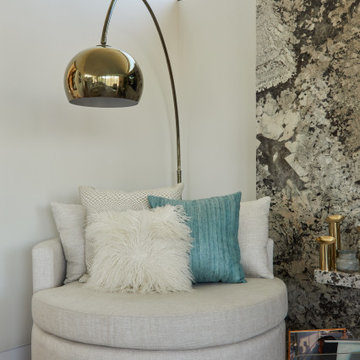
На фото: открытая комната для игр среднего размера в стиле ретро с белыми стенами, паркетным полом среднего тона, стандартным камином, фасадом камина из камня, телевизором на стене и коричневым полом с
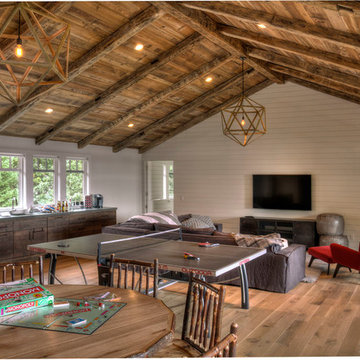
Источник вдохновения для домашнего уюта: большая открытая комната для игр в стиле рустика с белыми стенами, паркетным полом среднего тона и телевизором на стене
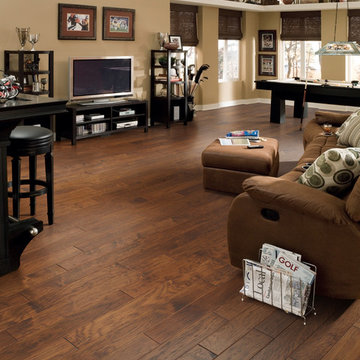
This stunning handscraped engineered hardwood flooring features hickory planks that are further enhanced with hand-applied chatter marks giving each plank its unique character. The flooring ads to the comfortable, lived-in atmosphere to this loft-style man cave that invites you to play a game of pool, take a nap, or saddle up and have a beer at the bar.
In the flooring industry, there’s no shortage of competition. If you’re looking for hardwoods, you’ll find thousands of product options and hundreds of people willing to install them for you. The same goes for tile, carpet, laminate, etc.
At Fantastic Floors, our mission is to provide a quality product, at a competitive price, with a level of service that exceeds our competition. We don’t “sell” floors. We help you find the perfect floors for your family in our design center or bring the showroom to you free of charge. We take the time to listen to your needs and help you select the best flooring option to fit your budget and lifestyle. We can answer any questions you have about how your new floors are engineered and why they make sense for you…all in the comfort of our home or yours.
We work with designers, retail customers, commercial builders, and real estate investors to improve an existing space or create one that is totally new and unique...and we’d love to work with you.
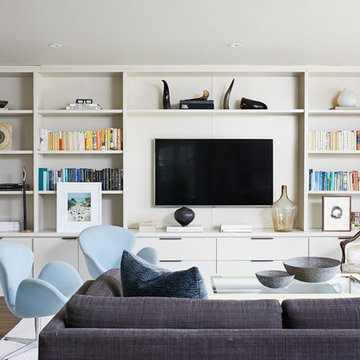
Stacy Zarin Goldberg
Идея дизайна: большая изолированная комната для игр в стиле модернизм с бежевыми стенами, паркетным полом среднего тона и телевизором на стене
Идея дизайна: большая изолированная комната для игр в стиле модернизм с бежевыми стенами, паркетным полом среднего тона и телевизором на стене

A full view of the Irish Pub shows the rustic LVT floor, tin ceiling tiles, chevron wainscot, brick veneer walls and venetian plaster paint.
На фото: большая комната для игр в классическом стиле с коричневыми стенами, паркетным полом среднего тона, стандартным камином, фасадом камина из штукатурки, телевизором на стене, коричневым полом и кирпичными стенами
На фото: большая комната для игр в классическом стиле с коричневыми стенами, паркетным полом среднего тона, стандартным камином, фасадом камина из штукатурки, телевизором на стене, коричневым полом и кирпичными стенами
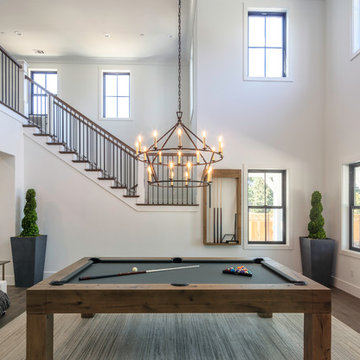
Open ceiling bonus room. Black windows and iron railing. Elegant chandelier used for lighting.
На фото: открытая комната для игр среднего размера в стиле кантри с белыми стенами, паркетным полом среднего тона и бежевым полом без камина, телевизора
На фото: открытая комната для игр среднего размера в стиле кантри с белыми стенами, паркетным полом среднего тона и бежевым полом без камина, телевизора
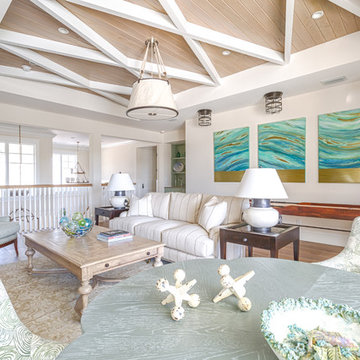
Источник вдохновения для домашнего уюта: открытая комната для игр в морском стиле с белыми стенами, паркетным полом среднего тона и коричневым полом
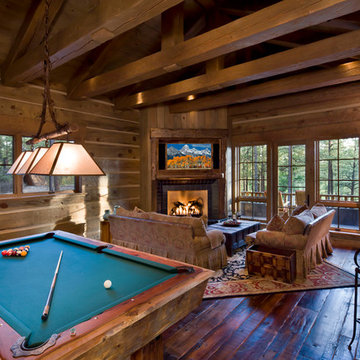
Rustic style living room, with exposed wood beams.
Architect: Urban Design Associates
Interior Designer: PHG Design & Development
Photo Credit: Thompson Photographic
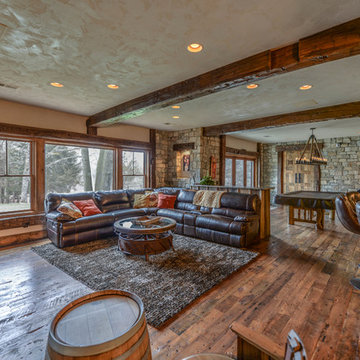
Lower Level Family Room with Reclaimed Wood floor from 1890's grain mill, reclaimed Beams, Stucco Walls, and lots of stone.
Amazing Colorado Lodge Style Custom Built Home in Eagles Landing Neighborhood of Saint Augusta, Mn - Build by Werschay Homes.
-James Gray Photography
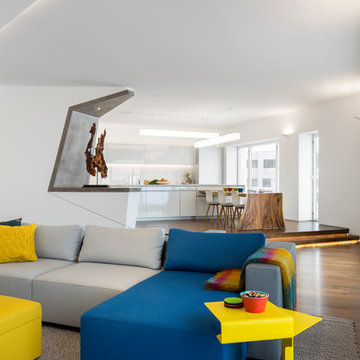
Photographer: Alan Shortall
На фото: изолированная комната для игр среднего размера в стиле модернизм с белыми стенами, паркетным полом среднего тона, стандартным камином, фасадом камина из бетона и телевизором на стене
На фото: изолированная комната для игр среднего размера в стиле модернизм с белыми стенами, паркетным полом среднего тона, стандартным камином, фасадом камина из бетона и телевизором на стене
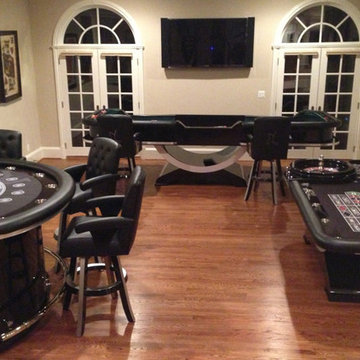
На фото: большая открытая комната для игр в современном стиле с телевизором на стене, бежевыми стенами и паркетным полом среднего тона с
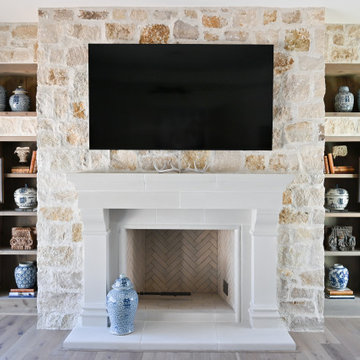
A casual family room to relax with the grandkids; the space is filled with natural stone walls, a timeless fireplace, and a built-in bookcase to display the homeowners variety of collectables.
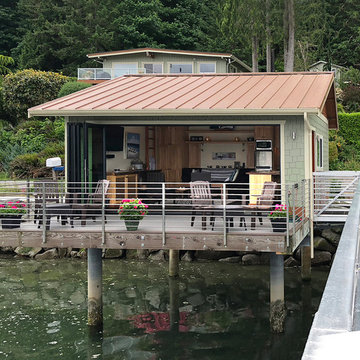
A 1930’s boathouse is renewed with an updated space and new pier, everything inside is new. Some new features include: NanaWalls, tall glass doors fold open completely onto a new deck, a working kitchen with an island that houses a hydraulic can swivel and move around on a whim, a sofa sleeper has double function, a TV is on a swing arm, and tables transform and combine for different needs. It’s a small space everything had to be multi-functional. Storage is a premium, a handcrafted ladder displays quilts when its not being used to access a loft space in a dropped ceiling. With nautical touches the revitalized boathouse shed is now a great place to entertain and watch the sun set on the water.
Игровая комната для взрослых с паркетным полом среднего тона – фото дизайна интерьера
7

