Игровая комната для взрослых с обоями на стенах – фото дизайна интерьера
Сортировать:
Бюджет
Сортировать:Популярное за сегодня
61 - 80 из 162 фото
1 из 3
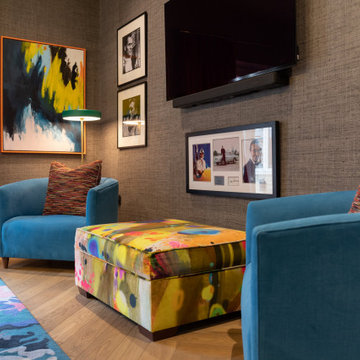
COUNTRY HOUSE INTERIOR DESIGN PROJECT
We were thrilled to be asked to provide our full interior design service for this luxury new-build country house, deep in the heart of the Lincolnshire hills.
Our client approached us as soon as his offer had been accepted on the property – the year before it was due to be finished. This was ideal, as it meant we could be involved in some important decisions regarding the interior architecture. Most importantly, we were able to input into the design of the kitchen and the state-of-the-art lighting and automation system.
This beautiful country house now boasts an ambitious, eclectic array of design styles and flavours. Some of the rooms are intended to be more neutral and practical for every-day use. While in other areas, Tim has injected plenty of drama through his signature use of colour, statement pieces and glamorous artwork.
FORMULATING THE DESIGN BRIEF
At the initial briefing stage, our client came to the table with a head full of ideas. Potential themes and styles to incorporate – thoughts on how each room might look and feel. As always, Tim listened closely. Ideas were brainstormed and explored; requirements carefully talked through. Tim then formulated a tight brief for us all to agree on before embarking on the designs.
METROPOLIS MEETS RADIO GAGA GRANDEUR
Two areas of special importance to our client were the grand, double-height entrance hall and the formal drawing room. The brief we settled on for the hall was Metropolis – Battersea Power Station – Radio Gaga Grandeur. And for the drawing room: James Bond’s drawing room where French antiques meet strong, metallic engineered Art Deco pieces. The other rooms had equally stimulating design briefs, which Tim and his team responded to with the same level of enthusiasm.
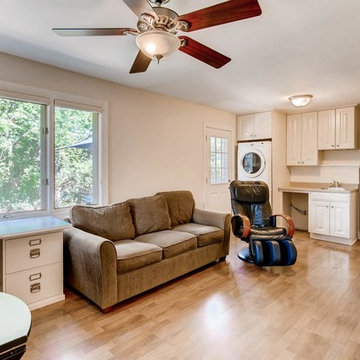
Several years after the original work, it only takes a new wall color to update the space for new users. This space was designed as an in-law suite, and functions as Bedroom, Guest Apartment, Home Office, Game Room, Teen Hang-out, and additional Family Room. Includes a Kitchenette with Laundry, large walk-in Closet, and accessible Bath with walk-in shower.
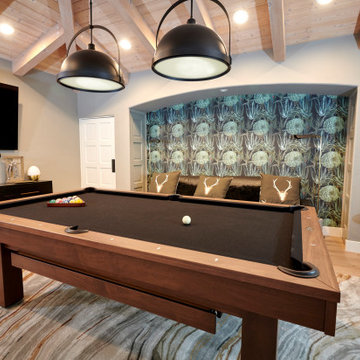
Источник вдохновения для домашнего уюта: открытая комната для игр среднего размера в современном стиле с серыми стенами, полом из винила, телевизором на стене, бежевым полом, балками на потолке и обоями на стенах
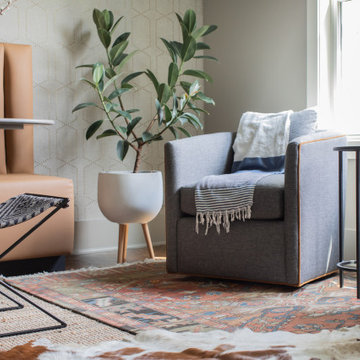
A custom banquette behind a game table draws this family into quick game night, study session or snacks with friends. A pair of Crate and Barrel chairs provide a comfortable spot to relax. Phillip Jeffries Rivets Grasscloth provides texture and dimension to a neutral space. Design by Two Hands Interiors.
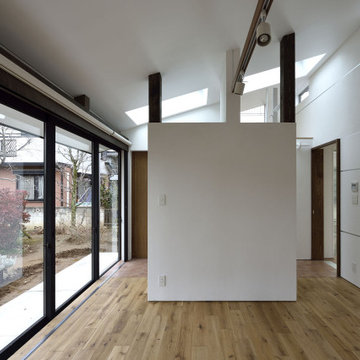
はなれ内観−1。子供達の遊び場や親世帯の趣味室として活用
Свежая идея для дизайна: маленькая двухуровневая комната для игр в современном стиле с белыми стенами, темным паркетным полом, коричневым полом, потолком из вагонки, обоями на стенах, телевизором на стене и акцентной стеной без камина для на участке и в саду - отличное фото интерьера
Свежая идея для дизайна: маленькая двухуровневая комната для игр в современном стиле с белыми стенами, темным паркетным полом, коричневым полом, потолком из вагонки, обоями на стенах, телевизором на стене и акцентной стеной без камина для на участке и в саду - отличное фото интерьера
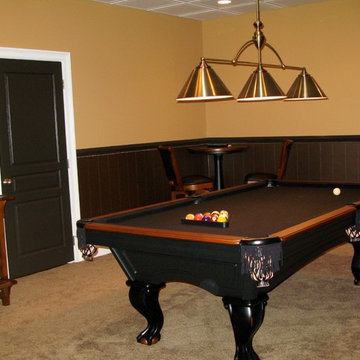
A basement, transformed Leather, French nail heads, and a rich paint, add texture and warmth to this very large basement room. The homeowners wanted a Billiards room, but didn't know where to begin.
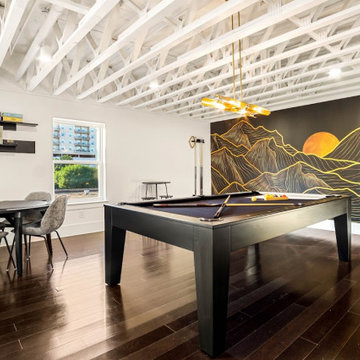
This client was creating an Air BNB and wanted to allow as many guests as possible for the most revenue, and that ls exactly what he got!
With this project my goal was to help my client host as many guests as possible. We always discuss the ideas, talk about paint colors, lighting, decor, and ways to add textures. During construction we do everything needed to execute the design.
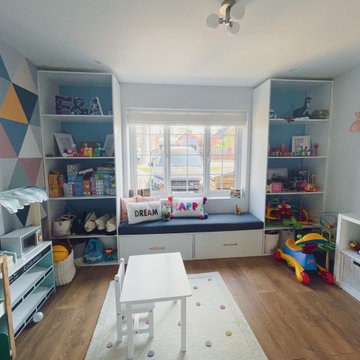
Свежая идея для дизайна: большая открытая комната для игр в стиле кантри с разноцветными стенами, полом из ламината, телевизором на стене, обоями на стенах и акцентной стеной - отличное фото интерьера
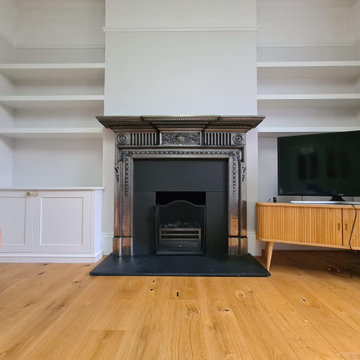
Full Family room restoration work with all walls, ceiling and woodwork being improved. From dustless sanding, air filtration unit in place to celling cornice being spray - the rest was carful hand painted to achieve immaculate finish.
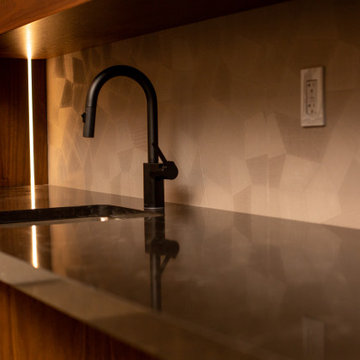
Our "DeTuscanized" Project was a complete transformation. From dark and heavy design to light and inviting style.
Пример оригинального дизайна: открытая комната для игр среднего размера в стиле неоклассика (современная классика) с белыми стенами и обоями на стенах без телевизора
Пример оригинального дизайна: открытая комната для игр среднего размера в стиле неоклассика (современная классика) с белыми стенами и обоями на стенах без телевизора
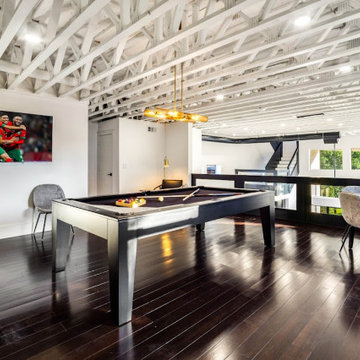
This client was creating an Air BNB and wanted to allow as many guests as possible for the most revenue, and that ls exactly what he got!
With this project my goal was to help my client host as many guests as possible. We always discuss the ideas, talk about paint colors, lighting, decor, and ways to add textures. During construction we do everything needed to execute the design.
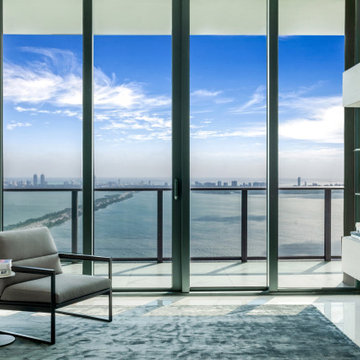
Свежая идея для дизайна: изолированная комната для игр среднего размера в стиле модернизм с бежевыми стенами, мраморным полом, мультимедийным центром, белым полом и обоями на стенах - отличное фото интерьера
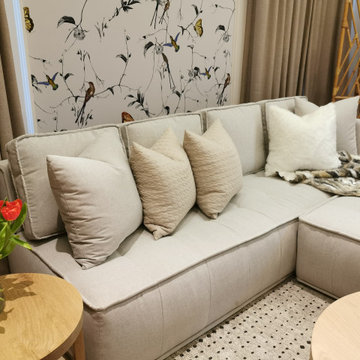
In the playroom of this beautiful family home Cheryl designed a super comfy deep couch upholstered in a hard wearing fabric for the children. The custom wall paper has a playful design of butterflies and birds and the frosted decal on the adjoining door was designed with a similar pattern.
This room can transition easily for little people to a space for teenagers as the children grow up without having to change any of the decor. It is truly a timeless design.
The crocheted stools add another dimension to the materials used and the tan leather chair adds a pop of neutral colour.
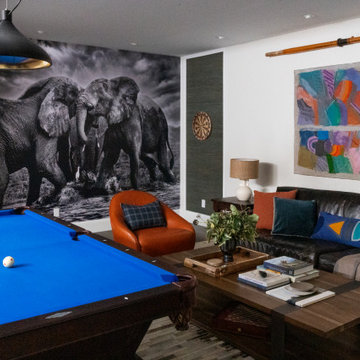
There are so many cool elements in this room, but I’d have to say that this stunning mural that we created using the homeowner’s own photography takes the cake.
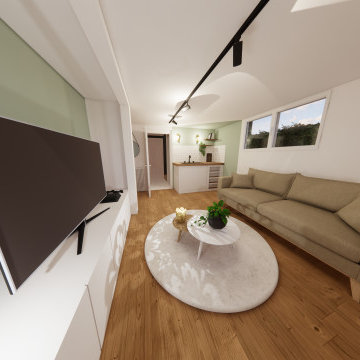
Séjour aménagé au sous-sol. Cette fois-ci, un vert menthe délavé au mur vient contraster avec le blanc déjà diffusé dans toute la maison. Le parquet apporte de la chaleur au séjour. L'écran plat permet aussi d'utiliser la pièce comme salle de jeu. Les suspensions noires mates éclairent l'ensemble. Un évier complète la pièce pour la rendre autonome. Un canapé gris chiné tirant un peu dans le vert permet de faire un rappel avec l'habillage mural.

In this room, we've framed the Dedale Vintage mural wallcovering by Coordonne like a piece of artwork. This distinctive choice adds a captivating and artistic focal point to the space, demonstrating that inspiration can take various forms.
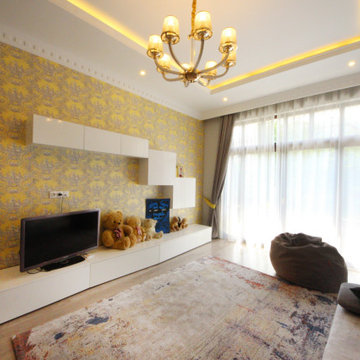
Дом в стиле арт деко, в трех уровнях, выполнен для семьи супругов в возрасте 50 лет, 3-е детей.
Комплектация объекта строительными материалами, мебелью, сантехникой и люстрами из Испании и России.
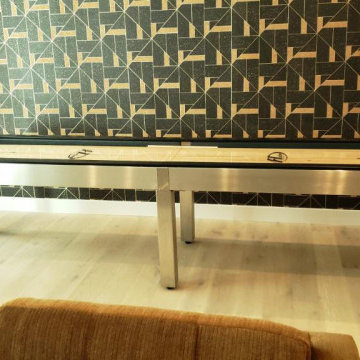
Ultra modern pool table and matching shuffleboard installed in a beach house for staging.
Стильный дизайн: комната для игр в современном стиле с светлым паркетным полом, коричневым полом, обоями на стенах и коричневым диваном - последний тренд
Стильный дизайн: комната для игр в современном стиле с светлым паркетным полом, коричневым полом, обоями на стенах и коричневым диваном - последний тренд
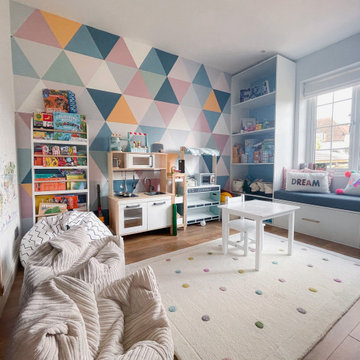
Идея дизайна: большая открытая комната для игр в стиле кантри с разноцветными стенами, полом из ламината, телевизором на стене, обоями на стенах и акцентной стеной
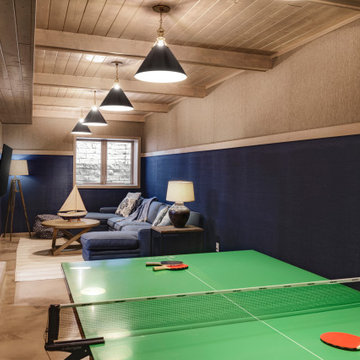
When the decision was made to add onto this house, our designer was able to give this family additional space to enjoy each other’s company.
The existing part of basement had lower ceilings, but our team was able to add additional height to the addition. This not only opened up the space but also provided ample room for innovative design ideas.
Sometimes, the layout of a space becomes apparent through practical considerations. We carefully selected the position of the TV and ping-pong table based on the layout, ensuring that the window placement wouldn’t interfere with the blue stone patio above. This thoughtfully crafted layout optimizes the functionality and flow of the space.
With the challenge of a long, narrow space, we discovered the perfect solution – a dedicated ping-pong area. It’s amazing how a game can bring the family together and add a fun and dynamic element to the lower level.
To create a visually appealing atmosphere, we incorporated a range of design elements. The colored cement floor adds a touch of uniqueness and is not only stylish but also durable. Two different tones of grass cloth wallpaper enhance the textured look of the walls, while the pine tongue and groove ceiling, combined with exposed beams, infuse warmth into the space. The six hanging pendant light fixtures serve as functional and decorative elements, creating a cozy and inviting ambiance.
This lower level addition is a testament to our ability to adapt to the unique challenges of a project and create a space that is not only functional but also aesthetically pleasing. It’s a wonderful example of how creative solutions can transform even the most challenging spaces into areas of style and purpose.
At Crystal Kitchen, we’re committed to turning your vision into reality, whether it’s a basement, kitchen, home office, or any other area of your home. If you’re looking to create a space that perfectly suits your lifestyle, get in touch with us today, and let’s make your dream a reality. Your home should be a reflection of you, and we’re here to bring your dreams to life.
Игровая комната для взрослых с обоями на стенах – фото дизайна интерьера
4

