Игровая комната для взрослых с любой отделкой стен – фото дизайна интерьера
Сортировать:
Бюджет
Сортировать:Популярное за сегодня
21 - 40 из 478 фото
1 из 3
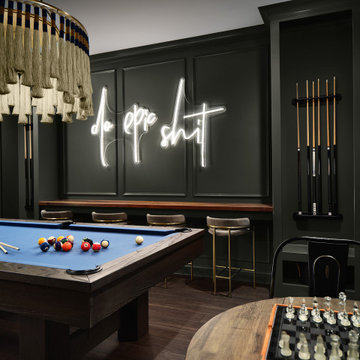
Family game room with a pool table, bar stools, and custom neon light
На фото: изолированная комната для игр среднего размера в стиле неоклассика (современная классика) с серыми стенами, темным паркетным полом, коричневым полом и панелями на стенах без камина, телевизора
На фото: изолированная комната для игр среднего размера в стиле неоклассика (современная классика) с серыми стенами, темным паркетным полом, коричневым полом и панелями на стенах без камина, телевизора
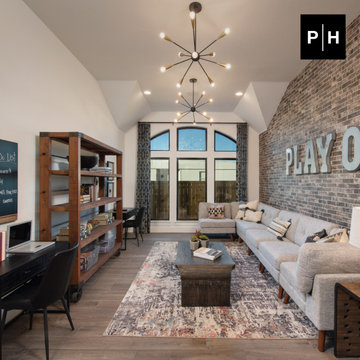
Game room
Источник вдохновения для домашнего уюта: изолированная комната для игр с белыми стенами и кирпичными стенами
Источник вдохновения для домашнего уюта: изолированная комната для игр с белыми стенами и кирпичными стенами
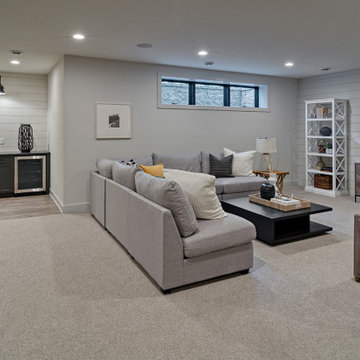
Lower Level: Bar, entertainment area
Идея дизайна: большая открытая комната для игр в стиле кантри с серыми стенами, ковровым покрытием, телевизором на стене, бежевым полом и стенами из вагонки
Идея дизайна: большая открытая комната для игр в стиле кантри с серыми стенами, ковровым покрытием, телевизором на стене, бежевым полом и стенами из вагонки
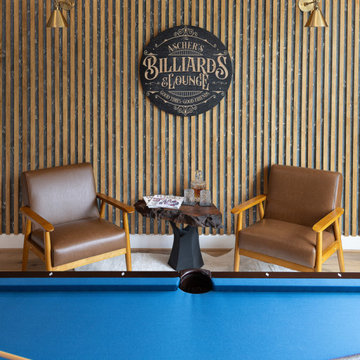
Источник вдохновения для домашнего уюта: открытая комната для игр среднего размера в стиле неоклассика (современная классика) с деревянными стенами
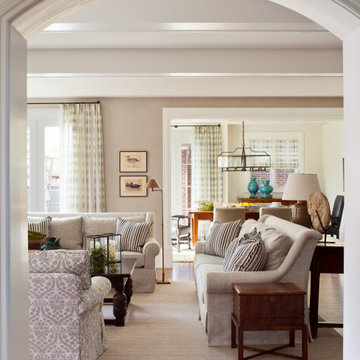
Пример оригинального дизайна: огромная открытая комната для игр в классическом стиле с бежевыми стенами, телевизором на стене и обоями на стенах

Can you believe this was a garage conversion? Sticking with a circus theme the arcade games used in this room are to simulate attractions you might find at your local circus and fairs.

The family room is the primary living space in the home, with beautifully detailed fireplace and built-in shelving surround, as well as a complete window wall to the lush back yard. The stained glass windows and panels were designed and made by the homeowner.
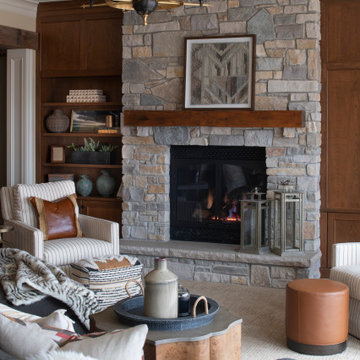
Remodeler: Michels Homes
Interior Design: Jami Ludens, Studio M Interiors
Cabinetry Design: Megan Dent, Studio M Kitchen and Bath
Photography: Scott Amundson Photography
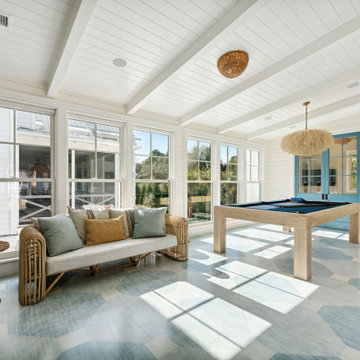
This fun game room transitions the historic portion of the house to the newly added section. The white oak floors are painted in a blue whitewash pattern and the room feautres horizontal shiplap walls, a custom pool table and lots of decorative lighting.

Entertainment room with ping pong table.
На фото: огромная открытая комната для игр в морском стиле с серыми стенами, светлым паркетным полом, стандартным камином, фасадом камина из каменной кладки, телевизором на стене, коричневым полом, сводчатым потолком и обоями на стенах
На фото: огромная открытая комната для игр в морском стиле с серыми стенами, светлым паркетным полом, стандартным камином, фасадом камина из каменной кладки, телевизором на стене, коричневым полом, сводчатым потолком и обоями на стенах

Family Room / Bonus Space with Built-In Bunk Beds and foosball table. Wood Ceilings and Walls, Plaid Carpet, Bear Art, Sectional, and Large colorful ottoman.
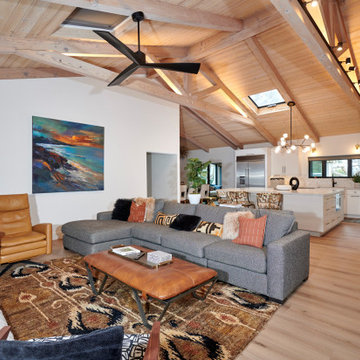
Свежая идея для дизайна: открытая комната для игр среднего размера в современном стиле с серыми стенами, полом из винила, телевизором на стене, бежевым полом, балками на потолке и обоями на стенах - отличное фото интерьера

A space with color and character.
На фото: открытая комната для игр среднего размера в стиле ретро с синими стенами, светлым паркетным полом, стандартным камином, фасадом камина из кирпича, отдельно стоящим телевизором, бежевым полом, любым потолком и любой отделкой стен
На фото: открытая комната для игр среднего размера в стиле ретро с синими стенами, светлым паркетным полом, стандартным камином, фасадом камина из кирпича, отдельно стоящим телевизором, бежевым полом, любым потолком и любой отделкой стен
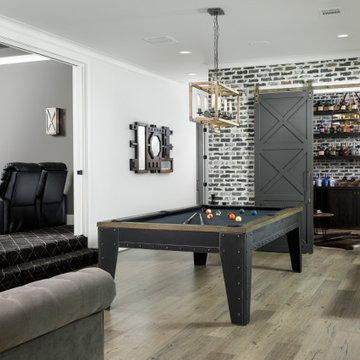
Пример оригинального дизайна: большая изолированная комната для игр в стиле неоклассика (современная классика) с белыми стенами, полом из ламината, серым полом и кирпичными стенами

The use of bulkhead details throughout the space allows for further division between the office, music, tv and games areas. The wall niches, lighting, paint and wallpaper, were all choices made to draw the eye around the space while still visually linking the separated areas together.
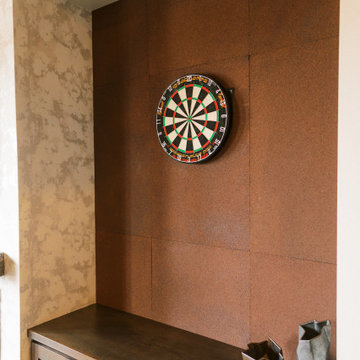
This remodel transformed two condos into one, overcoming access challenges. We designed the space for a seamless transition, adding function with a laundry room, powder room, bar, and entertaining space.
In this modern entertaining space, sophistication meets leisure. A pool table, elegant furniture, and a contemporary fireplace create a refined ambience. The center table and TV contribute to a tastefully designed area.
---Project by Wiles Design Group. Their Cedar Rapids-based design studio serves the entire Midwest, including Iowa City, Dubuque, Davenport, and Waterloo, as well as North Missouri and St. Louis.
For more about Wiles Design Group, see here: https://wilesdesigngroup.com/
To learn more about this project, see here: https://wilesdesigngroup.com/cedar-rapids-condo-remodel
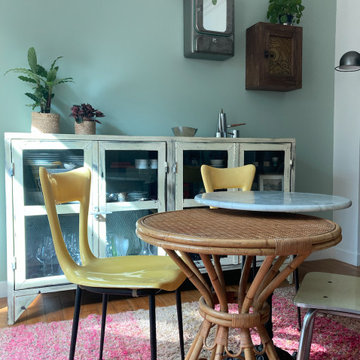
Une belle et grande maison de l’Île Saint Denis, en bord de Seine. Ce qui aura constitué l’un de mes plus gros défis ! Madame aime le pop, le rose, le batik, les 50’s-60’s-70’s, elle est tendre, romantique et tient à quelques références qui ont construit ses souvenirs de maman et d’amoureuse. Monsieur lui, aime le minimalisme, le minéral, l’art déco et les couleurs froides (et le rose aussi quand même!). Tous deux aiment les chats, les plantes, le rock, rire et voyager. Ils sont drôles, accueillants, généreux, (très) patients mais (super) perfectionnistes et parfois difficiles à mettre d’accord ?
Et voilà le résultat : un mix and match de folie, loin de mes codes habituels et du Wabi-sabi pur et dur, mais dans lequel on retrouve l’essence absolue de cette démarche esthétique japonaise : donner leur chance aux objets du passé, respecter les vibrations, les émotions et l’intime conviction, ne pas chercher à copier ou à être « tendance » mais au contraire, ne jamais oublier que nous sommes des êtres uniques qui avons le droit de vivre dans un lieu unique. Que ce lieu est rare et inédit parce que nous l’avons façonné pièce par pièce, objet par objet, motif par motif, accord après accord, à notre image et selon notre cœur. Cette maison de bord de Seine peuplée de trouvailles vintage et d’icônes du design respire la bonne humeur et la complémentarité de ce couple de clients merveilleux qui resteront des amis. Des clients capables de franchir l’Atlantique pour aller chercher des miroirs que je leur ai proposés mais qui, le temps de passer de la conception à la réalisation, sont sold out en France. Des clients capables de passer la journée avec nous sur le chantier, mètre et niveau à la main, pour nous aider à traquer la perfection dans les finitions. Des clients avec qui refaire le monde, dans la quiétude du jardin, un verre à la main, est un pur moment de bonheur. Merci pour votre confiance, votre ténacité et votre ouverture d’esprit. ????

Пример оригинального дизайна: огромная открытая комната для игр в современном стиле с бежевыми стенами, паркетным полом среднего тона, горизонтальным камином, фасадом камина из дерева, телевизором на стене, коричневым полом, кессонным потолком и деревянными стенами

The Billiards room of the home is the central room on the east side of the house, connecting the office, bar, and study together.
На фото: большая изолированная комната для игр в классическом стиле с синими стенами, паркетным полом среднего тона, стандартным камином, фасадом камина из бетона, коричневым полом, многоуровневым потолком и панелями на части стены без телевизора
На фото: большая изолированная комната для игр в классическом стиле с синими стенами, паркетным полом среднего тона, стандартным камином, фасадом камина из бетона, коричневым полом, многоуровневым потолком и панелями на части стены без телевизора

This space was created in an unfinished space over a tall garage that incorporates a game room with a bar and large TV
Стильный дизайн: открытая комната для игр в стиле рустика с бежевыми стенами, паркетным полом среднего тона, стандартным камином, фасадом камина из камня, телевизором на стене, коричневым полом, сводчатым потолком, деревянным потолком и деревянными стенами - последний тренд
Стильный дизайн: открытая комната для игр в стиле рустика с бежевыми стенами, паркетным полом среднего тона, стандартным камином, фасадом камина из камня, телевизором на стене, коричневым полом, сводчатым потолком, деревянным потолком и деревянными стенами - последний тренд
Игровая комната для взрослых с любой отделкой стен – фото дизайна интерьера
2

