Игровая комната для взрослых с коричневыми стенами – фото дизайна интерьера
Сортировать:
Бюджет
Сортировать:Популярное за сегодня
61 - 80 из 521 фото
1 из 3
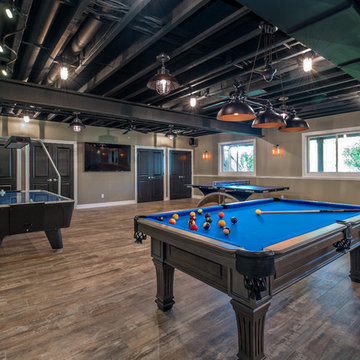
Adjacent to the home theater, this Basement Rec Room boasts an industrial design and features a 75" Samsung display and B&W sound system. A Launchport serves as a base for the room's control offering access to the home security system and cameras, audio and full Lutron lighting control system.
Carole Paris
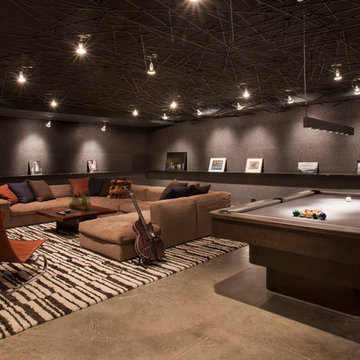
Пример оригинального дизайна: огромная открытая комната для игр в современном стиле с коричневыми стенами, коричневым полом и ковром на полу без камина, телевизора
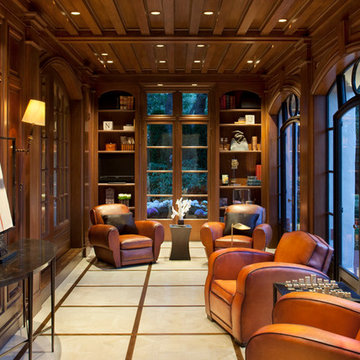
Свежая идея для дизайна: комната для игр в стиле неоклассика (современная классика) с коричневыми стенами без телевизора - отличное фото интерьера
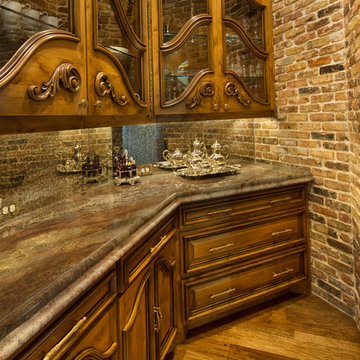
Источник вдохновения для домашнего уюта: изолированная комната для игр среднего размера в стиле рустика с коричневыми стенами, паркетным полом среднего тона и телевизором на стене без камина
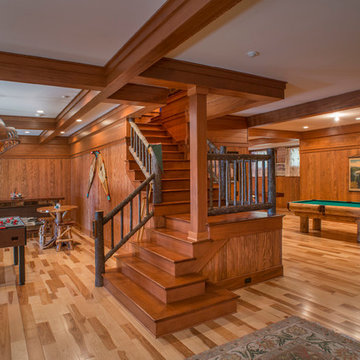
На фото: большая комната для игр в стиле рустика с коричневыми стенами, паркетным полом среднего тона и коричневым полом с
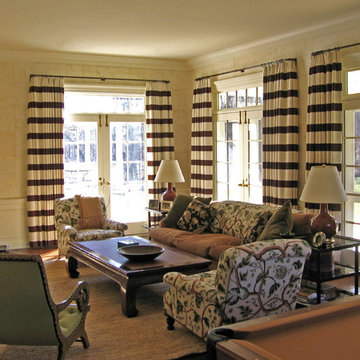
The family room has large French doors to bring in light and open to the stone terrace overlooking the pond. The walls are covered in bark paper and the striped curtains give a youthful feeling to the room.
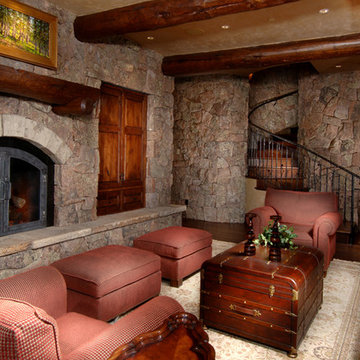
The family room boasts stone veneer walls, large log post and beam accents, stone fireplace and built in tv. The space is open to the adjacent historic bar and billiards area. It also walks out to at grade stone patios, in ground hot tub and the adjacent ski run.

Beautiful media room. Features log burner and reclaimed wood walls.
На фото: изолированная комната для игр среднего размера в современном стиле с телевизором на стене, коричневыми стенами, подвесным камином, фасадом камина из металла и коричневым полом
На фото: изолированная комната для игр среднего размера в современном стиле с телевизором на стене, коричневыми стенами, подвесным камином, фасадом камина из металла и коричневым полом
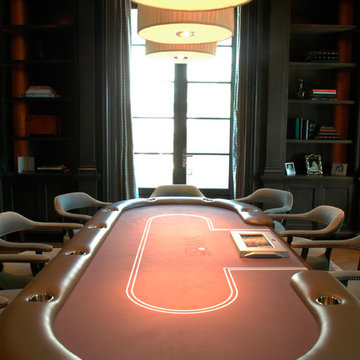
Свежая идея для дизайна: большая изолированная комната для игр в стиле неоклассика (современная классика) с коричневыми стенами, паркетным полом среднего тона и телевизором на стене без камина - отличное фото интерьера

A casual family room to relax with the grandkids; the space is filled with natural stone walls, a timeless fireplace, and a built-in bookcase to display the homeowners variety of collectables.
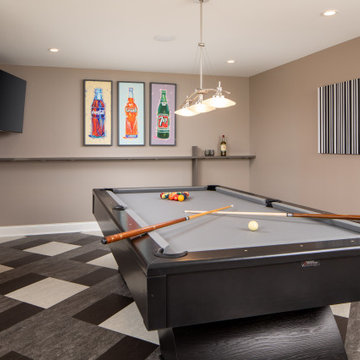
The picture our clients had in mind was a boutique hotel lobby with a modern feel and their favorite art on the walls. We designed a space perfect for adult and tween use, like entertaining and playing billiards with friends. We used alder wood panels with nickel reveals to unify the visual palette of the basement and rooms on the upper floors. Beautiful linoleum flooring in black and white adds a hint of drama. Glossy, white acrylic panels behind the walkup bar bring energy and excitement to the space. We also remodeled their Jack-and-Jill bathroom into two separate rooms – a luxury powder room and a more casual bathroom, to accommodate their evolving family needs.
---
Project designed by Minneapolis interior design studio LiLu Interiors. They serve the Minneapolis-St. Paul area, including Wayzata, Edina, and Rochester, and they travel to the far-flung destinations where their upscale clientele owns second homes.
For more about LiLu Interiors, see here: https://www.liluinteriors.com/
To learn more about this project, see here:
https://www.liluinteriors.com/portfolio-items/hotel-inspired-basement-design/

This three-story vacation home for a family of ski enthusiasts features 5 bedrooms and a six-bed bunk room, 5 1/2 bathrooms, kitchen, dining room, great room, 2 wet bars, great room, exercise room, basement game room, office, mud room, ski work room, decks, stone patio with sunken hot tub, garage, and elevator.
The home sits into an extremely steep, half-acre lot that shares a property line with a ski resort and allows for ski-in, ski-out access to the mountain’s 61 trails. This unique location and challenging terrain informed the home’s siting, footprint, program, design, interior design, finishes, and custom made furniture.
Credit: Samyn-D'Elia Architects
Project designed by Franconia interior designer Randy Trainor. She also serves the New Hampshire Ski Country, Lake Regions and Coast, including Lincoln, North Conway, and Bartlett.
For more about Randy Trainor, click here: https://crtinteriors.com/
To learn more about this project, click here: https://crtinteriors.com/ski-country-chic/
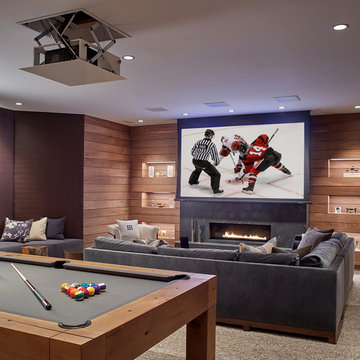
На фото: большая открытая комната для игр с коричневыми стенами, стандартным камином, мультимедийным центром и коричневым полом с
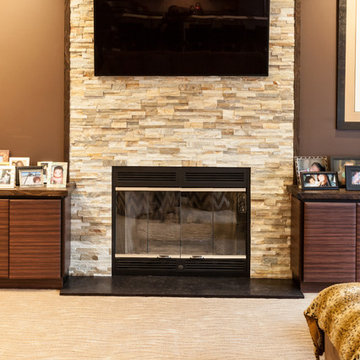
Warm natural stone fireplace full height of split rock with flanking zebra wood cabinetry
На фото: открытая комната для игр среднего размера в современном стиле с коричневыми стенами, ковровым покрытием, стандартным камином, фасадом камина из камня и телевизором на стене
На фото: открытая комната для игр среднего размера в современном стиле с коричневыми стенами, ковровым покрытием, стандартным камином, фасадом камина из камня и телевизором на стене
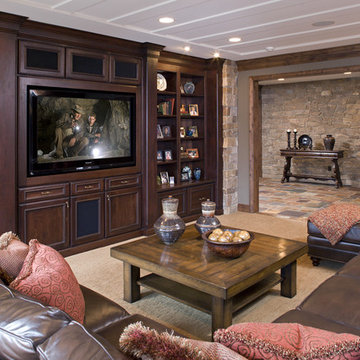
Photography: Landmark Photography
На фото: большая открытая комната для игр в классическом стиле с коричневыми стенами, ковровым покрытием, стандартным камином, мультимедийным центром и фасадом камина из камня
На фото: большая открытая комната для игр в классическом стиле с коричневыми стенами, ковровым покрытием, стандартным камином, мультимедийным центром и фасадом камина из камня
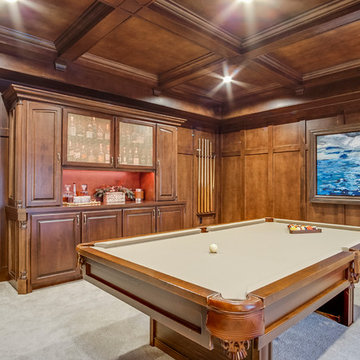
На фото: большая изолированная комната для игр в классическом стиле с ковровым покрытием, серым полом, коричневыми стенами и телевизором на стене без камина
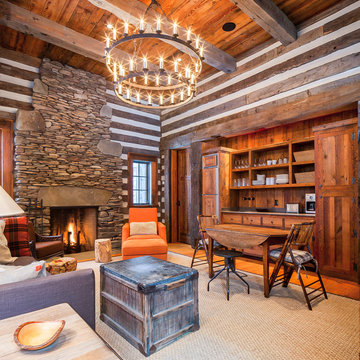
Custom wall cabinets and doors in this rustic cottage design.
Photos: Dietrich Floeter
Стильный дизайн: изолированная комната для игр в стиле рустика с коричневыми стенами, паркетным полом среднего тона, стандартным камином, фасадом камина из камня и оранжевым полом - последний тренд
Стильный дизайн: изолированная комната для игр в стиле рустика с коричневыми стенами, паркетным полом среднего тона, стандартным камином, фасадом камина из камня и оранжевым полом - последний тренд
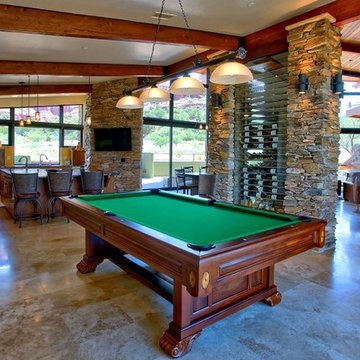
Kitchen and billiards room separated by the custom wine cellar
На фото: большая открытая комната для игр в стиле фьюжн с коричневыми стенами, стандартным камином, фасадом камина из камня, мультимедийным центром и полом из травертина
На фото: большая открытая комната для игр в стиле фьюжн с коричневыми стенами, стандартным камином, фасадом камина из камня, мультимедийным центром и полом из травертина
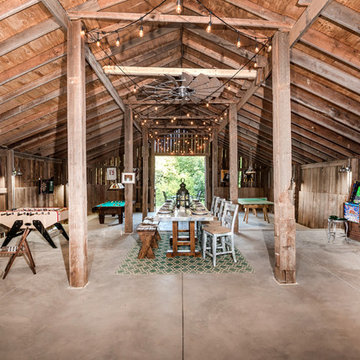
Jennifer Wagner
На фото: большая комната для игр в стиле кантри с коричневыми стенами, бетонным полом и серым полом
На фото: большая комната для игр в стиле кантри с коричневыми стенами, бетонным полом и серым полом
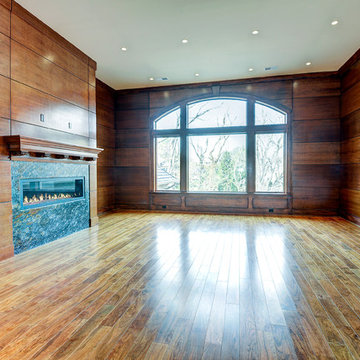
HomeVisit
На фото: большая открытая комната для игр в современном стиле с коричневыми стенами, паркетным полом среднего тона, горизонтальным камином и фасадом камина из камня без телевизора с
На фото: большая открытая комната для игр в современном стиле с коричневыми стенами, паркетным полом среднего тона, горизонтальным камином и фасадом камина из камня без телевизора с
Игровая комната для взрослых с коричневыми стенами – фото дизайна интерьера
4

