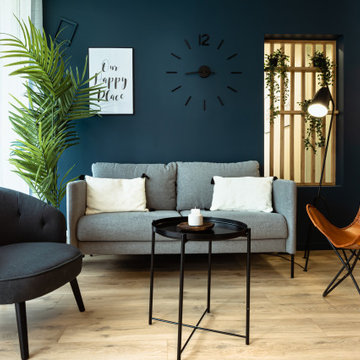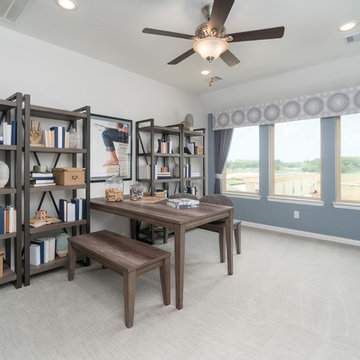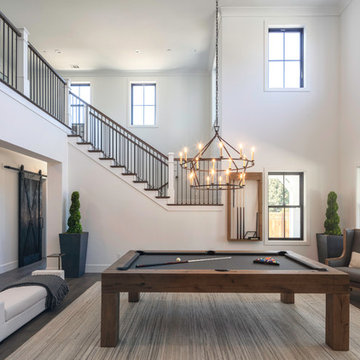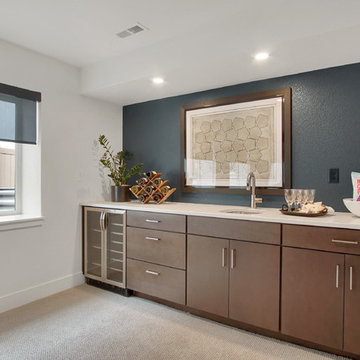Игровая комната для взрослых с домашним баром – фото дизайна интерьера
Сортировать:
Бюджет
Сортировать:Популярное за сегодня
21 - 40 из 28 806 фото
1 из 3

Using a similar mahogany stain for the entire interior, the incorporation of various detailed elements such as the crown moldings and brackets allows for the space to truly speak for itself. Centered around the inclusion of a coffered ceiling, the similar style and tone of all of these elements helps create a strong sense of cohesion within the entire interior.
For more projects visit our website wlkitchenandhome.com
.
.
.
#mediaroom #entertainmentroom #elegantlivingroom #homeinteriors #luxuryliving #luxuryapartment #finearchitecture #luxurymanhattan #luxuryapartments #luxuryinteriors #apartmentbar #homebar #elegantbar #classicbar #livingroomideas #entertainmentwall #wallunit #mediaunit #tvroom #tvfurniture #bardesigner #woodeninterior #bardecor #mancave #homecinema #luxuryinteriordesigner #luxurycontractor #manhattaninteriordesign #classicinteriors #classyinteriors

Beach house on the harbor in Newport with coastal décor and bright inviting colors.
Стильный дизайн: большая открытая гостиная комната в морском стиле с домашним баром, белыми стенами, паркетным полом среднего тона, стандартным камином, фасадом камина из камня, коричневым полом и сводчатым потолком без телевизора - последний тренд
Стильный дизайн: большая открытая гостиная комната в морском стиле с домашним баром, белыми стенами, паркетным полом среднего тона, стандартным камином, фасадом камина из камня, коричневым полом и сводчатым потолком без телевизора - последний тренд

Пример оригинального дизайна: двухуровневая гостиная комната в стиле кантри с домашним баром, белыми стенами, светлым паркетным полом, телевизором на стене, коричневым полом и сводчатым потолком

Идея дизайна: открытая гостиная комната среднего размера:: освещение в скандинавском стиле с домашним баром, синими стенами и светлым паркетным полом без телевизора

Идея дизайна: большая открытая комната для игр в стиле неоклассика (современная классика) с белыми стенами, светлым паркетным полом, стандартным камином, фасадом камина из камня, телевизором на стене, бежевым полом, кессонным потолком и панелями на части стены

This sophisticated game room provides hours of play for a young and active family. The black, white and beige color scheme adds a masculine touch. Wood and iron accents are repeated throughout the room in the armchairs, pool table, pool table light fixture and in the custom built in bar counter. This pool table also accommodates a ping pong table top, as well, which is a great option when space doesn't permit a separate pool table and ping pong table. Since this game room loft area overlooks the home's foyer and formal living room, the modern color scheme unites the spaces and provides continuity of design. A custom white oak bar counter and iron barstools finish the space and create a comfortable hangout spot for watching a friendly game of pool.

Our clients in Tower Lakes, IL, needed more storage and functionality from their kitchen. They were primarily focused on finding the right combination of cabinets, shelves, and drawers that fit all their cookware, flatware, and appliances. They wanted a brighter, bigger space with a natural cooking flow and plenty of storage. Soffits and crown molding needed to be removed to make the kitchen feel larger. Redesign elements included: relocating the fridge, adding a baking station and coffee bar, and placing the microwave in the kitchen island.
Advance Design Studio’s Claudia Pop offered functional, creative, and unique solutions to the homeowners’ problems. Our clients wanted a unique kitchen that was not completely white, a balance of design and function. Claudia offered functional, creative, and unique solutions to Chad and Karen’s kitchen design challenges. The first thing to go was soffits. Today, most kitchens can benefit from the added height and space; removing soffits is nearly always step one. Steely gray-blue was the color of choice for a freshly unique look bringing a sophisticated-looking space to wrap around the fresh new kitchen. Cherry cabinetry in a true brown stain compliments the stormy accents with sharp contrasting white Cambria quartz top balancing out the space with a dramatic flair.
“We wanted something unique and special in this space, something none of the neighbors would have,” said Claudia.
The dramatic veined Cambria countertops continue upward into a backsplash behind three complimentary open shelves. These countertops provide visual texture and movement in the kitchen. The kitchen includes two larder cabinets for both the coffee bar and baking station. The kitchen is now functional and unique in design.
“When we design a new kitchen space, as designers, we are always looking for ways to balance interesting design elements with practical functionality,” Claudia said. “This kitchen’s new design is not only way more functional but is stunning in a way a piece of art can catch one’s attention.”
Decorative mullions with mirrored inserts sit atop dual sentinel pantries flanking the new refrigerator, while a 48″ dual fuel Wolf range replaced the island cooktop and double oven. The new microwave is cleverly hidden within the island, eliminating the cluttered counter and attention-grabbing wall of stainless steel from the previous space.
The family room was completely renovated, including a beautifully functional entertainment bar with the same combination of woods and stone as the kitchen and coffee bar. Mesh inserts instead of plain glass add visual texture while revealing pristine glassware. Handcrafted built-ins surround the fireplace.
The beautiful and efficient design created by designer Claudia transitioned directly to the installation team seamlessly, much like the basement project experience Chad and Karen enjoyed previously.
“We definitely will and have recommended Advance Design Studio to friends who are looking to embark on a project small or large,” Karen said.
“Everything that was designed and built exactly how we envisioned it, and we are really enjoying it to its full potential,” Karen said.
Our award-winning design team would love to create a beautiful, functional, and spacious place for you and your family. With our “Common Sense Remodeling” approach, the process of renovating your home has never been easier. Contact us today at 847-665-1711 or schedule an appointment.

A fun family room with amazing pops of color. Gorgeous custom built wall unit with beautiful clear-finished oak and blue lacquer inset panels. A surface mounted ceiling light of bentwood in a traditional beamed ceiling. Simple blue roller shade for accents over original double-hung windows. An area rug with multi-colors is playful. Red upholstered poofs act as coffee tables too. Pillow and art accents are the final touch.

Basement finished to include game room, family room, shiplap wall treatment, sliding barn door and matching beam, new staircase, home gym, locker room and bathroom in addition to wine bar area.

Пример оригинального дизайна: открытая гостиная комната среднего размера в современном стиле с домашним баром, белыми стенами, светлым паркетным полом и белым полом без камина, телевизора

Источник вдохновения для домашнего уюта: большая открытая гостиная комната в стиле модернизм с домашним баром, белыми стенами, полом из керамической плитки, стандартным камином, фасадом камина из бетона, мультимедийным центром, потолком из вагонки и стенами из вагонки

На фото: большая комната для игр в стиле кантри с белыми стенами, телевизором на стене, бежевым полом и ковровым покрытием с

When planning this custom residence, the owners had a clear vision – to create an inviting home for their family, with plenty of opportunities to entertain, play, and relax and unwind. They asked for an interior that was approachable and rugged, with an aesthetic that would stand the test of time. Amy Carman Design was tasked with designing all of the millwork, custom cabinetry and interior architecture throughout, including a private theater, lower level bar, game room and a sport court. A materials palette of reclaimed barn wood, gray-washed oak, natural stone, black windows, handmade and vintage-inspired tile, and a mix of white and stained woodwork help set the stage for the furnishings. This down-to-earth vibe carries through to every piece of furniture, artwork, light fixture and textile in the home, creating an overall sense of warmth and authenticity.

A full, custom remodel turned a once-dated great room into a spacious modern farmhouse with crisp black and white contrast, warm accents, custom black fireplace and plenty of space to entertain.

Inspired by the majesty of the Northern Lights and this family's everlasting love for Disney, this home plays host to enlighteningly open vistas and playful activity. Like its namesake, the beloved Sleeping Beauty, this home embodies family, fantasy and adventure in their truest form. Visions are seldom what they seem, but this home did begin 'Once Upon a Dream'. Welcome, to The Aurora.

На фото: большая двухуровневая комната для игр в современном стиле с белыми стенами, ковровым покрытием и бежевым полом с

Designer: Ivan Pozdnyakov Foto: Sergey Krasyuk
Идея дизайна: изолированная гостиная комната среднего размера в современном стиле с домашним баром, бежевыми стенами, полом из керамогранита, телевизором на стене и бежевым полом без камина
Идея дизайна: изолированная гостиная комната среднего размера в современном стиле с домашним баром, бежевыми стенами, полом из керамогранита, телевизором на стене и бежевым полом без камина

Elegant billiard room open to the second floor. Black windows and black iron railing. Rustic stained barn door.
Источник вдохновения для домашнего уюта: большая открытая комната для игр в стиле кантри с белыми стенами, паркетным полом среднего тона и коричневым полом без камина, телевизора
Источник вдохновения для домашнего уюта: большая открытая комната для игр в стиле кантри с белыми стенами, паркетным полом среднего тона и коричневым полом без камина, телевизора

Finished lower level wetbar area attached to the recreation room with wine fridge and bar sink.
На фото: большая открытая гостиная комната в стиле ретро с белыми стенами, ковровым покрытием, телевизором на стене, бежевым полом и домашним баром с
На фото: большая открытая гостиная комната в стиле ретро с белыми стенами, ковровым покрытием, телевизором на стене, бежевым полом и домашним баром с

Стильный дизайн: огромная открытая гостиная комната в современном стиле с домашним баром, белыми стенами, паркетным полом среднего тона, стандартным камином, фасадом камина из камня и коричневым полом - последний тренд
Игровая комната для взрослых с домашним баром – фото дизайна интерьера
2

