Игровая комната для взрослых с бежевыми стенами – фото дизайна интерьера
Сортировать:
Бюджет
Сортировать:Популярное за сегодня
81 - 100 из 3 299 фото
1 из 3
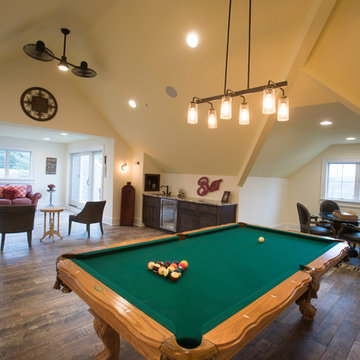
Идея дизайна: изолированная комната для игр среднего размера в морском стиле с бежевыми стенами, темным паркетным полом, телевизором на стене и коричневым полом
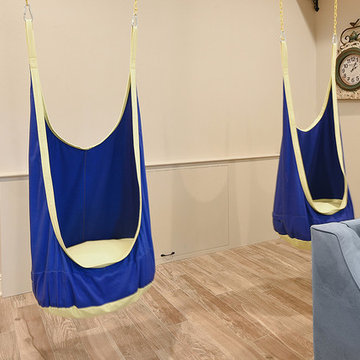
FOTOSOLD
На фото: изолированная комната для игр среднего размера в стиле неоклассика (современная классика) с бежевыми стенами, полом из керамогранита и телевизором на стене
На фото: изолированная комната для игр среднего размера в стиле неоклассика (современная классика) с бежевыми стенами, полом из керамогранита и телевизором на стене
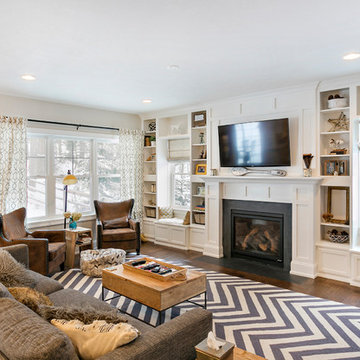
Family room with built in's flanking the fireplace
На фото: большая изолированная комната для игр в стиле кантри с бежевыми стенами, паркетным полом среднего тона, стандартным камином и телевизором на стене
На фото: большая изолированная комната для игр в стиле кантри с бежевыми стенами, паркетным полом среднего тона, стандартным камином и телевизором на стене
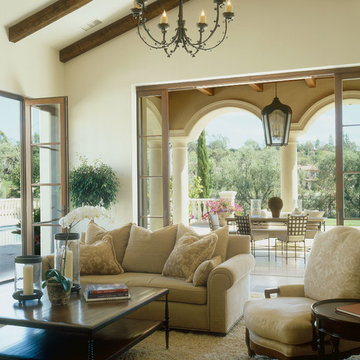
Family room and outdoor Loggia
Nestled among the citrus groves, olive trees, rolling foothills and lush fairways of Rancho Santa Fe is Casa Tramonto -- a Mediterranean-style estate for a multi-generational family. The home is laid out in a traditional U shape, providing maximum light and access to outdoor spaces. A separate courtyard connects to a guest house for an elder parent that now lives with the family, allowing proximity yet plenty of privacy for everyone.
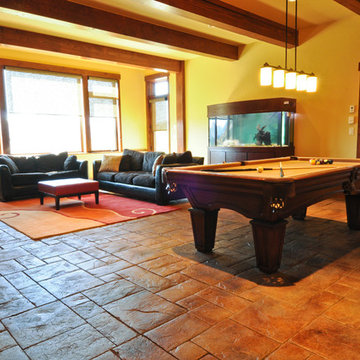
This Exposed Timber Accented Home sits on a spectacular lot with 270 degree views of Mountains, Lakes and Horse Pasture. Designed by BHH Partners and Built by Brian L. Wray for a young couple hoping to keep the home classic enough to last a lifetime, but contemporary enough to reflect their youthfulness as newlyweds starting a new life together.
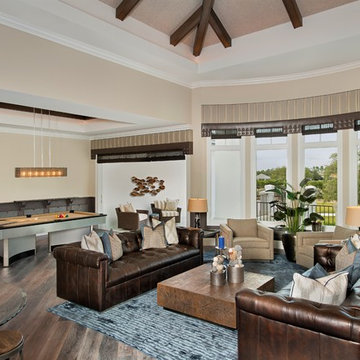
As you continue upstairs, you step into the Game Room, which is the perfect place to entertain. With a pub style bar, wine fridge, sleek professional-sized pool table, large-scale seating and unobstructed Golf Course views. Step out onto the Sundeck for an even better view from tee to green, as far as the eye can see, making this home the ultimate Golfer’s paradise.
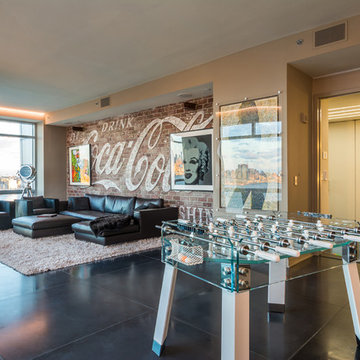
full view of this renovation.
photo by Gerard Garcia
На фото: открытая комната для игр среднего размера в стиле лофт с полом из керамической плитки, горизонтальным камином, телевизором на стене, бежевыми стенами, черным полом и ковром на полу
На фото: открытая комната для игр среднего размера в стиле лофт с полом из керамической плитки, горизонтальным камином, телевизором на стене, бежевыми стенами, черным полом и ковром на полу
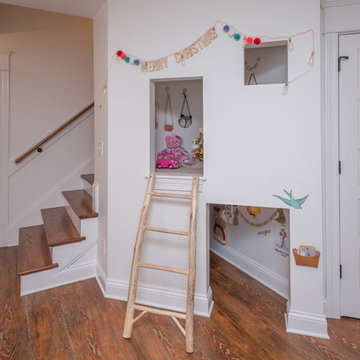
Bill Worley
Идея дизайна: изолированная комната для игр среднего размера в стиле неоклассика (современная классика) с бежевыми стенами, темным паркетным полом и коричневым полом без камина
Идея дизайна: изолированная комната для игр среднего размера в стиле неоклассика (современная классика) с бежевыми стенами, темным паркетным полом и коричневым полом без камина
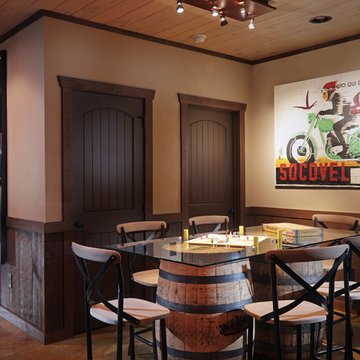
Свежая идея для дизайна: открытая комната для игр в стиле рустика с бежевыми стенами, бетонным полом и коричневым полом - отличное фото интерьера
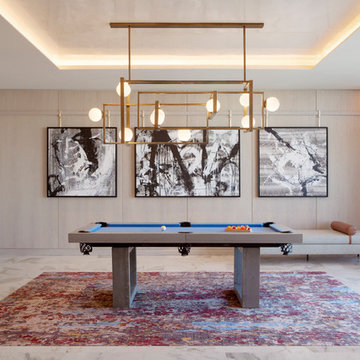
Photo Credit: Matthew Sandager
Источник вдохновения для домашнего уюта: комната для игр в современном стиле с бежевыми стенами, мраморным полом и белым полом
Источник вдохновения для домашнего уюта: комната для игр в современном стиле с бежевыми стенами, мраморным полом и белым полом
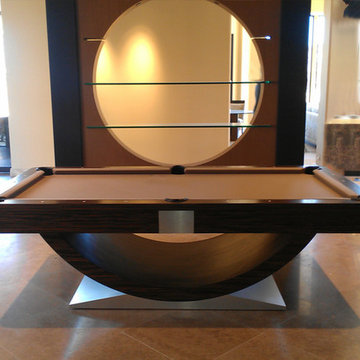
На фото: большая открытая комната для игр в современном стиле с телевизором на стене, бежевыми стенами и полом из травертина
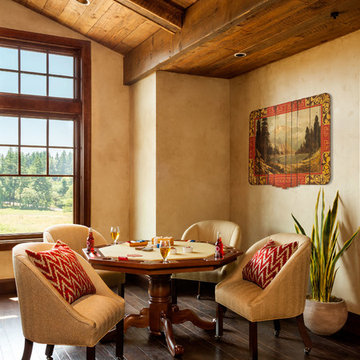
Blackstone Edge Studios
Свежая идея для дизайна: огромная изолированная комната для игр в стиле рустика с бежевыми стенами и темным паркетным полом - отличное фото интерьера
Свежая идея для дизайна: огромная изолированная комната для игр в стиле рустика с бежевыми стенами и темным паркетным полом - отличное фото интерьера
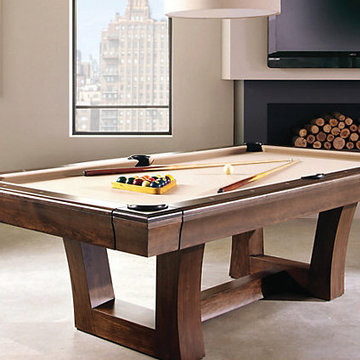
The Lipscomb Pool Table is the piece to show off in your home -being one of our most sought after high-end styled tables. With its unique trestle base and open window pane leg construction, the Lipscomb is the perfect addition to bring attention to your keen eye in design.

Originally planned as a family room addition with a separate pool cabana, we transformed this Newbury, MA project into a seamlessly integrated indoor/outdoor space perfect for enjoying both daily life and year-round entertaining. An open plan accommodates relaxed room-to-room flow while allowing each space to serve its specific function beautifully. The addition of a bar/card room provides a perfect transition space from the main house while generous and architecturally diverse windows along both sides of the addition provide lots of natural light and create a spacious atmosphere.
Photo Credit: Eric Roth
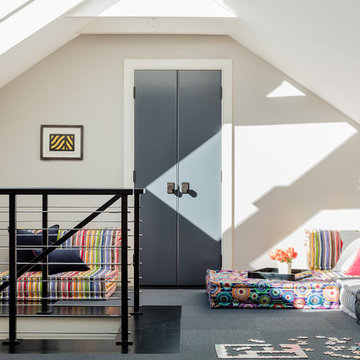
Photography by Michael J. Lee
Стильный дизайн: изолированная комната для игр среднего размера в современном стиле с ковровым покрытием, мультимедийным центром и бежевыми стенами - последний тренд
Стильный дизайн: изолированная комната для игр среднего размера в современном стиле с ковровым покрытием, мультимедийным центром и бежевыми стенами - последний тренд
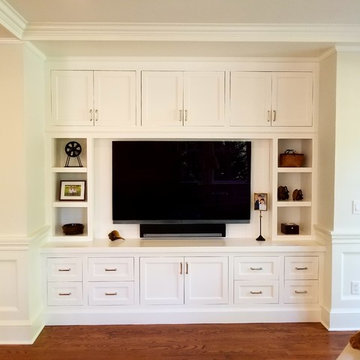
Источник вдохновения для домашнего уюта: большая изолированная комната для игр в классическом стиле с бежевыми стенами, темным паркетным полом, мультимедийным центром и коричневым полом без камина
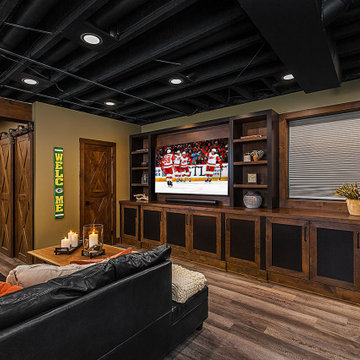
We were lucky to work with a blank slate in this nearly new home. The entertainment area became a stunning focal point with a full wall of custom-made built-ins, housing a large screen tv and a vast array of books and games. Acting as a partition to this area is an open bar detail with customized wood columns and a live edge ash bar top. The live edge wood was carried around the perimeter and topped the wainscoting of reclaimed corrugated metal. Matching this detail are gorgeous barn doors that hide more game storage. A distinctive Lego table was created to match the adjacent cabinetry and finishes.
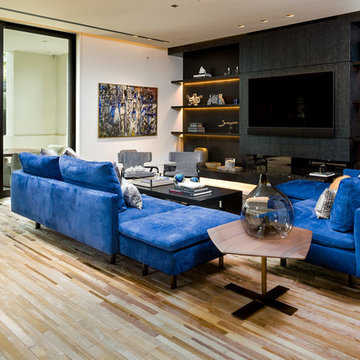
Upstairs living area complete with wall mounted TV, under-lit floating shelves, and gorgeous blue couch for a pop of color.
Пример оригинального дизайна: большая открытая комната для игр в современном стиле с бежевыми стенами, светлым паркетным полом, телевизором на стене и бежевым полом без камина
Пример оригинального дизайна: большая открытая комната для игр в современном стиле с бежевыми стенами, светлым паркетным полом, телевизором на стене и бежевым полом без камина
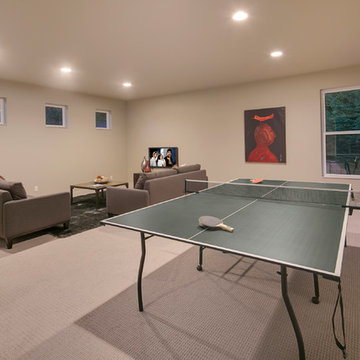
Источник вдохновения для домашнего уюта: изолированная комната для игр среднего размера в классическом стиле с бежевыми стенами, ковровым покрытием, телевизором на стене и бежевым полом без камина
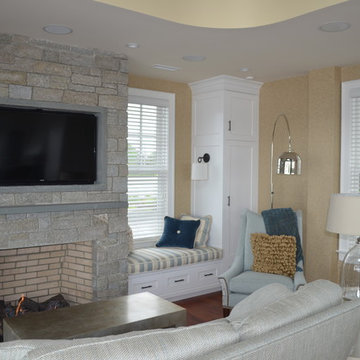
Entertaining, relaxing and enjoying life…this spectacular pool house sits on the water’s edge, built on piers and takes full advantage of Long Island Sound views. An infinity pool with hot tub and trellis with a built in misting system to keep everyone cool and relaxed all summer long!
Игровая комната для взрослых с бежевыми стенами – фото дизайна интерьера
5

