Игровая комната для взрослых с бежевым полом – фото дизайна интерьера
Сортировать:
Бюджет
Сортировать:Популярное за сегодня
101 - 120 из 1 480 фото
1 из 3
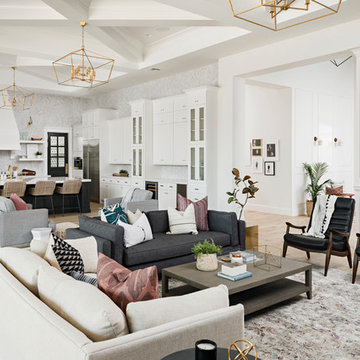
High Res Media
На фото: огромная открытая комната для игр в стиле неоклассика (современная классика) с белыми стенами, светлым паркетным полом, стандартным камином, фасадом камина из дерева, телевизором на стене, бежевым полом и ковром на полу
На фото: огромная открытая комната для игр в стиле неоклассика (современная классика) с белыми стенами, светлым паркетным полом, стандартным камином, фасадом камина из дерева, телевизором на стене, бежевым полом и ковром на полу
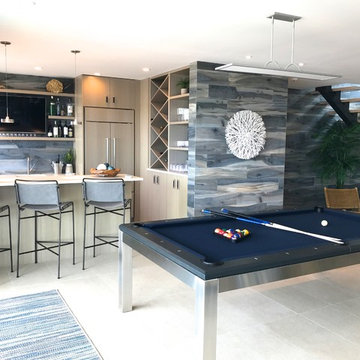
Стильный дизайн: огромная открытая комната для игр в морском стиле с белыми стенами, полом из керамогранита, стандартным камином, фасадом камина из плитки, телевизором на стене и бежевым полом - последний тренд
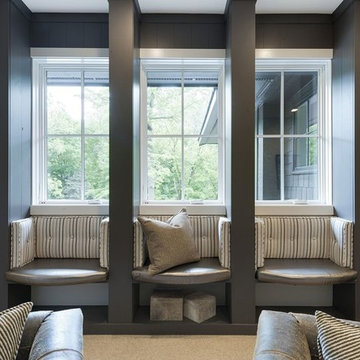
Пример оригинального дизайна: открытая комната для игр среднего размера в стиле неоклассика (современная классика) с серыми стенами, ковровым покрытием, телевизором на стене и бежевым полом без камина
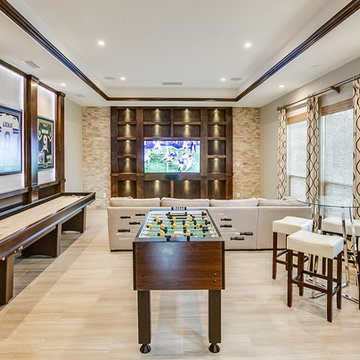
Quality Craftsman Inc is an award-winning Dallas remodeling contractor specializing in custom design work, new home construction, kitchen remodeling, bathroom remodeling, room additions and complete home renovations integrating contemporary stylings and features into existing homes in neighborhoods throughout North Dallas.
How can we help improve your living space?
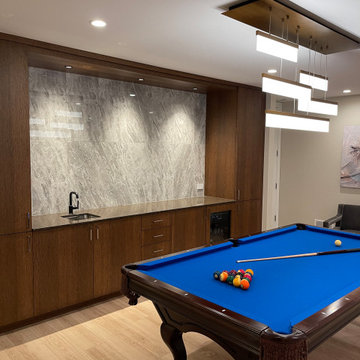
Game room in basement
Источник вдохновения для домашнего уюта: большая открытая комната для игр в современном стиле с бежевыми стенами, светлым паркетным полом и бежевым полом
Источник вдохновения для домашнего уюта: большая открытая комната для игр в современном стиле с бежевыми стенами, светлым паркетным полом и бежевым полом

Having successfully designed the then bachelor’s penthouse residence at the Waldorf Astoria, Kadlec Architecture + Design was retained to combine 2 units into a full floor residence in the historic Palmolive building in Chicago. The couple was recently married and have five older kids between them all in their 20s. She has 2 girls and he has 3 boys (Think Brady bunch). Nate Berkus and Associates was the interior design firm, who is based in Chicago as well, so it was a fun collaborative process.
Details:
-Brass inlay in natural oak herringbone floors running the length of the hallway, which joins in the rotunda.
-Bronze metal and glass doors bring natural light into the interior of the residence and main hallway as well as highlight dramatic city and lake views.
-Billiards room is paneled in walnut with navy suede walls. The bar countertop is zinc.
-Kitchen is black lacquered with grass cloth walls and has two inset vintage brass vitrines.
-High gloss lacquered office
-Lots of vintage/antique lighting from Paris flea market (dining room fixture, over-scaled sconces in entry)
-World class art collection
Photography: Tony Soluri, Interior Design: Nate Berkus Interiors and Sasha Adler Design

Пример оригинального дизайна: большая открытая комната для игр в современном стиле с серыми стенами, мраморным полом, печью-буржуйкой, фасадом камина из плитки, телевизором на стене и бежевым полом
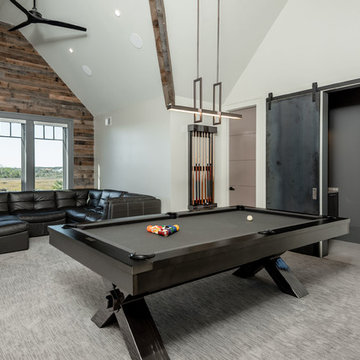
Built by Award Winning, Certified Luxury Custom Home Builder SHELTER Custom-Built Living.
Interior Details and Design- SHELTER Custom-Built Living
Architect- DLB Custom Home Design INC..
Photographer- Keen Eye Marketing
Interior Decorator- Hollis Erickson Design
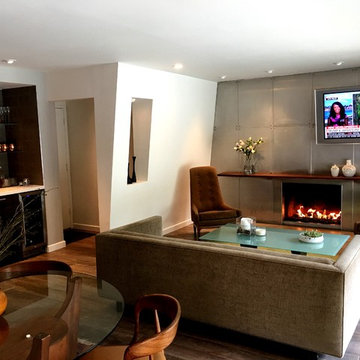
На фото: открытая комната для игр среднего размера в стиле модернизм с белыми стенами, светлым паркетным полом, фасадом камина из металла и бежевым полом без камина, телевизора
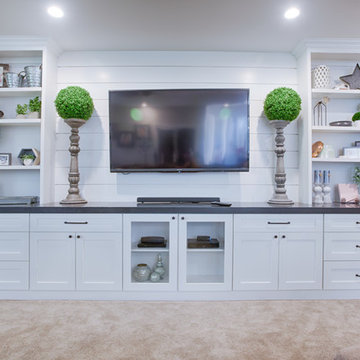
На фото: большая открытая комната для игр в стиле кантри с белыми стенами, ковровым покрытием, телевизором на стене и бежевым полом без камина
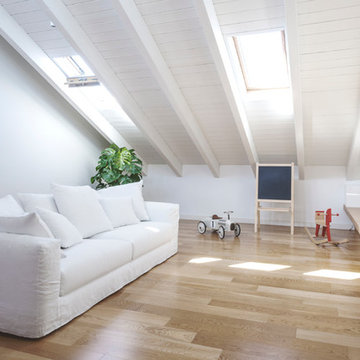
Davide Galli
Свежая идея для дизайна: открытая комната для игр среднего размера в современном стиле с белыми стенами, светлым паркетным полом и бежевым полом - отличное фото интерьера
Свежая идея для дизайна: открытая комната для игр среднего размера в современном стиле с белыми стенами, светлым паркетным полом и бежевым полом - отличное фото интерьера
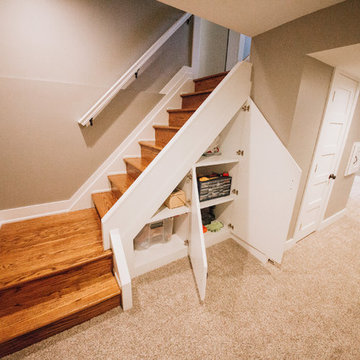
Источник вдохновения для домашнего уюта: открытая комната для игр среднего размера в стиле неоклассика (современная классика) с бежевыми стенами, ковровым покрытием и бежевым полом без камина, телевизора

A lower level family room doesn't have to be boring - it can be exciting! By using dark finishes on the TV wall and the cabinets, the client has a definite focal point for this open space. Complemented by pops of color in the artwork and pillows, the space feels sophisticated but yet a little young at heart.
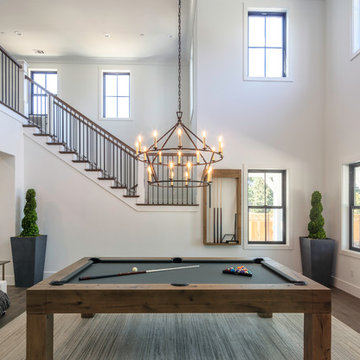
Open ceiling bonus room. Black windows and iron railing. Elegant chandelier used for lighting.
На фото: открытая комната для игр среднего размера в стиле кантри с белыми стенами, паркетным полом среднего тона и бежевым полом без камина, телевизора
На фото: открытая комната для игр среднего размера в стиле кантри с белыми стенами, паркетным полом среднего тона и бежевым полом без камина, телевизора
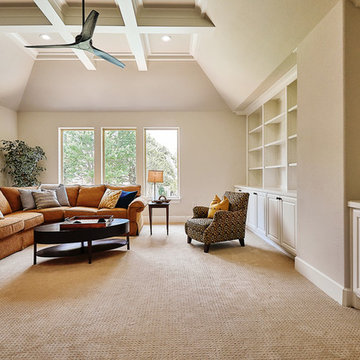
Photos by Cedar Park Photography
Источник вдохновения для домашнего уюта: большая открытая комната для игр в классическом стиле с серыми стенами, ковровым покрытием и бежевым полом без телевизора
Источник вдохновения для домашнего уюта: большая открытая комната для игр в классическом стиле с серыми стенами, ковровым покрытием и бежевым полом без телевизора
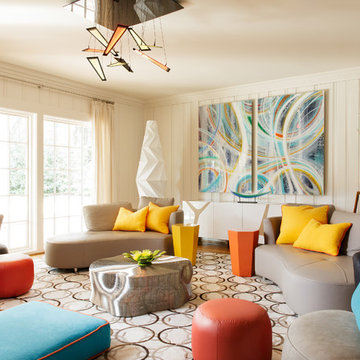
Photographer: Dan Piassick
На фото: изолированная комната для игр среднего размера в стиле неоклассика (современная классика) с белыми стенами, паркетным полом среднего тона, телевизором на стене, двусторонним камином, фасадом камина из металла и бежевым полом с
На фото: изолированная комната для игр среднего размера в стиле неоклассика (современная классика) с белыми стенами, паркетным полом среднего тона, телевизором на стене, двусторонним камином, фасадом камина из металла и бежевым полом с
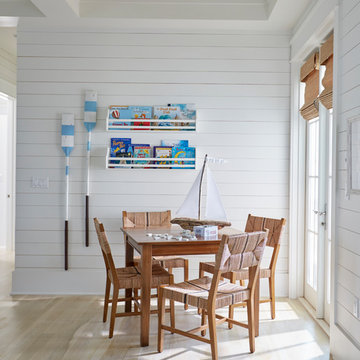
Пример оригинального дизайна: комната для игр в морском стиле с белыми стенами, светлым паркетным полом и бежевым полом

Our clients house was built in 2012, so it was not that outdated, it was just dark. The clients wanted to lighten the kitchen and create something that was their own, using more unique products. The master bath needed to be updated and they wanted the upstairs game room to be more functional for their family.
The original kitchen was very dark and all brown. The cabinets were stained dark brown, the countertops were a dark brown and black granite, with a beige backsplash. We kept the dark cabinets but lightened everything else. A new translucent frosted glass pantry door was installed to soften the feel of the kitchen. The main architecture in the kitchen stayed the same but the clients wanted to change the coffee bar into a wine bar, so we removed the upper cabinet door above a small cabinet and installed two X-style wine storage shelves instead. An undermount farm sink was installed with a 23” tall main faucet for more functionality. We replaced the chandelier over the island with a beautiful Arhaus Poppy large antique brass chandelier. Two new pendants were installed over the sink from West Elm with a much more modern feel than before, not to mention much brighter. The once dark backsplash was now a bright ocean honed marble mosaic 2”x4” a top the QM Calacatta Miel quartz countertops. We installed undercabinet lighting and added over-cabinet LED tape strip lighting to add even more light into the kitchen.
We basically gutted the Master bathroom and started from scratch. We demoed the shower walls, ceiling over tub/shower, demoed the countertops, plumbing fixtures, shutters over the tub and the wall tile and flooring. We reframed the vaulted ceiling over the shower and added an access panel in the water closet for a digital shower valve. A raised platform was added under the tub/shower for a shower slope to existing drain. The shower floor was Carrara Herringbone tile, accented with Bianco Venatino Honed marble and Metro White glossy ceramic 4”x16” tile on the walls. We then added a bench and a Kohler 8” rain showerhead to finish off the shower. The walk-in shower was sectioned off with a frameless clear anti-spot treated glass. The tub was not important to the clients, although they wanted to keep one for resale value. A Japanese soaker tub was installed, which the kids love! To finish off the master bath, the walls were painted with SW Agreeable Gray and the existing cabinets were painted SW Mega Greige for an updated look. Four Pottery Barn Mercer wall sconces were added between the new beautiful Distressed Silver leaf mirrors instead of the three existing over-mirror vanity bars that were originally there. QM Calacatta Miel countertops were installed which definitely brightened up the room!
Originally, the upstairs game room had nothing but a built-in bar in one corner. The clients wanted this to be more of a media room but still wanted to have a kitchenette upstairs. We had to remove the original plumbing and electrical and move it to where the new cabinets were. We installed 16’ of cabinets between the windows on one wall. Plank and Mill reclaimed barn wood plank veneers were used on the accent wall in between the cabinets as a backing for the wall mounted TV above the QM Calacatta Miel countertops. A kitchenette was installed to one end, housing a sink and a beverage fridge, so the clients can still have the best of both worlds. LED tape lighting was added above the cabinets for additional lighting. The clients love their updated rooms and feel that house really works for their family now.
Design/Remodel by Hatfield Builders & Remodelers | Photography by Versatile Imaging
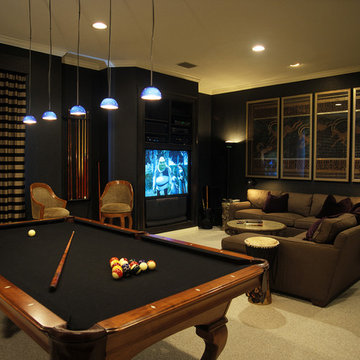
На фото: большая изолированная комната для игр в стиле модернизм с синими стенами, ковровым покрытием, мультимедийным центром и бежевым полом без камина
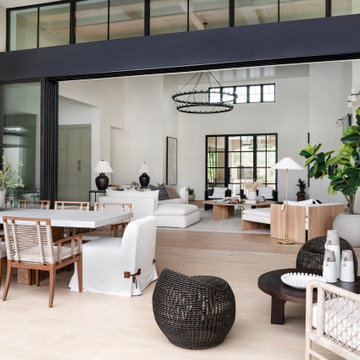
Пример оригинального дизайна: большая открытая комната для игр в стиле неоклассика (современная классика) с белыми стенами, светлым паркетным полом, стандартным камином, фасадом камина из камня, телевизором на стене, бежевым полом, кессонным потолком и панелями на части стены
Игровая комната для взрослых с бежевым полом – фото дизайна интерьера
6

