Хозяйская спальня с потолком из вагонки – фото дизайна интерьера
Сортировать:
Бюджет
Сортировать:Популярное за сегодня
81 - 100 из 452 фото
1 из 3
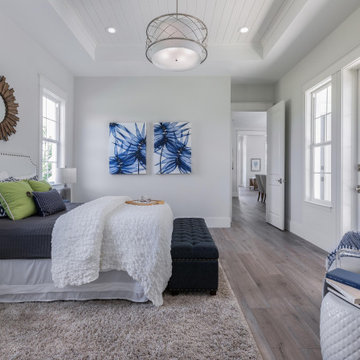
Ground Floor Master Bedroom with Backyard & Pool Courtyard walkout. Large bright downstairs master bedroom features high ceilings with architectural details, expansive windows for lots of natural light and soft coastal palette. Attached large Master Bath Spa Retreat.
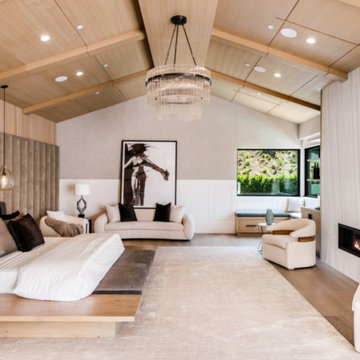
A rare and secluded paradise, the Woodvale Estate is a true modern masterpiece perfect to impress even the most discerning of clientele. At the pinnacle of luxury, this one-of-a-kind new construction features all the modern amenities that one could ever dream of. Situated on an expansive and lush over 35,000 square foot lot with truly unparalleled privacy, this modern estate boasts over 21,000 square feet of meticulously crafted and designer done living space. Behind the hedged, walled, and gated entry find a large motor court leading into the jaw-dropping entryway to this majestic modern marvel. Superlative features include chef's prep kitchen, home theater, professional gym, full spa, hair salon, elevator, temperature-controlled wine storage, 14 car garage that doubles as an event space, outdoor basketball court, and fabulous detached two-story guesthouse. The primary bedroom suite offers a perfectly picturesque escape complete with massive dual walk-in closets, dual spa-like baths, massive outdoor patio, romantic fireplace, and separate private balcony with hot tub. With a truly optimal layout for enjoying the best modern amenities and embracing the California lifestyle, the open floor plan provides spacious living, dining, and family rooms and open entertainer's kitchen with large chef's island, breakfast bar, state-of-the-art appliances, and motorized sliding glass doors for the ultimate enjoyment with ease, class, and sophistication. Enjoy every conceivable amenity and luxury afforded in this truly magnificent and awe-inspiring property that simply put, stands in a class all its own.
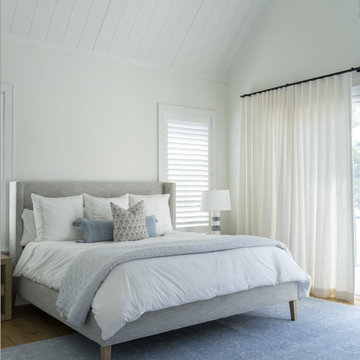
Идея дизайна: огромная хозяйская спальня в стиле модернизм с белыми стенами, светлым паркетным полом, коричневым полом и потолком из вагонки
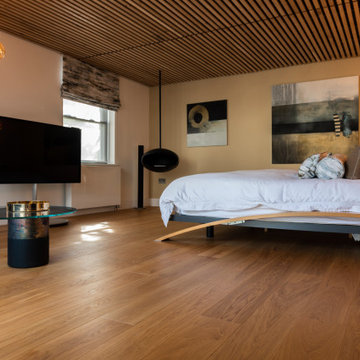
Luxury Scandinavian style bedroom with timber batten ceiling and luxurious pendant lighting.
На фото: хозяйская спальня в скандинавском стиле с бежевыми стенами, паркетным полом среднего тона, потолком из вагонки и акцентной стеной
На фото: хозяйская спальня в скандинавском стиле с бежевыми стенами, паркетным полом среднего тона, потолком из вагонки и акцентной стеной
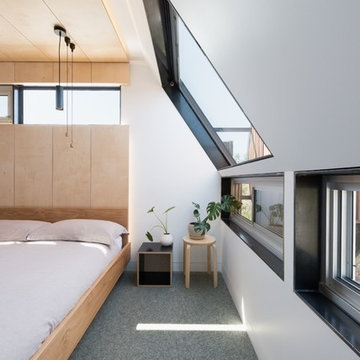
Daniel Fuge
Свежая идея для дизайна: маленькая хозяйская спальня в современном стиле с белыми стенами, ковровым покрытием, потолком из вагонки и деревянными стенами для на участке и в саду - отличное фото интерьера
Свежая идея для дизайна: маленькая хозяйская спальня в современном стиле с белыми стенами, ковровым покрытием, потолком из вагонки и деревянными стенами для на участке и в саду - отличное фото интерьера
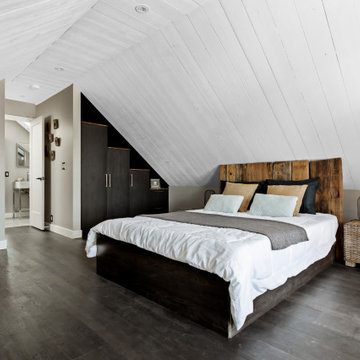
Chambre principale / Master bedroom
На фото: большая хозяйская спальня в современном стиле с белыми стенами, темным паркетным полом, потолком из вагонки, сводчатым потолком и черным полом
На фото: большая хозяйская спальня в современном стиле с белыми стенами, темным паркетным полом, потолком из вагонки, сводчатым потолком и черным полом
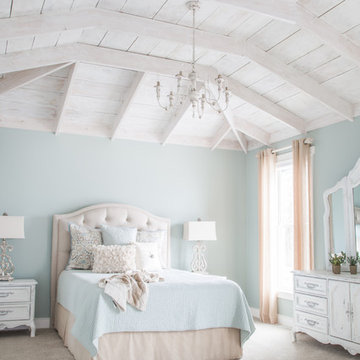
Свежая идея для дизайна: хозяйская спальня в стиле кантри с синими стенами, ковровым покрытием, потолком из вагонки и серым полом - отличное фото интерьера
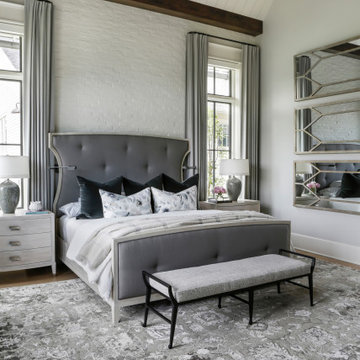
Пример оригинального дизайна: большая хозяйская спальня в стиле кантри с серыми стенами, паркетным полом среднего тона, стандартным камином, фасадом камина из кирпича, коричневым полом, потолком из вагонки и кирпичными стенами
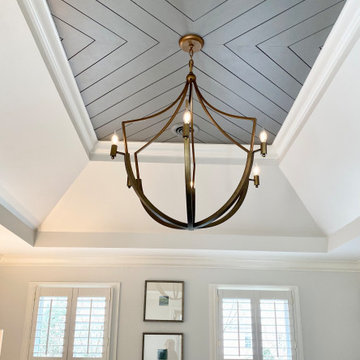
Gorgeous master bedroom remodel in Knoxville, TN. The velvet and cain chairs are a beautiful accent in the room.
Стильный дизайн: большая хозяйская спальня в стиле неоклассика (современная классика) с белыми стенами, паркетным полом среднего тона, коричневым полом и потолком из вагонки - последний тренд
Стильный дизайн: большая хозяйская спальня в стиле неоклассика (современная классика) с белыми стенами, паркетным полом среднего тона, коричневым полом и потолком из вагонки - последний тренд
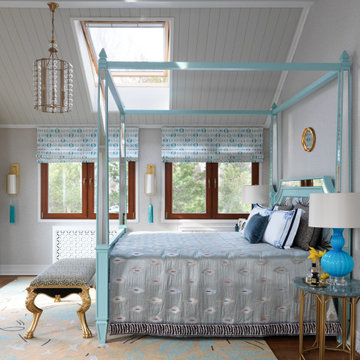
Хозяйская спальня
На фото: огромная хозяйская спальня в белых тонах с отделкой деревом в морском стиле с бежевыми стенами, паркетным полом среднего тона, потолком из вагонки и обоями на стенах
На фото: огромная хозяйская спальня в белых тонах с отделкой деревом в морском стиле с бежевыми стенами, паркетным полом среднего тона, потолком из вагонки и обоями на стенах
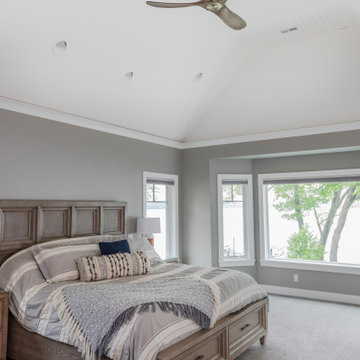
www.lowellcustomhomes.com - Lake Geneva, WI - Primary bedroom with lake views, ceiling fan and paneled ceiling.
Свежая идея для дизайна: большая хозяйская спальня в морском стиле с серыми стенами, ковровым покрытием, серым полом и потолком из вагонки - отличное фото интерьера
Свежая идея для дизайна: большая хозяйская спальня в морском стиле с серыми стенами, ковровым покрытием, серым полом и потолком из вагонки - отличное фото интерьера
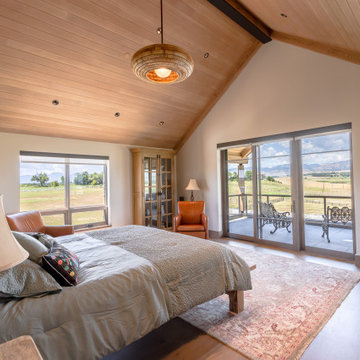
Primary Bedroom
На фото: хозяйская спальня среднего размера в стиле фьюжн с бежевыми стенами, паркетным полом среднего тона, потолком из вагонки и деревянными стенами без камина
На фото: хозяйская спальня среднего размера в стиле фьюжн с бежевыми стенами, паркетным полом среднего тона, потолком из вагонки и деревянными стенами без камина
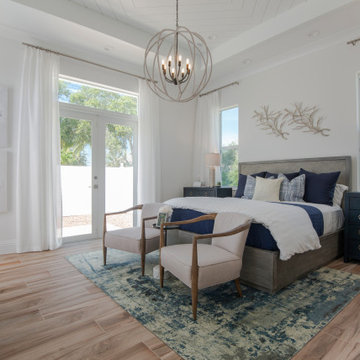
The white drapery and pops of navy blue creates a a dreamy coastal vibe. The coral artwork gives us our pop of blue in all the right ways.
Свежая идея для дизайна: хозяйская спальня в белых тонах с отделкой деревом в морском стиле с белыми стенами, полом из керамической плитки и потолком из вагонки - отличное фото интерьера
Свежая идея для дизайна: хозяйская спальня в белых тонах с отделкой деревом в морском стиле с белыми стенами, полом из керамической плитки и потолком из вагонки - отличное фото интерьера
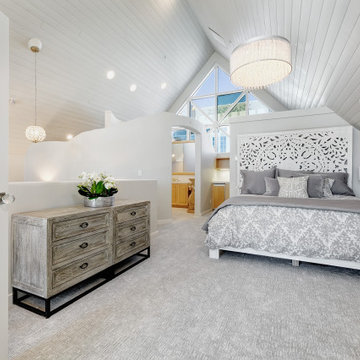
Although the master suite in this professionally used condo is used only occasionally, the owners still wanted a cozy space to retreat. We used layers of bedding and beautiful pillows to dress the bed and chose a grand scaled bed to create a visual interest.
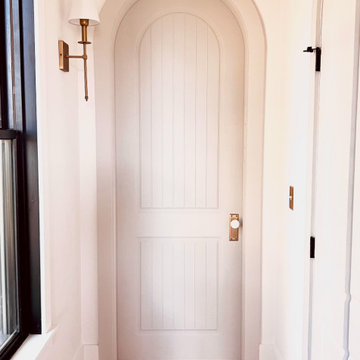
At Maebeck Doors, we create custom doors that transform your house into a home. We believe part of feeling comfortable in your own space relies on entryways tailored specifically to your design style and we are here to turn those visions into a reality.
We can create any interior and exterior door you can dream up.
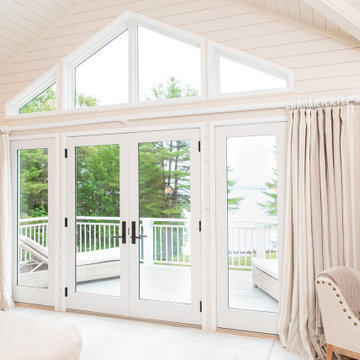
A lake house master bedroom with Ship-lap walls and ceiling. A serene and relaxing space overlooking Lake Champlain in upstate NY. Warm whites and plush linen fabrics elevate the space. Drift wood accents and wool rugs in neutral colors accent the coastal feel without overtaking the design.
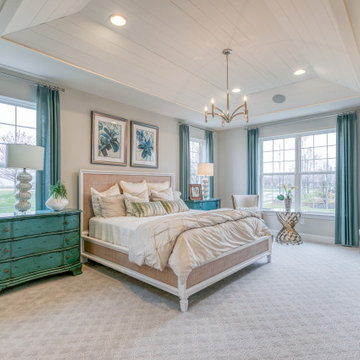
Идея дизайна: хозяйская спальня в морском стиле с серыми стенами, ковровым покрытием, белым полом, потолком из вагонки и синими шторами без камина
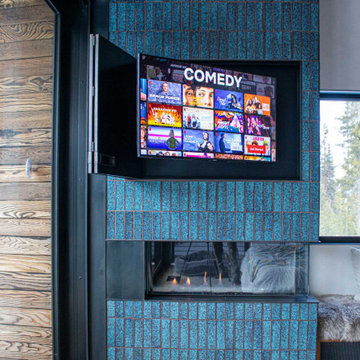
The Bi-Fold TV and Fireplace Surround is a versatile design, featuring the stainless steel bi-fold doors finished in a Weathered Black patina, custom finger pulls for easy access. The fireplace surround is clad in tiles and showcases the Glass Guillotine Fireplace Door.
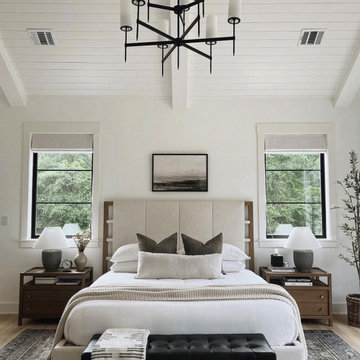
На фото: большая хозяйская спальня в светлых тонах с белыми стенами, светлым паркетным полом, коричневым полом и потолком из вагонки с
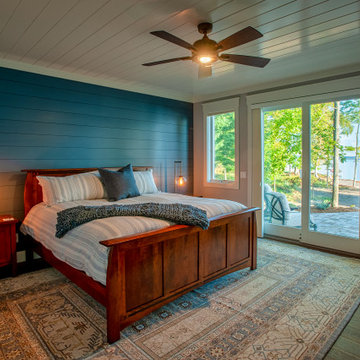
The sunrise view over Lake Skegemog steals the show in this classic 3963 sq. ft. craftsman home. This Up North Retreat was built with great attention to detail and superior craftsmanship. The expansive entry with floor to ceiling windows and beautiful vaulted 28 ft ceiling frame a spectacular lake view.
This well-appointed home features hickory floors, custom built-in mudroom bench, pantry, and master closet, along with lake views from each bedroom suite and living area provides for a perfect get-away with space to accommodate guests. The elegant custom kitchen design by Nowak Cabinets features quartz counter tops, premium appliances, and an impressive island fit for entertaining. Hand crafted loft barn door, artfully designed ridge beam, vaulted tongue and groove ceilings, barn beam mantle and custom metal worked railing blend seamlessly with the clients carefully chosen furnishings and lighting fixtures to create a graceful lakeside charm.
Хозяйская спальня с потолком из вагонки – фото дизайна интерьера
5