Хозяйская спальня с обоями на стенах – фото дизайна интерьера
Сортировать:
Бюджет
Сортировать:Популярное за сегодня
141 - 160 из 8 316 фото
1 из 3
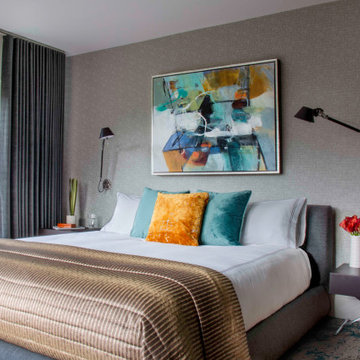
Juxtaposing modern silhouettes with traditional coastal textures, this Cape Cod condo strikes the perfect balance. Neutral tones in the common area are accented by pops of orange and yellow. A geometric navy wallcovering in the guest bedroom nods to ocean currents while an unexpected powder room print is sure to catch your eye.
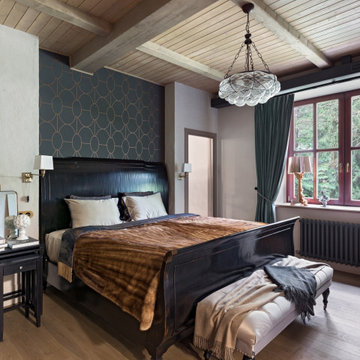
Источник вдохновения для домашнего уюта: хозяйская спальня в стиле рустика с разноцветными стенами, балками на потолке, деревянным потолком, обоями на стенах, светлым паркетным полом и кроватью в нише
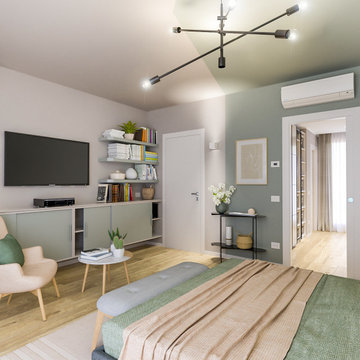
Liadesign
Свежая идея для дизайна: большая хозяйская спальня в скандинавском стиле с разноцветными стенами, светлым паркетным полом и обоями на стенах - отличное фото интерьера
Свежая идея для дизайна: большая хозяйская спальня в скандинавском стиле с разноцветными стенами, светлым паркетным полом и обоями на стенах - отличное фото интерьера
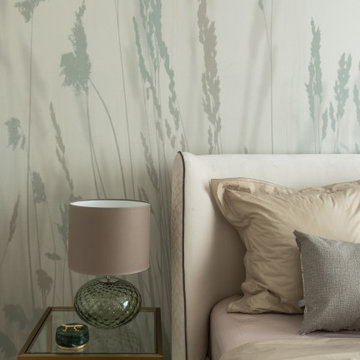
Стильный дизайн: хозяйская спальня среднего размера, в светлых тонах в современном стиле с бежевыми стенами, светлым паркетным полом, бежевым полом и обоями на стенах без камина - последний тренд
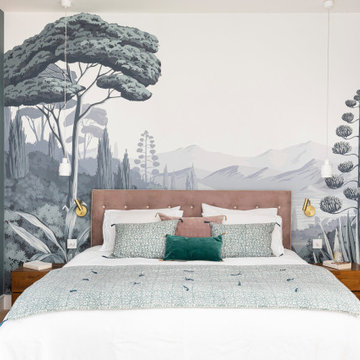
Пример оригинального дизайна: большая хозяйская спальня в современном стиле с бежевыми стенами, светлым паркетным полом, бежевым полом, обоями на стенах и акцентной стеной
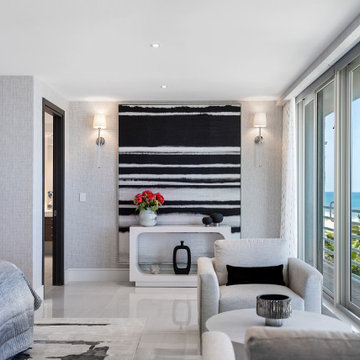
Идея дизайна: хозяйская спальня среднего размера в современном стиле с серыми стенами, мраморным полом, белым полом и обоями на стенах
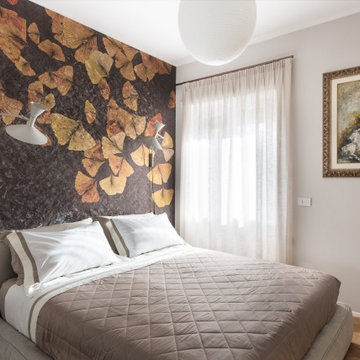
Camera padronale stile classico con carta da parati e applique di design
На фото: большая хозяйская спальня с серыми стенами, светлым паркетным полом и обоями на стенах
На фото: большая хозяйская спальня с серыми стенами, светлым паркетным полом и обоями на стенах
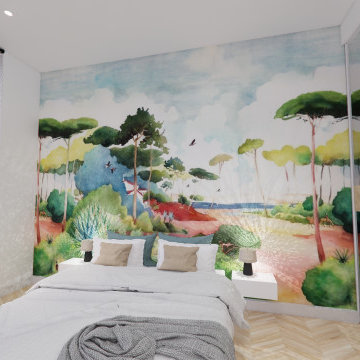
La rénovation du Projet #48 a consisté à diviser un appartement de 95m2 en deux appartements de 2 pièces destinés à la location saisonnière. En effet, la configuration particulière du bien permettait de conserver une entrée commune, tout en recréant dans chaque appartement une cuisine, une pièce de vie, une chambre séparée, et une salle de douche.
Le bien totalement vétuste a été entièrement rénové : remplacement de l'électricité, de la plomberie, des sols, des peintures, des fenêtres, et enfin ajout de la climatisation.
Le nombre assez réduit de fenêtres et donc une faible luminosité intérieure nous a fait porter une attention toute particulière à la décoration, que nous avons imaginée moderne et colorée, mais aussi au jeu des éclairages directs et indirects. L'ajout de verrières type atelier entre les chambres et les pièces de vie, et la pose d'un papier peint panoramique Isidore Leroy a enfin permis de créer de vrais cocons, propices à la détente à l'évasion méditerranéenne.
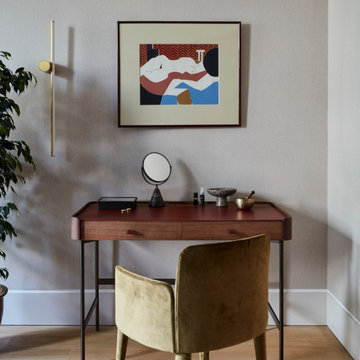
For more, see our full portfolio at https://blackandmilk.co.uk/interior-design-portfolio/
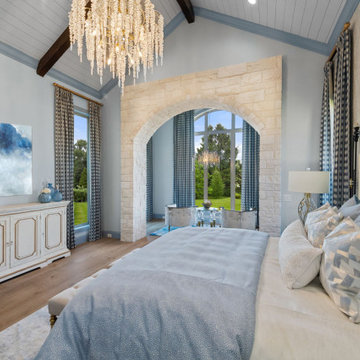
На фото: большая хозяйская спальня в стиле неоклассика (современная классика) с синими стенами, паркетным полом среднего тона, коричневым полом, сводчатым потолком и обоями на стенах без камина
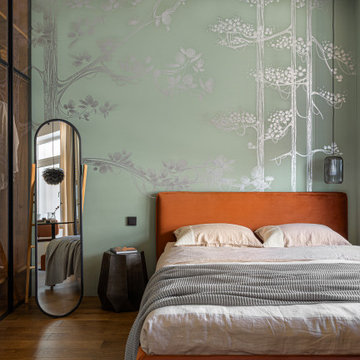
Мы кардинально пересмотрели планировку этой квартиры. Из однокомнатной она превратилась в почти в двухкомнатную с гардеробной и кухней нишей.
Помимо гардеробной в спальне есть шкаф. В ванной комнате есть место для хранения бытовой химии и полотенец. В квартире много света, благодаря использованию стеклянной перегородки. Есть запасные посадочные места (складные стулья в шкафу). Подвесной светильник над столом можно перемещать (если нужно подвинуть стол), цепляя длинный провод на дополнительные крепления в потолке.
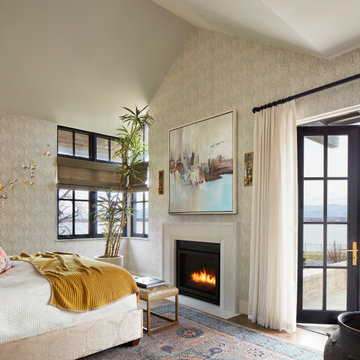
This master bedroom has white snake-skin wallpaper and white draperies. Color is incorporated into the room through the patterned area rug and colorful art and accent pillows. A stool sits at the base of the bed in front of the built-in fireplace. A large potted plant sits in the corner of the space.
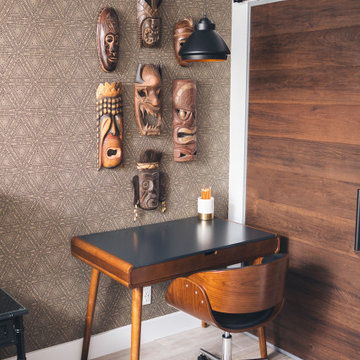
workspace in primary bedroom
Пример оригинального дизайна: маленькая хозяйская спальня в стиле ретро с разноцветными стенами, полом из керамогранита, серым полом и обоями на стенах для на участке и в саду
Пример оригинального дизайна: маленькая хозяйская спальня в стиле ретро с разноцветными стенами, полом из керамогранита, серым полом и обоями на стенах для на участке и в саду
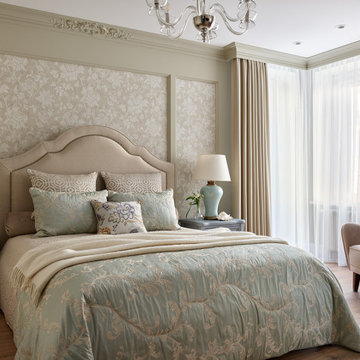
На фото: большая хозяйская, серо-белая спальня в классическом стиле с серыми стенами, полом из ламината, коричневым полом, обоями на стенах и зонированием шторами с
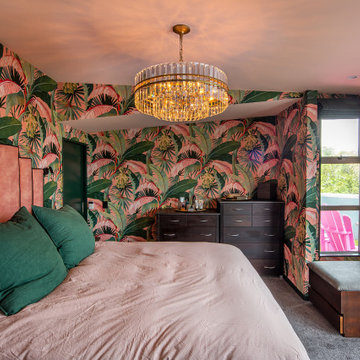
Jungle Deco themed bedroom with pink headboard in a deco style.
Свежая идея для дизайна: хозяйская спальня среднего размера в морском стиле с розовыми стенами, ковровым покрытием, серым полом и обоями на стенах - отличное фото интерьера
Свежая идея для дизайна: хозяйская спальня среднего размера в морском стиле с розовыми стенами, ковровым покрытием, серым полом и обоями на стенах - отличное фото интерьера
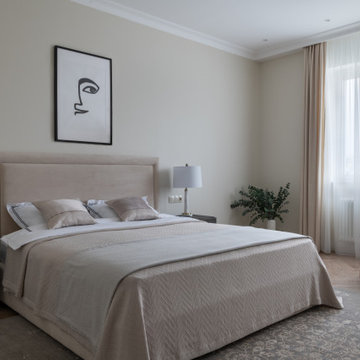
Спальня в стиле современной классики. Столярные изделия выполнены в московских мастерских. Текстиль Zara Home, H&M Home
Пример оригинального дизайна: большая хозяйская спальня в стиле неоклассика (современная классика) с желтыми стенами, паркетным полом среднего тона, бежевым полом и обоями на стенах без камина
Пример оригинального дизайна: большая хозяйская спальня в стиле неоклассика (современная классика) с желтыми стенами, паркетным полом среднего тона, бежевым полом и обоями на стенах без камина

This family of 5 was quickly out-growing their 1,220sf ranch home on a beautiful corner lot. Rather than adding a 2nd floor, the decision was made to extend the existing ranch plan into the back yard, adding a new 2-car garage below the new space - for a new total of 2,520sf. With a previous addition of a 1-car garage and a small kitchen removed, a large addition was added for Master Bedroom Suite, a 4th bedroom, hall bath, and a completely remodeled living, dining and new Kitchen, open to large new Family Room. The new lower level includes the new Garage and Mudroom. The existing fireplace and chimney remain - with beautifully exposed brick. The homeowners love contemporary design, and finished the home with a gorgeous mix of color, pattern and materials.
The project was completed in 2011. Unfortunately, 2 years later, they suffered a massive house fire. The house was then rebuilt again, using the same plans and finishes as the original build, adding only a secondary laundry closet on the main level.
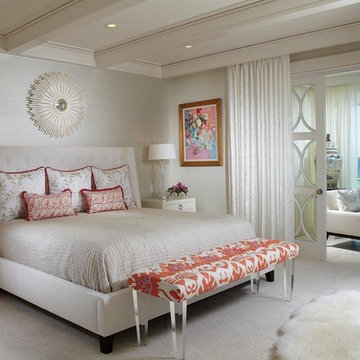
Pineapple House designers removed the sliding glass doors separating the master from the lanai, adding custom glassed pocket doors to the configuration. They reconfigured the master, master bath and master closet entrances and walls to bring more fresh air and light into the suite. Window treatments, both in the bedroom and on the lanai, give privacy options as they provide solar and sound control.
Daniel Newcomb Architectural Photography
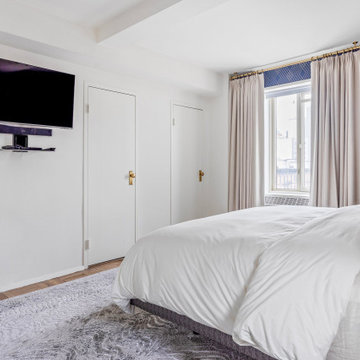
Interior design by Ellen Z. Wright of Apartment Rehab NYC
На фото: хозяйская спальня среднего размера в стиле модернизм с белыми стенами, балками на потолке и обоями на стенах
На фото: хозяйская спальня среднего размера в стиле модернизм с белыми стенами, балками на потолке и обоями на стенах

This room starts with a feature wall of a metallic ombre grasscloth wallcovering in gold, silver and gray tones. This wallcovering is the backdrop for a beautifully upholstered gray velvet bed with a tufted headboard and some nailhead detailing on the sides. The layered luxurious bedding has a coverlet with a little bit of glam and a beautiful throw at the foot of the bed. The shams and throw pillows add a touch of glam, as well. We took the clients allergies into account with this bedding and selected something not only gorgeous but can be machine washed, as well. The custom rug has an eye-catching geometric pattern that makes a graphic statement. The quatrefoil Moroccan trellis has a lustrous finish with a tone on tone beige wool accent combining durable yet plush feel under foot.
The three geometric shaped benches at the foot of the bed, give a modern twist and add sophistication to this space. We added crown molding with a channel for RGB lighting that can be switched to many different colors.
The whimsical polished nickel chandelier in the middle of the tray ceiling and above the bed adds some sparkle and elegance to the space. The onyx oak veneer dresser and coordinating nightstands provide not only functional storage but an elegant visual anchor to this large master bedroom. The nightstands each have a beautiful bedside lamp made of crystal and champagne glass. There is a wall hung water fountain above the dresser that has a black slate background with lighting and a Java trim with neutral rocks in the bottom tray. The sound of water brings a relaxing quality to this space while also being mesmerized by the fireplace across from the foot of the bed. This new linear fireplace was designed with the ultimate relaxation space in mind. The sounds of water and the warmth and visual of fire sets the tone. The wall where the fireplace is was just a flat, blank wall. We gave it some dimension by building part of it out from the wall and used a reeded wood veneer that was a hint darker than the floors. A shallow quartz hearth that is floating above the floor was fabricated to match the beverage countertop and the mantle atop this feature. Her favorite place to lounge is a chaise with a soft and inviting low profile in a natural colored fabric with a plush feather down cushion. With its relaxed tailoring, it presents a serene, sophisticated look. His coordinating chair and ottoman brings a soft touch to this luxe master bedroom. The contrast stitching brings a unique design detail to these pieces. They are both perfect spots to have a cup of coffee and work on your next travel adventure details or enjoy a glass of wine in the evening with the perfect book. His side table is a round white travertine top with a platinum metal base. Her table is oval in shape with a marble top and bottom shelf with an antique metal finish. The beverage bar in the master has a simple, white shaker style cabinet with a dual zone wine/beverage fridge combination. A luxurious quartz top with a waterfall edge on both sides makes this a practical and luxurious place to pour a glass of wine or brew a cup of coffee. A piece of artwork above this area is a reminder of the couples fabulous trip to Italy.
Хозяйская спальня с обоями на стенах – фото дизайна интерьера
8