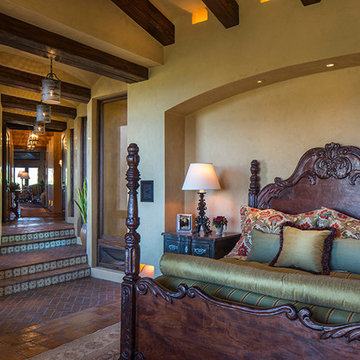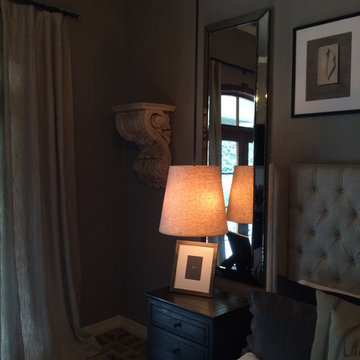Хозяйская спальня с кирпичным полом – фото дизайна интерьера
Сортировать:
Бюджет
Сортировать:Популярное за сегодня
81 - 95 из 95 фото
1 из 3
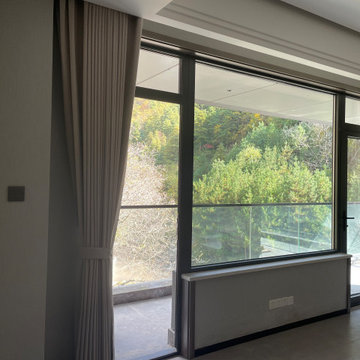
A newly built house project near the Qinling Mountains in Shangluo City, China. The total area of the project is about 500 square meters. The main products we provide are fixed windows and sliding doors. The villa, located in a mountainous region, has exceptionally high demands for the windproof and waterproof performance of doors and windows. We custom-made 100-series fixed windows and 90-series sliding windows for the client.
The windows and doors are not just a necessary element for the construction, but also play a crucial role in enhancing its appearance and functionality. The carefully designed windows and doors, with their sleek and modern design, add a touch of elegance to the villa, reflecting the client’s taste and style.
More importantly, the high-performance windows and doors we provided are specifically designed to withstand the extreme weather conditions in the mountainous region. The strong and sturdy construction of the windows ensures they can resist strong winds, while the waterproof seals prevent any moisture from seeping in, protecting the interior of the villa from the elements.
Furthermore, the energy-efficient design of the windows and doors significantly reduces heat loss in winter and heat gain in summer, helping to maintain a comfortable indoor temperature in all seasons. This not only enhances the living experience of the occupants but also contributes to reducing energy consumption, resulting in a more environmentally friendly villa.
With their adaptability to the local environment and high performance capabilities, the windows and doors of this villa project are a testament to our commitment to providing high-quality solutions that meet the unique needs of each client. The final result is a villa that not only stands out for its beauty but also for its functionality, efficiency, and sustainability.
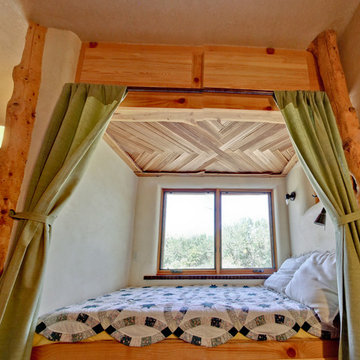
Reading nook in the main bedroom. Custom wood work made from wood salvaged from the site and milled.
A design-build project by Sustainable Builders llc of Taos NM. Photo by Thomas Soule of Sustainable Builders llc. Visit sustainablebuilders.net to explore virtual tours of this and other projects.
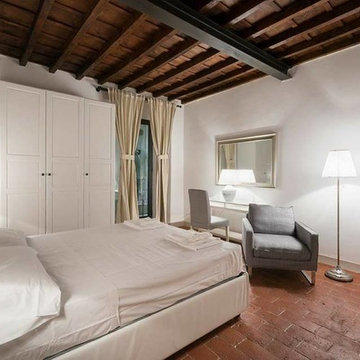
На фото: хозяйская спальня в стиле модернизм с белыми стенами, кирпичным полом и красным полом
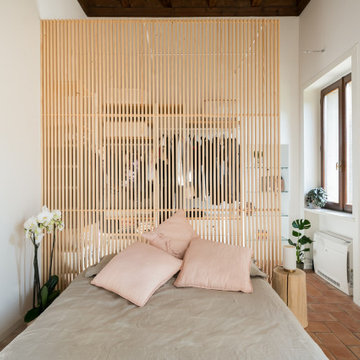
Camera da Letto, con testata in listelli di legno. A lato del letto il Ceppo di Alf DaFrè adibito a comodino. Lampada da comodino, "Bugia" di Davide Groppi.
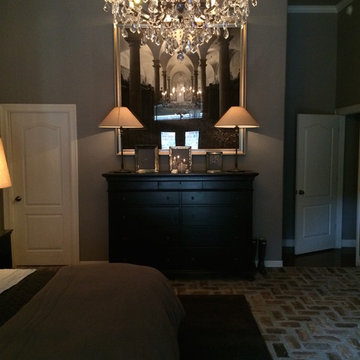
Свежая идея для дизайна: хозяйская спальня в стиле шебби-шик с серыми стенами и кирпичным полом - отличное фото интерьера
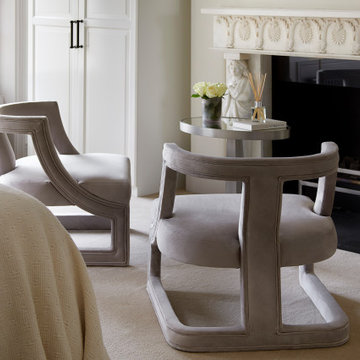
Sitting area in the master bedroom next to the fireplace in this Belgravia townhouse creates a comfortable and relaxing area.
На фото: большая хозяйская спальня в современном стиле с бежевыми стенами, кирпичным полом, стандартным камином, фасадом камина из камня, бежевым полом, кессонным потолком и обоями на стенах с
На фото: большая хозяйская спальня в современном стиле с бежевыми стенами, кирпичным полом, стандартным камином, фасадом камина из камня, бежевым полом, кессонным потолком и обоями на стенах с
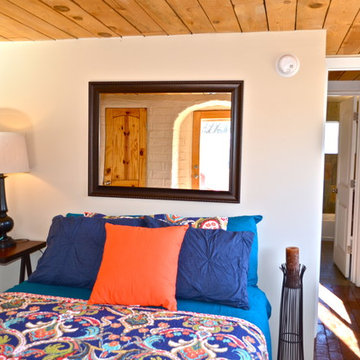
Historic Southwestern Adobe meets Sleek Industrial Renovation. This enchanting home will be a dream for it's new owners in the heart and soul of Downtown Albuquerque.
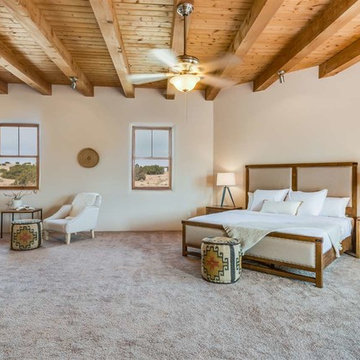
Sotheby's Realty
Источник вдохновения для домашнего уюта: большая хозяйская спальня в стиле фьюжн с бежевыми стенами, кирпичным полом и коричневым полом без камина
Источник вдохновения для домашнего уюта: большая хозяйская спальня в стиле фьюжн с бежевыми стенами, кирпичным полом и коричневым полом без камина
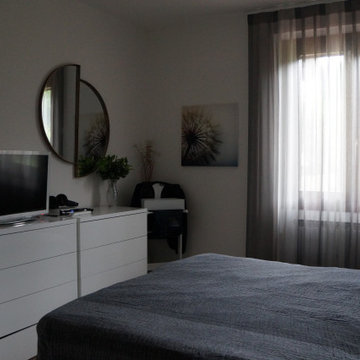
Un progetto di Restyling nel vero senso della parola; quando Polygona ha accettato di trasformare questi ambienti parlavamo di stanze cupe con vecchi kobili di legno stile anni '70. Oggi abbiamo ridato vita a questa casa utilizzando colori contemporanei ed arredi dallo stile un po' classico, per mantenere e rispettare la natura architettonica di queste stanze.
Alcuni elementi sono stati recuperati e laccati, tutta la tappezzeria è stata rifatta a misure con accurate scelte di materiali e colori.
Abbiamo reso questa casa un posto accogliente e rilassante in cui passare il proprio tempo in famiglia.
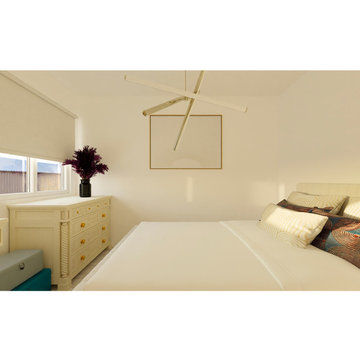
Dormitorio único y principal de la vivienda. Consta de una cama grande y dos muebles para almacenamiento de nuestra clienta.
Источник вдохновения для домашнего уюта: хозяйская, серо-белая спальня среднего размера с белыми стенами, кирпичным полом и серым полом
Источник вдохновения для домашнего уюта: хозяйская, серо-белая спальня среднего размера с белыми стенами, кирпичным полом и серым полом
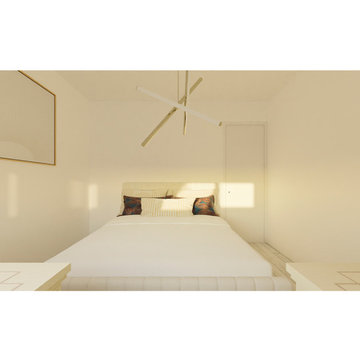
Dormitorio único y principal de la vivienda. Consta de una cama grande y dos muebles para almacenamiento de nuestra clienta.
Пример оригинального дизайна: хозяйская, серо-белая спальня среднего размера с белыми стенами, кирпичным полом и серым полом
Пример оригинального дизайна: хозяйская, серо-белая спальня среднего размера с белыми стенами, кирпичным полом и серым полом

На фото: хозяйская спальня среднего размера в современном стиле с белыми стенами, кирпичным полом, коричневым полом и обоями на стенах
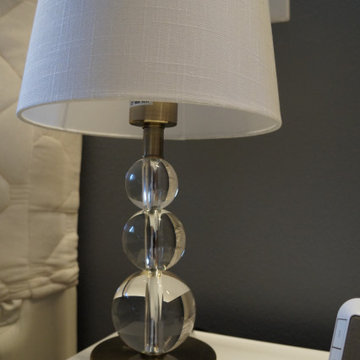
Un progetto di Restyling nel vero senso della parola; quando Polygona ha accettato di trasformare questi ambienti parlavamo di stanze cupe con vecchi kobili di legno stile anni '70. Oggi abbiamo ridato vita a questa casa utilizzando colori contemporanei ed arredi dallo stile un po' classico, per mantenere e rispettare la natura architettonica di queste stanze.
Alcuni elementi sono stati recuperati e laccati, tutta la tappezzeria è stata rifatta a misure con accurate scelte di materiali e colori.
Abbiamo reso questa casa un posto accogliente e rilassante in cui passare il proprio tempo in famiglia.
Хозяйская спальня с кирпичным полом – фото дизайна интерьера
5
