Хозяйская спальня с фасадом камина из металла – фото дизайна интерьера
Сортировать:
Бюджет
Сортировать:Популярное за сегодня
121 - 140 из 1 142 фото
1 из 3
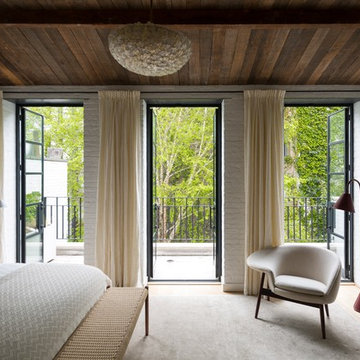
Master Bedroom - oak flooring with custom made linen Area Rug and vintage furnishings
Photo - Courtesy of Selldorf Architects
На фото: хозяйская спальня в современном стиле с белыми стенами, светлым паркетным полом, стандартным камином и фасадом камина из металла
На фото: хозяйская спальня в современном стиле с белыми стенами, светлым паркетным полом, стандартным камином и фасадом камина из металла
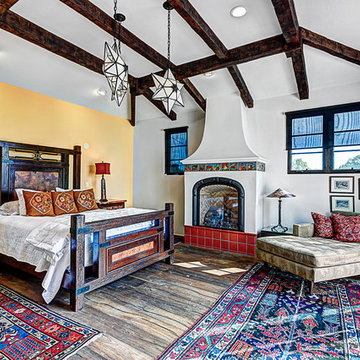
This one-acre property now features a trio of homes on three lots where previously there was only a single home on one lot. Surrounded by other single family homes in a neighborhood where vacant parcels are virtually unheard of, this project created the rare opportunity of constructing not one, but two new homes. The owners purchased the property as a retirement investment with the goal of relocating from the East Coast to live in one of the new homes and sell the other two.
The original home - designed by the distinguished architectural firm of Edwards & Plunkett in the 1930's - underwent a complete remodel both inside and out. While respecting the original architecture, this 2,089 sq. ft., two bedroom, two bath home features new interior and exterior finishes, reclaimed wood ceilings, custom light fixtures, stained glass windows, and a new three-car garage.
The two new homes on the lot reflect the style of the original home, only grander. Neighborhood design standards required Spanish Colonial details – classic red tile roofs and stucco exteriors. Both new three-bedroom homes with additional study were designed with aging in place in mind and equipped with elevator systems, fireplaces, balconies, and other custom amenities including open beam ceilings, hand-painted tiles, and dark hardwood floors.
Photographer: Santa Barbara Real Estate Photography
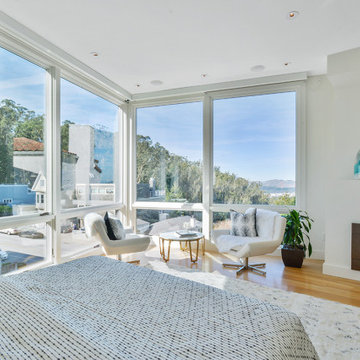
Spectacular views, a tricky site and the desirability of maintaining views and light for adjacent neighbors inspired our design for this new house in Clarendon Heights. The facade features subtle shades of stucco, coordinating dark aluminum windows and a bay element which twists to capture views of the Golden Gate Bridge. Built into an upsloping site, retaining walls allowed us to create a bi-level rear yard with the lower part at the main living level and an elevated upper deck with sweeping views of San Francisco. The interiors feature an open plan, high ceilings, luxurious finishes and a dramatic curving stair with metal railings which swoop up to a second-floor sky bridge. Well-placed windows, including clerestories flood all of the interior spaces with light.

The Sonoma Farmhaus project was designed for a cycling enthusiast with a globally demanding professional career, who wanted to create a place that could serve as both a retreat of solitude and a hub for gathering with friends and family. Located within the town of Graton, California, the site was chosen not only to be close to a small town and its community, but also to be within cycling distance to the picturesque, coastal Sonoma County landscape.
Taking the traditional forms of farmhouse, and their notions of sustenance and community, as inspiration, the project comprises an assemblage of two forms - a Main House and a Guest House with Bike Barn - joined in the middle by a central outdoor gathering space anchored by a fireplace. The vision was to create something consciously restrained and one with the ground on which it stands. Simplicity, clear detailing, and an innate understanding of how things go together were all central themes behind the design. Solid walls of rammed earth blocks, fabricated from soils excavated from the site, bookend each of the structures.
According to the owner, the use of simple, yet rich materials and textures...“provides a humanness I’ve not known or felt in any living venue I’ve stayed, Farmhaus is an icon of sustenance for me".
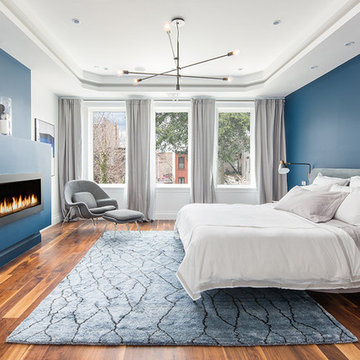
На фото: хозяйская спальня в современном стиле с синими стенами, фасадом камина из металла, паркетным полом среднего тона и горизонтальным камином с
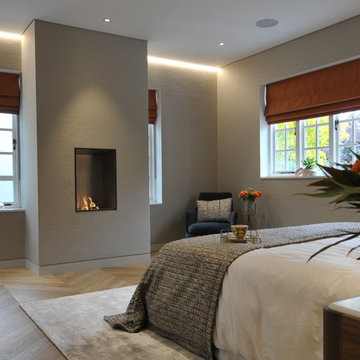
Annelie Orbe
Стильный дизайн: хозяйская спальня среднего размера в современном стиле с серыми стенами, паркетным полом среднего тона, горизонтальным камином и фасадом камина из металла - последний тренд
Стильный дизайн: хозяйская спальня среднего размера в современном стиле с серыми стенами, паркетным полом среднего тона, горизонтальным камином и фасадом камина из металла - последний тренд
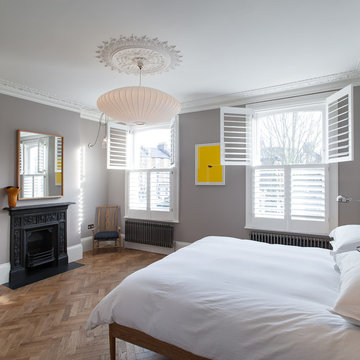
Peter Landers
Источник вдохновения для домашнего уюта: хозяйская спальня среднего размера в современном стиле с серыми стенами, паркетным полом среднего тона, стандартным камином и фасадом камина из металла
Источник вдохновения для домашнего уюта: хозяйская спальня среднего размера в современном стиле с серыми стенами, паркетным полом среднего тона, стандартным камином и фасадом камина из металла
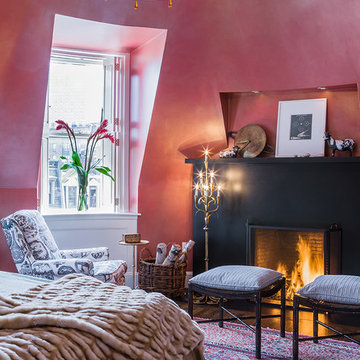
Michael Lee
На фото: большая хозяйская спальня в стиле кантри с красными стенами, темным паркетным полом, стандартным камином и фасадом камина из металла
На фото: большая хозяйская спальня в стиле кантри с красными стенами, темным паркетным полом, стандартным камином и фасадом камина из металла
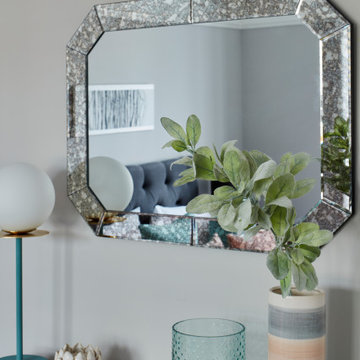
Serene and calm bedroom scheme with neutral grey backdrop, hints of soft pink and flashes of teal green for some striking contrast. An elegant yet relaxed room
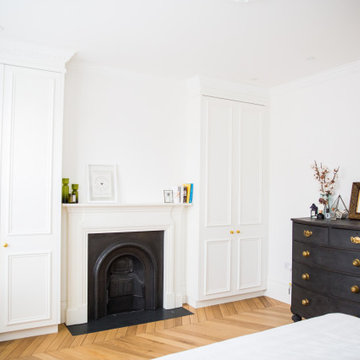
This fresh master bedroom, is flooded with light through the white interior shutters. There is a stunning pale oak engineered wood floor which beautifully offsets the traditional Victorian radiators. The alcove space has been used effectively to build in full height storage.
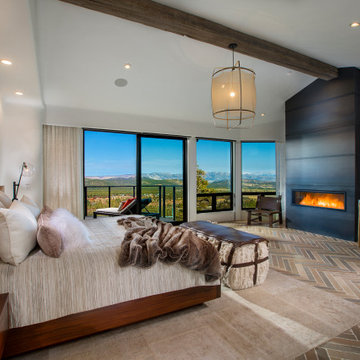
Стильный дизайн: хозяйская спальня в стиле рустика с белыми стенами, горизонтальным камином, фасадом камина из металла, разноцветным полом и сводчатым потолком - последний тренд
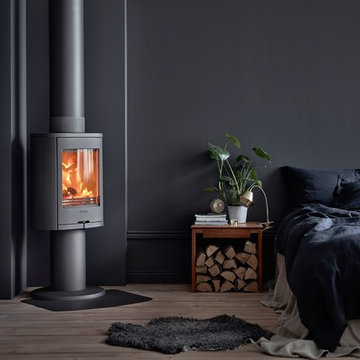
Пример оригинального дизайна: хозяйская спальня среднего размера в современном стиле с черными стенами, светлым паркетным полом, стандартным камином, фасадом камина из металла и бежевым полом
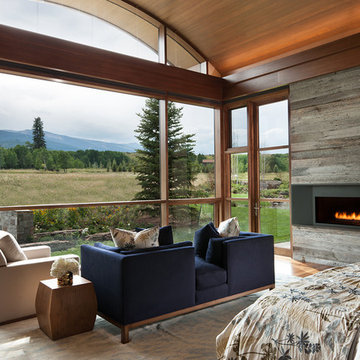
David O. Marlow Photography
Идея дизайна: огромная хозяйская спальня в стиле рустика с горизонтальным камином и фасадом камина из металла
Идея дизайна: огромная хозяйская спальня в стиле рустика с горизонтальным камином и фасадом камина из металла
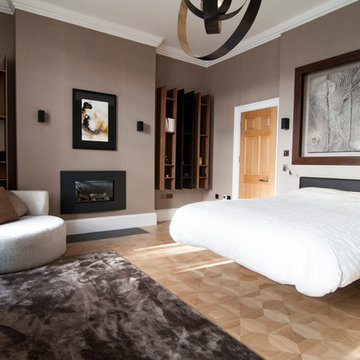
Shelving and storage are created to add interest and form a real feature piece in the design. Their dual tones add further interest and reflect the scheme perfectly.
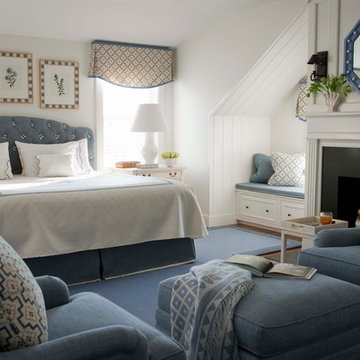
John Bessler Photography
http://www.besslerphoto.com
Interior Design By T. Keller Donovan
Pinemar, Inc.- Philadelphia General Contractor & Home Builder.
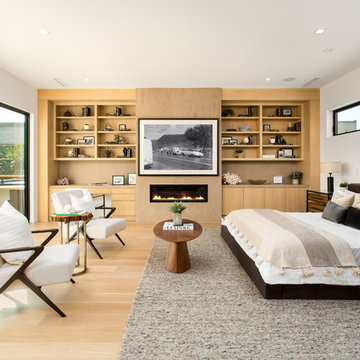
Clark Dugger Photography
Стильный дизайн: большая хозяйская спальня в современном стиле с белыми стенами, светлым паркетным полом, горизонтальным камином, фасадом камина из металла и бежевым полом - последний тренд
Стильный дизайн: большая хозяйская спальня в современном стиле с белыми стенами, светлым паркетным полом, горизонтальным камином, фасадом камина из металла и бежевым полом - последний тренд
Photography by Meredith Heuer
Идея дизайна: хозяйская спальня среднего размера в стиле лофт с серыми стенами, паркетным полом среднего тона, горизонтальным камином, фасадом камина из металла и коричневым полом
Идея дизайна: хозяйская спальня среднего размера в стиле лофт с серыми стенами, паркетным полом среднего тона, горизонтальным камином, фасадом камина из металла и коричневым полом
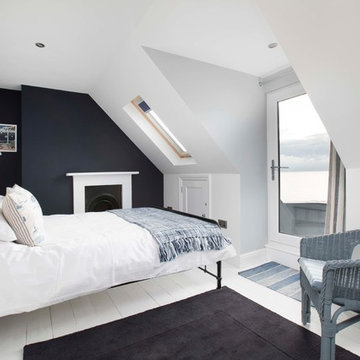
Coastal House with sea views - Master suite with balcony
На фото: большая хозяйская спальня: освещение в морском стиле с белыми стенами, деревянным полом, стандартным камином, фасадом камина из металла и белым полом с
На фото: большая хозяйская спальня: освещение в морском стиле с белыми стенами, деревянным полом, стандартным камином, фасадом камина из металла и белым полом с
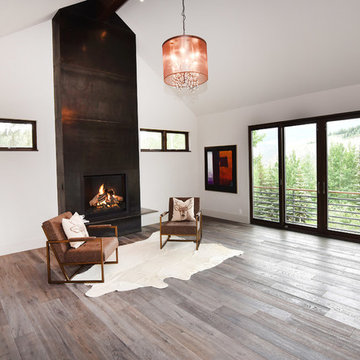
Свежая идея для дизайна: большая хозяйская спальня в стиле модернизм с белыми стенами, светлым паркетным полом, стандартным камином и фасадом камина из металла - отличное фото интерьера
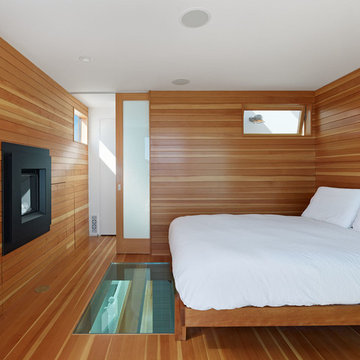
Master bedroom with attached deck.
Идея дизайна: большая хозяйская спальня в стиле модернизм с паркетным полом среднего тона, фасадом камина из металла и стандартным камином
Идея дизайна: большая хозяйская спальня в стиле модернизм с паркетным полом среднего тона, фасадом камина из металла и стандартным камином
Хозяйская спальня с фасадом камина из металла – фото дизайна интерьера
7