Хозяйская спальня с фасадом камина из камня – фото дизайна интерьера
Сортировать:
Бюджет
Сортировать:Популярное за сегодня
61 - 80 из 8 430 фото
1 из 3
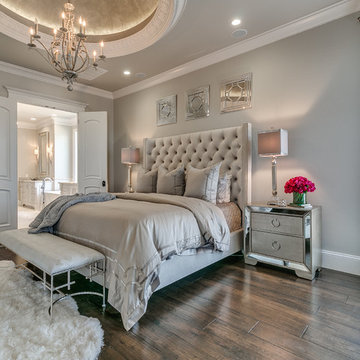
Источник вдохновения для домашнего уюта: большая хозяйская спальня в стиле неоклассика (современная классика) с бежевыми стенами, темным паркетным полом, стандартным камином, фасадом камина из камня и коричневым полом
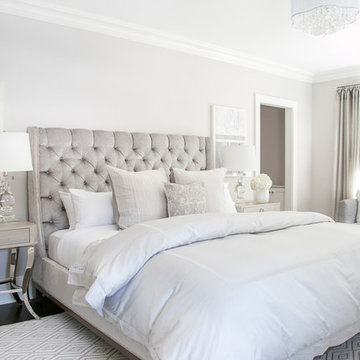
Raquel Langworthy
Пример оригинального дизайна: хозяйская спальня среднего размера в стиле неоклассика (современная классика) с серыми стенами, паркетным полом среднего тона, стандартным камином, фасадом камина из камня и коричневым полом
Пример оригинального дизайна: хозяйская спальня среднего размера в стиле неоклассика (современная классика) с серыми стенами, паркетным полом среднего тона, стандартным камином, фасадом камина из камня и коричневым полом
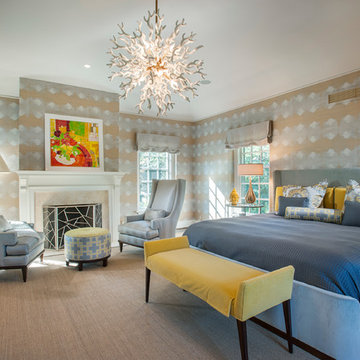
A grand home on Philadelphia's Main Line receives a freshening up when clients buy an old home and bring in their previous traditional furnishings but add lots of new contemporary and colorful furnishings to bring the house up to date. A gold and silver wallpaper left by the previous owner becomes the backdrop for a gray and yellow color scheme in a massive master bedroom suite. Jay Greene Photography
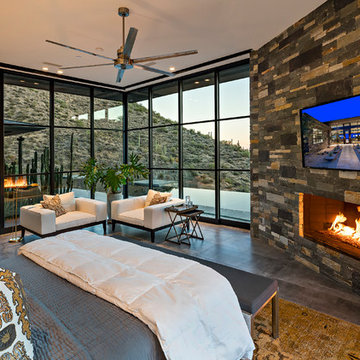
Nestled in its own private and gated 10 acre hidden canyon this spectacular home offers serenity and tranquility with million dollar views of the valley beyond. Walls of glass bring the beautiful desert surroundings into every room of this 7500 SF luxurious retreat. Thompson photographic
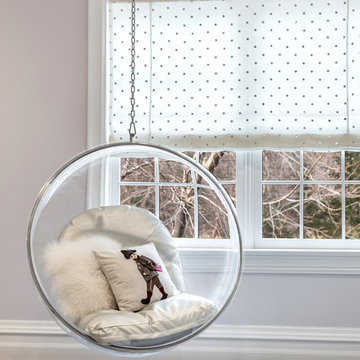
Andrew Federico
Источник вдохновения для домашнего уюта: большая хозяйская спальня в стиле неоклассика (современная классика) с серыми стенами, ковровым покрытием, стандартным камином и фасадом камина из камня
Источник вдохновения для домашнего уюта: большая хозяйская спальня в стиле неоклассика (современная классика) с серыми стенами, ковровым покрытием, стандартным камином и фасадом камина из камня
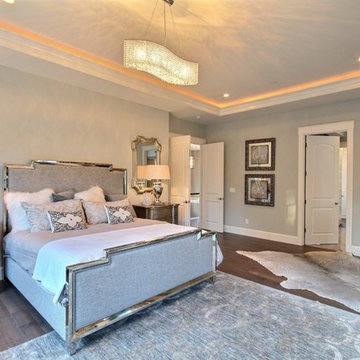
The Ascension - Super Ranch on Acreage in Ridgefield Washington by Cascade West Development Inc.
Another highlight of this home is the fortified retreat of the Master Suite and Bath. A built-in linear fireplace, custom 11ft coffered ceilings and 5 large windows allow the delicate interplay of light and form to surround the home-owner in their place of rest. With pristine beauty and copious functions the Master Bath is a worthy refuge for anyone in need of a moment of peace. The gentle curve of the 10ft high, barrel-vaulted ceiling frames perfectly the modern free-standing tub, which is set against a backdrop of three 6ft tall windows. The large personal sauna and immense tile shower offer even more options for relaxation and relief from the day.
Cascade West Facebook: https://goo.gl/MCD2U1
Cascade West Website: https://goo.gl/XHm7Un
These photos, like many of ours, were taken by the good people of ExposioHDR - Portland, Or
Exposio Facebook: https://goo.gl/SpSvyo
Exposio Website: https://goo.gl/Cbm8Ya
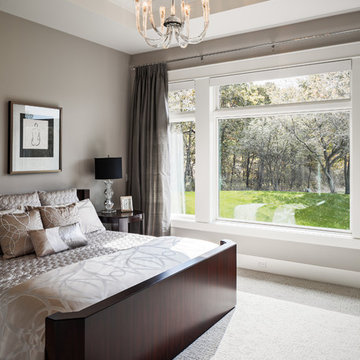
The Cicero is a modern styled home for today’s contemporary lifestyle. It features sweeping facades with deep overhangs, tall windows, and grand outdoor patio. The contemporary lifestyle is reinforced through a visually connected array of communal spaces. The kitchen features a symmetrical plan with large island and is connected to the dining room through a wide opening flanked by custom cabinetry. Adjacent to the kitchen, the living and sitting rooms are connected to one another by a see-through fireplace. The communal nature of this plan is reinforced downstairs with a lavish wet-bar and roomy living space, perfect for entertaining guests. Lastly, with vaulted ceilings and grand vistas, the master suite serves as a cozy retreat from today’s busy lifestyle.
Photographer: Brad Gillette
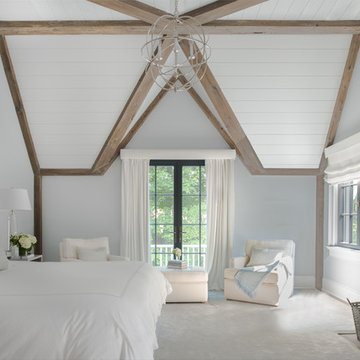
Jane Beiles
Свежая идея для дизайна: большая хозяйская спальня в стиле неоклассика (современная классика) с ковровым покрытием, стандартным камином, фасадом камина из камня, белыми стенами и белым полом - отличное фото интерьера
Свежая идея для дизайна: большая хозяйская спальня в стиле неоклассика (современная классика) с ковровым покрытием, стандартным камином, фасадом камина из камня, белыми стенами и белым полом - отличное фото интерьера
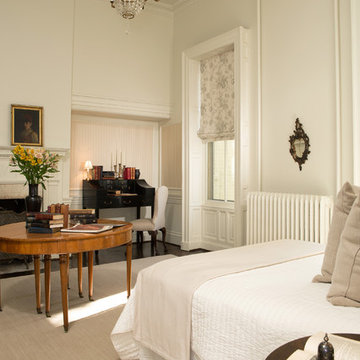
Greg Hadley
Свежая идея для дизайна: хозяйская спальня среднего размера в классическом стиле с синими стенами, темным паркетным полом, стандартным камином и фасадом камина из камня - отличное фото интерьера
Свежая идея для дизайна: хозяйская спальня среднего размера в классическом стиле с синими стенами, темным паркетным полом, стандартным камином и фасадом камина из камня - отличное фото интерьера
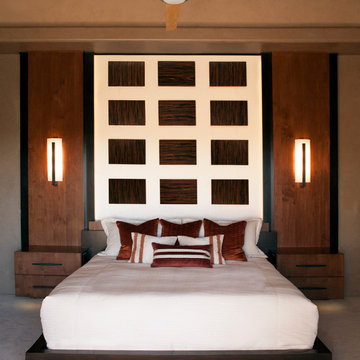
Photo By Ted James
Свежая идея для дизайна: хозяйская спальня среднего размера в современном стиле с бежевыми стенами, ковровым покрытием, стандартным камином и фасадом камина из камня - отличное фото интерьера
Свежая идея для дизайна: хозяйская спальня среднего размера в современном стиле с бежевыми стенами, ковровым покрытием, стандартным камином и фасадом камина из камня - отличное фото интерьера
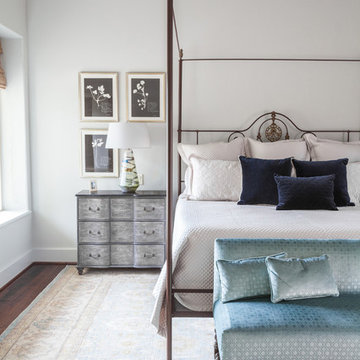
This vignette of the master suite captures some of the beautiful details that make this space so spectacular!
Photos by: Julie Soefer
Пример оригинального дизайна: большая хозяйская спальня в классическом стиле с серыми стенами, темным паркетным полом и фасадом камина из камня
Пример оригинального дизайна: большая хозяйская спальня в классическом стиле с серыми стенами, темным паркетным полом и фасадом камина из камня
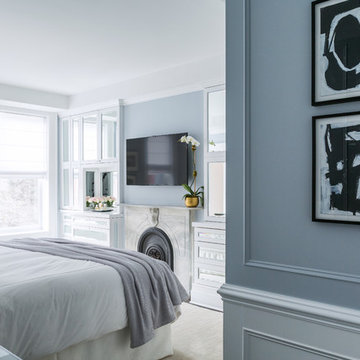
Interior Design, Interior Architecture, Custom Millwork Design, Furniture Design, Art Curation, & Landscape Architecture by Chango & Co.
Photography by Ball & Albanese
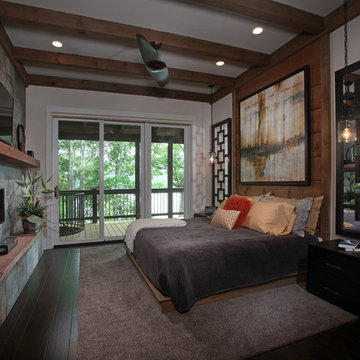
This master bedroom is mall but feels much bigger. Hand hewn log siding was used as a headboard behind the platform bed. Natural slate stone surrounds the contemporary fireplace. Heavy timber frame beams add pattern to the ceiling. Modern Rustic Homes
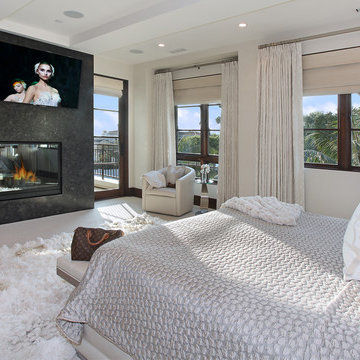
Designed By: Richard Bustos Photos By: Jeri Koegel
Ron and Kathy Chaisson have lived in many homes throughout Orange County, including three homes on the Balboa Peninsula and one at Pelican Crest. But when the “kind of retired” couple, as they describe their current status, decided to finally build their ultimate dream house in the flower streets of Corona del Mar, they opted not to skimp on the amenities. “We wanted this house to have the features of a resort,” says Ron. “So we designed it to have a pool on the roof, five patios, a spa, a gym, water walls in the courtyard, fire-pits and steam showers.”
To bring that five-star level of luxury to their newly constructed home, the couple enlisted Orange County’s top talent, including our very own rock star design consultant Richard Bustos, who worked alongside interior designer Trish Steel and Patterson Custom Homes as well as Brandon Architects. Together the team created a 4,500 square-foot, five-bedroom, seven-and-a-half-bathroom contemporary house where R&R get top billing in almost every room. Two stories tall and with lots of open spaces, it manages to feel spacious despite its narrow location. And from its third floor patio, it boasts panoramic ocean views.
“Overall we wanted this to be contemporary, but we also wanted it to feel warm,” says Ron. Key to creating that look was Richard, who selected the primary pieces from our extensive portfolio of top-quality furnishings. Richard also focused on clean lines and neutral colors to achieve the couple’s modern aesthetic, while allowing both the home’s gorgeous views and Kathy’s art to take center stage.
As for that mahogany-lined elevator? “It’s a requirement,” states Ron. “With three levels, and lots of entertaining, we need that elevator for keeping the bar stocked up at the cabana, and for our big barbecue parties.” He adds, “my wife wears high heels a lot of the time, so riding the elevator instead of taking the stairs makes life that much better for her.”
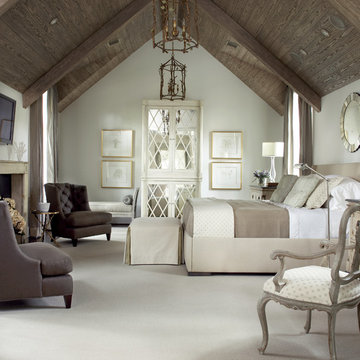
Стильный дизайн: большая хозяйская спальня в классическом стиле с белыми стенами, темным паркетным полом, стандартным камином, фасадом камина из камня и коричневым полом - последний тренд
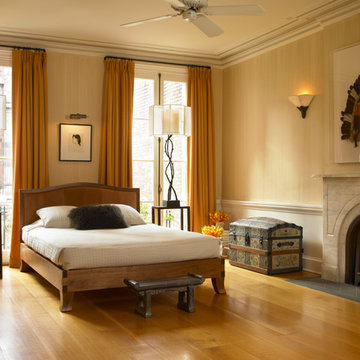
www.ellenmcdermott.com
На фото: большая хозяйская спальня в стиле неоклассика (современная классика) с бежевыми стенами, паркетным полом среднего тона, стандартным камином, фасадом камина из камня и желтым полом с
На фото: большая хозяйская спальня в стиле неоклассика (современная классика) с бежевыми стенами, паркетным полом среднего тона, стандартным камином, фасадом камина из камня и желтым полом с
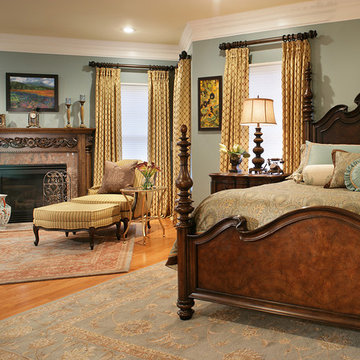
Пример оригинального дизайна: хозяйская спальня в классическом стиле с серыми стенами, паркетным полом среднего тона, стандартным камином и фасадом камина из камня
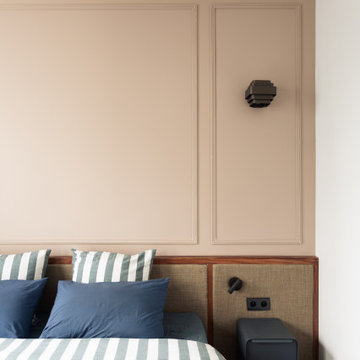
Dans la chambre, la tête de lit est mise en valeur de part les cimaises murales, véritable cachet haussmannien et la peinture worsted de chez @farrowandballfr pour apporter un peu de douceur.
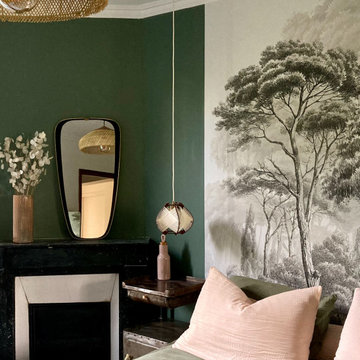
Une belle et grande maison de l’Île Saint Denis, en bord de Seine. Ce qui aura constitué l’un de mes plus gros défis ! Madame aime le pop, le rose, le batik, les 50’s-60’s-70’s, elle est tendre, romantique et tient à quelques références qui ont construit ses souvenirs de maman et d’amoureuse. Monsieur lui, aime le minimalisme, le minéral, l’art déco et les couleurs froides (et le rose aussi quand même!). Tous deux aiment les chats, les plantes, le rock, rire et voyager. Ils sont drôles, accueillants, généreux, (très) patients mais (super) perfectionnistes et parfois difficiles à mettre d’accord ?
Et voilà le résultat : un mix and match de folie, loin de mes codes habituels et du Wabi-sabi pur et dur, mais dans lequel on retrouve l’essence absolue de cette démarche esthétique japonaise : donner leur chance aux objets du passé, respecter les vibrations, les émotions et l’intime conviction, ne pas chercher à copier ou à être « tendance » mais au contraire, ne jamais oublier que nous sommes des êtres uniques qui avons le droit de vivre dans un lieu unique. Que ce lieu est rare et inédit parce que nous l’avons façonné pièce par pièce, objet par objet, motif par motif, accord après accord, à notre image et selon notre cœur. Cette maison de bord de Seine peuplée de trouvailles vintage et d’icônes du design respire la bonne humeur et la complémentarité de ce couple de clients merveilleux qui resteront des amis. Des clients capables de franchir l’Atlantique pour aller chercher des miroirs que je leur ai proposés mais qui, le temps de passer de la conception à la réalisation, sont sold out en France. Des clients capables de passer la journée avec nous sur le chantier, mètre et niveau à la main, pour nous aider à traquer la perfection dans les finitions. Des clients avec qui refaire le monde, dans la quiétude du jardin, un verre à la main, est un pur moment de bonheur. Merci pour votre confiance, votre ténacité et votre ouverture d’esprit. ????

La chambre parentale et ses menuiseries intérieures sur-mesure. Peinture couleur Brun Cèpe de chez Ressource
На фото: хозяйская спальня среднего размера, в белых тонах с отделкой деревом в стиле модернизм с розовыми стенами, паркетным полом среднего тона, стандартным камином, фасадом камина из камня и коричневым полом
На фото: хозяйская спальня среднего размера, в белых тонах с отделкой деревом в стиле модернизм с розовыми стенами, паркетным полом среднего тона, стандартным камином, фасадом камина из камня и коричневым полом
Хозяйская спальня с фасадом камина из камня – фото дизайна интерьера
4