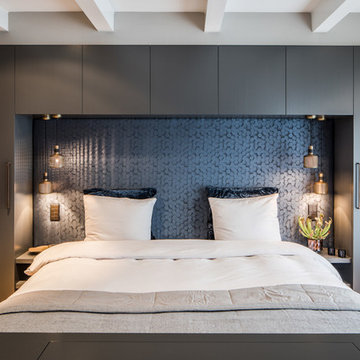Хозяйская спальня – фото дизайна интерьера
Сортировать:
Бюджет
Сортировать:Популярное за сегодня
61 - 80 из 110 фото
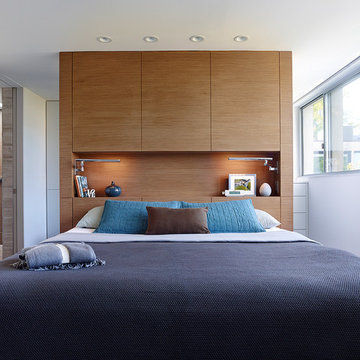
The third floor master suite features a custom light walnut headboard wall that screens a generous walk-through his-and-hers dressing closet behind. Photograph © Jeffrey Totaro.
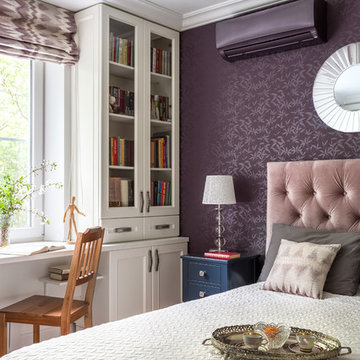
Идея дизайна: хозяйская спальня в стиле неоклассика (современная классика) с фиолетовыми стенами
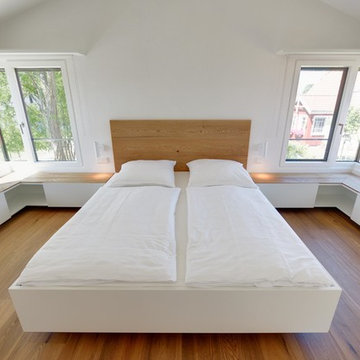
Stefan Melchior
На фото: маленькая хозяйская спальня в скандинавском стиле с белыми стенами и паркетным полом среднего тона без камина для на участке и в саду с
На фото: маленькая хозяйская спальня в скандинавском стиле с белыми стенами и паркетным полом среднего тона без камина для на участке и в саду с
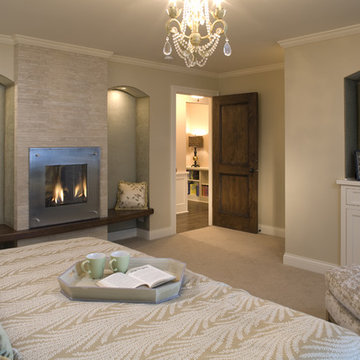
Пример оригинального дизайна: большая хозяйская спальня в современном стиле с фасадом камина из плитки, ковровым покрытием, стандартным камином и телевизором
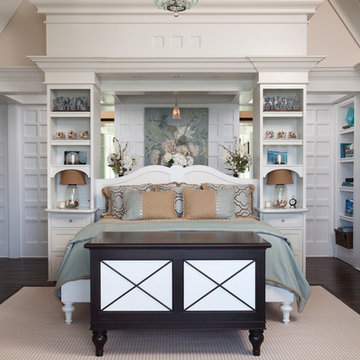
На фото: хозяйская спальня в классическом стиле с бежевыми стенами и темным паркетным полом с
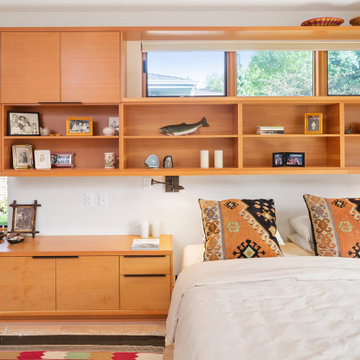
На фото: хозяйская спальня в современном стиле с белыми стенами, паркетным полом среднего тона и коричневым полом без камина
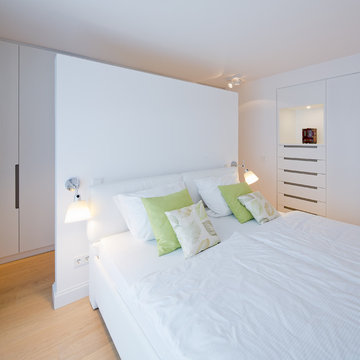
Julia Vogel
Источник вдохновения для домашнего уюта: хозяйская спальня среднего размера в современном стиле с белыми стенами и светлым паркетным полом без камина
Источник вдохновения для домашнего уюта: хозяйская спальня среднего размера в современном стиле с белыми стенами и светлым паркетным полом без камина
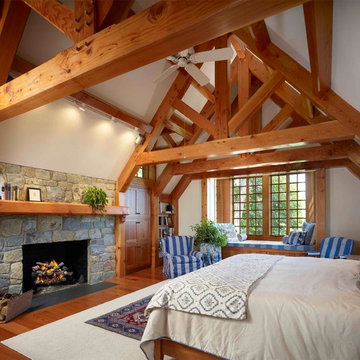
Structure supplied by Dreaming Creek Heavy Timber, The Interior paint color is Benjamin Moore, Navajo White Eggshell finish on walls, Flat finish on the ceilings.
Hoachlander Davis Photography
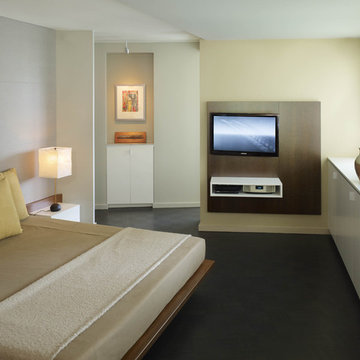
Excerpted from Washington Home & Design Magazine, Jan/Feb 2012
Full Potential
Once ridiculed as “antipasto on the Potomac,” the Watergate complex designed by Italian architect Luigi Moretti has become one of Washington’s most respectable addresses. But its curvaceous 1960s architecture still poses design challenges for residents seeking to transform their outdated apartments for contemporary living.
Inside, the living area now extends from the terrace door to the kitchen and an adjoining nook for watching TV. The rear wall of the kitchen isn’t tiled or painted, but covered in boards made of recycled wood fiber, fly ash and cement. A row of fir cabinets stands out against the gray panels and white-lacquered drawers under the Corian countertops add more contrast. “I now enjoy cooking so much more,” says the homeowner. “The previous kitchen had very little counter space and storage, and very little connection to the rest of the apartment.”
“A neutral color scheme allows sculptural objects, in this case iconic furniture, and artwork to stand out,” says Santalla. “An element of contrast, such as a tone or a texture, adds richness to the palette.”
In the master bedroom, Santalla designed the bed frame with attached nightstands and upholstered the adjacent wall to create an oversized headboard. He created a television stand on the adjacent wall that allows the screen to swivel so it can be viewed from the bed or terrace.
Of all the renovation challenges facing the couple, one of the most problematic was deciding what to do with the original parquet floors in the living space. Santalla came up with the idea of staining the existing wood and extending the same dark tone to the terrace floor.
“Now the indoor and outdoor parts of the apartment are integrated to create an almost seamless space,” says the homeowner. “The design succeeds in realizing the promise of what the Watergate can be.”
Project completed in collaboration with Treacy & Eagleburger.
Photography by Alan Karchmer
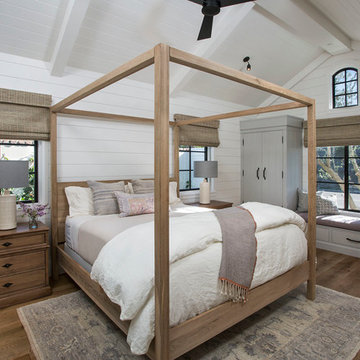
Пример оригинального дизайна: хозяйская спальня в морском стиле с белыми стенами и паркетным полом среднего тона
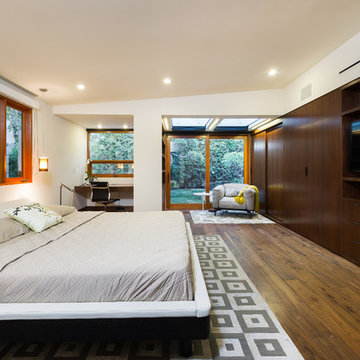
Ulimited Style Photography
http://www.houzz.com/photos/11087781/Master-Bedroom-West-View-contemporary-bedroom-los-angeles#lb-edit
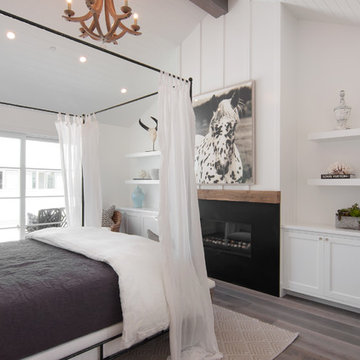
На фото: большая хозяйская спальня в морском стиле с белыми стенами, стандартным камином и темным паркетным полом
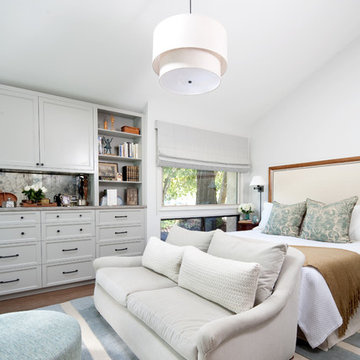
Lepere Studio
Свежая идея для дизайна: большая хозяйская спальня в стиле неоклассика (современная классика) с белыми стенами - отличное фото интерьера
Свежая идея для дизайна: большая хозяйская спальня в стиле неоклассика (современная классика) с белыми стенами - отличное фото интерьера
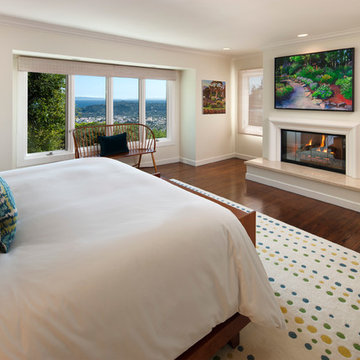
Jim Bartsch
На фото: хозяйская спальня среднего размера в классическом стиле с белыми стенами, темным паркетным полом и стандартным камином
На фото: хозяйская спальня среднего размера в классическом стиле с белыми стенами, темным паркетным полом и стандартным камином
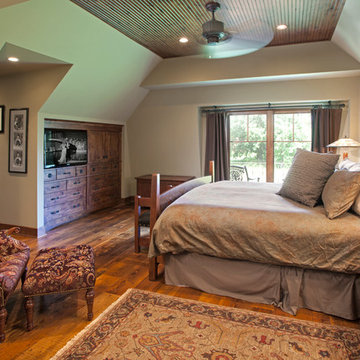
Interior Design: Bruce Kading |
Photography: Landmark Photography
Пример оригинального дизайна: большая хозяйская спальня в стиле кантри с темным паркетным полом и бежевыми стенами без камина
Пример оригинального дизайна: большая хозяйская спальня в стиле кантри с темным паркетным полом и бежевыми стенами без камина
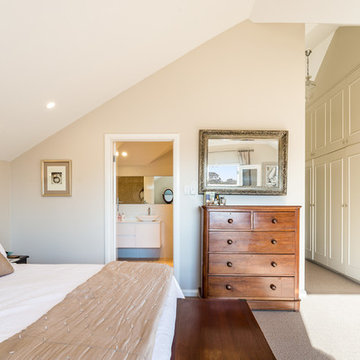
The second floor penetrates up into the existing roof space, making use of the traditional pitch
Идея дизайна: хозяйская спальня среднего размера в стиле неоклассика (современная классика) с бежевыми стенами, ковровым покрытием и бежевым полом
Идея дизайна: хозяйская спальня среднего размера в стиле неоклассика (современная классика) с бежевыми стенами, ковровым покрытием и бежевым полом
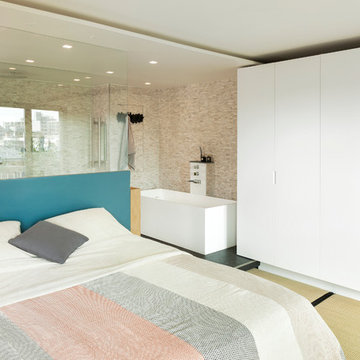
Pascal Otlinghaus
На фото: большая хозяйская спальня в современном стиле с белыми стенами, татами и желтым полом без камина
На фото: большая хозяйская спальня в современном стиле с белыми стенами, татами и желтым полом без камина
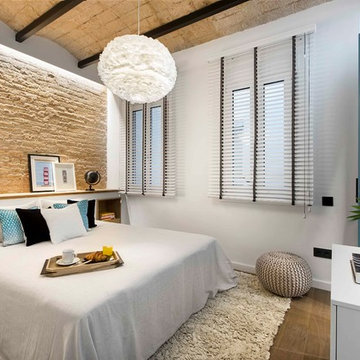
Стильный дизайн: хозяйская спальня среднего размера в средиземноморском стиле с бежевыми стенами без камина - последний тренд
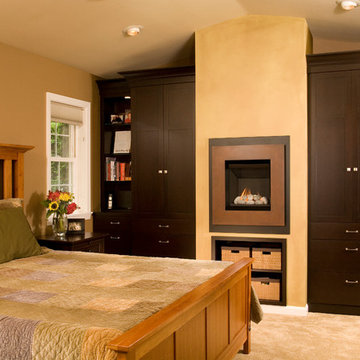
На фото: хозяйская спальня в классическом стиле с коричневыми стенами, ковровым покрытием и стандартным камином
Хозяйская спальня – фото дизайна интерьера
4
