Хозяйская спальня – фото дизайна интерьера класса люкс
Сортировать:
Бюджет
Сортировать:Популярное за сегодня
81 - 100 из 15 786 фото
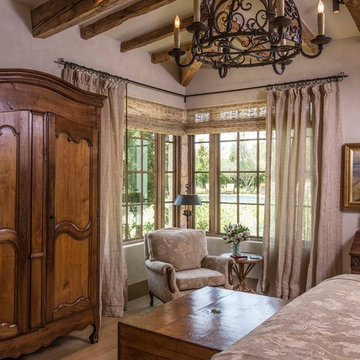
The plush master bedroom with antique furniture and plush upholstered sitting area overlooks the expansive backyard and Pebblefina swimming pool.
Location: Paradise Valley, AZ
Photography: Scott Sandler
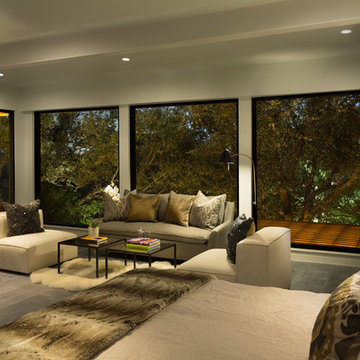
Rachel Kay
На фото: огромная хозяйская спальня в современном стиле с светлым паркетным полом и фасадом камина из камня с
На фото: огромная хозяйская спальня в современном стиле с светлым паркетным полом и фасадом камина из камня с
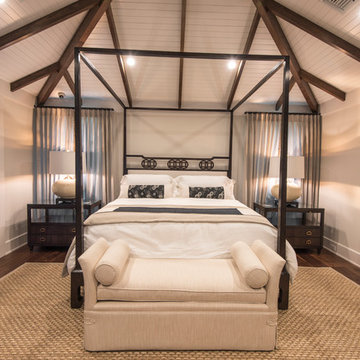
Ricky Perrone
Sarasota Luxury Waterfront Home Builder
Пример оригинального дизайна: большая хозяйская спальня в морском стиле с бежевыми стенами и светлым паркетным полом без камина
Пример оригинального дизайна: большая хозяйская спальня в морском стиле с бежевыми стенами и светлым паркетным полом без камина
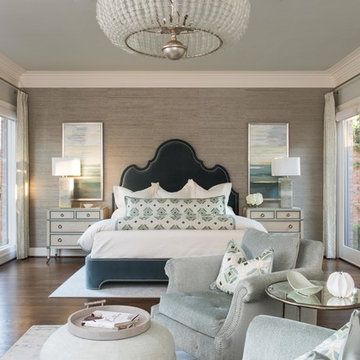
A master bedroom fit for a bed and breakfast! This client wanted to feel at home, yet on vacation at all times in their space. We combined the calming colors of grey blue and green with cream and white to achieve a soft, subtle appearance. Through unique textures such as grasscloth and velvet, we brought different feels throughout the space.
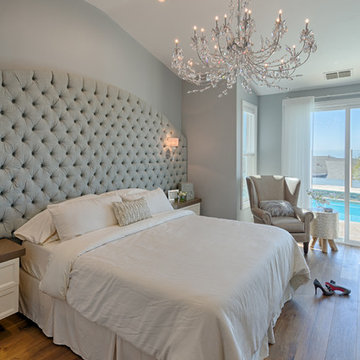
Photographer: Aaron Czeszynsk
Пример оригинального дизайна: большая хозяйская спальня в стиле неоклассика (современная классика) с серыми стенами и паркетным полом среднего тона без камина
Пример оригинального дизайна: большая хозяйская спальня в стиле неоклассика (современная классика) с серыми стенами и паркетным полом среднего тона без камина
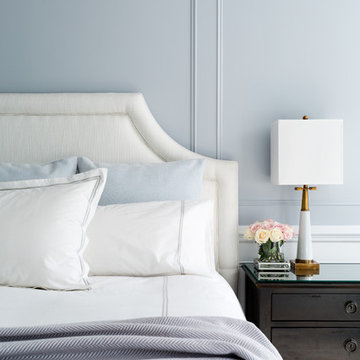
Interior Design, Interior Architecture, Custom Millwork Design, Furniture Design, Art Curation, & Landscape Architecture by Chango & Co.
Photography by Ball & Albanese
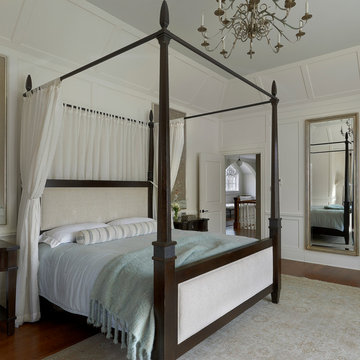
four poster bed, canopy bed, chandelier, full length wall mirror, framed mirror, beige area rug, light blue bedding
Photography by: Tony Soluri
Источник вдохновения для домашнего уюта: большая хозяйская спальня в классическом стиле с белыми стенами и темным паркетным полом без камина
Источник вдохновения для домашнего уюта: большая хозяйская спальня в классическом стиле с белыми стенами и темным паркетным полом без камина
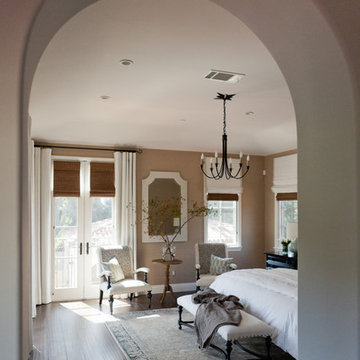
Amy Bartlam
На фото: большая хозяйская спальня в средиземноморском стиле
На фото: большая хозяйская спальня в средиземноморском стиле
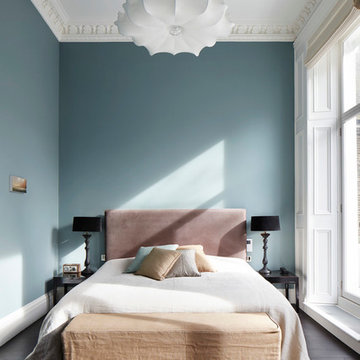
Jack Hobhouse Photography
На фото: большая хозяйская спальня: освещение в стиле неоклассика (современная классика) с синими стенами
На фото: большая хозяйская спальня: освещение в стиле неоклассика (современная классика) с синими стенами
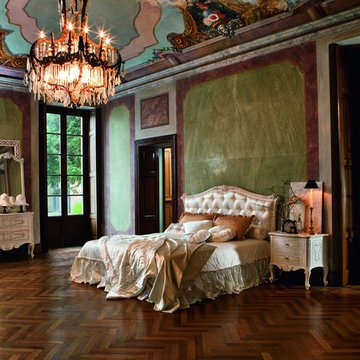
На фото: большая хозяйская спальня в классическом стиле с зелеными стенами и паркетным полом среднего тона без камина
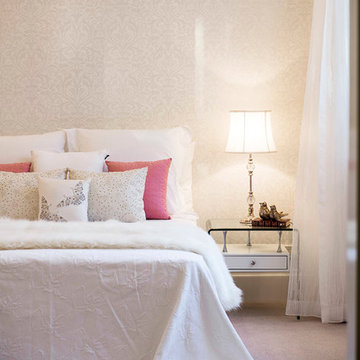
The unassuming street presence of this custom build masks a cleverly designed family home with contemporary styling & a long list of stunning appointments.
Located on a large 1477sqm block in a quiet, Plane tree-lined street, this split level home has expansive open plan living and dining extending through to a covered timber-lined alfresco area by way of full width glass sliding doors. The north facing rear aspect floods the home with sunlight all year round and the above ground concrete swimming pool finished with mosaic tiles makes a striking visual statement.
The large modern kitchen is a chefs delight, with stone benches and cupboards stretching back to the laundry, a scullery and large island bench with dining area at one end and a recessed, decorative, pressed tin feature on the ceiling directly above. The spacious and highly functional laundry has extensive storage space provides direct access to the drying court.
The main living and dining areas are separated by a mirror clad, double-sided fireplace providing warmth, decoration and a lively atmosphere of illumination. This home that features high quality finishes and materials and some modern day design surprises. Energy efficiency, entertainment, family and recreational needs are all provided for in abundance.

James Kruger, LandMark Photography
Interior Design: Martha O'Hara Interiors
Architect: Sharratt Design & Company
Свежая идея для дизайна: хозяйская спальня среднего размера: освещение в классическом стиле с синими стенами, ковровым покрытием и бежевым полом без камина - отличное фото интерьера
Свежая идея для дизайна: хозяйская спальня среднего размера: освещение в классическом стиле с синими стенами, ковровым покрытием и бежевым полом без камина - отличное фото интерьера
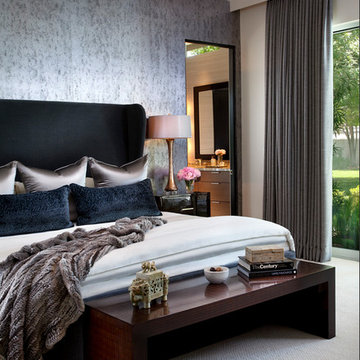
Стильный дизайн: большая хозяйская спальня в современном стиле с серыми стенами и ковровым покрытием без камина - последний тренд
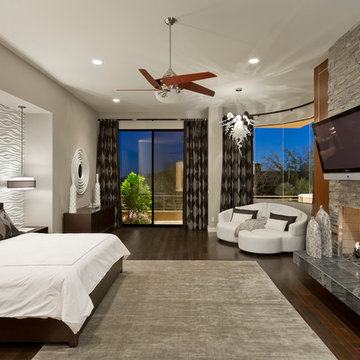
Contemporary bedroom in Desert Mountain, Scottsdale AZ.Accent wall in 3d wave panels by Interlam. Sectional by Lazar, Drapery fabric by Harlequin, Rug by Kravet, Bedding by Restoration Hardware, Bed, Nightstands, and Dresser by Bolier. Jason Roehner Photography
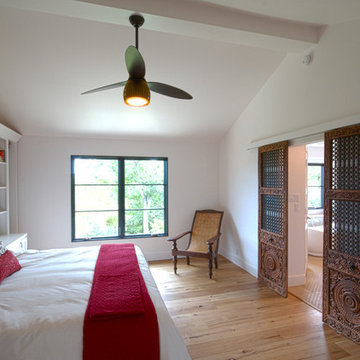
Christopher Davison, AIA
На фото: хозяйская спальня среднего размера в современном стиле с белыми стенами и светлым паркетным полом без камина с
На фото: хозяйская спальня среднего размера в современном стиле с белыми стенами и светлым паркетным полом без камина с
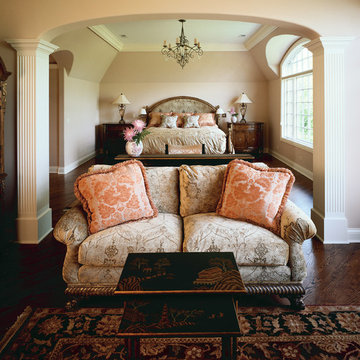
Photography by Linda Oyama Bryan. http://www.pickellbuilders.com. Master Bedroom with Adjacent Sitting Room Separated by Fluted Columns and Soft Arch. Dark stained red oak hardwood floors, tray ceiling and crown molding.
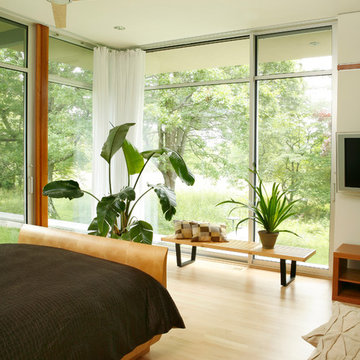
Full height anodized aluminum windows “bring the outside in” to this master bedroom. Designed by Architect Philetus Holt III, HMR Architects and built by Lasley Construction.
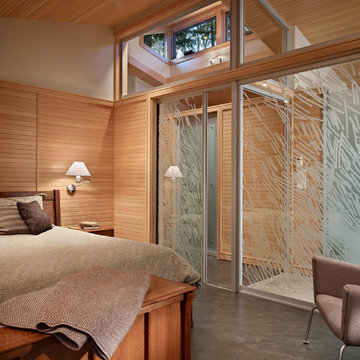
The Lake Forest Park Renovation is a top-to-bottom renovation of a 50's Northwest Contemporary house located 25 miles north of Seattle.
Photo: Benjamin Benschneider
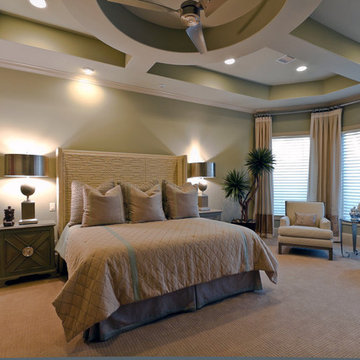
New construction master bedroom. Photography by This tranquil master bedroom suite includes a small seating area, beautiful views and an interior hallway to the master bathroom & closet. Kenny Fenton,
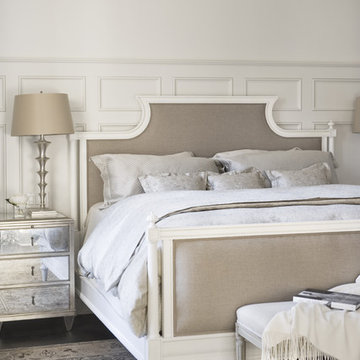
With its cedar shake roof and siding, complemented by Swannanoa stone, this lakeside home conveys the Nantucket style beautifully. The overall home design promises views to be enjoyed inside as well as out with a lovely screened porch with a Chippendale railing.
Throughout the home are unique and striking features. Antique doors frame the opening into the living room from the entry. The living room is anchored by an antique mirror integrated into the overmantle of the fireplace.
The kitchen is designed for functionality with a 48” Subzero refrigerator and Wolf range. Add in the marble countertops and industrial pendants over the large island and you have a stunning area. Antique lighting and a 19th century armoire are paired with painted paneling to give an edge to the much-loved Nantucket style in the master. Marble tile and heated floors give way to an amazing stainless steel freestanding tub in the master bath.
Rachael Boling Photography
Хозяйская спальня – фото дизайна интерьера класса люкс
5