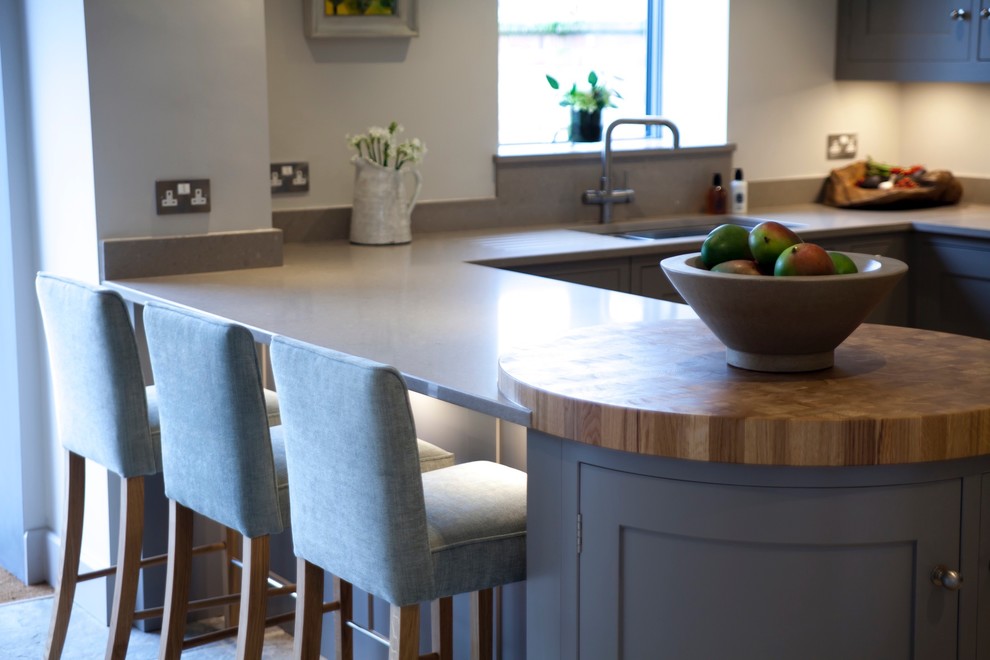
Handpainted & Oak Barn Kitchen
A Bespoke modern painted and oak kitchen with Caesarstone work surfaces & Milele appliances. Working alongside Llama Property Developments on this Cheshire Barn Renovation, which was totally renovated into a wonderful open plan living space for our clients. Every element of the Interior Design scheme is planned and designed at the architecture phase, allowing all details to be considered long before 'first fix' stage of the build process. Working closely with the Kitchen Designers with regard to how the clients as a family want to use this important room in the house and taking into account their needs and desires. Xframe windows and doors allowed lots of wonderful natural light & countryside views to penetrate the interior. Indian Limestone floor tiles throughout the whole of the ground floor with underfloor heating throughout. Bespoke design cooker hood and extractor and double oven, wine fridge and large fridge / freezer. Storage was an important factor. Grohe Boiling water tap and oak internals on all of the cupboards. A breakfast bar area was created with concealed lighting, and bespoke breakfast bar chairs with Andrew Martin fabric. All in a calming Farrow & Ball colour scheme which compliments the new Interior of the Barn through out. Images courtesy of Andy Marshall Architectural Photography.
