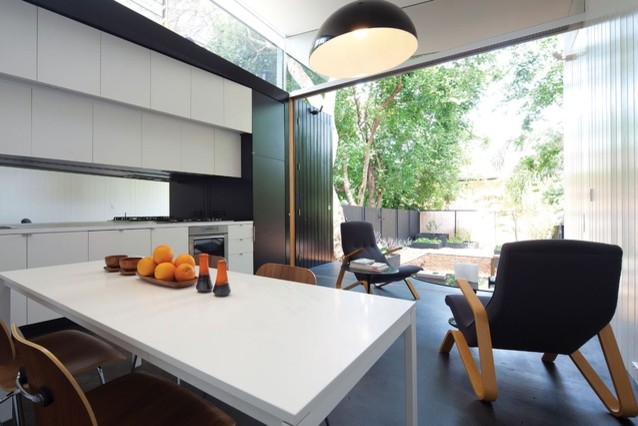
Haines House in Sydney's Newtown by architect Chris Polly
This open plan space is designed for seamless enjoyment of the courtyard garden.
The 'working wall' along the boundary accommodates kitchen, laundry, storage and continues out onto the terrace with a concealed powder room.
Published in HOUSES Magazine August 2011 (issue 81)
Photographer: Brett Boardman
