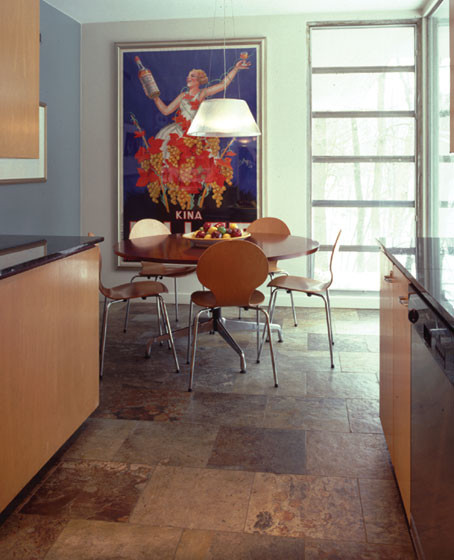
Grunsfeld Shafer Architects › Fifties Remodel
Originally built in 1958 by architect and noted furniture designer Samuel Marx, Fifties Remodel is an extensive renovation that respects the original design while introducing new elements that further define the house’s spatial qualities. Public spaces and the master suite are located on the ground floor, with private spaces and three bedrooms on the second. The house features a large, open floor plan, magnificent views of two ravines, and beautifully crafted details throughout.
The living room area features natural Idaho Pine walls and ceilings, a fireplace of massive Cordova shellstone slabs, and ebony stained hardwood floors. In the kitchen, the original St. Charles steel cabinets with stained birch fronts were preserved while the rest of the space was renovated with stone countertops, cleft slate flooring, stainless steel appliances, and new lighting. The master bathroom was completely remodeled as well, with dark-stained, rift-cut White Oak casework with retractable side mirrors, polished granite countertops, glass tiles, and honed limestone floors.
