Гостиная в викторианском стиле с любым потолком – фото дизайна интерьера
Сортировать:
Бюджет
Сортировать:Популярное за сегодня
21 - 40 из 157 фото
1 из 3
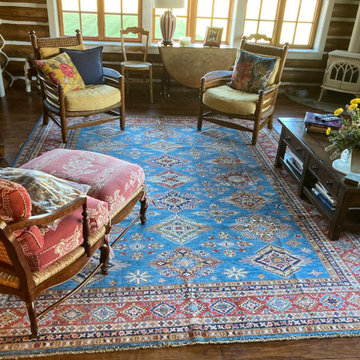
Идея дизайна: большая парадная, изолированная гостиная комната в викторианском стиле с коричневыми стенами, темным паркетным полом, угловым камином, фасадом камина из металла, отдельно стоящим телевизором, коричневым полом, потолком из вагонки и деревянными стенами
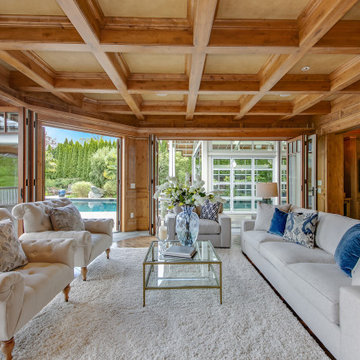
Источник вдохновения для домашнего уюта: большая открытая гостиная комната в викторианском стиле с коричневыми стенами, паркетным полом среднего тона, стандартным камином, мультимедийным центром, кессонным потолком и деревянными стенами
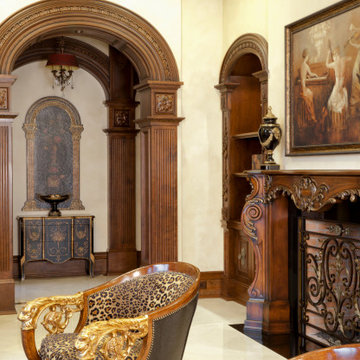
The dark mahogany stained interior elements bring a sense of uniqueness to the overall composition of the space. Adorned with rich hand carved details, the darker tones of the material itself allow for the intricate details to be highlighted even more. Using these contrasting tones to bring out the most out of each element in the space.
For more projects visit our website wlkitchenandhome.com
.
.
.
#livingroom #luxurylivingroom #livingroomideas #residentialinteriors #luxuryhomedesign #luxuryfurniture #luxuryinteriordesign #elegantfurniture #mansiondesing #tvunit #luxurytvunit #tvunitdesign #fireplace #manteldesign #woodcarving #homebar #entertainmentroom #carvedfurniture #tvcabinet #custombar #classicfurniture #cofferedceiling #woodworker #newjerseyfurniture #ornatefurniture #bardesigner #furnituredesigner #newyorkfurniture #classicdesigner
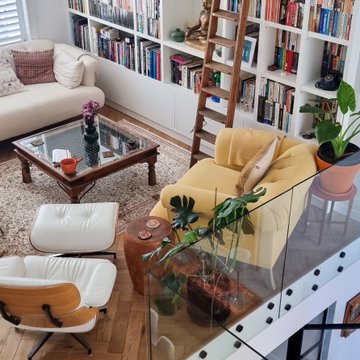
The ground floor was also fully remodelled, removing any internal walls and creating a huge open plan space linking with the basement level below. Bespoke furniture, traditional staircase and eclectic furniture were all used to the keep a cozy feeling in what is a very modern design.
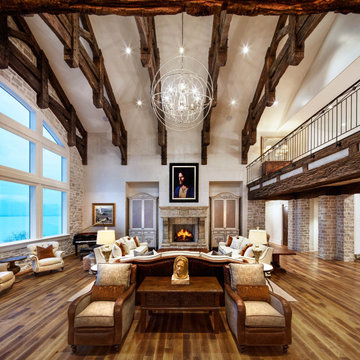
Great Room featuring exposed beams, natural stone, and a beautiful view of the Lake.
На фото: огромная открытая гостиная комната в викторианском стиле с бежевыми стенами, паркетным полом среднего тона, стандартным камином, фасадом камина из камня, коричневым полом и балками на потолке без телевизора
На фото: огромная открытая гостиная комната в викторианском стиле с бежевыми стенами, паркетным полом среднего тона, стандартным камином, фасадом камина из камня, коричневым полом и балками на потолке без телевизора
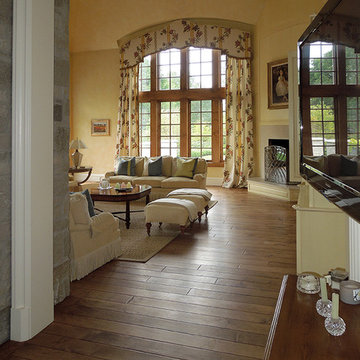
Opulent details elevate this suburban home into one that rivals the elegant French chateaus that inspired it. Floor: Variety of floor designs inspired by Villa La Cassinella on Lake Como, Italy. 6” wide-plank American Black Oak + Canadian Maple | 4” Canadian Maple Herringbone | custom parquet inlays | Prime Select | Victorian Collection hand scraped | pillowed edge | color Tolan | Satin Hardwax Oil. For more information please email us at: sales@signaturehardwoods.com
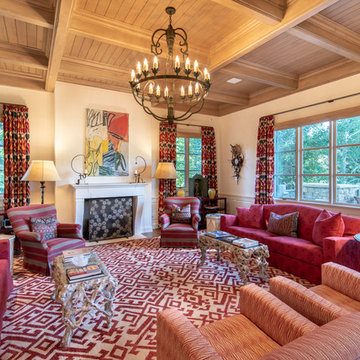
A Victorian living room with red accents on furnitures and curtains. The coffered ceiling and patterns around the place give emphasis to its European style as well. While the candle chandelier, that goes well with the entire style, makes a focal point and adds visual interest.
Built by ULFBUILT. Contact us today to learn more.
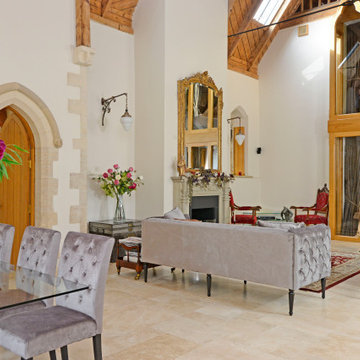
Victorian church conversion
Стильный дизайн: огромная парадная, открытая гостиная комната в викторианском стиле с бежевыми стенами, полом из травертина, печью-буржуйкой, фасадом камина из камня, скрытым телевизором, бежевым полом и балками на потолке - последний тренд
Стильный дизайн: огромная парадная, открытая гостиная комната в викторианском стиле с бежевыми стенами, полом из травертина, печью-буржуйкой, фасадом камина из камня, скрытым телевизором, бежевым полом и балками на потолке - последний тренд
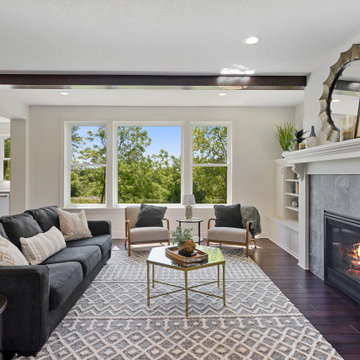
Свежая идея для дизайна: большая открытая гостиная комната в викторианском стиле с бежевыми стенами, светлым паркетным полом, стандартным камином, фасадом камина из плитки, коричневым полом и балками на потолке - отличное фото интерьера
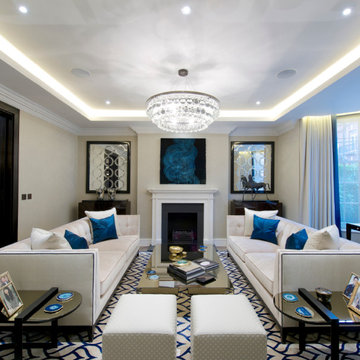
Art Concepts London, Koja Design Studio, and Nu Projects are very excited to join forces in a new collaborating partnership.
In this elegant Victorian living room, the modern decoration elements fit perfectly.
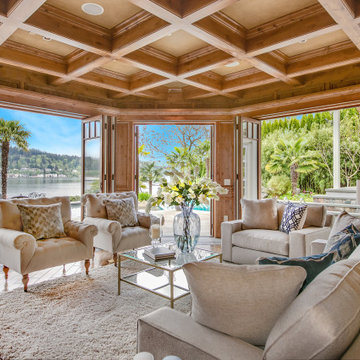
Пример оригинального дизайна: большая открытая гостиная комната в викторианском стиле с коричневыми стенами, паркетным полом среднего тона, стандартным камином, мультимедийным центром, кессонным потолком и деревянными стенами
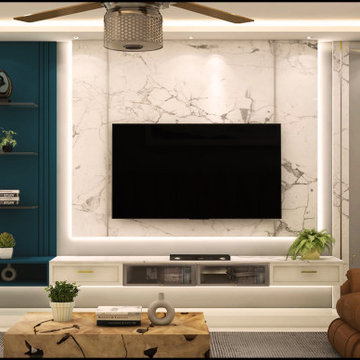
This beautiful 4 bhk apartment is located at the heart of Bangalore with beautiful views of 2 of the most famous lakes. The clients really like Classic Modern theme and were also leaning towards Victorian theme so we decided to infuse the 2 and go with a modern Victorian theme for the house. Requirement was to make it look luxurious and bright with a touch of colors.
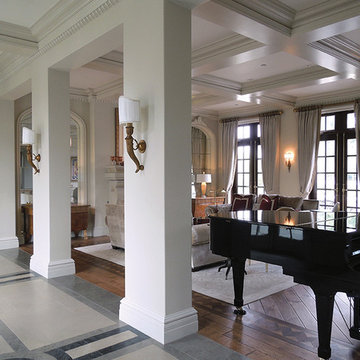
Opulent details elevate this suburban home into one that rivals the elegant French chateaus that inspired it. Floor: Variety of floor designs inspired by Villa La Cassinella on Lake Como, Italy. 6” wide-plank American Black Oak + Canadian Maple | 4” Canadian Maple Herringbone | custom parquet inlays | Prime Select | Victorian Collection hand scraped | pillowed edge | color Tolan | Satin Hardwax Oil. For more information please email us at: sales@signaturehardwoods.com
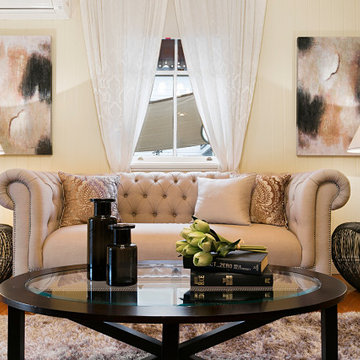
The brief for this grand old Taringa residence was to blur the line between old and new. We renovated the 1910 Queenslander, restoring the enclosed front sleep-out to the original balcony and designing a new split staircase as a nod to tradition, while retaining functionality to access the tiered front yard. We added a rear extension consisting of a new master bedroom suite, larger kitchen, and family room leading to a deck that overlooks a leafy surround. A new laundry and utility rooms were added providing an abundance of purposeful storage including a laundry chute connecting them.
Selection of materials, finishes and fixtures were thoughtfully considered so as to honour the history while providing modern functionality. Colour was integral to the design giving a contemporary twist on traditional colours.
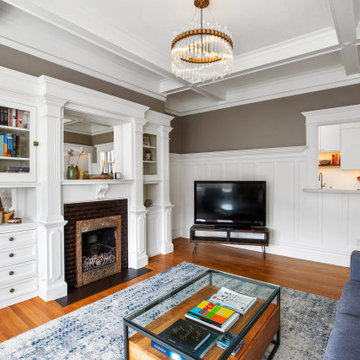
The floor plan of this beautiful Victorian flat remained largely unchanged since 1890 – making modern living a challenge. With support from our engineering team, the floor plan of the main living space was opened to not only connect the kitchen and the living room but also add a dedicated dining area.
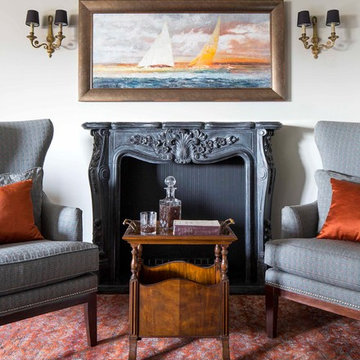
Квартира для мужчины средних лет в стиле американской классики.
Фото: Евгений Кулибаба
На фото: большая объединенная гостиная комната в викторианском стиле с стандартным камином, фасадом камина из камня, коричневым полом и кессонным потолком
На фото: большая объединенная гостиная комната в викторианском стиле с стандартным камином, фасадом камина из камня, коричневым полом и кессонным потолком
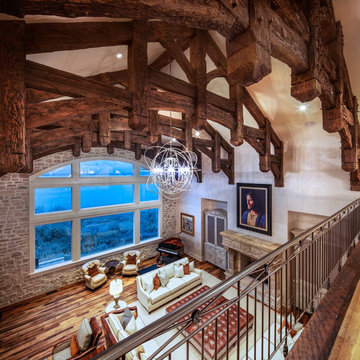
Great Room featuring exposed beams, natural stone, and a beautiful view of the Lake.
Стильный дизайн: огромная открытая гостиная комната в викторианском стиле с бежевыми стенами, паркетным полом среднего тона, стандартным камином, фасадом камина из камня, коричневым полом и балками на потолке без телевизора - последний тренд
Стильный дизайн: огромная открытая гостиная комната в викторианском стиле с бежевыми стенами, паркетным полом среднего тона, стандартным камином, фасадом камина из камня, коричневым полом и балками на потолке без телевизора - последний тренд
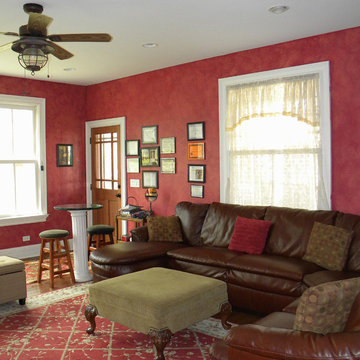
2-story addition to this historic 1894 Princess Anne Victorian. Family room, new full bath, relocated half bath, expanded kitchen and dining room, with Laundry, Master closet and bathroom above. Wrap-around porch with gazebo.
Photos by 12/12 Architects and Robert McKendrick Photography.
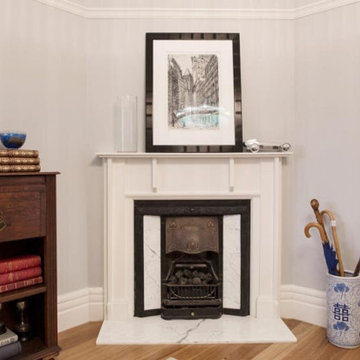
Идея дизайна: изолированная гостиная комната среднего размера в викторианском стиле с белыми стенами, светлым паркетным полом, стандартным камином, фасадом камина из камня, коричневым полом и многоуровневым потолком без телевизора
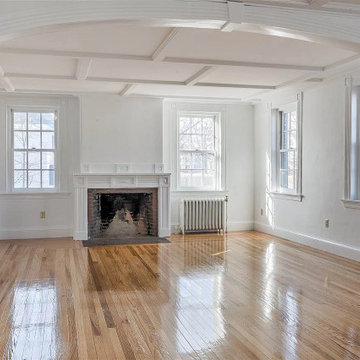
Пример оригинального дизайна: огромная открытая гостиная комната в викторианском стиле с серыми стенами, паркетным полом среднего тона, стандартным камином, фасадом камина из дерева, коричневым полом и деревянным потолком
Гостиная в викторианском стиле с любым потолком – фото дизайна интерьера
2

