Гостиная в викторианском стиле с камином – фото дизайна интерьера
Сортировать:
Бюджет
Сортировать:Популярное за сегодня
21 - 40 из 1 396 фото
1 из 3
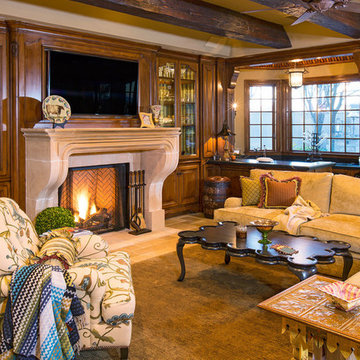
Источник вдохновения для домашнего уюта: гостиная комната в викторианском стиле с стандартным камином и телевизором на стене
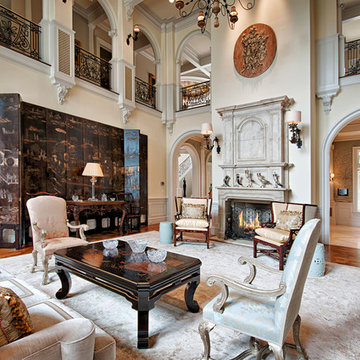
Marilynn Kay
Пример оригинального дизайна: парадная гостиная комната в викторианском стиле с бежевыми стенами, паркетным полом среднего тона и стандартным камином без телевизора
Пример оригинального дизайна: парадная гостиная комната в викторианском стиле с бежевыми стенами, паркетным полом среднего тона и стандартным камином без телевизора
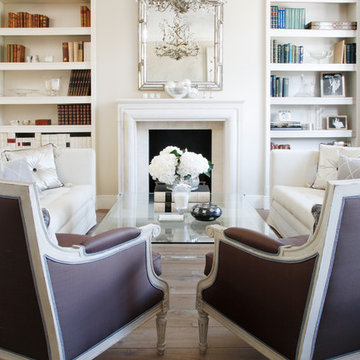
Идея дизайна: парадная гостиная комната в викторианском стиле с белыми стенами, паркетным полом среднего тона, стандартным камином и фасадом камина из штукатурки без телевизора
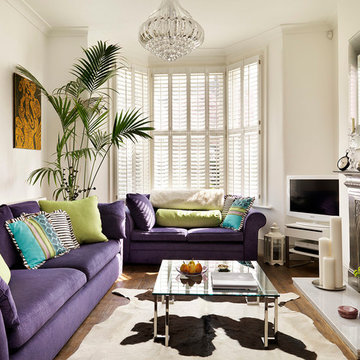
На фото: парадная, изолированная гостиная комната в викторианском стиле с бежевыми стенами, паркетным полом среднего тона, стандартным камином, фасадом камина из металла, отдельно стоящим телевизором и эркером с
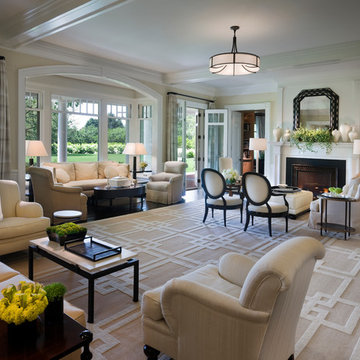
Architect: Douglas Wright
www.dcwarchitects.com
Photography: David Sundberg, ESTO
Пример оригинального дизайна: огромная гостиная комната в викторианском стиле с бежевыми стенами и стандартным камином
Пример оригинального дизайна: огромная гостиная комната в викторианском стиле с бежевыми стенами и стандартным камином

The Victorian period, in the realm of tile, consisted of jewel tones, ornate detail, and some unique sizes. When a customer came to us asking for 1.5″ x 6″ tiles for their Victorian fireplace we didn’t anticipate how popular that size would become! This Victorian fireplace features our 1.5″ x 6″ handmade tile in Jade Moss. Designed in a running bond pattern to get a historically accurate Victorian style.
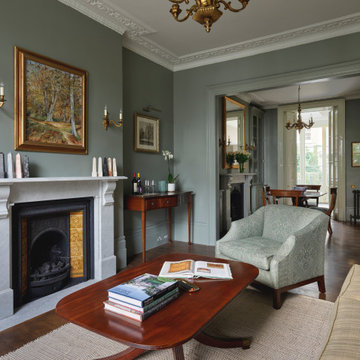
Свежая идея для дизайна: большая открытая гостиная комната в викторианском стиле с зелеными стенами, темным паркетным полом, стандартным камином, фасадом камина из камня и коричневым полом без телевизора - отличное фото интерьера
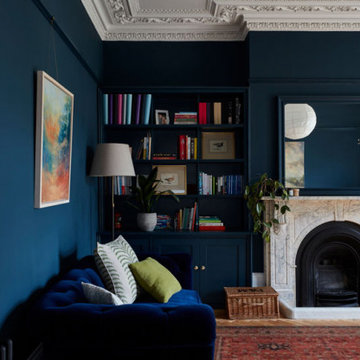
This large family home in Brockley had incredible proportions & beautiful period details, which the owners lovingly restored and which we used as the focus of the redecoration. A mix of muted colours & traditional shapes contrast with bolder deep blues, black, mid-century furniture & contemporary patterns.
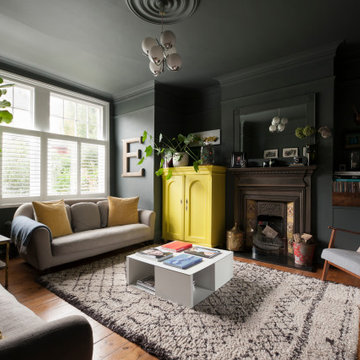
Свежая идея для дизайна: гостиная комната в викторианском стиле с зелеными стенами, паркетным полом среднего тона, стандартным камином, фасадом камина из дерева и коричневым полом - отличное фото интерьера
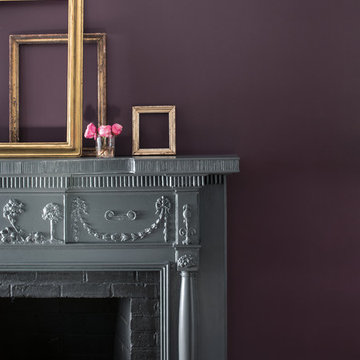
Идея дизайна: парадная, изолированная гостиная комната среднего размера в викторианском стиле с фиолетовыми стенами, стандартным камином и фасадом камина из кирпича без телевизора
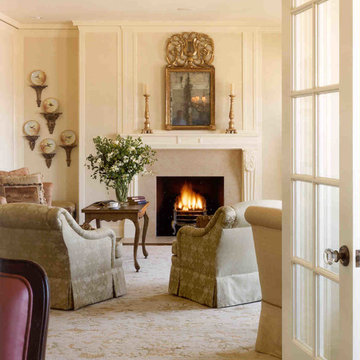
Источник вдохновения для домашнего уюта: парадная, изолированная гостиная комната среднего размера в викторианском стиле с бежевыми стенами, паркетным полом среднего тона, стандартным камином и фасадом камина из камня без телевизора
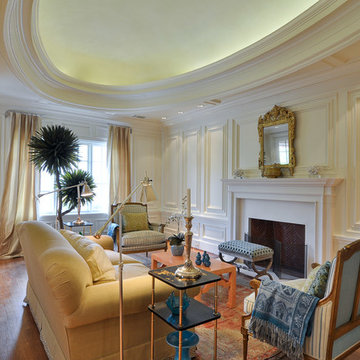
Идея дизайна: парадная, изолированная гостиная комната среднего размера в викторианском стиле с белыми стенами, паркетным полом среднего тона, стандартным камином, коричневым полом и фасадом камина из плитки
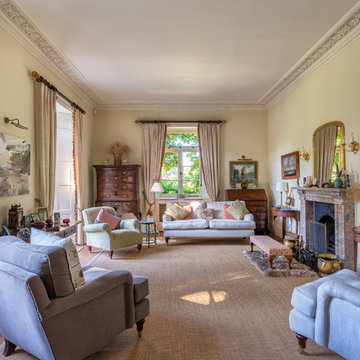
Gracious living room in a beautiful Victorian Home, South Devon. Colin Cadle Photography, photo styling Jan Cadle
Пример оригинального дизайна: огромная парадная, изолированная гостиная комната:: освещение в викторианском стиле с бежевыми стенами, ковровым покрытием, фасадом камина из камня и стандартным камином без телевизора
Пример оригинального дизайна: огромная парадная, изолированная гостиная комната:: освещение в викторианском стиле с бежевыми стенами, ковровым покрытием, фасадом камина из камня и стандартным камином без телевизора
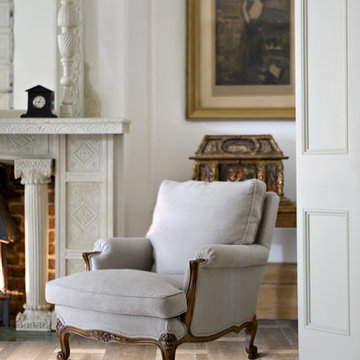
Color:Supreme-Elegance-Tapis-Blanc
Стильный дизайн: парадная, изолированная гостиная комната среднего размера в викторианском стиле с белыми стенами, паркетным полом среднего тона, стандартным камином и фасадом камина из камня без телевизора - последний тренд
Стильный дизайн: парадная, изолированная гостиная комната среднего размера в викторианском стиле с белыми стенами, паркетным полом среднего тона, стандартным камином и фасадом камина из камня без телевизора - последний тренд
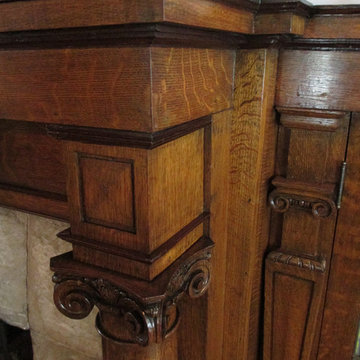
An Upper Montclair, NJ Victorian Style Library gets a wood restoration involving a surface cleaning, color glazing and poly seal for protection and revitalized lustre by the artisans of AH & Co. from Montclair, NJ.
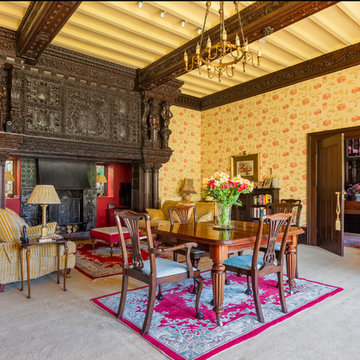
Stunning living room dominated by this back-lit inglenook fireplace in a fully renovated Lodge House in the Strawberry Hill Gothic Style. c1883 Warfleet Creek, Dartmouth, South Devon. Colin Cadle Photography, Photo Styling by Jan
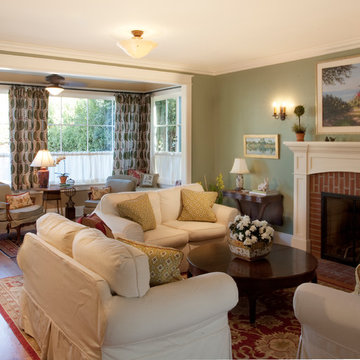
Allen Construction- Contractor
Photography: Brooks Institute
Источник вдохновения для домашнего уюта: открытая, парадная гостиная комната среднего размера в викторианском стиле с зелеными стенами, паркетным полом среднего тона, стандартным камином и фасадом камина из кирпича без телевизора
Источник вдохновения для домашнего уюта: открытая, парадная гостиная комната среднего размера в викторианском стиле с зелеными стенами, паркетным полом среднего тона, стандартным камином и фасадом камина из кирпича без телевизора
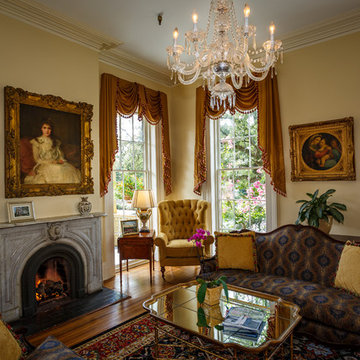
Cindy Roberts
Стильный дизайн: парадная, открытая гостиная комната среднего размера в викторианском стиле с желтыми стенами, стандартным камином и фасадом камина из камня без телевизора - последний тренд
Стильный дизайн: парадная, открытая гостиная комната среднего размера в викторианском стиле с желтыми стенами, стандартным камином и фасадом камина из камня без телевизора - последний тренд

Mathew and his team at Cummings Architects have a knack for being able to see the perfect vision for a property. They specialize in identifying a building’s missing elements and crafting designs that simultaneously encompass the large scale, master plan and the myriad details that make a home special. For this Winchester home, the vision included a variety of complementary projects that all came together into a single architectural composition.
Starting with the exterior, the single-lane driveway was extended and a new carriage garage that was designed to blend with the overall context of the existing home. In addition to covered parking, this building also provides valuable new storage areas accessible via large, double doors that lead into a connected work area.
For the interior of the house, new moldings on bay windows, window seats, and two paneled fireplaces with mantles dress up previously nondescript rooms. The family room was extended to the rear of the house and opened up with the addition of generously sized, wall-to-wall windows that served to brighten the space and blur the boundary between interior and exterior.
The family room, with its intimate sitting area, cozy fireplace, and charming breakfast table (the best spot to enjoy a sunlit start to the day) has become one of the family’s favorite rooms, offering comfort and light throughout the day. In the kitchen, the layout was simplified and changes were made to allow more light into the rear of the home via a connected deck with elongated steps that lead to the yard and a blue-stone patio that’s perfect for entertaining smaller, more intimate groups.
From driveway to family room and back out into the yard, each detail in this beautiful design complements all the other concepts and details so that the entire plan comes together into a unified vision for a spectacular home.
Photos By: Eric Roth
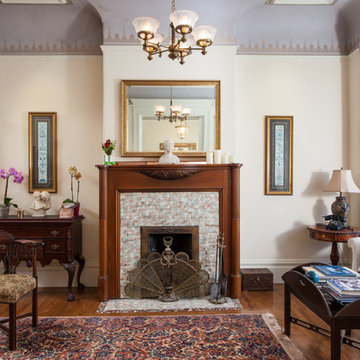
This is one of San Francisco's famous "Painted Ladies" on Alamo Square.
peterlyonsphoto.com
Свежая идея для дизайна: парадная, изолированная гостиная комната в викторианском стиле с бежевыми стенами, паркетным полом среднего тона, стандартным камином, фасадом камина из плитки и ковром на полу без телевизора - отличное фото интерьера
Свежая идея для дизайна: парадная, изолированная гостиная комната в викторианском стиле с бежевыми стенами, паркетным полом среднего тона, стандартным камином, фасадом камина из плитки и ковром на полу без телевизора - отличное фото интерьера
Гостиная в викторианском стиле с камином – фото дизайна интерьера
2

