Гостиная в стиле шебби-шик с любой отделкой стен – фото дизайна интерьера
Сортировать:
Бюджет
Сортировать:Популярное за сегодня
101 - 120 из 127 фото
1 из 3
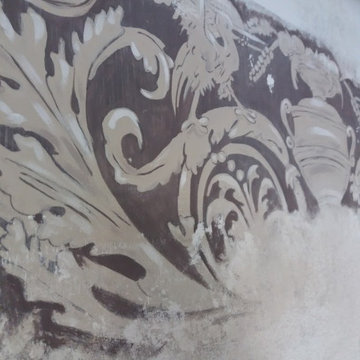
riprodotto un finto fregio in modo da richiamare un sapore antico a contrasto di un arredo moderno.
Il finto affresco viene coperto in parte a dissolvenza con una tecnica murale chiamata Antique Distressed al fine di far sembrare la parete antica.

Стильный дизайн: парадная, изолированная гостиная комната среднего размера в стиле шебби-шик с зелеными стенами, паркетным полом среднего тона, коричневым полом, балками на потолке и панелями на стенах без камина, телевизора - последний тренд
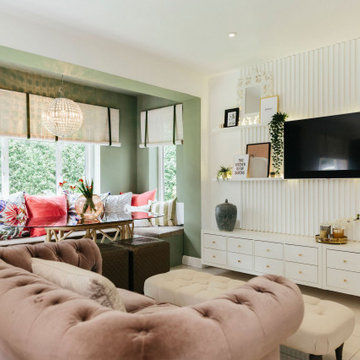
We love this pale green snug! It’s so soothing and relaxing with beautiful pops of pink for contrast. Designed by our designer Tracey.
Пример оригинального дизайна: большая парадная, открытая гостиная комната в стиле шебби-шик с зелеными стенами, телевизором на стене, стенами из вагонки и акцентной стеной
Пример оригинального дизайна: большая парадная, открытая гостиная комната в стиле шебби-шик с зелеными стенами, телевизором на стене, стенами из вагонки и акцентной стеной
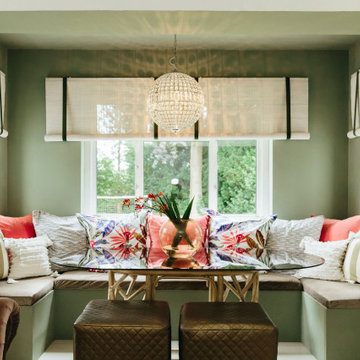
We love this pale green snug! It’s so soothing and relaxing with beautiful pops of pink for contrast. Designed by our designer Tracey.
Пример оригинального дизайна: большая парадная, открытая гостиная комната в стиле шебби-шик с зелеными стенами, телевизором на стене, стенами из вагонки и акцентной стеной
Пример оригинального дизайна: большая парадная, открытая гостиная комната в стиле шебби-шик с зелеными стенами, телевизором на стене, стенами из вагонки и акцентной стеной
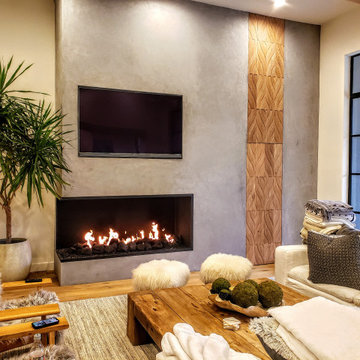
This custom gas fireplace with open viewing area, crushed glass media, and lava rock add to the eclectic style of this shabby chic living room.
Источник вдохновения для домашнего уюта: большая открытая гостиная комната в стиле шебби-шик с с книжными шкафами и полками, бежевыми стенами, светлым паркетным полом, угловым камином, фасадом камина из штукатурки, мультимедийным центром, бежевым полом и панелями на части стены
Источник вдохновения для домашнего уюта: большая открытая гостиная комната в стиле шебби-шик с с книжными шкафами и полками, бежевыми стенами, светлым паркетным полом, угловым камином, фасадом камина из штукатурки, мультимедийным центром, бежевым полом и панелями на части стены
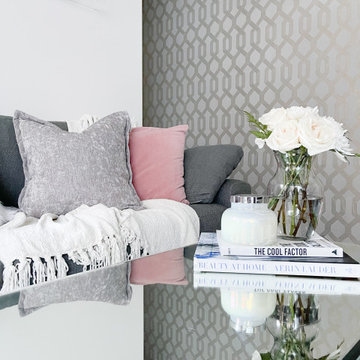
The client wanted a shabby-chic style with pops of colour. She wanted to create a space where she could work from home without it looking too overcrowded. She wanted her space to feel brighter and with more character. We added a wall paper to add dimension and character to her space, while also introducing lots of texture. We swapped out her dark cabinets for bright white furniture pieces to lighten up the space.
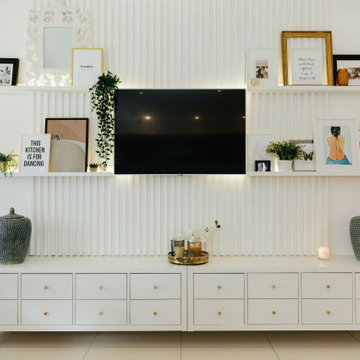
We love this pale green snug! It’s so soothing and relaxing with beautiful pops of pink for contrast. Designed by our designer Tracey.
На фото: большая парадная, открытая гостиная комната в стиле шебби-шик с зелеными стенами, телевизором на стене, стенами из вагонки и акцентной стеной
На фото: большая парадная, открытая гостиная комната в стиле шебби-шик с зелеными стенами, телевизором на стене, стенами из вагонки и акцентной стеной
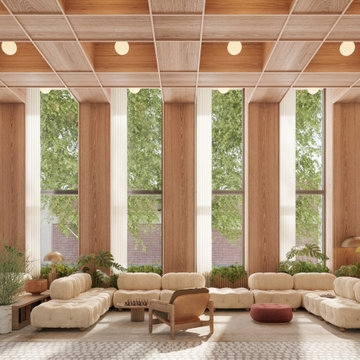
This project is an amenity living room and library space in Brooklyn New York. It is architecturally rhythmic and and orthogonal, which allows the objects in the space to shine in their character and sculptural quality. Greenery, handcrafted sculpture, wall art, and artisanal custom flooring softens the space and creates a unique personality. Designed as Design Lead at SOM.
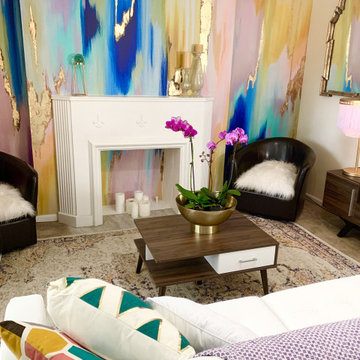
Waves of lavender, navy, peach, blush, sage green and gold will transform an entire room! "Rainbow Eucalyptus" is an eye catching ikat pattern in a non-repeating design. Mural comes in 6 sections measuring 20" wide x 108" tall each. The 8' tall x 12' wide option comes in 7 equal sections.
Peel & Stick: The adhesive application allows for easy removal with no damage to the wall. Click here to see the easy installation guide.
Installation Tip: The "Handy Scraper" tool is ideal when installing peel and stick wallpaper murals. The straight edge allows the wall mural decal to fit evenly into corners, windows, and modeling. The flexible rubber squeegee will gently push out trapped bubbles and have a smooth finish.
Prepasted: The prepasted wallpaper application is a common wall covering with glue paste on the back that activates when wet.
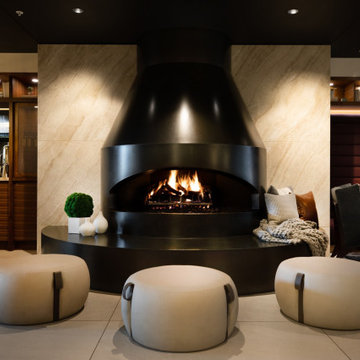
Acucraft Custom Gas Fireplace with open (no glass) oval opening and mammoth logset. Set pristinely within the lobby of Minneapolis based Elliott Park Hotel.
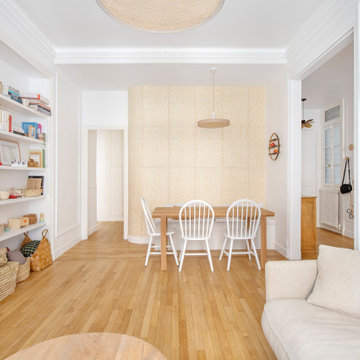
Après plusieurs visites d'appartement, nos clients décident d'orienter leurs recherches vers un bien à rénover afin de pouvoir personnaliser leur futur foyer.
Leur premier achat va se porter sur ce charmant 80 m2 situé au cœur de Paris. Souhaitant créer un bien intemporel, ils travaillent avec nos architectes sur des couleurs nudes, terracota et des touches boisées. Le blanc est également au RDV afin d'accentuer la luminosité de l'appartement qui est sur cour.
La cuisine a fait l'objet d'une optimisation pour obtenir une profondeur de 60cm et installer ainsi sur toute la longueur et la hauteur les rangements nécessaires pour être ultra-fonctionnelle. Elle se ferme par une élégante porte art déco dessinée par les architectes.
Dans les chambres, les rangements se multiplient ! Nous avons cloisonné des portes inutiles qui sont changées en bibliothèque; dans la suite parentale, nos experts ont créé une tête de lit sur-mesure et ajusté un dressing Ikea qui s'élève à présent jusqu'au plafond.
Bien qu'intemporel, ce bien n'en est pas moins singulier. A titre d'exemple, la salle de bain qui est un clin d'œil aux lavabos d'école ou encore le salon et son mur tapissé de petites feuilles dorées.
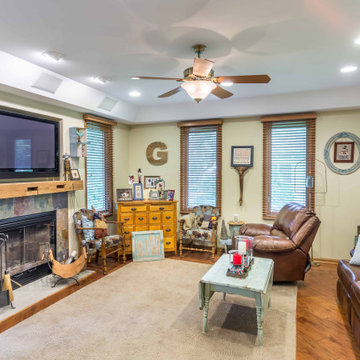
Свежая идея для дизайна: изолированная гостиная комната среднего размера в стиле шебби-шик с бежевыми стенами, паркетным полом среднего тона, стандартным камином, фасадом камина из плитки, телевизором на стене, коричневым полом, многоуровневым потолком и панелями на стенах - отличное фото интерьера
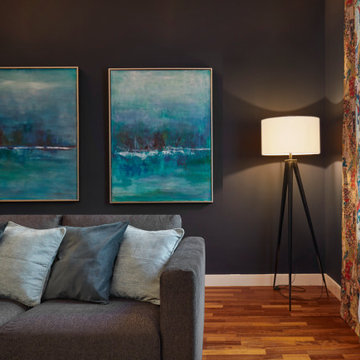
La mayoría de las habitaciones han conservado la altura de los techos y las molduras.
Para protegerse del ruido, las ventanas del lado de la calle se han sustituido por ventanas de doble acristalamiento, mientras que el resto del piso que da al patio está perfectamente silencioso.
Sala de estar
La impresión dada por las grandes dimensiones del salón se potencia a través de la decoración. No hay mucho mobiliario y la atención solo se centra en un sofá, dos sillones y una mesa de café en el centro de la habitación.
Los cojines, las cortinas y la alfombra aportan mucha textura y calientan la habitación. Las paredes oscuras armonizan y revelan los colores de una colección ecléctica de objetos.
La tensión entre lo antiguo y lo nuevo, lo íntimo y lo grandioso.
Con la intención de exhibir antigüedades de calidad, hemos optado por agregar colores, texturas y capas de "pop" en todas las habitaciones del apartamento.
Desde cualquier ángulo, los clientes pueden ver su arte y sus muebles. Cuentan viajes e historias juntos.
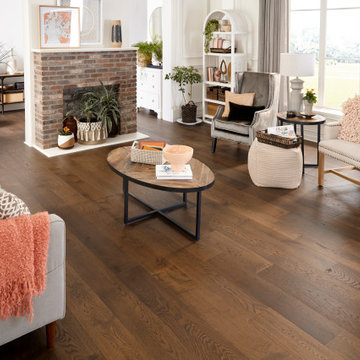
Свежая идея для дизайна: гостиная комната в стиле шебби-шик с белыми стенами, паркетным полом среднего тона, двусторонним камином, фасадом камина из кирпича, коричневым полом и панелями на части стены - отличное фото интерьера
Homeowners’ request: To convert the existing wood burning fire place into a gas insert and installed a tv recessed into the wall. To be able to fit the oversized antique leather couch, to fit a massive library collection.
I want my space to be functional, warm and cozy. I want to be able to sit by my fireplace, read my beloved books, gaze through the large bay window and admire the view. This space should feel like my sanctuary but I want some whimsy and lots of color like an old English den but it must be organized and cohesive.
Designer secret: Building the fireplace and making sure to be able to fit non custom bookcases on either side, adding painted black beams to the ceiling giving the space the English cozy den feeling, utilizing the opposite wall to fit tall standard bookcases, minimizing the furniture so that the clients' over sized couch fits, adding a whimsical desk and wall paper to tie all the elements together.
Materials used: FLOORING; VCT wood like vinyl strip tile - FIREPLACE WALL: dover Marengo grey textures porcelain tile 13” x 25” - WALL COVERING; metro-York Av2919 - FURNITURE; Ikea billy open book case, Structube Adel desk col. blue - WALL PAINT; 6206-21 Sketch paper.
Homeowners’ request: To convert the existing wood burning fire place into a gas insert and installed a tv recessed into the wall. To be able to fit the oversized antique leather couch, to fit a massive library collection.
I want my space to be functional, warm and cozy. I want to be able to sit by my fireplace, read my beloved books, gaze through the large bay window and admire the view. This space should feel like my sanctuary but I want some whimsy and lots of color like an old English den but it must be organized and cohesive.
Designer secret: Building the fireplace and making sure to be able to fit non custom bookcases on either side, adding painted black beams to the ceiling giving the space the English cozy den feeling, utilizing the opposite wall to fit tall standard bookcases, minimizing the furniture so that the clients' over sized couch fits, adding a whimsical desk and wall paper to tie all the elements together.
Materials used: FLOORING; VCT wood like vinyl strip tile - FIREPLACE WALL: dover Marengo grey textures porcelain tile 13” x 25” - WALL COVERING; metro-York Av2919 - FURNITURE; Ikea billy open book case, Structube Adel desk col. blue - WALL PAINT; 6206-21 Sketch paper.
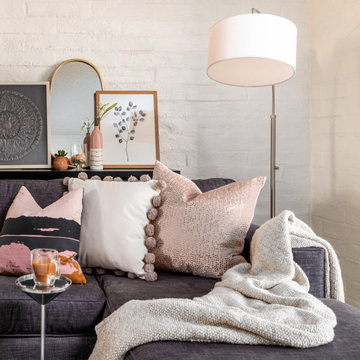
На фото: гостиная комната в стиле шебби-шик с белыми стенами, бетонным полом, белым полом и кирпичными стенами с
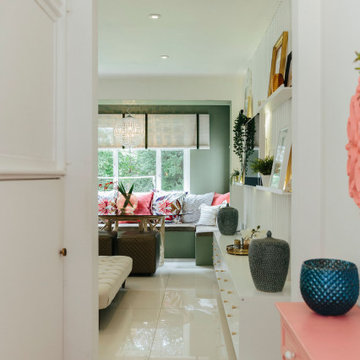
We love this pale green snug! It’s so soothing and relaxing with beautiful pops of pink for contrast. Designed by our designer Tracey.
Идея дизайна: большая парадная, открытая гостиная комната в стиле шебби-шик с зелеными стенами, телевизором на стене, стенами из вагонки и акцентной стеной
Идея дизайна: большая парадная, открытая гостиная комната в стиле шебби-шик с зелеными стенами, телевизором на стене, стенами из вагонки и акцентной стеной
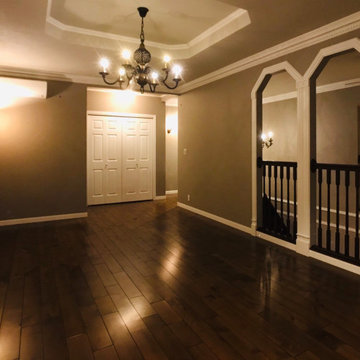
Стильный дизайн: большая парадная, открытая гостиная комната в стиле шебби-шик с серыми стенами, темным паркетным полом, отдельно стоящим телевизором, коричневым полом, потолком с обоями и обоями на стенах без камина - последний тренд
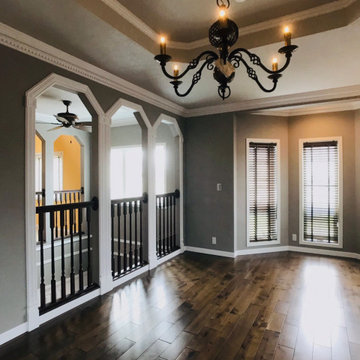
На фото: большая парадная, открытая гостиная комната в стиле шебби-шик с серыми стенами, темным паркетным полом, отдельно стоящим телевизором, коричневым полом, потолком с обоями и обоями на стенах без камина с
Гостиная в стиле шебби-шик с любой отделкой стен – фото дизайна интерьера
6

