Гостиная в стиле шебби-шик с белыми стенами – фото дизайна интерьера
Сортировать:
Бюджет
Сортировать:Популярное за сегодня
161 - 180 из 891 фото
1 из 3
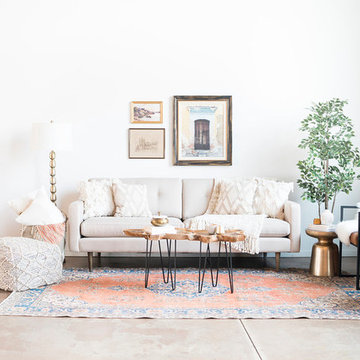
An industrial space is transformed into a cozy living room. A neutral palette, layered textures, brass and wood create a warm and inviting atmosphere. While vintage pieces peppered through out ensure the eye never settles in one spot for too long.
Photography: MJay Photography
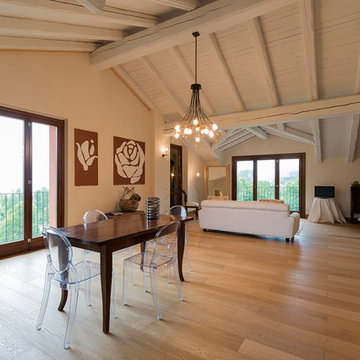
Источник вдохновения для домашнего уюта: большая открытая гостиная комната в стиле шебби-шик с белыми стенами и паркетным полом среднего тона
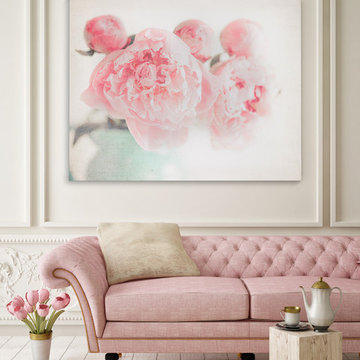
Kavka Designs Living Room, Terri Ellis Designs
Стильный дизайн: парадная гостиная комната в стиле шебби-шик с белыми стенами, светлым паркетным полом и бежевым полом - последний тренд
Стильный дизайн: парадная гостиная комната в стиле шебби-шик с белыми стенами, светлым паркетным полом и бежевым полом - последний тренд
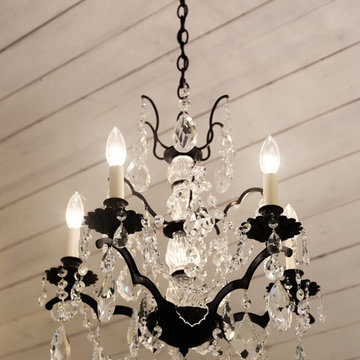
An iron chandelier adorned with Strauss crystal and created by Schonbek hangs from the ceiling and matching sconces are fastened into the mirror.
Designed by Melodie Durham of Durham Designs & Consulting, LLC.
Photo by Livengood Photographs [www.livengoodphotographs.com/design].
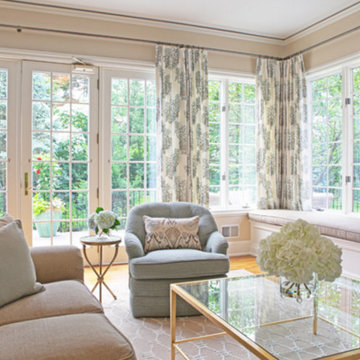
На фото: парадная гостиная комната среднего размера в стиле шебби-шик с белыми стенами, темным паркетным полом и стандартным камином с
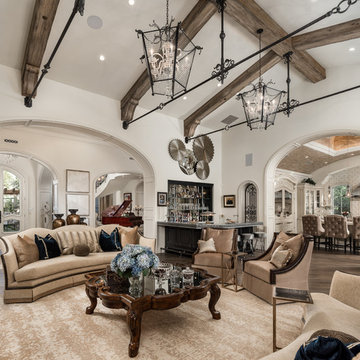
World Renowned Interior Design Firm Fratantoni Interior Designers created this beautiful French Modern Home! They design homes for families all over the world in any size and style. They also have in-house Architecture Firm Fratantoni Design and world class Luxury Home Building Firm Fratantoni Luxury Estates! Hire one or all three companies to design, build and or remodel your home!
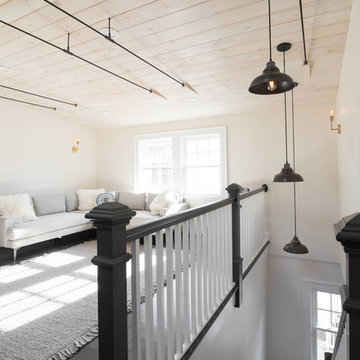
An unused attic has become a light, bright and peaceful living space. A raised dormer allowed for the addition of a living room, bathroom and two bedrooms. This creative family embraced the idea of reusing some of the bones from the house in shelving, barn doors and special finishes.
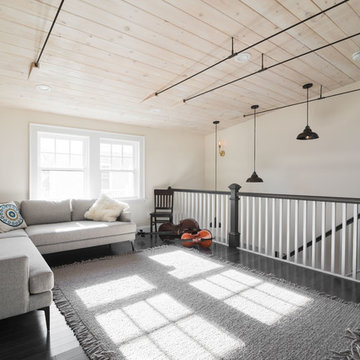
An unused attic has become a light, bright and peaceful living space. A raised dormer allowed for the addition of a living room, bathroom and two bedrooms. This creative family embraced the idea of reusing some of the bones from the house in shelving, barn doors and special finishes.
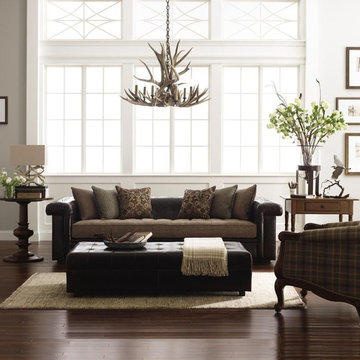
Пример оригинального дизайна: большая парадная, открытая гостиная комната в стиле шебби-шик с белыми стенами, темным паркетным полом и коричневым полом без камина, телевизора
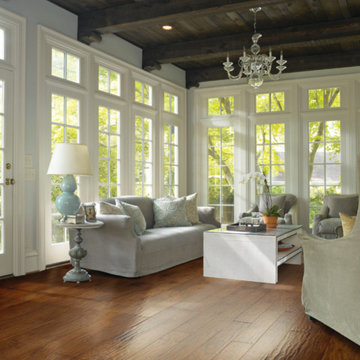
Пример оригинального дизайна: парадная, открытая гостиная комната среднего размера в стиле шебби-шик с белыми стенами, паркетным полом среднего тона и коричневым полом без камина
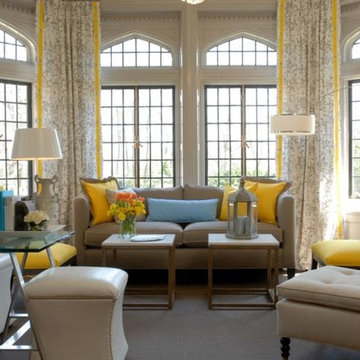
At A Creative Touch Draperies & Interiors we make everything in our local workroom from over 10,000 fabric samples. Everything is made by us in our sewing workroom.
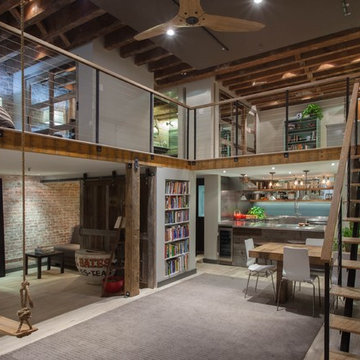
Photography by Peter Dressel.
Пример оригинального дизайна: двухуровневая гостиная комната среднего размера в стиле шебби-шик с светлым паркетным полом и белыми стенами
Пример оригинального дизайна: двухуровневая гостиная комната среднего размера в стиле шебби-шик с светлым паркетным полом и белыми стенами
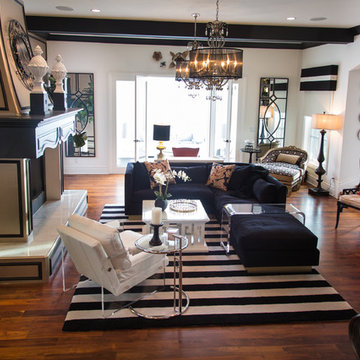
На фото: парадная, открытая гостиная комната среднего размера в стиле шебби-шик с белыми стенами, темным паркетным полом, стандартным камином, фасадом камина из штукатурки и коричневым полом
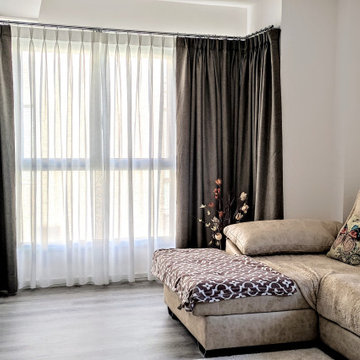
Confección e instalación a medida de visillos y cortinas en salón.
На фото: изолированная гостиная комната среднего размера в стиле шебби-шик с белыми стенами, темным паркетным полом и серым полом
На фото: изолированная гостиная комната среднего размера в стиле шебби-шик с белыми стенами, темным паркетным полом и серым полом
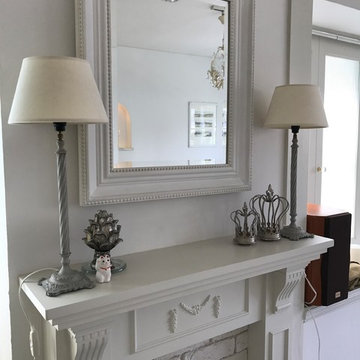
現在のリビングです。マントルピースもオリジナルで製作。
На фото: гостиная комната в стиле шебби-шик с белыми стенами и белым полом с
На фото: гостиная комната в стиле шебби-шик с белыми стенами и белым полом с
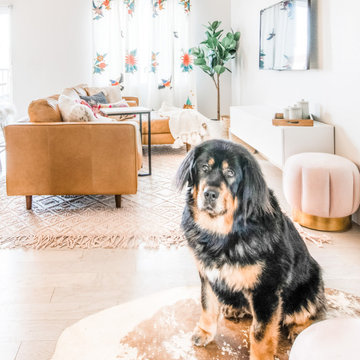
Идея дизайна: маленькая открытая гостиная комната в стиле шебби-шик с белыми стенами, паркетным полом среднего тона, телевизором на стене и серым полом без камина для на участке и в саду
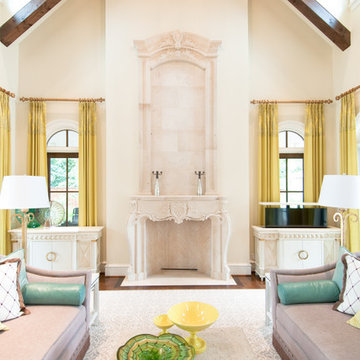
Cabinet Tronix displays how custom beautiful matching furniture can be placed on each side of the fire place all while secretly hiding the flat screen TV in one of them with a motorized TV lift. This solution is great option versus placing the TV above the fire place which many home owners, interior designers, architects, custom home builders and audio video integrator specialists have struggled with.
Placing the TV above the fireplace has been in many cases the only option. Here we show how you can have 2 furniture pieces made to order that match and one has space for storage and the other on the right hides the TV and electronic components. The TV lift system on this piece was controlled by a Universal Remote so the home owner only presses one button and the TV lifts up and all components including the flat screen turn on. Vise versa when pressing the off button.
Shabby-Chic in design, this interior is a stunner and one of our favorite projects to be part of.
Miami Florida
Greenwich, Connecticut
New York City
Beverly Hills, California
Atlanta Georgia
Palm Beach
Houston
Los Angeles
Palo Alto
San Francisco
Chicago Illinios
London UK
Boston
Hartford
New Canaan
Pittsburgh, Pennsylvania
Washington D.C.
Butler Maryland
Bloomfield Hills, Michigan
Bellevue, Washington
Portland, Oregon
Honolulu, Hawaii
Wilmington, Delaware
University City
Fort Lauerdale
Rancho Santa Fe
Lancaster
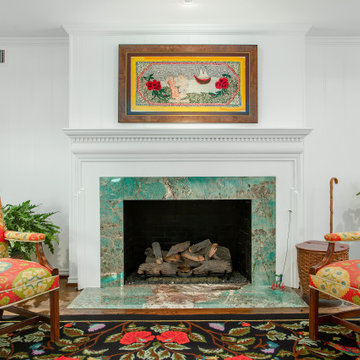
This 1960's home needed a little love to bring it into the new century while retaining the traditional charm of the house and entertaining the maximalist taste of the homeowners. Mixing bold colors and fun patterns were not only welcome but a requirement, so this home got a fun makeover in almost every room!
This family room fireplace dons the same material as the den bathroom counters: Amazonite 3cm purchased from The Stone Collection in Dallas, Texas.
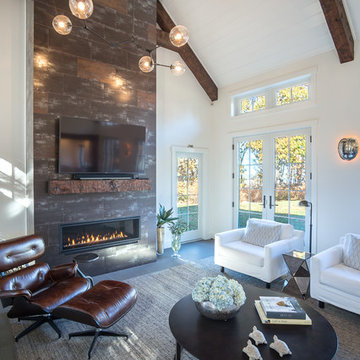
Photographer Great Island Photo
Идея дизайна: открытая гостиная комната среднего размера в стиле шебби-шик с белыми стенами, полом из керамогранита, стандартным камином, фасадом камина из плитки, телевизором на стене и серым полом
Идея дизайна: открытая гостиная комната среднего размера в стиле шебби-шик с белыми стенами, полом из керамогранита, стандартным камином, фасадом камина из плитки, телевизором на стене и серым полом
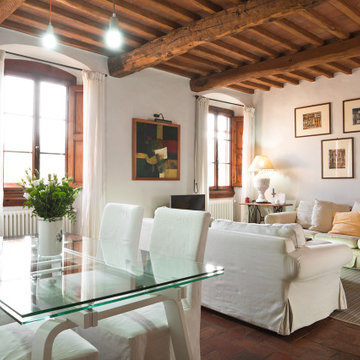
Committente: Arch. Alfredo Merolli RE/MAX Professional Firenze. Ripresa fotografica: impiego obiettivo 24mm su pieno formato; macchina su treppiedi con allineamento ortogonale dell'inquadratura; impiego luce naturale esistente con l'ausilio di luci flash e luci continue 5500°K. Post-produzione: aggiustamenti base immagine; fusione manuale di livelli con differente esposizione per produrre un'immagine ad alto intervallo dinamico ma realistica; rimozione elementi di disturbo. Obiettivo commerciale: realizzazione fotografie di complemento ad annunci su siti web agenzia immobiliare; pubblicità su social network; pubblicità a stampa (principalmente volantini e pieghevoli).
Гостиная в стиле шебби-шик с белыми стенами – фото дизайна интерьера
9

