Гостиная в стиле рустика с желтыми стенами – фото дизайна интерьера
Сортировать:
Бюджет
Сортировать:Популярное за сегодня
61 - 80 из 434 фото
1 из 3
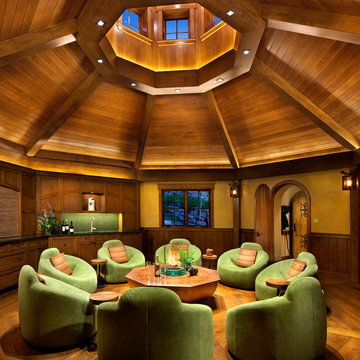
Gibeon Photography
На фото: гостиная комната в стиле рустика с домашним баром, желтыми стенами и паркетным полом среднего тона с
На фото: гостиная комната в стиле рустика с домашним баром, желтыми стенами и паркетным полом среднего тона с
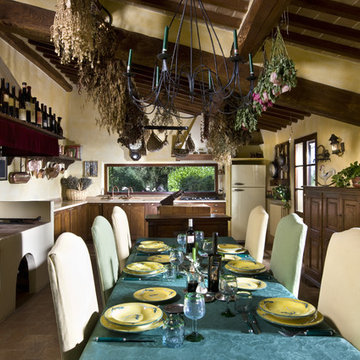
THE BOOK: MEDITERRANEAN ARCHITECTURE
http://www.houzz.com/photos/356911/Mediterranean-architecture---Fabrizia-Frezza-mediterranean-books-other-metros
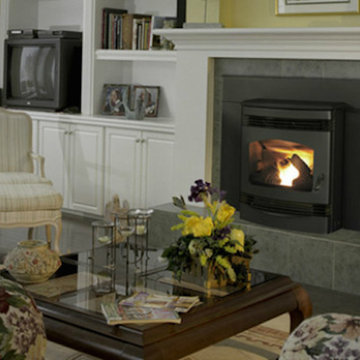
The Denver area’s best fireplace store is just a short drive from downtown Denver, right in the heart of Conifer CO. We have over 40 burning displays spread throughout our expansive 3,000 sq ft showroom area. Spanning 5 full rooms, our Denver area hearth store showcases some of the best brands in the industry including a wide selection of fireplaces, fireplace inserts, wood stoves, gas stoves, pellet stoves, gas fireplaces, gas log sets, electric fireplaces, fire pits, outdoor fireplaces and more!
Beyond just fireplaces & heating stoves, we also stock a great supply of hearth accessories, including hearth pads, tool sets, fireplace doors, grates, screens, wood holders, ash buckets, and much more. Homeowners & Contractors alike turn to us for all of their hearth and heating needs, including chimney venting pipe, like Class A Chimney, Direct Vents, Pellet Vents, and other chimney systems.
At Inglenook Energy Center, you can count on full service customer care from the moment you walk in the door. Our trained & knowledgeable experts can help you select the perfect fireplace, stove, or insert for your needs then set up installation with our trusted group of licensed independent sub-contractors. We also have a fireplace & stove parts department that can help with all of your fireplace & stove repairs and maintenance needs, too.
We only carry & offer quality products from top name brands & manufacturers so our customers will get the most out of their new heating unit. Stop by our showroom and store today to view your favorite models side by side and get inspired to design & build a beautiful new hearth area, whether that is indoors or outdoors.
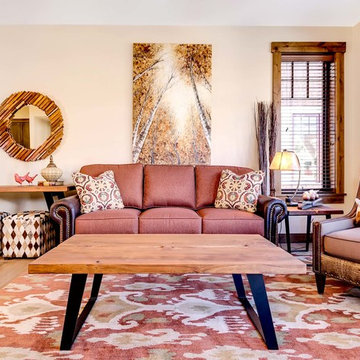
Michael Yearout Photography
Пример оригинального дизайна: гостиная комната в стиле рустика с желтыми стенами и паркетным полом среднего тона без камина, телевизора
Пример оригинального дизайна: гостиная комната в стиле рустика с желтыми стенами и паркетным полом среднего тона без камина, телевизора
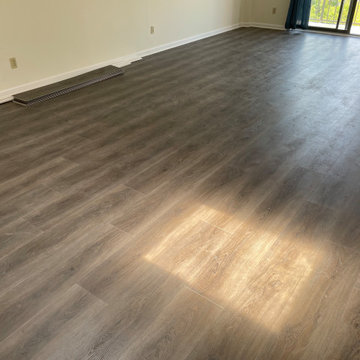
Свежая идея для дизайна: парадная, открытая гостиная комната среднего размера в стиле рустика с желтыми стенами, полом из винила и серым полом - отличное фото интерьера
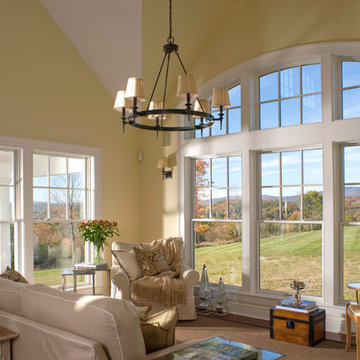
This 2,700 square-foot renovation of an existing brick structure has provided a stunning, year round vacation home in the Lake Sunapee region. Located on the same footprint as the original brick structure, the new, one-story residence is oriented on the site to take advantage of the expansive views of Mts. Sunapee and Kearsarge. By implementing a mix of siding treatments, textures and materials, and unique rooflines the home complements the surrounding site, and caps off the top of the grassy hill.
New entertainment rooms and porches are located so that the spectacular views of the surrounding mountains are always prominent. Dressed in bright and airy colors, the spaces welcome conversation and relaxation in spectacular settings. The design of three unique spaces, each of which experience the site differently, contributed to the overall layout of the residence. From the Adirondack chairs on the colonnaded porch to the cushioned sofas of the sunroom, personalized touches of exquisite taste provide an undeniably comforting atmosphere to the site.
Photographer: Joseph St. Pierre
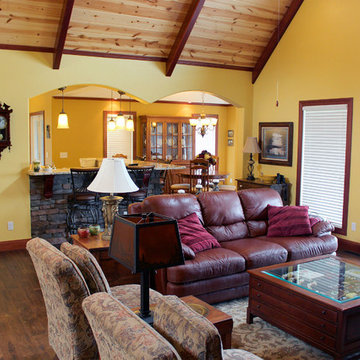
Arched windows and arches in the covered front porch complement the gable peaks on the façade of this stylish Craftsman home with stone and siding exterior and partial, finished walkout basement.
Designed for sloping lots, this home positions its common living areas and master suite on the first floor and a generous recreation room and two family bedrooms on the lower level. A cathedral ceiling expands the foyer and great room, while the dining room and master bedroom and bath enjoy elegant tray ceilings. The island kitchen is open to the great room, dining room and breakfast area and features a nearby walk-in pantry.
With a bay window and back-porch access, the master suite boasts dual walk-ins and a luxurious bath. Downstairs, two bedrooms and baths flank the recreation room with fireplace and wet bar.
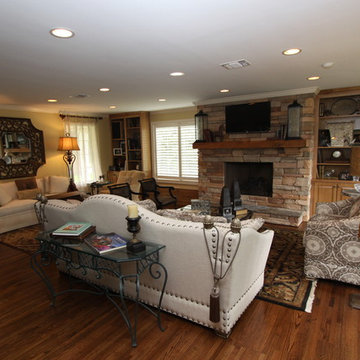
Источник вдохновения для домашнего уюта: изолированная гостиная комната среднего размера в стиле рустика с телевизором на стене, желтыми стенами, темным паркетным полом, стандартным камином, фасадом камина из камня, коричневым полом и с книжными шкафами и полками
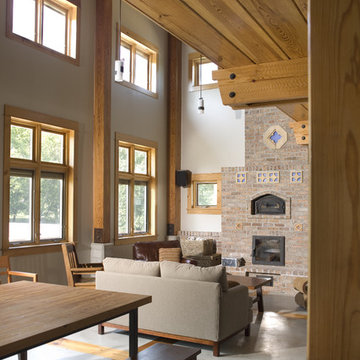
Photo by Bob Greenspan
Источник вдохновения для домашнего уюта: большая двухуровневая гостиная комната в стиле рустика с желтыми стенами, бетонным полом, печью-буржуйкой, фасадом камина из кирпича и скрытым телевизором
Источник вдохновения для домашнего уюта: большая двухуровневая гостиная комната в стиле рустика с желтыми стенами, бетонным полом, печью-буржуйкой, фасадом камина из кирпича и скрытым телевизором
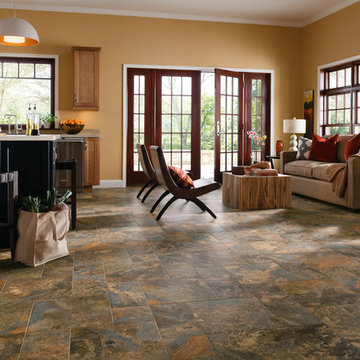
Стильный дизайн: большая открытая гостиная комната:: освещение в стиле рустика с желтыми стенами и полом из винила без камина, телевизора - последний тренд
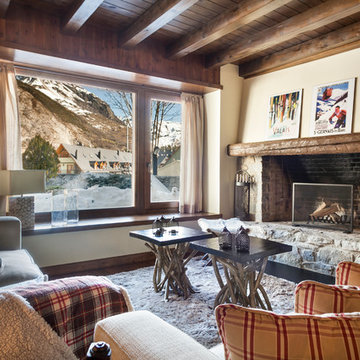
© Néstor Marchador
Пример оригинального дизайна: открытая гостиная комната среднего размера в стиле рустика с желтыми стенами, стандартным камином и фасадом камина из кирпича
Пример оригинального дизайна: открытая гостиная комната среднего размера в стиле рустика с желтыми стенами, стандартным камином и фасадом камина из кирпича
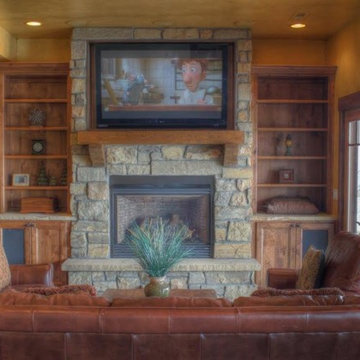
Пример оригинального дизайна: открытая гостиная комната среднего размера в стиле рустика с желтыми стенами, стандартным камином, фасадом камина из камня и телевизором на стене
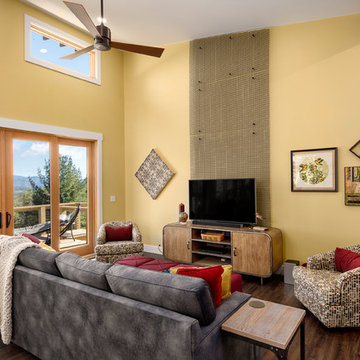
Пример оригинального дизайна: открытая гостиная комната в стиле рустика с желтыми стенами, темным паркетным полом, отдельно стоящим телевизором и коричневым полом без камина
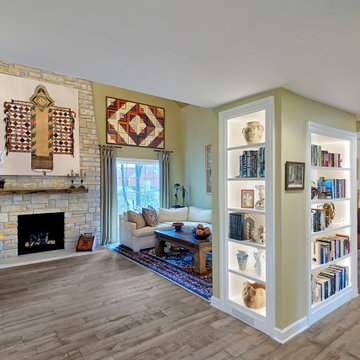
A full height stone fireplace is the focal point for two living spaces while a beautifully lit built-in display case provides a stunning accent. The floating live front edge shelf adds to the rustic feel of the rest of the home.
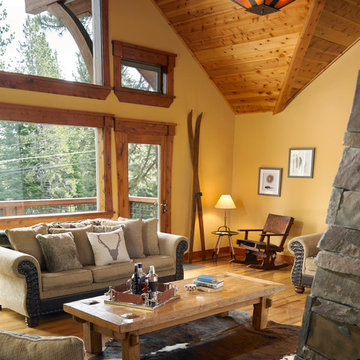
Tyler Lewis Photography
High Camp Home
Mountain Home Center
На фото: большая открытая гостиная комната в стиле рустика с желтыми стенами, паркетным полом среднего тона и фасадом камина из камня
На фото: большая открытая гостиная комната в стиле рустика с желтыми стенами, паркетным полом среднего тона и фасадом камина из камня
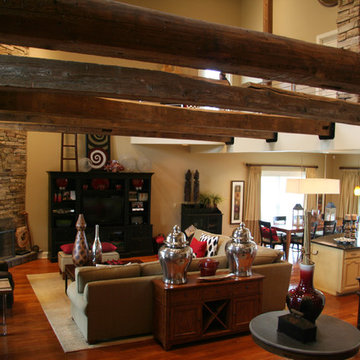
They had an Apartment in Tokyo.
They had an Estate in Dallas.
But what they really wanted was to be, "At the Lake".
So they bought a contractor-built house nestled by a pristine Lake.
They Sighed at the beautiful view. They Sighed at the inside of the house.
They wanted it to feel more like them, more like a home.
SO... they called HOM.
After just 3 Meetings all agreed on what to do!
Make it Warm, Modern, Cozy, and Striking.
The Family left for Tokyo.
And HOM. went to work.
HOM. added a New Metal Railing.
HOM. added reclaimed wooden beams from nearby Barns.
HOM. added Large Original Art Pieces that were interpretations of the Rocks in the nearby Stream running through their Property.
HOM. added multi-functional seating. More Dramatic Lighting. Accessories that were personal but did not over “ooze” the Lake idea. It became a Personal HOM.
A HOM. they wanted, “At the Lake”.
When the Family returned from Tokyo for a Thanksgiving Gathering, all were stunned.
They now had, at last, a HOM. “At the Lake”.
Two Years later... One of the daughters was getting married.
The Parents offered to throw her wedding anywhere in the world she would like.
Her answer was, I want to get married...
"At the Lake".
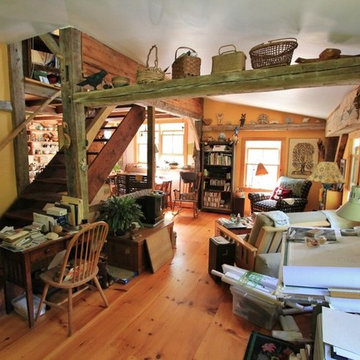
Restored wood living room with view of staircase to loft
Пример оригинального дизайна: гостиная комната среднего размера в стиле рустика с желтыми стенами, светлым паркетным полом и отдельно стоящим телевизором
Пример оригинального дизайна: гостиная комната среднего размера в стиле рустика с желтыми стенами, светлым паркетным полом и отдельно стоящим телевизором
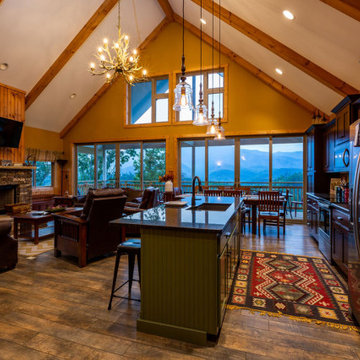
Open living room w/ kitchen
Свежая идея для дизайна: открытая гостиная комната среднего размера в стиле рустика с желтыми стенами, полом из винила, стандартным камином, телевизором на стене и коричневым полом - отличное фото интерьера
Свежая идея для дизайна: открытая гостиная комната среднего размера в стиле рустика с желтыми стенами, полом из винила, стандартным камином, телевизором на стене и коричневым полом - отличное фото интерьера
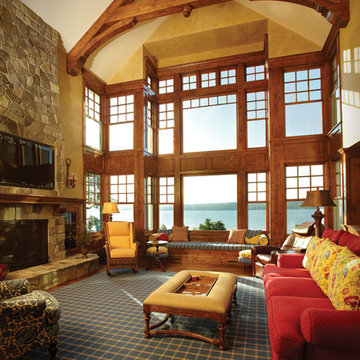
Идея дизайна: большая открытая гостиная комната в стиле рустика с желтыми стенами, паркетным полом среднего тона, стандартным камином, фасадом камина из камня, телевизором на стене и коричневым полом
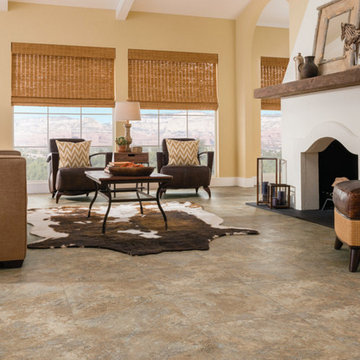
На фото: большая парадная, изолированная гостиная комната в стиле рустика с желтыми стенами, полом из винила и стандартным камином без телевизора
Гостиная в стиле рустика с желтыми стенами – фото дизайна интерьера
4

