Гостиная:: освещение в стиле рустика – фото дизайна интерьера
Сортировать:
Бюджет
Сортировать:Популярное за сегодня
1 - 20 из 320 фото
1 из 3

Rick Lee Photo
На фото: гостиная комната:: освещение в стиле рустика с фасадом камина из камня с
На фото: гостиная комната:: освещение в стиле рустика с фасадом камина из камня с

На фото: большая парадная, открытая гостиная комната:: освещение в стиле рустика с коричневыми стенами, темным паркетным полом, стандартным камином, фасадом камина из камня и коричневым полом без телевизора

the great room was enlarged to the south - past the medium toned wood post and beam is new space. the new addition helps shade the patio below while creating a more usable living space. To the right of the new fireplace was the existing front door. Now there is a graceful seating area to welcome visitors. The wood ceiling was reused from the existing home.
WoodStone Inc, General Contractor
Home Interiors, Cortney McDougal, Interior Design
Draper White Photography

Идея дизайна: открытая гостиная комната:: освещение в стиле рустика с белыми стенами, стандартным камином, фасадом камина из камня, телевизором на стене, светлым паркетным полом и ковром на полу

Источник вдохновения для домашнего уюта: большая открытая гостиная комната:: освещение в стиле рустика с двусторонним камином, фасадом камина из металла, телевизором на стене, бетонным полом, серым полом и бежевыми стенами

На фото: гостиная комната:: освещение в стиле рустика с зелеными стенами с
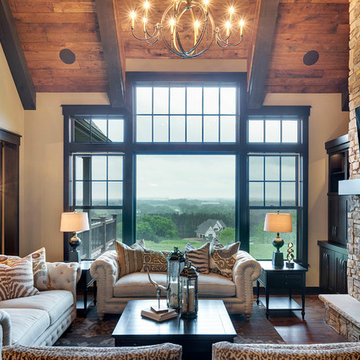
Our newest custom home boasts an expansive great room with soaring stone fireplace and 15 ft. ceilings; a nook for their grand piano, a cook's kitchen, main-floor master suite, fitness area and a spacious 3-season porch to take in the beauty of the St. Croix Valley. Millwork and cabinetry in a rich black stain contrast with lighting and hardware in a French antique gold finish. Balancing those feminine touches are rustic elements such as hickory floors, beamed ceilings and four stone fireplaces.
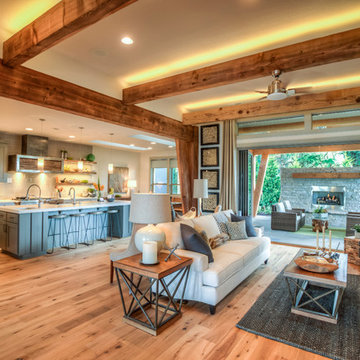
Arrow Timber Framing
9726 NE 302nd St, Battle Ground, WA 98604
(360) 687-1868
Web Site: https://www.arrowtimber.com
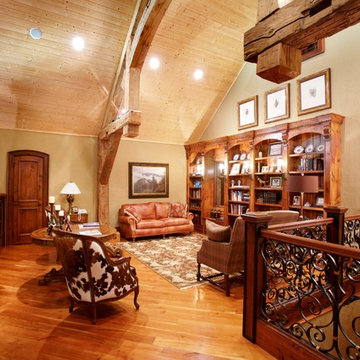
Designed by MossCreek, this beautiful timber frame home includes signature MossCreek style elements such as natural materials, expression of structure, elegant rustic design, and perfect use of space in relation to build site. Photo by Mark Smith

This homage to prairie style architecture located at The Rim Golf Club in Payson, Arizona was designed for owner/builder/landscaper Tom Beck.
This home appears literally fastened to the site by way of both careful design as well as a lichen-loving organic material palatte. Forged from a weathering steel roof (aka Cor-Ten), hand-formed cedar beams, laser cut steel fasteners, and a rugged stacked stone veneer base, this home is the ideal northern Arizona getaway.
Expansive covered terraces offer views of the Tom Weiskopf and Jay Morrish designed golf course, the largest stand of Ponderosa Pines in the US, as well as the majestic Mogollon Rim and Stewart Mountains, making this an ideal place to beat the heat of the Valley of the Sun.
Designing a personal dwelling for a builder is always an honor for us. Thanks, Tom, for the opportunity to share your vision.
Project Details | Northern Exposure, The Rim – Payson, AZ
Architect: C.P. Drewett, AIA, NCARB, Drewett Works, Scottsdale, AZ
Builder: Thomas Beck, LTD, Scottsdale, AZ
Photographer: Dino Tonn, Scottsdale, AZ
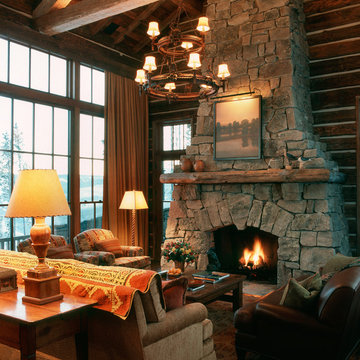
In the West, the premier private destination for world-class skiing is Yellowstone Club. The McKenna Mountain Retreat is owned by a family who loves the outdoors, whether it’s skiing the ‘Private Powder’ at YC, or fly fishing any of the nearby trout rivers. With grown children, they wanted a home that would be a place they could all gather comfortably, pursue their favorite activities together, and enjoy the beauty of their surroundings. Encircled by lodgepole pines, they also benefit for solitude without sacrificing the amenities found at the Club.
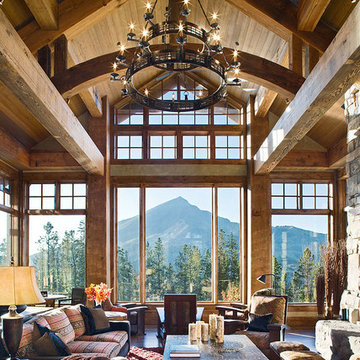
Amazing view of the cathedral ceiling with massive arched beams, massive chandelier, cozy seating, and a wall of windows and that view!
Свежая идея для дизайна: большая открытая гостиная комната:: освещение в стиле рустика с коричневыми стенами, темным паркетным полом, стандартным камином, фасадом камина из камня и коричневым полом - отличное фото интерьера
Свежая идея для дизайна: большая открытая гостиная комната:: освещение в стиле рустика с коричневыми стенами, темным паркетным полом, стандартным камином, фасадом камина из камня и коричневым полом - отличное фото интерьера
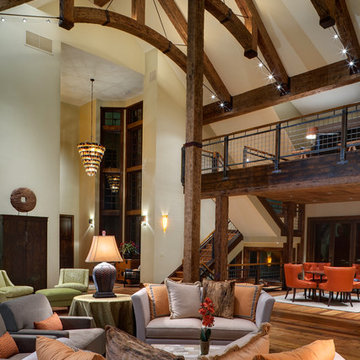
The Lighting in this great room is layered in many different ways. From the trimless square accent lights in the wood above the dining table, to the uplights and cable lights integrated into the trusses the architectural lighting becomes one with the architecture. Decorative fixtures by the interior designer bring this over-scaled great room down to a human scale.
Architect: Julie Spinnato, Studio Spinnato http://juliespinnato.com/
Builder: Jeff Cohen, Cohen Construction
Interior Designer: Lyon Design Group http://www.interiordesigncolorado.net/
Photographer: http://www.jaygoodrich.com/
Key Words: Great Room Lighting, Modern Kitchen Lighting, Contemporary great room lighting, lighting, lighting designer, lighting design, modern kitchen, contemporary great room, modern great room, contemporary living room, modern living room, contemporary living room lighting, great room lighting, great room lighting design, living room lighting design, great room, great rooms, great room lighting, modern great room, modern great room lighting, lighting for great rooms, lighting for living rooms, cable lighting, decorative lighting, decorative pendants, pendant lighting
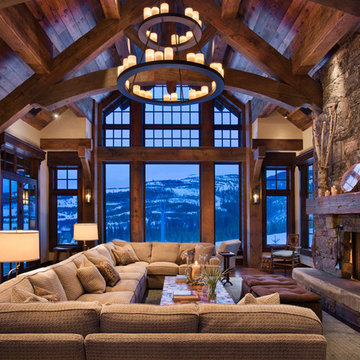
Roger Wade Studio
Стильный дизайн: гостиная комната:: освещение в стиле рустика с стандартным камином и фасадом камина из камня - последний тренд
Стильный дизайн: гостиная комната:: освещение в стиле рустика с стандартным камином и фасадом камина из камня - последний тренд
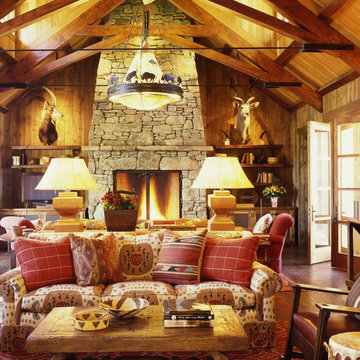
Interior Design by Tucker & Marks: http://www.tuckerandmarks.com/
Photograph by Matthew Millman
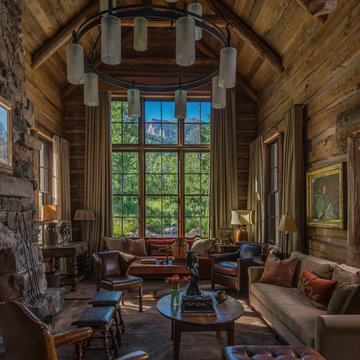
Peter Zimmerman Architects // Peace Design // Audrey Hall Photography
Пример оригинального дизайна: большая открытая гостиная комната:: освещение в стиле рустика с стандартным камином и фасадом камина из камня
Пример оригинального дизайна: большая открытая гостиная комната:: освещение в стиле рустика с стандартным камином и фасадом камина из камня
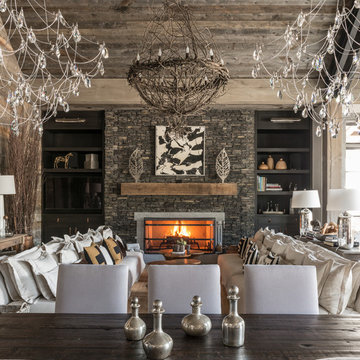
Stone: Stacked Stone - Chapel Hill
The classic elegance and intricate detail of small stones combined with the simplicity of a panel system give this stone the appearance of a precision hand-laid dry-stack set.
Get a Stacked Stone Sample: https://shop.eldoradostone.com/products/stacked-stone-sample

Roger Wade Studio
Идея дизайна: большая открытая гостиная комната:: освещение в стиле рустика с бежевыми стенами, темным паркетным полом, стандартным камином, фасадом камина из камня, телевизором на стене и коричневым полом
Идея дизайна: большая открытая гостиная комната:: освещение в стиле рустика с бежевыми стенами, темным паркетным полом, стандартным камином, фасадом камина из камня, телевизором на стене и коричневым полом
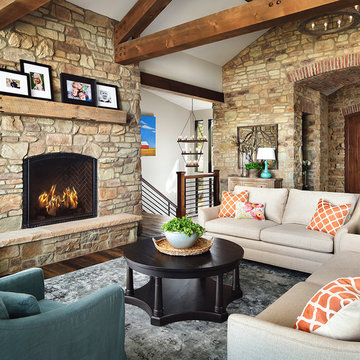
На фото: большая парадная, открытая гостиная комната:: освещение в стиле рустика с темным паркетным полом, стандартным камином и фасадом камина из камня без телевизора с
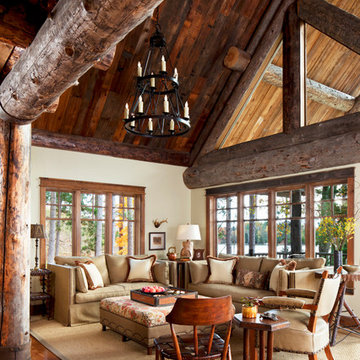
Photographer: Beth Singer
Свежая идея для дизайна: открытая, парадная гостиная комната среднего размера:: освещение в стиле рустика с белыми стенами и паркетным полом среднего тона без телевизора - отличное фото интерьера
Свежая идея для дизайна: открытая, парадная гостиная комната среднего размера:: освещение в стиле рустика с белыми стенами и паркетным полом среднего тона без телевизора - отличное фото интерьера
Гостиная:: освещение в стиле рустика – фото дизайна интерьера
1

