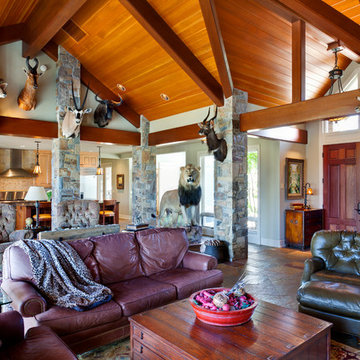Гостиная в стиле рустика с полом из сланца – фото дизайна интерьера
Сортировать:
Бюджет
Сортировать:Популярное за сегодня
21 - 40 из 231 фото
1 из 3
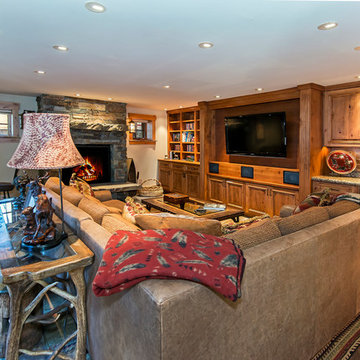
На фото: гостиная комната в стиле рустика с белыми стенами, полом из сланца, стандартным камином, фасадом камина из камня и телевизором на стене с
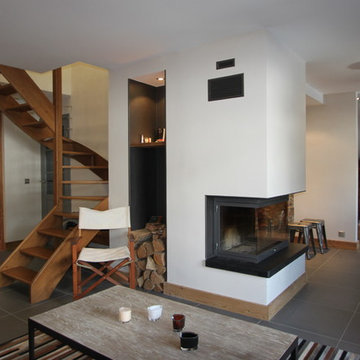
Свежая идея для дизайна: большая открытая гостиная комната в стиле рустика с белыми стенами и полом из сланца - отличное фото интерьера

Источник вдохновения для домашнего уюта: огромная гостиная комната:: освещение в стиле рустика с полом из сланца, стандартным камином и фасадом камина из камня
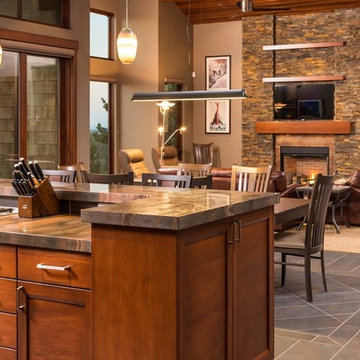
Ross Chandler
На фото: большая парадная, открытая гостиная комната в стиле рустика с бежевыми стенами, полом из сланца, стандартным камином, фасадом камина из камня и телевизором на стене
На фото: большая парадная, открытая гостиная комната в стиле рустика с бежевыми стенами, полом из сланца, стандартным камином, фасадом камина из камня и телевизором на стене

This project was to furnish a rental property for a family from Zürich to use as a weekend and ski holiday home. They did not want the traditional kitsch chalet look and we opted for modern shapes in natural textured materials with a calm colour palette. It was important to buy furniture that could be reused in future rentals.
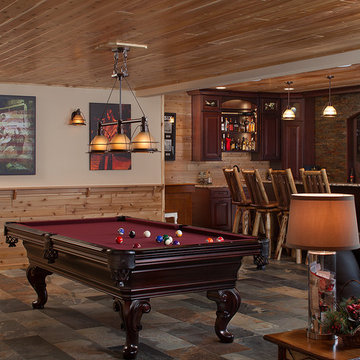
A rustic approach to the shaker style, the exterior of the Dandridge home combines cedar shakes, logs, stonework, and metal roofing. This beautifully proportioned design is simultaneously inviting and rich in appearance.
The main level of the home flows naturally from the foyer through to the open living room. Surrounded by windows, the spacious combined kitchen and dining area provides easy access to a wrap-around deck. The master bedroom suite is also located on the main level, offering a luxurious bathroom and walk-in closet, as well as a private den and deck.
The upper level features two full bed and bath suites, a loft area, and a bunkroom, giving homeowners ample space for kids and guests. An additional guest suite is located on the lower level. This, along with an exercise room, dual kitchenettes, billiards, and a family entertainment center, all walk out to more outdoor living space and the home’s backyard.
Photographer: William Hebert
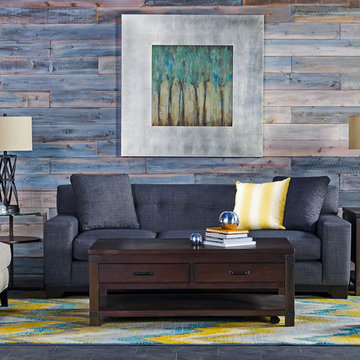
Creating a space that’s able to adapt from season to season is as simple as centering it with understated and sophisticated foundation pieces, like the charcoal gray Mischa sofa and warm cocoa-finished Livingston occasional tables. By selecting neutral staples such as these, you can continually swap out the accessories to reflect your evolving taste. If the sunny weather has you drawn to a summer fresh palette of yellows, blues and creams, the Boho Chevron rug – made of durable polypropylene – and the shapely Tulare Puff accent chair are bright and delightful additions.
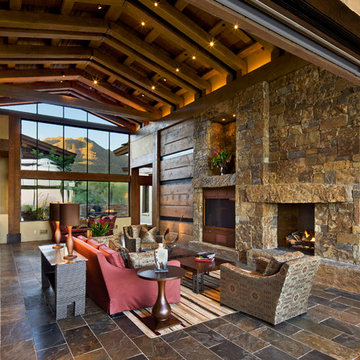
Свежая идея для дизайна: открытая гостиная комната в стиле рустика с стандартным камином, фасадом камина из камня, полом из сланца и мультимедийным центром - отличное фото интерьера
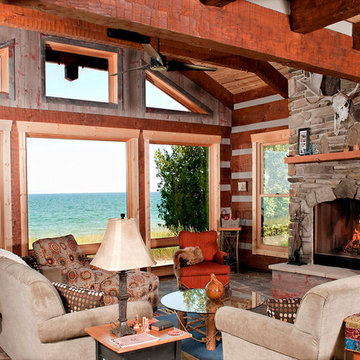
A great room to enjoy the warmth of the stone fireplace while enjoying a fabulous lake view. A cathedral ceiling with heavy timber beams give the room a open but rustic feel.
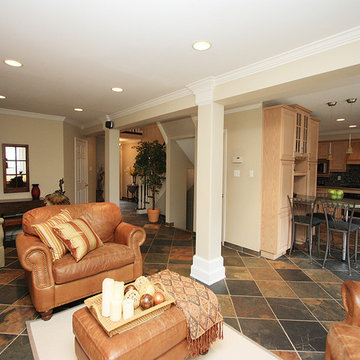
The living room was re-organized & updated with some accessories, art, & a light colour rug, giving it a more up to date & welcoming look...Sheila Singer Design

Entering the chalet, an open concept great room greets you. Kitchen, dining, and vaulted living room with wood ceilings create uplifting space to gather and connect. The living room features a vaulted ceiling, expansive windows, and upper loft with decorative railing panels.
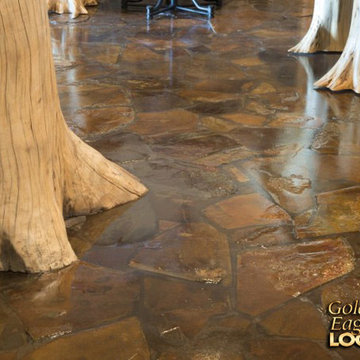
For more info on this home such as prices, floor plan, go to www.goldeneagleloghomes.com
Стильный дизайн: большая гостиная комната в стиле рустика с домашним баром, полом из сланца и коричневым полом - последний тренд
Стильный дизайн: большая гостиная комната в стиле рустика с домашним баром, полом из сланца и коричневым полом - последний тренд
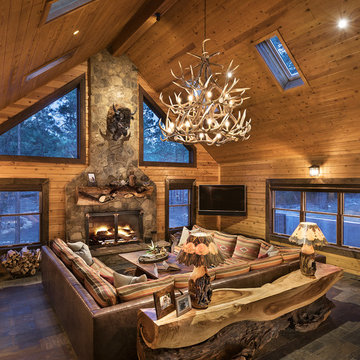
Источник вдохновения для домашнего уюта: открытая гостиная комната среднего размера в стиле рустика с коричневыми стенами, полом из сланца, стандартным камином, фасадом камина из камня, телевизором на стене и серым полом
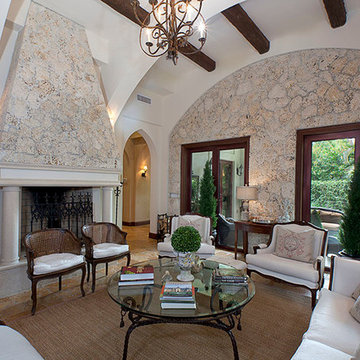
Идея дизайна: парадная, изолированная гостиная комната среднего размера в стиле рустика с белыми стенами, полом из сланца, стандартным камином, фасадом камина из камня и белым полом без телевизора
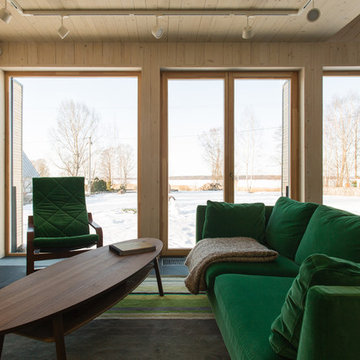
фотографии - Дмитрий Цыренщиков
На фото: открытая гостиная комната среднего размера в стиле рустика с белыми стенами, полом из сланца, стандартным камином, фасадом камина из плитки, телевизором на стене и черным полом
На фото: открытая гостиная комната среднего размера в стиле рустика с белыми стенами, полом из сланца, стандартным камином, фасадом камина из плитки, телевизором на стене и черным полом

The library, a space to chill out and chat or read after a day in the mountains. Seating and shelving made fron scaffolding boards and distressed by myself. The owners fabourite colour is turquoise, which in a dark room perefectly lit up the space.
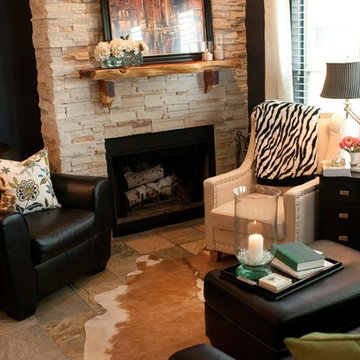
This room started out as a small, dingy white room with white walls, white carpet and a tiny red/brown brick fireplace. We tore out the old brick and extended the fireplace to the ceiling. White stacked stone and a custom wood mantel complete this focal point. Slate floors replaced the tired carpet, and the walls received a coat of deep navy blue paint for depth and to really make the fireplace pop.
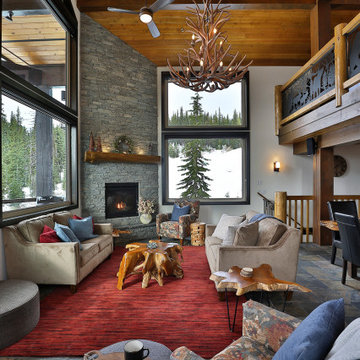
Entering the chalet, an open concept great room greets you. Kitchen, dining, and vaulted living room with wood ceilings create uplifting space to gather and connect. The living room features a vaulted ceiling, expansive windows, and upper loft with decorative railing panels.
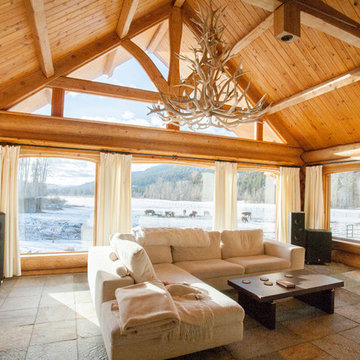
Ava Famili
Пример оригинального дизайна: большая парадная, открытая гостиная комната в стиле рустика с полом из сланца
Пример оригинального дизайна: большая парадная, открытая гостиная комната в стиле рустика с полом из сланца
Гостиная в стиле рустика с полом из сланца – фото дизайна интерьера
2


