Гостиная в стиле рустика с мраморным полом – фото дизайна интерьера
Сортировать:
Бюджет
Сортировать:Популярное за сегодня
41 - 60 из 65 фото
1 из 3
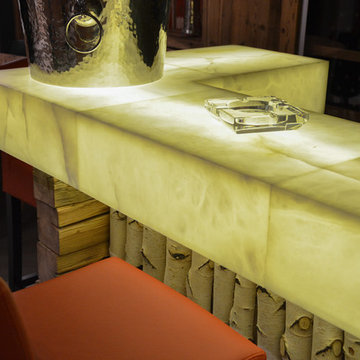
Свежая идея для дизайна: большая гостиная комната в стиле рустика с домашним баром, белыми стенами и мраморным полом - отличное фото интерьера
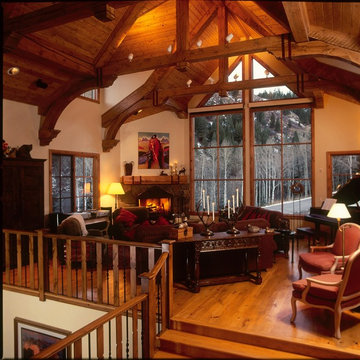
Стильный дизайн: открытая гостиная комната в стиле рустика с бежевыми стенами, мраморным полом, стандартным камином, фасадом камина из камня и скрытым телевизором - последний тренд
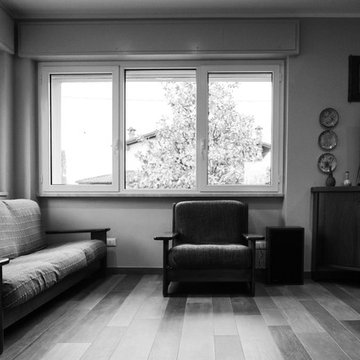
Ristrutturazione totale
Si tratta di una piccola villetta di campagna degli anni '50 a piano rialzato. Completamente trasformata in uno stile più moderno, ma totalmente su misura del cliente. Eliminando alcuni muri si sono creati spazi ampi e più fruibili rendendo gli ambienti pieni di vita e luce.
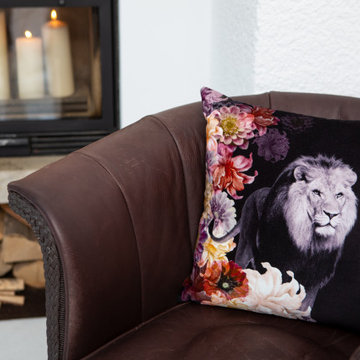
Unsere Kundin hat ein sehr schönes Landhaus, welches sie mit ausgefallenen Akzenten zu mehr Farbe und Leben erwecken wollte. Durch ausgefallene Wohnaccessoires wie unsere Dekokissen war dies schnell möglich. Sie selbst hat eine Assoziation zu Löwen, womit wir ihren ganz persönlichen Geschmack getroffen haben. Unser stolzer Löwe, den wir selbst in der afrikanischen Serengeti fotografiert haben platziert sich stolz und majestätisch neben dem Kamin. Ein Highlight, welches eine ganz neue Optik im Handumdrehen ergibt,
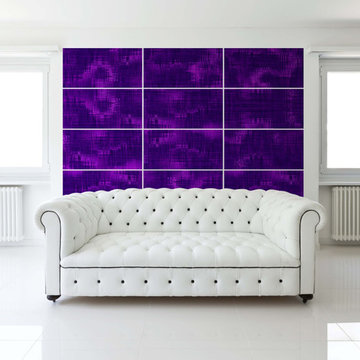
New Flexible multi-purpose decorative tiles by Lumigraf™
Peel and stick – Comes with a self-adhesive backing
Easy to cut with scissors or a multi-usage knife
Simple and easy installation
Affordable
Tough and durable
Adds value and interest to an otherwise lacklustre room; perfect for Home Staging
Dramatically changes the look of any room with a few simple steps
Lumigraf Decor is a new series of tile sized polycarbonate panels designed to quickly, easily and beautifully cover existing vertical surfaces.
Available in a range of square and rectangular sizes, our 0.8 mm thick wall tiles are easy to install without the use of messy adhesive compounds or specialized tools.
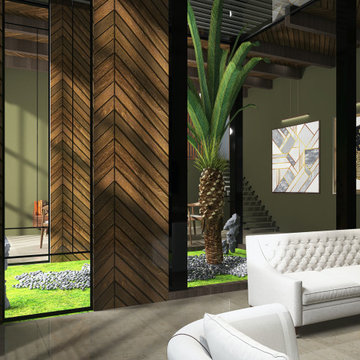
Have a look at our newest design done for a client.
Theme for this living room and dining room "Garden House". We are absolutely pleased with how this turned out.
These large windows provides them not only with a stunning view of the forest, but draws the nature inside which helps to incorporate the Garden House theme they were looking for.
Would you like to renew your Home / Office space?
We can assist you with all your interior design needs.
Send us an email @ nvsinteriors1@gmail.com / Whatsapp us on 074-060-3539
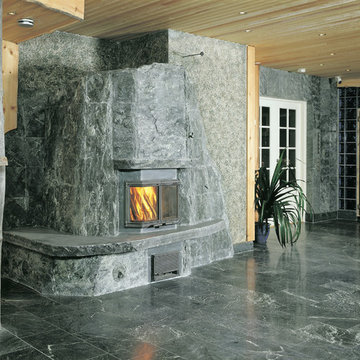
Пример оригинального дизайна: большая парадная, открытая гостиная комната в стиле рустика с зелеными стенами, мраморным полом, стандартным камином и зеленым полом без телевизора
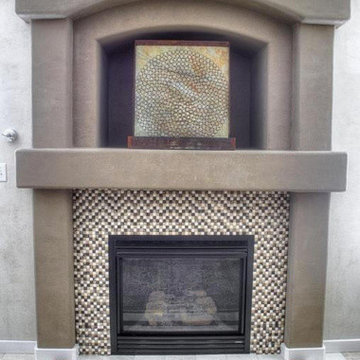
fireplace texture- variance
fireplace stone - woodlands marble blend honed,
Источник вдохновения для домашнего уюта: открытая гостиная комната среднего размера в стиле рустика с бежевыми стенами, мраморным полом, стандартным камином и фасадом камина из штукатурки
Источник вдохновения для домашнего уюта: открытая гостиная комната среднего размера в стиле рустика с бежевыми стенами, мраморным полом, стандартным камином и фасадом камина из штукатурки
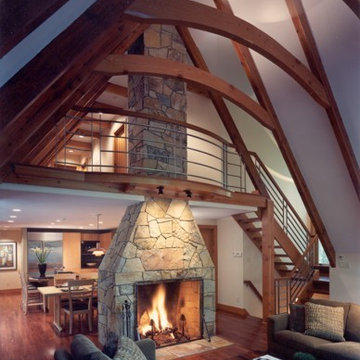
Designs by Mark is on of the regions leading design/build firms providing their residential & commercial clients with design solutions & construction services for over 27 years. Designs by Mark specializes in home renovations, additions, basements, home theater rooms, kitchens & bathrooms as well as interior design. To learn more, give us a call at 215-357-1468 or visit us on the web - www.designsbymarkinc.com.
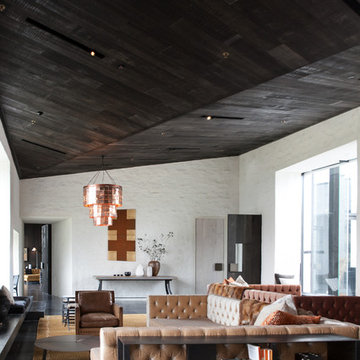
The new Kinloch lodge stands proud, high on the hillside at the world class Jack Nicklaus Golf Resort. No doubt it is one of New Zealand's most iconic destinations, and possibly the most luxurious - Designed by multi-award winning Patterson Architects, with interior design by renowed lodge and hotel designer Virginia Fisher. The design brief was to create a uber-modern version of a Scottish castle to tie in with the Scottish heritage of the Kinloch name. Forte Flooring were selected to create the rough sawn Oak panelling (black and white), which was used on the walls ceilings to give a very-castle like feel. Set alongside lush velvet, fox fur, brass, copper, slate and wool the lodge perfectly achieves an air of modern royalty.
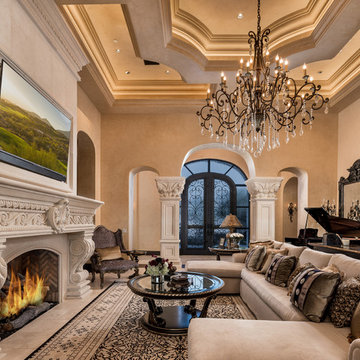
Formal living room coffered ceiling and arched entryways, the fireplace and fireplace mantel, custom chandeliers, and double entry doors.
Свежая идея для дизайна: огромная открытая гостиная комната в стиле рустика с музыкальной комнатой, бежевыми стенами, мраморным полом, стандартным камином, фасадом камина из камня, телевизором на стене, бежевым полом и кессонным потолком - отличное фото интерьера
Свежая идея для дизайна: огромная открытая гостиная комната в стиле рустика с музыкальной комнатой, бежевыми стенами, мраморным полом, стандартным камином, фасадом камина из камня, телевизором на стене, бежевым полом и кессонным потолком - отличное фото интерьера
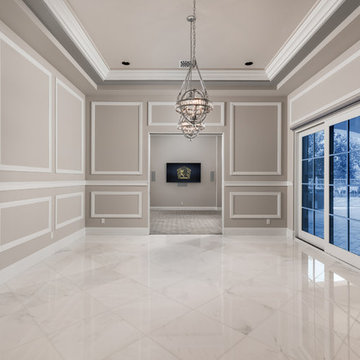
World Renowned Architecture Firm Fratantoni Design created this beautiful home! They design home plans for families all over the world in any size and style. They also have in-house Interior Designer Firm Fratantoni Interior Designers and world class Luxury Home Building Firm Fratantoni Luxury Estates! Hire one or all three companies to design and build and or remodel your home!
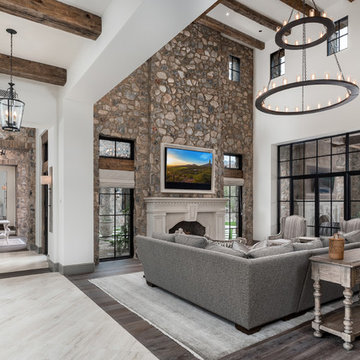
World Renowned Architecture Firm Fratantoni Design created this beautiful home! They design home plans for families all over the world in any size and style. They also have in-house Interior Designer Firm Fratantoni Interior Designers and world class Luxury Home Building Firm Fratantoni Luxury Estates! Hire one or all three companies to design and build and or remodel your home!
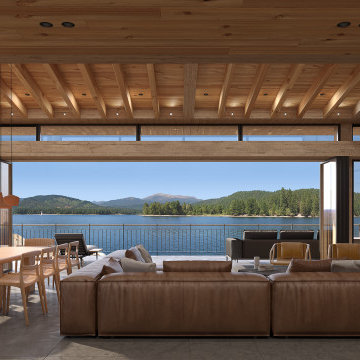
Sala Comedor | Casa Risco - Las Peñitas
Свежая идея для дизайна: большая открытая гостиная комната в стиле рустика с бежевыми стенами, мраморным полом, печью-буржуйкой, фасадом камина из металла, черным полом и балками на потолке - отличное фото интерьера
Свежая идея для дизайна: большая открытая гостиная комната в стиле рустика с бежевыми стенами, мраморным полом, печью-буржуйкой, фасадом камина из металла, черным полом и балками на потолке - отличное фото интерьера
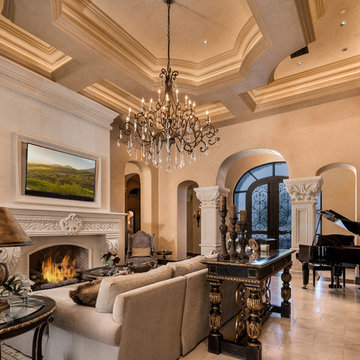
Formal living room's coffered ceiling and arched entryways, fireplace and fireplace mantel, and custom chandelier.
На фото: огромная открытая гостиная комната в стиле рустика с музыкальной комнатой, бежевыми стенами, мраморным полом, стандартным камином, фасадом камина из камня, телевизором на стене, бежевым полом и кессонным потолком
На фото: огромная открытая гостиная комната в стиле рустика с музыкальной комнатой, бежевыми стенами, мраморным полом, стандартным камином, фасадом камина из камня, телевизором на стене, бежевым полом и кессонным потолком

Sala Comedor | Casa Risco - Las Peñitas
На фото: большая открытая гостиная комната в стиле рустика с бежевыми стенами, мраморным полом, печью-буржуйкой, фасадом камина из металла, черным полом и балками на потолке
На фото: большая открытая гостиная комната в стиле рустика с бежевыми стенами, мраморным полом, печью-буржуйкой, фасадом камина из металла, черным полом и балками на потолке
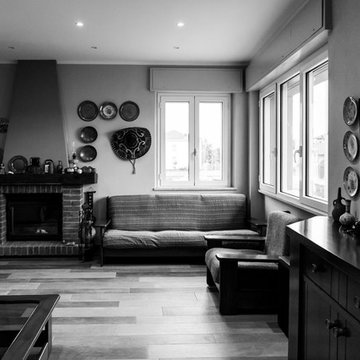
Ristrutturazione totale
Si tratta di una piccola villetta di campagna degli anni '50 a piano rialzato. Completamente trasformata in uno stile più moderno, ma totalmente su misura del cliente. Eliminando alcuni muri si sono creati spazi ampi e più fruibili rendendo gli ambienti pieni di vita e luce.
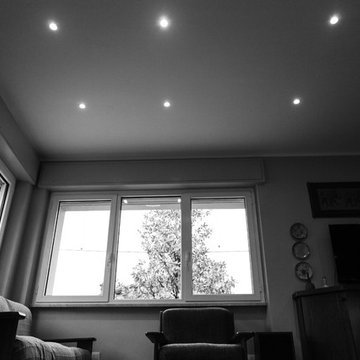
Ristrutturazione totale
Si tratta di una piccola villetta di campagna degli anni '50 a piano rialzato. Completamente trasformata in uno stile più moderno, ma totalmente su misura del cliente. Eliminando alcuni muri si sono creati spazi ampi e più fruibili rendendo gli ambienti pieni di vita e luce.
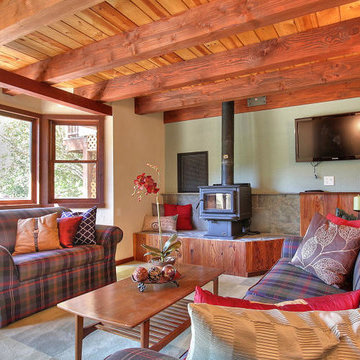
На фото: изолированная гостиная комната среднего размера в стиле рустика с домашним баром, разноцветными стенами, мраморным полом, стандартным камином, фасадом камина из металла и телевизором на стене с
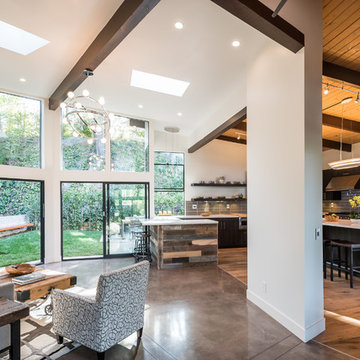
Стильный дизайн: открытая гостиная комната в стиле рустика с мраморным полом - последний тренд
Гостиная в стиле рустика с мраморным полом – фото дизайна интерьера
3

