Гостиная в стиле рустика с любым фасадом камина – фото дизайна интерьера
Сортировать:
Бюджет
Сортировать:Популярное за сегодня
21 - 40 из 14 650 фото
1 из 3

We love to collaborate, whenever and wherever the opportunity arises. For this mountainside retreat, we entered at a unique point in the process—to collaborate on the interior architecture—lending our expertise in fine finishes and fixtures to complete the spaces, thereby creating the perfect backdrop for the family of furniture makers to fill in each vignette. Catering to a design-industry client meant we sourced with singularity and sophistication in mind, from matchless slabs of marble for the kitchen and master bath to timeless basin sinks that feel right at home on the frontier and custom lighting with both industrial and artistic influences. We let each detail speak for itself in situ.

Gorgeous custom rental cabins built for the Sandpiper Resort in Harrison Mills, BC. Some key features include timber frame, quality Woodtone siding, and interior design finishes to create a luxury cabin experience.
Photo by Brooklyn D Photography

This natural stone veneer fireplace is made with the Quarry Mill's Torrington thin stone veneer. Torrington natural stone veneer is a rustic low height ledgestone. The stones showcase a beautiful depth of color within each individual piece which creates stunning visual interest and character on large- and small-scale projects. The pieces range in color from shades of brown, rust, black, deep blue and light grey. The rustic feel of Torrington complements residences such as a Northwoods lake house or a mountain lodge. The smaller pieces of thin stone veneer can be installed with a mortar joint between them or drystacked with a tight fit installation. With a drystack installation, increases in both the mason’s time and waste factor should be figured in.

Living Room
Пример оригинального дизайна: огромная открытая гостиная комната в стиле рустика с разноцветными стенами, светлым паркетным полом, печью-буржуйкой, фасадом камина из камня и коричневым полом
Пример оригинального дизайна: огромная открытая гостиная комната в стиле рустика с разноцветными стенами, светлым паркетным полом, печью-буржуйкой, фасадом камина из камня и коричневым полом

Идея дизайна: открытая гостиная комната:: освещение в стиле рустика с белыми стенами, стандартным камином, фасадом камина из камня, телевизором на стене, светлым паркетным полом и ковром на полу
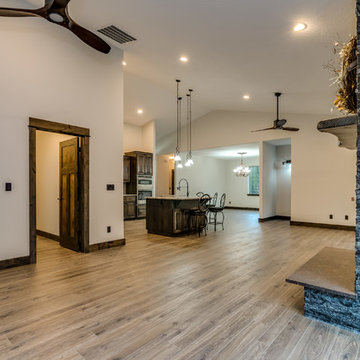
Redhog Media
На фото: большая открытая гостиная комната в стиле рустика с полом из ламината, печью-буржуйкой, фасадом камина из камня и коричневым полом
На фото: большая открытая гостиная комната в стиле рустика с полом из ламината, печью-буржуйкой, фасадом камина из камня и коричневым полом
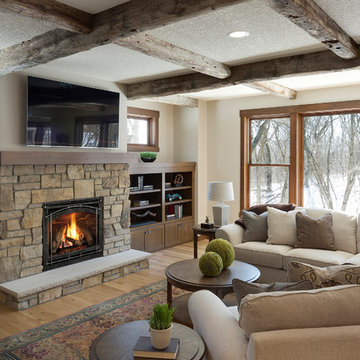
Пример оригинального дизайна: открытая гостиная комната среднего размера в стиле рустика с белыми стенами, светлым паркетным полом, стандартным камином, фасадом камина из камня, отдельно стоящим телевизором и бежевым полом
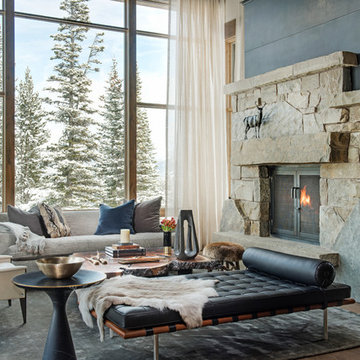
Whitney Kamman Photography | Centre Sky Architecture
Пример оригинального дизайна: открытая гостиная комната в стиле рустика с паркетным полом среднего тона, стандартным камином, фасадом камина из камня и коричневым полом
Пример оригинального дизайна: открытая гостиная комната в стиле рустика с паркетным полом среднего тона, стандартным камином, фасадом камина из камня и коричневым полом

The great room beautiful blends stone, wood, metal, and white walls to achieve a contemporary rustic style.
Photos: Rodger Wade Studios, Design M.T.N Design, Timber Framing by PrecisionCraft Log & Timber Homes

Источник вдохновения для домашнего уюта: большая открытая гостиная комната:: освещение в стиле рустика с двусторонним камином, фасадом камина из металла, телевизором на стене, бетонным полом, серым полом и бежевыми стенами

We replaced the brick with a Tuscan-colored stacked stone and added a wood mantel; the television was built-in to the stacked stone and framed out for a custom look. This created an updated design scheme for the room and a focal point. We also removed an entry wall on the east side of the home, and a wet bar near the back of the living area. This had an immediate impact on the brightness of the room and allowed for more natural light and a more open, airy feel, as well as increased square footage of the space. We followed up by updating the paint color to lighten the room, while also creating a natural flow into the remaining rooms of this first-floor, open floor plan.
After removing the brick underneath the shelving units, we added a bench storage unit and closed cabinetry for storage. The back walls were finalized with a white shiplap wall treatment to brighten the space and wood shelving for accessories. On the left side of the fireplace, we added a single floating wood shelf to highlight and display the sword.
The popcorn ceiling was scraped and replaced with a cleaner look, and the wood beams were stained to match the new mantle and floating shelves. The updated ceiling and beams created another dramatic focal point in the room, drawing the eye upward, and creating an open, spacious feel to the room. The room was finalized by removing the existing ceiling fan and replacing it with a rustic, two-toned, four-light chandelier in a distressed weathered oak finish on an iron metal frame.
Photo Credit: Nina Leone Photography
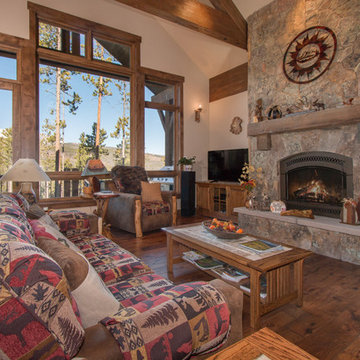
Tammi T Photography
На фото: парадная, изолированная гостиная комната среднего размера в стиле рустика с бежевыми стенами, темным паркетным полом, стандартным камином, фасадом камина из камня и коричневым полом без телевизора
На фото: парадная, изолированная гостиная комната среднего размера в стиле рустика с бежевыми стенами, темным паркетным полом, стандартным камином, фасадом камина из камня и коричневым полом без телевизора

Interior Design: Allard + Roberts Interior Design Construction: K Enterprises Photography: David Dietrich Photography
Идея дизайна: большая открытая гостиная комната в стиле рустика с с книжными шкафами и полками, белыми стенами, темным паркетным полом, стандартным камином, фасадом камина из камня, мультимедийным центром и коричневым полом
Идея дизайна: большая открытая гостиная комната в стиле рустика с с книжными шкафами и полками, белыми стенами, темным паркетным полом, стандартным камином, фасадом камина из камня, мультимедийным центром и коричневым полом

Идея дизайна: большая открытая гостиная комната в стиле рустика с домашним баром, бежевыми стенами, ковровым покрытием, стандартным камином, фасадом камина из камня, отдельно стоящим телевизором и бежевым полом
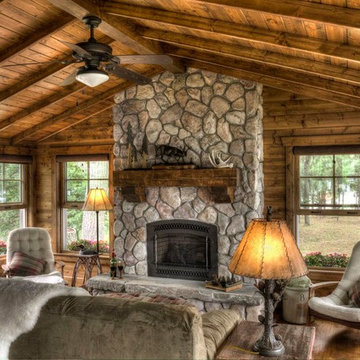
Свежая идея для дизайна: открытая гостиная комната среднего размера в стиле рустика с коричневыми стенами, паркетным полом среднего тона, стандартным камином, фасадом камина из камня и коричневым полом - отличное фото интерьера

Longview Studios
Свежая идея для дизайна: гостиная комната в стиле рустика с паркетным полом среднего тона, стандартным камином, фасадом камина из камня и скрытым телевизором - отличное фото интерьера
Свежая идея для дизайна: гостиная комната в стиле рустика с паркетным полом среднего тона, стандартным камином, фасадом камина из камня и скрытым телевизором - отличное фото интерьера

James Ray Spahn
Свежая идея для дизайна: открытая гостиная комната в стиле рустика с белыми стенами, паркетным полом среднего тона, стандартным камином, фасадом камина из камня, отдельно стоящим телевизором, коричневым полом и ковром на полу - отличное фото интерьера
Свежая идея для дизайна: открытая гостиная комната в стиле рустика с белыми стенами, паркетным полом среднего тона, стандартным камином, фасадом камина из камня, отдельно стоящим телевизором, коричневым полом и ковром на полу - отличное фото интерьера

На фото: изолированная гостиная комната в стиле рустика с домашним баром, синими стенами, светлым паркетным полом, стандартным камином, фасадом камина из бетона, телевизором на стене, бежевым полом и синим диваном

Built by Old Hampshire Designs, Inc.
John W. Hession, Photographer
Пример оригинального дизайна: большая открытая, парадная гостиная комната в стиле рустика с светлым паркетным полом, горизонтальным камином, фасадом камина из камня, коричневыми стенами, бежевым полом и ковром на полу без телевизора
Пример оригинального дизайна: большая открытая, парадная гостиная комната в стиле рустика с светлым паркетным полом, горизонтальным камином, фасадом камина из камня, коричневыми стенами, бежевым полом и ковром на полу без телевизора
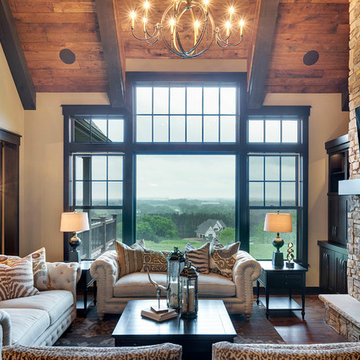
Our newest custom home boasts an expansive great room with soaring stone fireplace and 15 ft. ceilings; a nook for their grand piano, a cook's kitchen, main-floor master suite, fitness area and a spacious 3-season porch to take in the beauty of the St. Croix Valley. Millwork and cabinetry in a rich black stain contrast with lighting and hardware in a French antique gold finish. Balancing those feminine touches are rustic elements such as hickory floors, beamed ceilings and four stone fireplaces.
Гостиная в стиле рустика с любым фасадом камина – фото дизайна интерьера
2

