Гостиная в стиле рустика с любой отделкой стен – фото дизайна интерьера
Сортировать:
Бюджет
Сортировать:Популярное за сегодня
81 - 100 из 1 070 фото
1 из 3
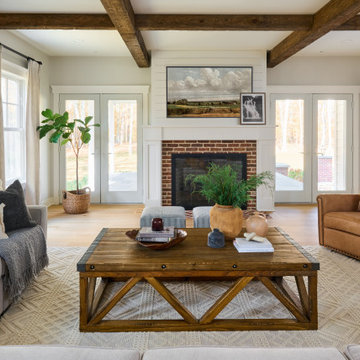
Modern rustic family room with rustic, natural elements. Casual yet refined, with fresh and eclectic accents. Natural wood, white oak flooring.
Свежая идея для дизайна: большая открытая гостиная комната в стиле рустика с белыми стенами, светлым паркетным полом, стандартным камином, фасадом камина из кирпича, телевизором на стене, кессонным потолком и стенами из вагонки - отличное фото интерьера
Свежая идея для дизайна: большая открытая гостиная комната в стиле рустика с белыми стенами, светлым паркетным полом, стандартным камином, фасадом камина из кирпича, телевизором на стене, кессонным потолком и стенами из вагонки - отличное фото интерьера

To take advantage of this home’s natural light and expansive views and to enhance the feeling of spaciousness indoors, we designed an open floor plan on the main level, including the living room, dining room, kitchen and family room. This new traditional-style kitchen boasts all the trappings of the 21st century, including granite countertops and a Kohler Whitehaven farm sink. Sub-Zero under-counter refrigerator drawers seamlessly blend into the space with front panels that match the rest of the kitchen cabinetry. Underfoot, blonde Acacia luxury vinyl plank flooring creates a consistent feel throughout the kitchen, dining and living spaces.

Perched on a hilltop high in the Myacama mountains is a vineyard property that exists off-the-grid. This peaceful parcel is home to Cornell Vineyards, a winery known for robust cabernets and a casual ‘back to the land’ sensibility. We were tasked with designing a simple refresh of two existing buildings that dually function as a weekend house for the proprietor’s family and a platform to entertain winery guests. We had fun incorporating our client’s Asian art and antiques that are highlighted in both living areas. Paired with a mix of neutral textures and tones we set out to create a casual California style reflective of its surrounding landscape and the winery brand.
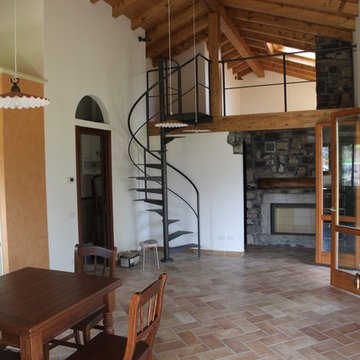
Свежая идея для дизайна: открытая гостиная комната среднего размера в стиле рустика с белыми стенами, стандартным камином, фасадом камина из камня и полом из терракотовой плитки - отличное фото интерьера
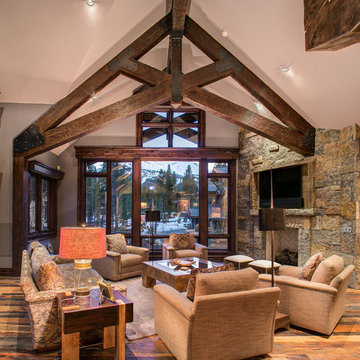
Tim Sabo and Suzanne Allen Sabo designed Allen-Guerra Architecture www.allen-guerra.com Marie-Dominique Verdier, photographer
Идея дизайна: открытая гостиная комната в стиле рустика с темным паркетным полом, стандартным камином, фасадом камина из камня и телевизором на стене
Идея дизайна: открытая гостиная комната в стиле рустика с темным паркетным полом, стандартным камином, фасадом камина из камня и телевизором на стене
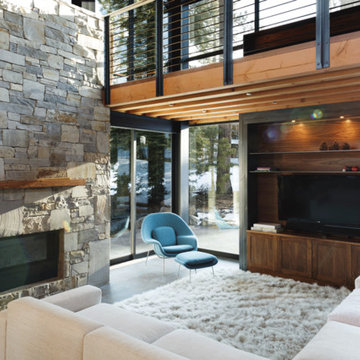
Photography by Shaun Fenn | http://shaunfenn.com/
Пример оригинального дизайна: гостиная комната в стиле рустика с фасадом камина из камня
Пример оригинального дизайна: гостиная комната в стиле рустика с фасадом камина из камня
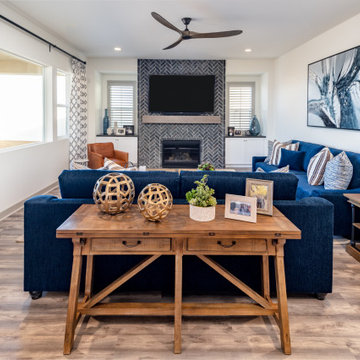
Rustic meets modern in this great room punctuated with color and texture!
Пример оригинального дизайна: гостиная комната в стиле рустика с черными стенами, фасадом камина из кирпича, телевизором на стене и кирпичными стенами
Пример оригинального дизайна: гостиная комната в стиле рустика с черными стенами, фасадом камина из кирпича, телевизором на стене и кирпичными стенами

Salon ouvert sur la cuisine, espace d'environ 20M2, optimisé. Coin télévision cosy et confortable. Canapé velours.
Стильный дизайн: маленькая открытая гостиная комната в белых тонах с отделкой деревом:: освещение в стиле рустика с белыми стенами, паркетным полом среднего тона, скрытым телевизором, коричневым полом, деревянным потолком и деревянными стенами без камина для на участке и в саду - последний тренд
Стильный дизайн: маленькая открытая гостиная комната в белых тонах с отделкой деревом:: освещение в стиле рустика с белыми стенами, паркетным полом среднего тона, скрытым телевизором, коричневым полом, деревянным потолком и деревянными стенами без камина для на участке и в саду - последний тренд
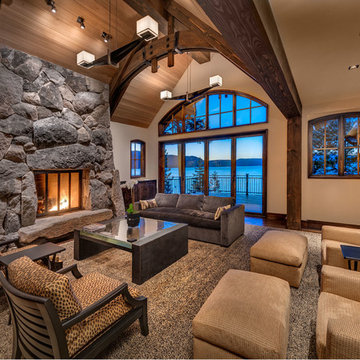
Family Room overlooking Lake Tahoe with glass doors to large deck. Large custom stone fireplace. Custom arched trusses and light fixtures above.
(c) SANDBOX and Vance Fox

In this living room, the wood flooring and white ceiling bring a comforting and refreshing atmosphere. Likewise, the glass walls and doors gives a panoramic view and a feel of nature. While the fireplace sitting between the wood walls creates a focal point in this room, wherein the sofas surrounding it offers a cozy and warm feeling, that is perfect for a cold night in this mountain home.
Built by ULFBUILT. Contact us to learn more.
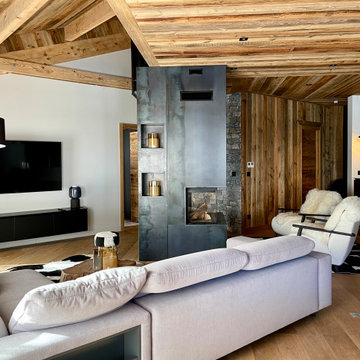
Свежая идея для дизайна: большая открытая гостиная комната в белых тонах с отделкой деревом:: освещение в стиле рустика с светлым паркетным полом, стандартным камином, фасадом камина из металла, телевизором на стене, деревянным потолком и деревянными стенами - отличное фото интерьера

На фото: парадная, открытая гостиная комната в стиле рустика с паркетным полом среднего тона, стандартным камином, фасадом камина из каменной кладки, деревянным потолком и деревянными стенами без телевизора
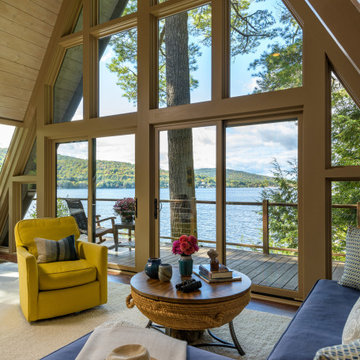
Стильный дизайн: большая гостиная комната в стиле рустика с балками на потолке и панелями на части стены - последний тренд

Grain & Saw is a subtle reclaimed look inspired by 14th-century handcrafted guilds, paired with the latest materials this collection will compliment every interior. At a time when Guild associations worked with merchants and artisans to protect one of kind handcrafted products the touch & feel of the work is unmistakably rich. Every board is unique, every pattern is distinct and full of personality… designed with juxtaposing striking characteristics of hand tooled saw marks and enhanced natural grain allowing the ebbs and flows of the wood species to be at the forefront.
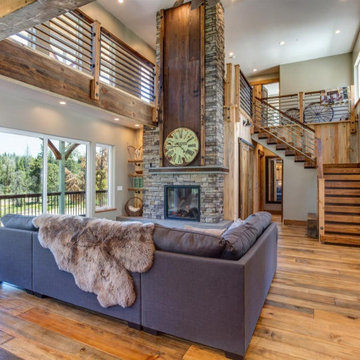
Пример оригинального дизайна: гостиная комната среднего размера в стиле рустика с светлым паркетным полом, стандартным камином, фасадом камина из бетона, разноцветным полом и деревянными стенами

Cabin with open floor plan. Wrapped exposed beams through out, with a fireplace and oversized leather couch in the living room. Kitchen peninsula boasts an open range, bar stools, and bright blue tile. Black appliances, hardware, and milk globe pendants, allow blue and white geometric backsplash tile to be the focal point.

Пример оригинального дизайна: гостиная комната в стиле рустика с белыми стенами, паркетным полом среднего тона, стандартным камином, фасадом камина из каменной кладки, телевизором на стене и деревянными стенами
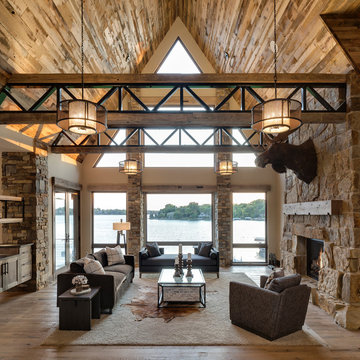
Landmark Photography
Свежая идея для дизайна: открытая гостиная комната в стиле рустика с бежевыми стенами, паркетным полом среднего тона, стандартным камином, фасадом камина из камня, бежевым полом и ковром на полу - отличное фото интерьера
Свежая идея для дизайна: открытая гостиная комната в стиле рустика с бежевыми стенами, паркетным полом среднего тона, стандартным камином, фасадом камина из камня, бежевым полом и ковром на полу - отличное фото интерьера
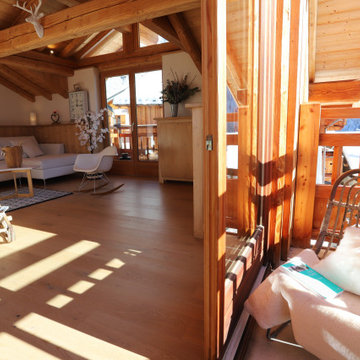
Стильный дизайн: большая открытая гостиная комната в белых тонах с отделкой деревом в стиле рустика с белыми стенами, светлым паркетным полом, балками на потолке и деревянными стенами - последний тренд
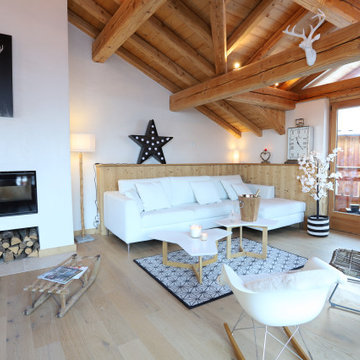
На фото: большая открытая гостиная комната в белых тонах с отделкой деревом в стиле рустика с белыми стенами, светлым паркетным полом, балками на потолке и деревянными стенами с
Гостиная в стиле рустика с любой отделкой стен – фото дизайна интерьера
5

