Гостиная в стиле рустика с фасадом камина из камня – фото дизайна интерьера
Сортировать:
Бюджет
Сортировать:Популярное за сегодня
81 - 100 из 11 134 фото
1 из 3
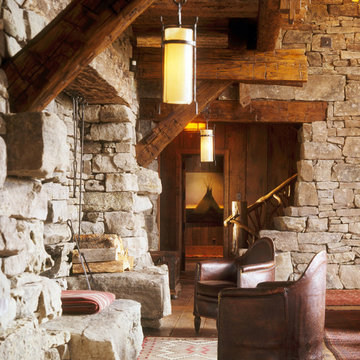
Photography by Matthew Millman
Источник вдохновения для домашнего уюта: гостиная комната в стиле рустика с паркетным полом среднего тона и фасадом камина из камня
Источник вдохновения для домашнего уюта: гостиная комната в стиле рустика с паркетным полом среднего тона и фасадом камина из камня
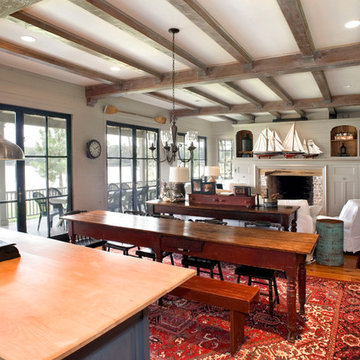
Lake House in East Texas
Пример оригинального дизайна: открытая гостиная комната в стиле рустика с стандартным камином и фасадом камина из камня
Пример оригинального дизайна: открытая гостиная комната в стиле рустика с стандартным камином и фасадом камина из камня

Great room with large window wall, exposed timber beams, tongue and groove ceiling and double sided fireplace.
Hal Kearney, Photographer
Пример оригинального дизайна: парадная, изолированная гостиная комната среднего размера в стиле рустика с фасадом камина из камня, коричневыми стенами, светлым паркетным полом, двусторонним камином и ковром на полу
Пример оригинального дизайна: парадная, изолированная гостиная комната среднего размера в стиле рустика с фасадом камина из камня, коричневыми стенами, светлым паркетным полом, двусторонним камином и ковром на полу

На фото: открытая гостиная комната в стиле рустика с стандартным камином, фасадом камина из камня, мультимедийным центром и деревянным потолком с
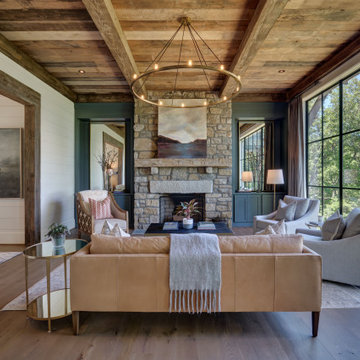
Стильный дизайн: большая парадная, изолированная гостиная комната в стиле рустика с белыми стенами, паркетным полом среднего тона, стандартным камином, фасадом камина из камня и коричневым полом без телевизора - последний тренд

На фото: большая открытая гостиная комната в стиле рустика с серыми стенами, полом из сланца, стандартным камином, фасадом камина из камня и скрытым телевизором с

You know by now we love designing in Bend, and Caldera Springs just feels like home! This project, (a collaboration with Olsen Bros. Construction and Heidi Byrnes Design) is the “forever home” for a couple relocating from Lake Oswego. Soaring wood ceilings, open living spaces and ample bedroom suites informed the client’s classic/modern finish choices.
The furnishings aesthetic began with fabric to inspire pattern and color, and the story for each room unfolded from there. The great room is dressed in deep green, rust and cream, reflecting the natural palette outside every door and window. A pair of plush sofas large enough to nap on, swivel chairs to take in the view, and unique leather ottomans to tuck in where needed, invite lounging and conversation.
The primary and back guest suites offer the most incredible window seats for cozying up with your favorite book. Layered with custom cushions and a pile of pillows, they’re the best seat in the house.
Exciting wallpaper selections for each bathroom provided playful focal walls, from the deep green vinyl grass cloth in the primary bath, to a forest of sparkling tree lines in the powder bath. Amazing how wallpaper can define the personality of a space!
This home is full of color, yet minimal in the “extras” and easy to maintain. It’s always refreshing for us to return to a home we dressed months ago and have it look just like we left it! We know it will provide a warm welcome for the owners and their guests for years to come!
Photography by Chris Murray Productions

A summer house built around salvaged barn beams.
Not far from the beach, the secluded site faces south to the ocean and views.
The large main barn room embraces the main living spaces, including the kitchen. The barn room is anchored on the north with a stone fireplace and on the south with a large bay window. The wing to the east organizes the entry hall and sleeping rooms.
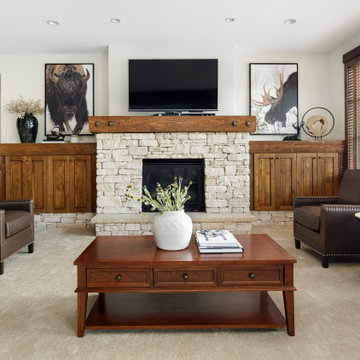
leather chairs, carpet and dark hardwood floors, SW Shoji wall color, ski decor and paintings barn and animals. Decor flagstone rock fireplace surround with rustic wood beam and metal accents. Small workspace desk.

The open design displays a custom brick fire place that fits perfectly into the log-style hand hewed logs with chinking and exposed log trusses.
Идея дизайна: открытая гостиная комната в стиле рустика с коричневыми стенами, паркетным полом среднего тона, стандартным камином, фасадом камина из камня, коричневым полом, балками на потолке, сводчатым потолком, деревянным потолком и деревянными стенами
Идея дизайна: открытая гостиная комната в стиле рустика с коричневыми стенами, паркетным полом среднего тона, стандартным камином, фасадом камина из камня, коричневым полом, балками на потолке, сводчатым потолком, деревянным потолком и деревянными стенами
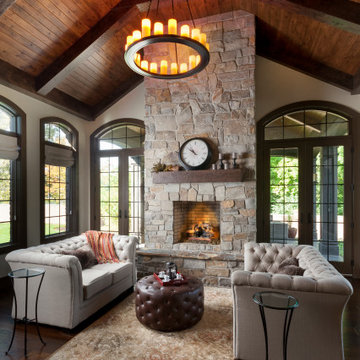
Стильный дизайн: большая парадная, открытая гостиная комната в стиле рустика с белыми стенами, паркетным полом среднего тона, стандартным камином, фасадом камина из камня и коричневым полом - последний тренд

We love to collaborate, whenever and wherever the opportunity arises. For this mountainside retreat, we entered at a unique point in the process—to collaborate on the interior architecture—lending our expertise in fine finishes and fixtures to complete the spaces, thereby creating the perfect backdrop for the family of furniture makers to fill in each vignette. Catering to a design-industry client meant we sourced with singularity and sophistication in mind, from matchless slabs of marble for the kitchen and master bath to timeless basin sinks that feel right at home on the frontier and custom lighting with both industrial and artistic influences. We let each detail speak for itself in situ.

This natural stone veneer fireplace is made with the Quarry Mill's Torrington thin stone veneer. Torrington natural stone veneer is a rustic low height ledgestone. The stones showcase a beautiful depth of color within each individual piece which creates stunning visual interest and character on large- and small-scale projects. The pieces range in color from shades of brown, rust, black, deep blue and light grey. The rustic feel of Torrington complements residences such as a Northwoods lake house or a mountain lodge. The smaller pieces of thin stone veneer can be installed with a mortar joint between them or drystacked with a tight fit installation. With a drystack installation, increases in both the mason’s time and waste factor should be figured in.

Living Room
Пример оригинального дизайна: огромная открытая гостиная комната в стиле рустика с разноцветными стенами, светлым паркетным полом, печью-буржуйкой, фасадом камина из камня и коричневым полом
Пример оригинального дизайна: огромная открытая гостиная комната в стиле рустика с разноцветными стенами, светлым паркетным полом, печью-буржуйкой, фасадом камина из камня и коричневым полом
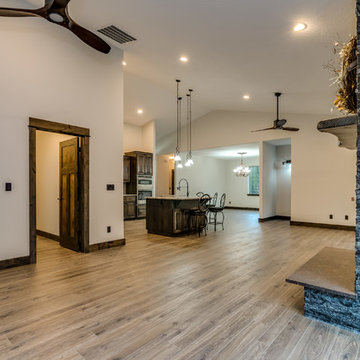
Redhog Media
На фото: большая открытая гостиная комната в стиле рустика с полом из ламината, печью-буржуйкой, фасадом камина из камня и коричневым полом
На фото: большая открытая гостиная комната в стиле рустика с полом из ламината, печью-буржуйкой, фасадом камина из камня и коричневым полом
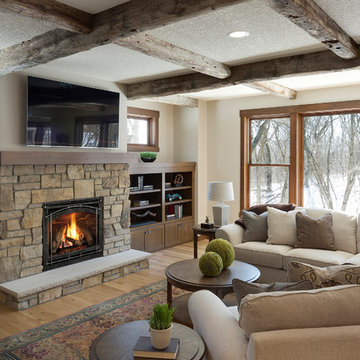
Пример оригинального дизайна: открытая гостиная комната среднего размера в стиле рустика с белыми стенами, светлым паркетным полом, стандартным камином, фасадом камина из камня, отдельно стоящим телевизором и бежевым полом
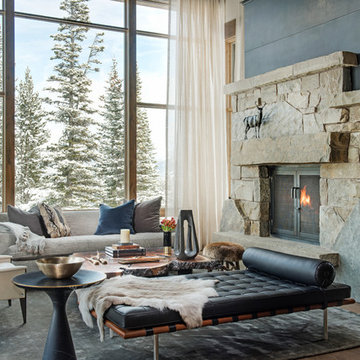
Whitney Kamman Photography | Centre Sky Architecture
Пример оригинального дизайна: открытая гостиная комната в стиле рустика с паркетным полом среднего тона, стандартным камином, фасадом камина из камня и коричневым полом
Пример оригинального дизайна: открытая гостиная комната в стиле рустика с паркетным полом среднего тона, стандартным камином, фасадом камина из камня и коричневым полом

We replaced the brick with a Tuscan-colored stacked stone and added a wood mantel; the television was built-in to the stacked stone and framed out for a custom look. This created an updated design scheme for the room and a focal point. We also removed an entry wall on the east side of the home, and a wet bar near the back of the living area. This had an immediate impact on the brightness of the room and allowed for more natural light and a more open, airy feel, as well as increased square footage of the space. We followed up by updating the paint color to lighten the room, while also creating a natural flow into the remaining rooms of this first-floor, open floor plan.
After removing the brick underneath the shelving units, we added a bench storage unit and closed cabinetry for storage. The back walls were finalized with a white shiplap wall treatment to brighten the space and wood shelving for accessories. On the left side of the fireplace, we added a single floating wood shelf to highlight and display the sword.
The popcorn ceiling was scraped and replaced with a cleaner look, and the wood beams were stained to match the new mantle and floating shelves. The updated ceiling and beams created another dramatic focal point in the room, drawing the eye upward, and creating an open, spacious feel to the room. The room was finalized by removing the existing ceiling fan and replacing it with a rustic, two-toned, four-light chandelier in a distressed weathered oak finish on an iron metal frame.
Photo Credit: Nina Leone Photography
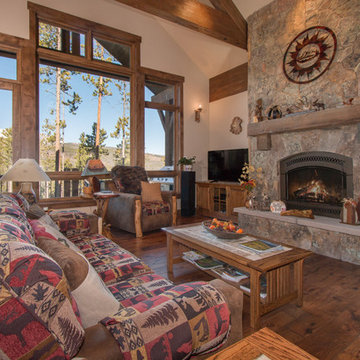
Tammi T Photography
На фото: парадная, изолированная гостиная комната среднего размера в стиле рустика с бежевыми стенами, темным паркетным полом, стандартным камином, фасадом камина из камня и коричневым полом без телевизора
На фото: парадная, изолированная гостиная комната среднего размера в стиле рустика с бежевыми стенами, темным паркетным полом, стандартным камином, фасадом камина из камня и коричневым полом без телевизора

Interior Design: Allard + Roberts Interior Design Construction: K Enterprises Photography: David Dietrich Photography
Идея дизайна: большая открытая гостиная комната в стиле рустика с с книжными шкафами и полками, белыми стенами, темным паркетным полом, стандартным камином, фасадом камина из камня, мультимедийным центром и коричневым полом
Идея дизайна: большая открытая гостиная комната в стиле рустика с с книжными шкафами и полками, белыми стенами, темным паркетным полом, стандартным камином, фасадом камина из камня, мультимедийным центром и коричневым полом
Гостиная в стиле рустика с фасадом камина из камня – фото дизайна интерьера
5

