Гостиная в стиле рустика с фасадом камина из дерева – фото дизайна интерьера
Сортировать:
Бюджет
Сортировать:Популярное за сегодня
101 - 120 из 551 фото
1 из 3

Pièce principale de ce chalet de plus de 200 m2 situé à Megève. La pièce se compose de trois parties : un coin salon avec canapé en cuir et télévision, un espace salle à manger avec une table en pierre naturelle et une cuisine ouverte noire.
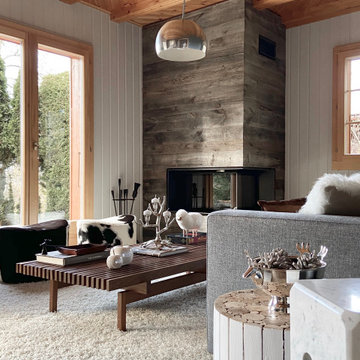
На фото: гостиная комната в стиле рустика с угловым камином и фасадом камина из дерева с
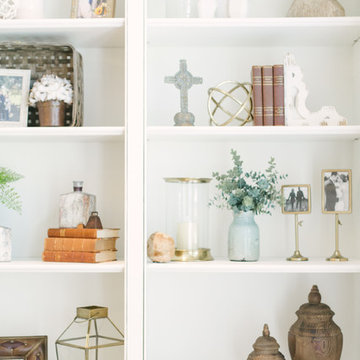
Идея дизайна: большая изолированная гостиная комната в стиле рустика с белыми стенами, паркетным полом среднего тона, стандартным камином, фасадом камина из дерева и коричневым полом без телевизора
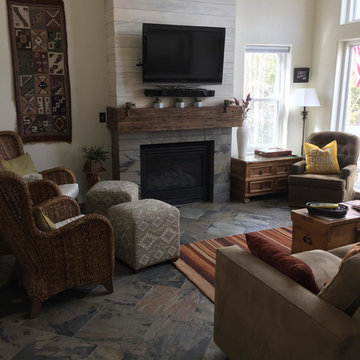
На фото: парадная, изолированная гостиная комната среднего размера в стиле рустика с бежевыми стенами, полом из сланца, стандартным камином, фасадом камина из дерева, телевизором на стене и разноцветным полом с
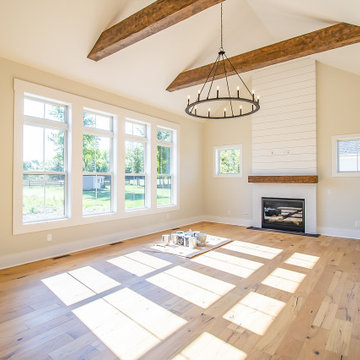
Nearing the finish line is an exciting time for all those involved! Putting the finishing touches on this new home in Highland Heights ?
.
.
.
#payneandpayne #homebuilder #homedecor #homedesign #custombuild #luxuryhome #transitionalrustic #ceilingbeams
#ohiohomebuilders #ohiocustomhomes #dreamhome #nahb #buildersofinsta #clevelandbuilders #highlandheights #AtHomeCLE .
.?@paulceroky
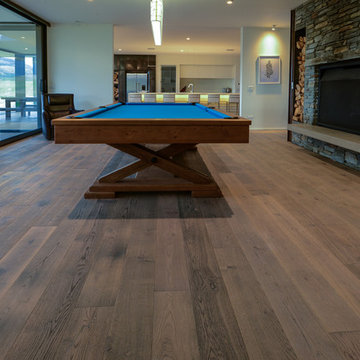
Year: 2015
Area: 158m2
Location: Jacks Point, Queenstown
Product: Timber Flooring Plank 1-Strip 4V Oak Tobacco Grey Sauvage
Builder: Bayshore Builders
Photo Credits: Govinda Niels Koervers Photography
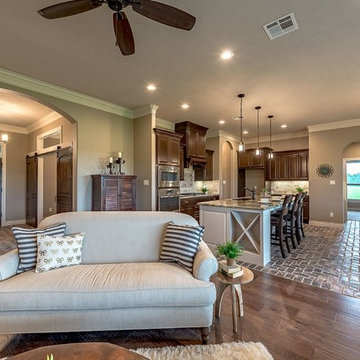
This Open Concept Living, Breakfast and Kitchen for a spacious feeling designed for entertainment.
The walls thorough out the house are the warm toned Sherwin Williams Toney Taupe Paint Color.
The Trim color was custom matched to River Rock Cabinet Color on the island.
The Ceiling Color is the PPG Paint Color, Great Gray.
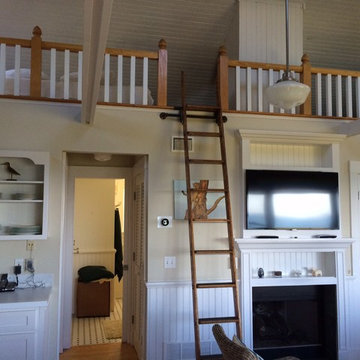
Loft style sleeping arrangements for the young at heart.
Стильный дизайн: открытая гостиная комната среднего размера в стиле рустика с бежевыми стенами, паркетным полом среднего тона, стандартным камином, фасадом камина из дерева, телевизором на стене и коричневым полом - последний тренд
Стильный дизайн: открытая гостиная комната среднего размера в стиле рустика с бежевыми стенами, паркетным полом среднего тона, стандартным камином, фасадом камина из дерева, телевизором на стене и коричневым полом - последний тренд
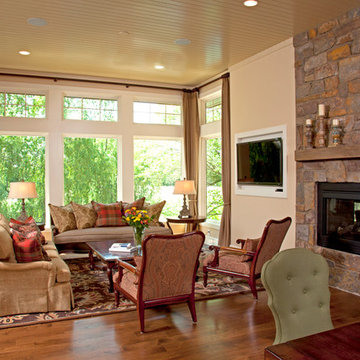
Источник вдохновения для домашнего уюта: большая открытая гостиная комната в стиле рустика с бежевыми стенами, паркетным полом среднего тона, двусторонним камином, фасадом камина из дерева и мультимедийным центром
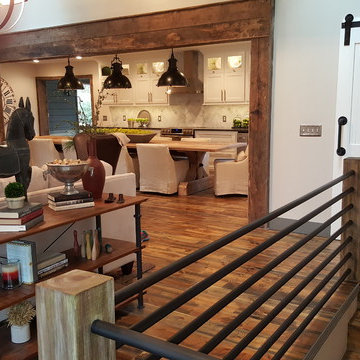
Jeremy Mason Mcgraw
На фото: большая открытая гостиная комната в стиле рустика с серыми стенами, паркетным полом среднего тона, стандартным камином, фасадом камина из дерева, телевизором на стене и коричневым полом
На фото: большая открытая гостиная комната в стиле рустика с серыми стенами, паркетным полом среднего тона, стандартным камином, фасадом камина из дерева, телевизором на стене и коричневым полом
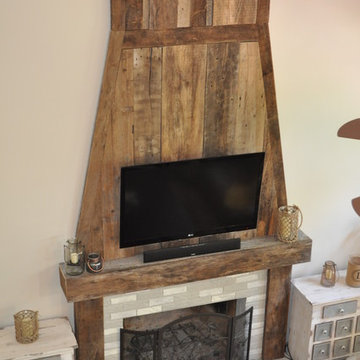
Fireplace surround and mantle built with reclaimed barn wood and painted brick to add a unique custom touch!
Свежая идея для дизайна: открытая гостиная комната среднего размера в стиле рустика с бежевыми стенами, светлым паркетным полом, стандартным камином, фасадом камина из дерева и телевизором на стене - отличное фото интерьера
Свежая идея для дизайна: открытая гостиная комната среднего размера в стиле рустика с бежевыми стенами, светлым паркетным полом, стандартным камином, фасадом камина из дерева и телевизором на стене - отличное фото интерьера
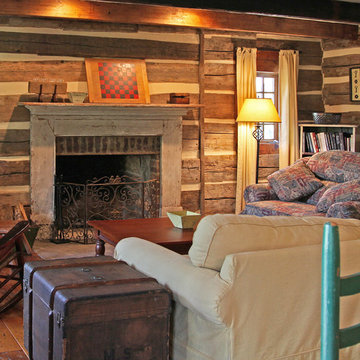
This MossCreek custom designed family retreat features several historically authentic and preserved log cabins that were used as the basis for the design of several individual homes. MossCreek worked closely with the client to develop unique new structures with period-correct details from a remarkable collection of antique homes, all of which were disassembled, moved, and then reassembled at the project site. This project is an excellent example of MossCreek's ability to incorporate the past in to a new home for the ages. Photo by Erwin Loveland
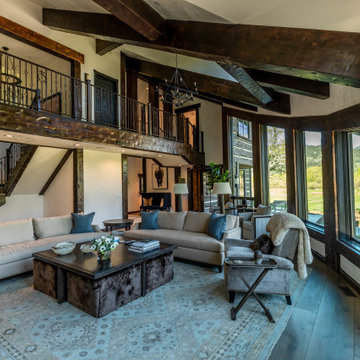
На фото: большая открытая гостиная комната в стиле рустика с бежевыми стенами, темным паркетным полом, двусторонним камином, фасадом камина из дерева, телевизором на стене, коричневым полом и балками на потолке с
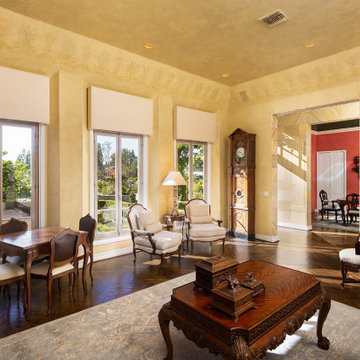
The classical formal dining room and elegant living room are framed by centuries aged windows brought in from Europe. The 200 year old fireplace mantle has been transported from it's European home and now contributes to the heart of 23 Augusta.
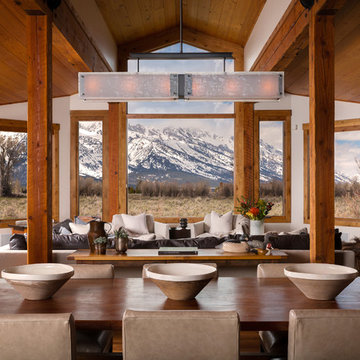
Enjoying the expansive views of the North Valley, this North country ranch house defines the new intermountain west. An old ranch-style residence has been updated with the comforts of modern luxury. Custom interiors and rebuilds were a collaborative effort between the owners and Snake River Interiors. The black walnut bar is a throwback to high society happy hour, sleek and prepared for a full guest list. The metal and stone fireplace and an overhaul of the estate’s lighting modernized this mountain getaway.
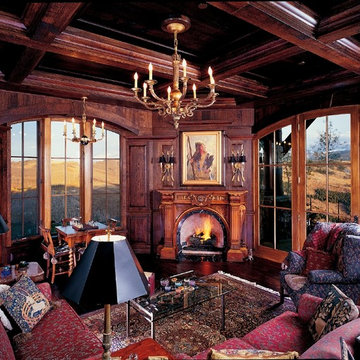
Стильный дизайн: большая парадная, изолированная гостиная комната в стиле рустика с коричневыми стенами, темным паркетным полом, стандартным камином и фасадом камина из дерева - последний тренд
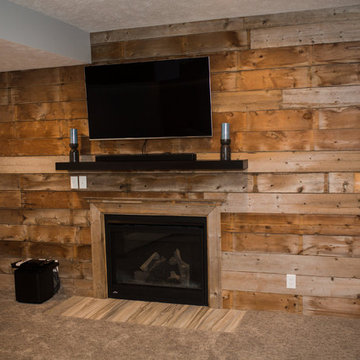
Источник вдохновения для домашнего уюта: изолированная гостиная комната среднего размера в стиле рустика с серыми стенами, ковровым покрытием, стандартным камином, фасадом камина из дерева, серым полом и телевизором на стене
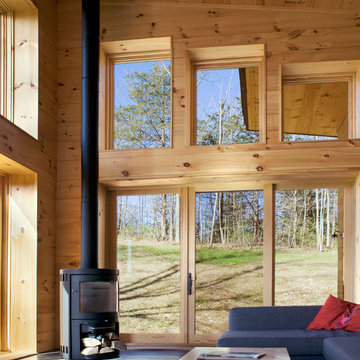
A couple of young college professors from Northern California wanted a modern, energy-efficient home, which is located in Chittenden County, Vermont. The home’s design provides a natural, unobtrusive aesthetic setting to a backdrop of the Green Mountains with the low-sloped roof matching the slope of the hills. Triple-pane windows from Integrity® were chosen for their superior energy efficiency ratings, affordability and clean lines that outlined the home’s openings and fit the contemporary architecture they were looking to create. In addition, the project met or exceeded Vermont’s Energy Star requirements.
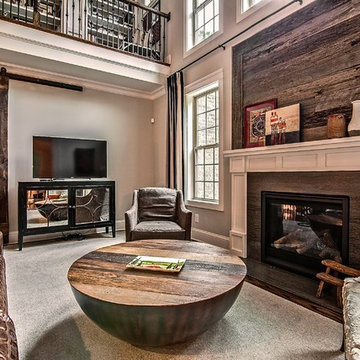
Leather Restoration Hardware sofa with reclaimed drum table and accents on the wall. Custom barn door to cover large opening. Custom window treatments with french return rod extend across the entire wall.
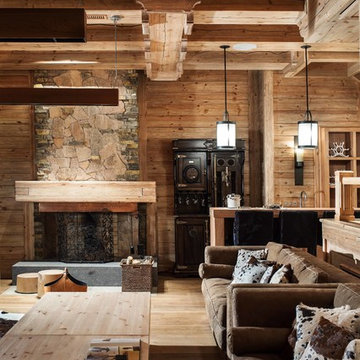
фотограф Кирилл Овчинников
Стильный дизайн: парадная гостиная комната в стиле рустика с светлым паркетным полом, стандартным камином, фасадом камина из дерева, коричневыми стенами и коричневым диваном без телевизора - последний тренд
Стильный дизайн: парадная гостиная комната в стиле рустика с светлым паркетным полом, стандартным камином, фасадом камина из дерева, коричневыми стенами и коричневым диваном без телевизора - последний тренд
Гостиная в стиле рустика с фасадом камина из дерева – фото дизайна интерьера
6

