Гостиная в стиле рустика – фото дизайна интерьера
Сортировать:
Бюджет
Сортировать:Популярное за сегодня
161 - 180 из 403 фото
1 из 5
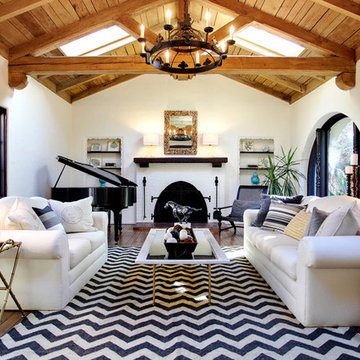
Staging done by Cindi Carter
Photographs by Stephanie Wiley
Источник вдохновения для домашнего уюта: гостиная комната в стиле рустика с белыми стенами, паркетным полом среднего тона, стандартным камином и фасадом камина из кирпича
Источник вдохновения для домашнего уюта: гостиная комната в стиле рустика с белыми стенами, паркетным полом среднего тона, стандартным камином и фасадом камина из кирпича
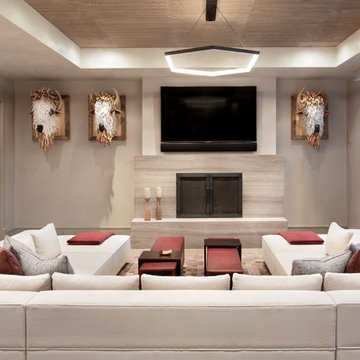
На фото: гостиная комната в стиле рустика с белыми стенами, стандартным камином, фасадом камина из камня, телевизором на стене и домашним баром

James Ray Spahn
Свежая идея для дизайна: открытая гостиная комната в стиле рустика с белыми стенами, паркетным полом среднего тона, стандартным камином, фасадом камина из камня, отдельно стоящим телевизором, коричневым полом и ковром на полу - отличное фото интерьера
Свежая идея для дизайна: открытая гостиная комната в стиле рустика с белыми стенами, паркетным полом среднего тона, стандартным камином, фасадом камина из камня, отдельно стоящим телевизором, коричневым полом и ковром на полу - отличное фото интерьера
Find the right local pro for your project
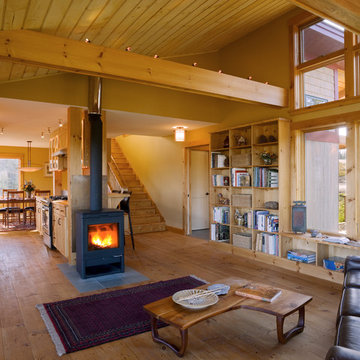
Cushman Design Group
Montpelier Construction, LLC
Идея дизайна: открытая гостиная комната в стиле рустика с бежевыми стенами и печью-буржуйкой
Идея дизайна: открытая гостиная комната в стиле рустика с бежевыми стенами и печью-буржуйкой
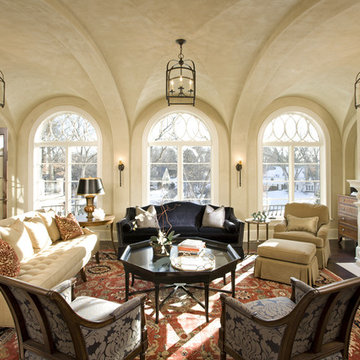
Свежая идея для дизайна: огромная гостиная комната в стиле рустика с бежевыми стенами - отличное фото интерьера
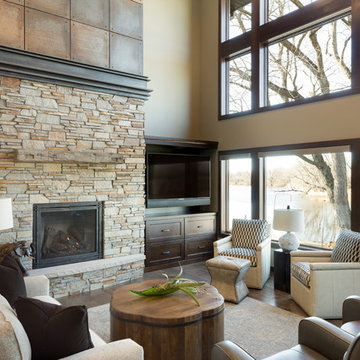
Пример оригинального дизайна: гостиная комната в стиле рустика с бежевыми стенами, темным паркетным полом, стандартным камином, фасадом камина из металла и мультимедийным центром
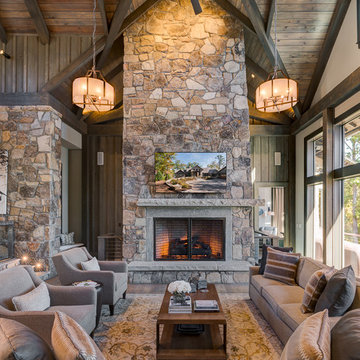
Источник вдохновения для домашнего уюта: гостиная комната в стиле рустика с стандартным камином, фасадом камина из камня и телевизором на стене
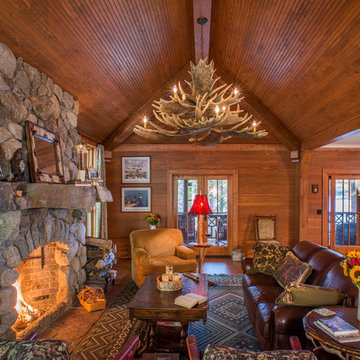
John Griebsch
Свежая идея для дизайна: открытая гостиная комната среднего размера в стиле рустика с паркетным полом среднего тона, стандартным камином и фасадом камина из камня - отличное фото интерьера
Свежая идея для дизайна: открытая гостиная комната среднего размера в стиле рустика с паркетным полом среднего тона, стандартным камином и фасадом камина из камня - отличное фото интерьера
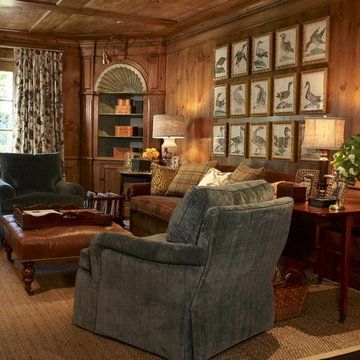
Custom cabinets by Warmington & North
Architect: Boswoth Hoedemaker
Designer: Larry Hooke Interior Design
Пример оригинального дизайна: гостиная комната:: освещение в стиле рустика без телевизора
Пример оригинального дизайна: гостиная комната:: освещение в стиле рустика без телевизора
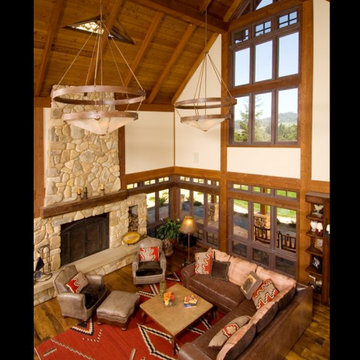
Devine Residence and Ranch is located on a stunning 80-acre site on the California coast. It was designed to be mindful of the moderate climate and natural features of the landscape. The residence, built with heavy timbers, Montana fieldstone, copper gutters, and glass, overlooks the ocean and orchards below.
Interiors were designed by Gaye Ferraras of Ferraras Interiors. Photo Credit to Paul Schraub.
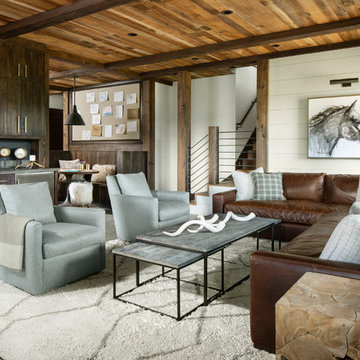
Свежая идея для дизайна: гостиная комната в стиле рустика с домашним баром, белыми стенами, бетонным полом и серым полом без камина - отличное фото интерьера
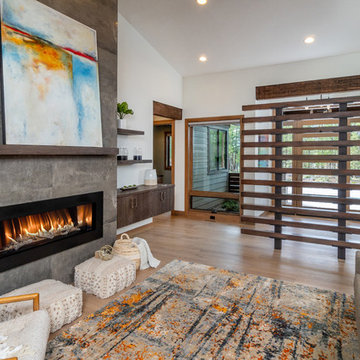
Entry screen wall
Пример оригинального дизайна: открытая гостиная комната среднего размера в стиле рустика с белыми стенами, светлым паркетным полом и горизонтальным камином без телевизора
Пример оригинального дизайна: открытая гостиная комната среднего размера в стиле рустика с белыми стенами, светлым паркетным полом и горизонтальным камином без телевизора
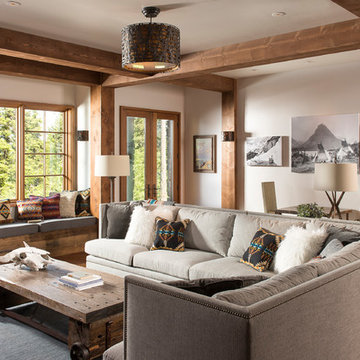
Стильный дизайн: открытая гостиная комната в стиле рустика с белыми стенами, коричневым полом и ковром на полу - последний тренд
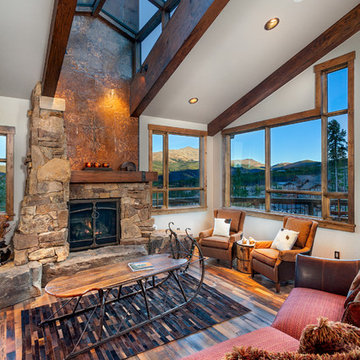
Pinnacle Mountain Homes
Идея дизайна: гостиная комната в стиле рустика с белыми стенами, темным паркетным полом, стандартным камином, фасадом камина из камня и ковром на полу
Идея дизайна: гостиная комната в стиле рустика с белыми стенами, темным паркетным полом, стандартным камином, фасадом камина из камня и ковром на полу
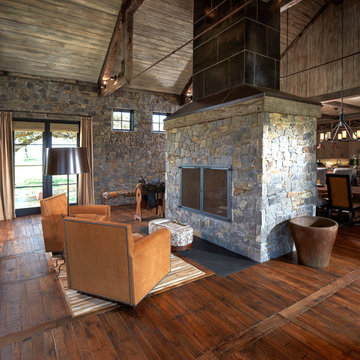
photos by Steve Chenn
Источник вдохновения для домашнего уюта: открытая гостиная комната в стиле рустика с темным паркетным полом, стандартным камином и фасадом камина из камня
Источник вдохновения для домашнего уюта: открытая гостиная комната в стиле рустика с темным паркетным полом, стандартным камином и фасадом камина из камня
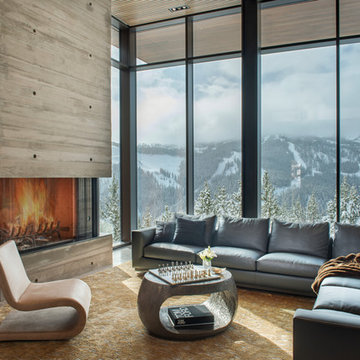
Пример оригинального дизайна: гостиная комната в стиле рустика с бетонным полом, горизонтальным камином, фасадом камина из бетона и ковром на полу без телевизора
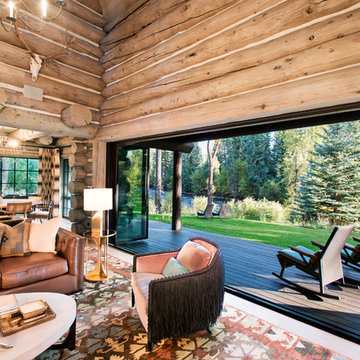
Alex Irvin Photography
На фото: открытая гостиная комната в стиле рустика с ковром на полу
На фото: открытая гостиная комната в стиле рустика с ковром на полу
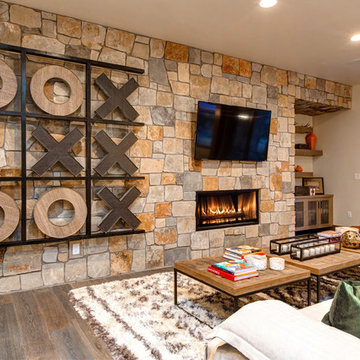
Идея дизайна: гостиная комната в стиле рустика с паркетным полом среднего тона, горизонтальным камином, фасадом камина из камня, телевизором на стене и ковром на полу

We replaced the brick with a Tuscan-colored stacked stone and added a wood mantel; the television was built-in to the stacked stone and framed out for a custom look. This created an updated design scheme for the room and a focal point. We also removed an entry wall on the east side of the home, and a wet bar near the back of the living area. This had an immediate impact on the brightness of the room and allowed for more natural light and a more open, airy feel, as well as increased square footage of the space. We followed up by updating the paint color to lighten the room, while also creating a natural flow into the remaining rooms of this first-floor, open floor plan.
After removing the brick underneath the shelving units, we added a bench storage unit and closed cabinetry for storage. The back walls were finalized with a white shiplap wall treatment to brighten the space and wood shelving for accessories. On the left side of the fireplace, we added a single floating wood shelf to highlight and display the sword.
The popcorn ceiling was scraped and replaced with a cleaner look, and the wood beams were stained to match the new mantle and floating shelves. The updated ceiling and beams created another dramatic focal point in the room, drawing the eye upward, and creating an open, spacious feel to the room. The room was finalized by removing the existing ceiling fan and replacing it with a rustic, two-toned, four-light chandelier in a distressed weathered oak finish on an iron metal frame.
Photo Credit: Nina Leone Photography
Гостиная в стиле рустика – фото дизайна интерьера

A rustic-modern house designed to grow organically from its site, overlooking a cornfield, river and mountains in the distance. Indigenous stone and wood materials were taken from the site and incorporated into the structure, which was articulated to honestly express the means of construction. Notable features include an open living/dining/kitchen space with window walls taking in the surrounding views, and an internally-focused circular library celebrating the home owner’s love of literature.
Phillip Spears Photographer
9

