Гостиная в стиле рустика – фото дизайна интерьера
Сортировать:
Бюджет
Сортировать:Популярное за сегодня
21 - 40 из 80 фото
1 из 5
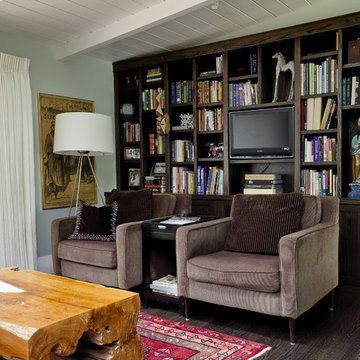
Пример оригинального дизайна: гостиная комната в стиле рустика с синими стенами и мультимедийным центром
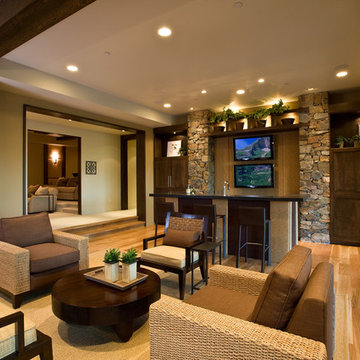
Talon's Crest was our entry in the 2008 Park City Area Showcase of Homes. We won BEST OVERALL and BEST ARCHITECTURE.
Источник вдохновения для домашнего уюта: гостиная комната в стиле рустика с домашним баром и бежевыми стенами
Источник вдохновения для домашнего уюта: гостиная комната в стиле рустика с домашним баром и бежевыми стенами
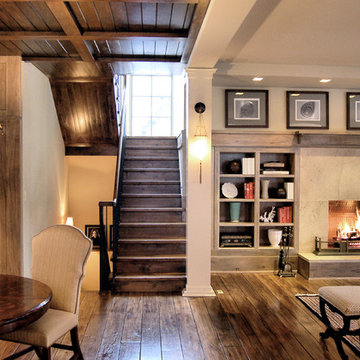
Источник вдохновения для домашнего уюта: гостиная комната в стиле рустика с темным паркетным полом и стандартным камином
Find the right local pro for your project
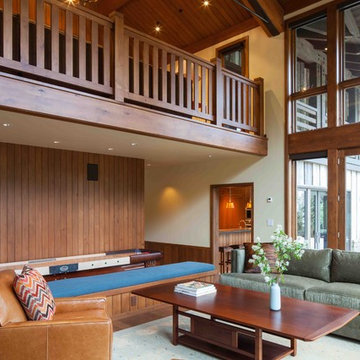
This 7-bed 5-bath Wyoming ski home follows strict subdivision-mandated style, but distinguishes itself through a refined approach to detailing. The result is a clean-lined version of the archetypal rustic mountain home, with a connection to the European ski chalet as well as to traditional American lodge and mountain architecture. Architecture & interior design by Michael Howells.
Photos by David Agnello, copyright 2012. www.davidagnello.com
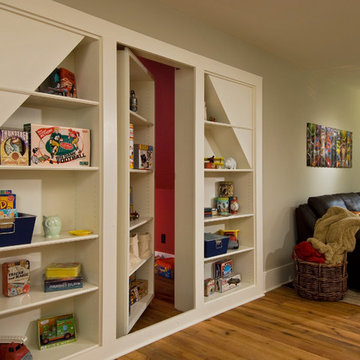
A European-California influenced Custom Home sits on a hill side with an incredible sunset view of Saratoga Lake. This exterior is finished with reclaimed Cypress, Stucco and Stone. While inside, the gourmet kitchen, dining and living areas, custom office/lounge and Witt designed and built yoga studio create a perfect space for entertaining and relaxation. Nestle in the sun soaked veranda or unwind in the spa-like master bath; this home has it all. Photos by Randall Perry Photography.
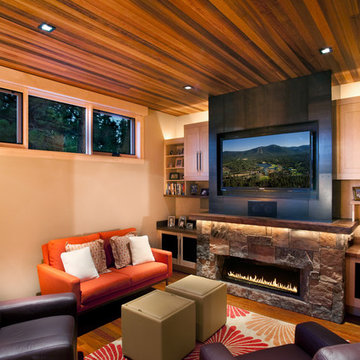
На фото: гостиная комната в стиле рустика с фасадом камина из камня и ковром на полу
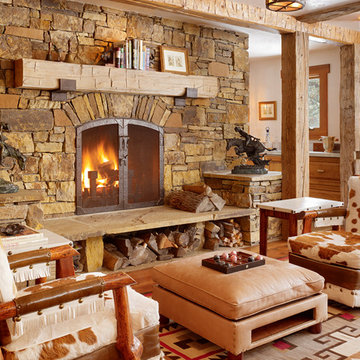
Matthew Millman
Стильный дизайн: гостиная комната в стиле рустика с стандартным камином и фасадом камина из камня - последний тренд
Стильный дизайн: гостиная комната в стиле рустика с стандартным камином и фасадом камина из камня - последний тренд

Southwest Colorado mountain home. Made of timber, log and stone. Stone fireplace. Rustic rough-hewn wood flooring.
На фото: открытая гостиная комната среднего размера в стиле рустика с угловым камином, фасадом камина из камня, коричневыми стенами, темным паркетным полом, телевизором на стене и коричневым полом с
На фото: открытая гостиная комната среднего размера в стиле рустика с угловым камином, фасадом камина из камня, коричневыми стенами, темным паркетным полом, телевизором на стене и коричневым полом с

Natural stone and reclaimed timber beams...
Пример оригинального дизайна: гостиная комната в стиле рустика с фасадом камина из камня, стандартным камином и темным паркетным полом
Пример оригинального дизайна: гостиная комната в стиле рустика с фасадом камина из камня, стандартным камином и темным паркетным полом
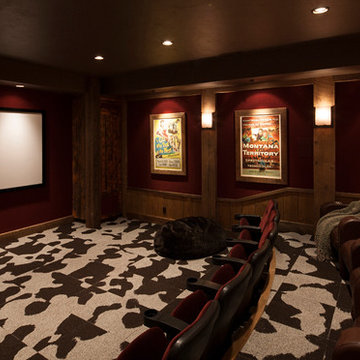
На фото: большой изолированный домашний кинотеатр в стиле рустика с ковровым покрытием, красными стенами, проектором и разноцветным полом с
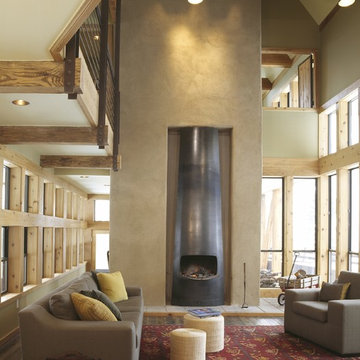
© Ken Gutmaker Photography
Пример оригинального дизайна: гостиная комната в стиле рустика с бежевыми стенами и печью-буржуйкой
Пример оригинального дизайна: гостиная комната в стиле рустика с бежевыми стенами и печью-буржуйкой
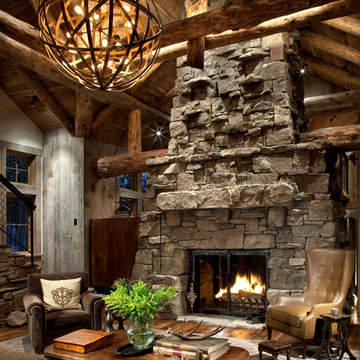
Идея дизайна: гостиная комната в стиле рустика с фасадом камина из камня, паркетным полом среднего тона и стандартным камином
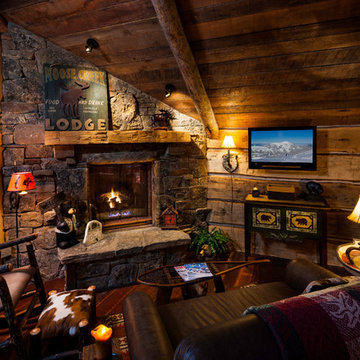
This Faure Halvorsen design features a guest house and a lookout tower above the main home. Built entirely of rustic logs and featuring lots of reclaimed materials, this is the epitome of Big Sky log cabins.
Project Manager: John A. Venner, Superintendent, Project Manager, Owner
Architect: Faure Halvorsen Architects
Photographer: Karl Neumann Photography
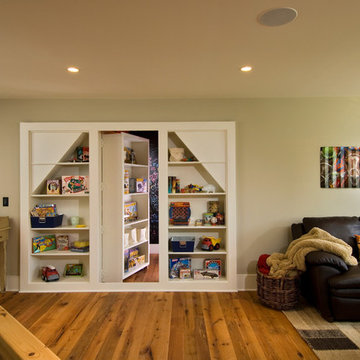
A European-California influenced Custom Home sits on a hill side with an incredible sunset view of Saratoga Lake. This exterior is finished with reclaimed Cypress, Stucco and Stone. While inside, the gourmet kitchen, dining and living areas, custom office/lounge and Witt designed and built yoga studio create a perfect space for entertaining and relaxation. Nestle in the sun soaked veranda or unwind in the spa-like master bath; this home has it all. Photos by Randall Perry Photography.
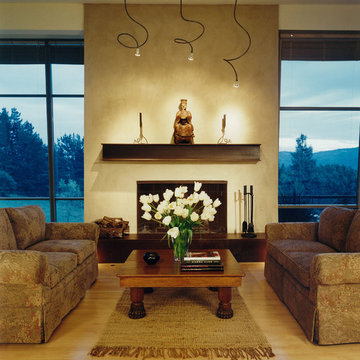
Living room fireplace, photo by John Sutton
Идея дизайна: гостиная комната в стиле рустика с бежевыми стенами, стандартным камином и фасадом камина из штукатурки
Идея дизайна: гостиная комната в стиле рустика с бежевыми стенами, стандартным камином и фасадом камина из штукатурки
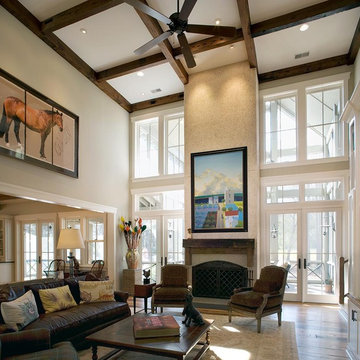
На фото: гостиная комната в стиле рустика с стандартным камином и ковром на полу
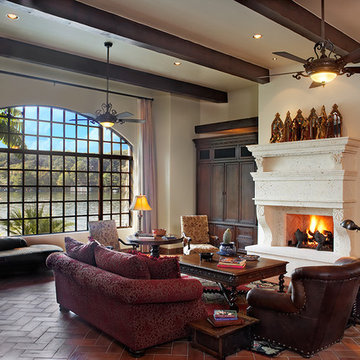
Exquisite Mediterranean home on Lake Austin.
Photography by Coles Hairston
Пример оригинального дизайна: огромная гостиная комната в стиле рустика с стандартным камином
Пример оригинального дизайна: огромная гостиная комната в стиле рустика с стандартным камином
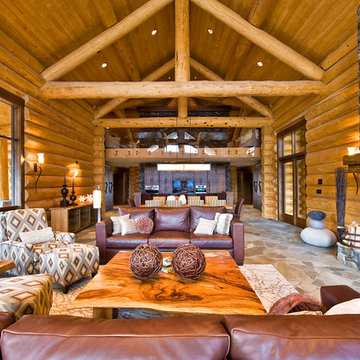
http://www.lipsettphotographygroup.com/
Стильный дизайн: гостиная комната в стиле рустика с фасадом камина из камня - последний тренд
Стильный дизайн: гостиная комната в стиле рустика с фасадом камина из камня - последний тренд
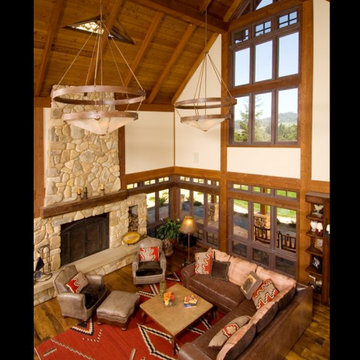
Devine Residence and Ranch is located on a stunning 80-acre site on the California coast. It was designed to be mindful of the moderate climate and natural features of the landscape. The residence, built with heavy timbers, Montana fieldstone, copper gutters, and glass, overlooks the ocean and orchards below.
Interiors were designed by Gaye Ferraras of Ferraras Interiors. Photo Credit to Paul Schraub.
Гостиная в стиле рустика – фото дизайна интерьера
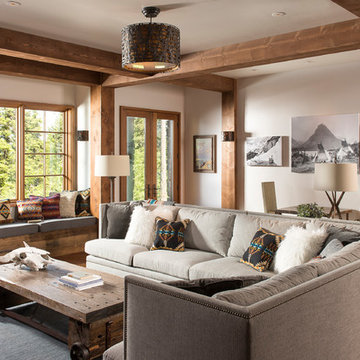
Стильный дизайн: открытая гостиная комната в стиле рустика с белыми стенами, коричневым полом и ковром на полу - последний тренд
2

