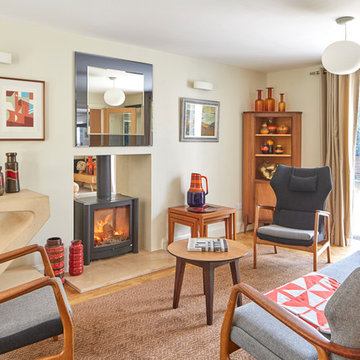Гостиная в стиле ретро с печью-буржуйкой – фото дизайна интерьера
Сортировать:
Бюджет
Сортировать:Популярное за сегодня
101 - 120 из 372 фото
1 из 3
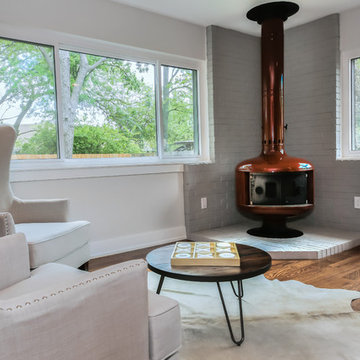
Signature Real Estate Photography
midcentury fireplace, hairpin coffee table, z gallerie tic tac toe set, ivory wingback chairs
Пример оригинального дизайна: изолированная гостиная комната в стиле ретро с серыми стенами, светлым паркетным полом и печью-буржуйкой без телевизора
Пример оригинального дизайна: изолированная гостиная комната в стиле ретро с серыми стенами, светлым паркетным полом и печью-буржуйкой без телевизора
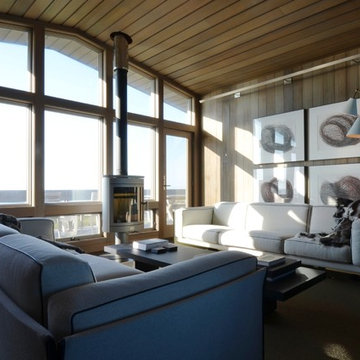
Пример оригинального дизайна: открытая гостиная комната среднего размера в стиле ретро с коричневыми стенами, темным паркетным полом, печью-буржуйкой и фасадом камина из металла без телевизора
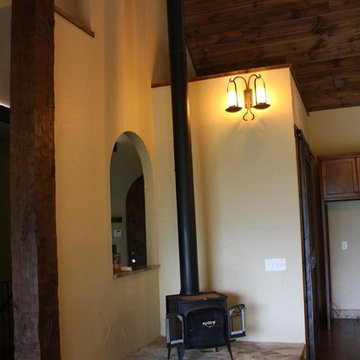
Пример оригинального дизайна: открытая гостиная комната в стиле ретро с темным паркетным полом, печью-буржуйкой и фасадом камина из камня
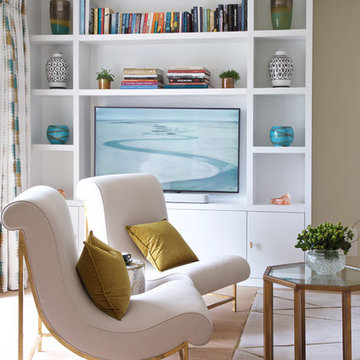
James Robinson Photography
На фото: большая открытая гостиная комната в стиле ретро с светлым паркетным полом, печью-буржуйкой, фасадом камина из камня и телевизором на стене с
На фото: большая открытая гостиная комната в стиле ретро с светлым паркетным полом, печью-буржуйкой, фасадом камина из камня и телевизором на стене с
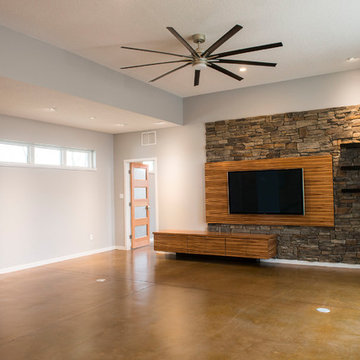
Spectacular great room with bold colors, lines, and a variety of elements including stone, zebra wood, grey walls, black floating shelves, stained concrete, and modern style wood stove.
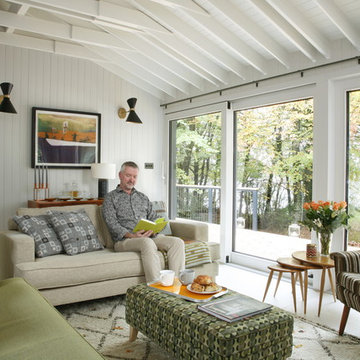
Alison Hammond Photography
На фото: гостиная комната в стиле ретро с белыми стенами и печью-буржуйкой без телевизора с
На фото: гостиная комната в стиле ретро с белыми стенами и печью-буржуйкой без телевизора с
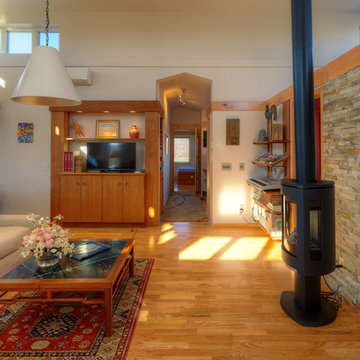
This open-space living and dining room illustrate the ideal of Vastu living, where natural light comes into the house from many sides.
© 2015 Rick Donhauser
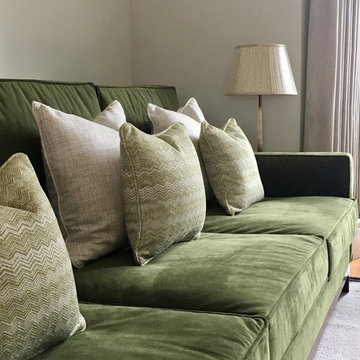
Deep green velvet sofa with geometric cushions in gold and green.
Brass lamp in background
На фото: парадная, изолированная гостиная комната среднего размера в стиле ретро с серыми стенами, светлым паркетным полом, печью-буржуйкой и фасадом камина из камня без телевизора
На фото: парадная, изолированная гостиная комната среднего размера в стиле ретро с серыми стенами, светлым паркетным полом, печью-буржуйкой и фасадом камина из камня без телевизора
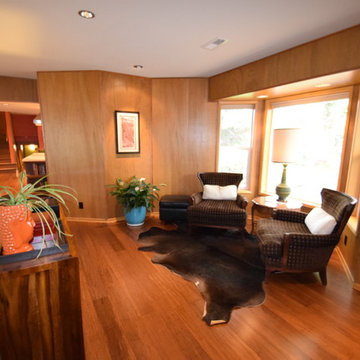
Mahogany paneling was installed to create a warm and inviting space for gathering and watching movies. The quaint morning coffee area in the bay window is an added bonus. This space was the original two car Garage that was converted into a Family Room.
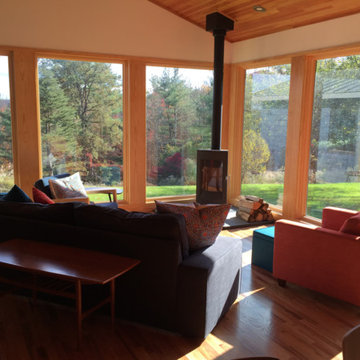
View of open living area featuring large view windows.
Стильный дизайн: открытая гостиная комната среднего размера в стиле ретро с паркетным полом среднего тона, печью-буржуйкой и фасадом камина из камня - последний тренд
Стильный дизайн: открытая гостиная комната среднего размера в стиле ретро с паркетным полом среднего тона, печью-буржуйкой и фасадом камина из камня - последний тренд
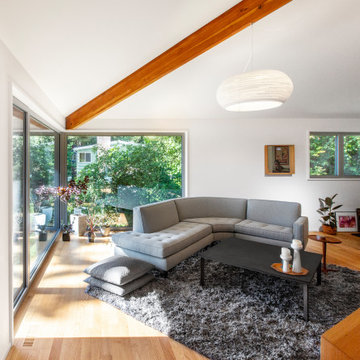
This uniquely designed home in Seattle, Washington recently underwent a dramatic transformation that provides both a fresh new aesthetic and improved functionality. Renovations on this home went above and beyond the typical “face-lift” of the home remodel project and created a modern, one-of-a-kind space perfectly designed to accommodate the growing family of the homeowners.
Along with creating a new aesthetic for the home, constructing a dwelling that was both energy efficient and ensured a high level of comfort were major goals of the project. To this end, the homeowners selected A5h Windows and Doors with triple-pane glazing which offers argon-filled, low-E coated glass and warm edge spacers within an all-aluminum frame. The hidden sash option was selected to provide a clean and modern aesthetic on the exterior facade. Concealed hinges allow for a continuous air seal, while premium stainless-steel handles offer a refined contemporary touch.
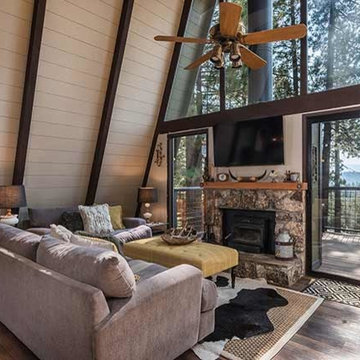
На фото: маленькая открытая гостиная комната в стиле ретро с бежевыми стенами, полом из ламината, печью-буржуйкой, телевизором на стене и коричневым полом для на участке и в саду
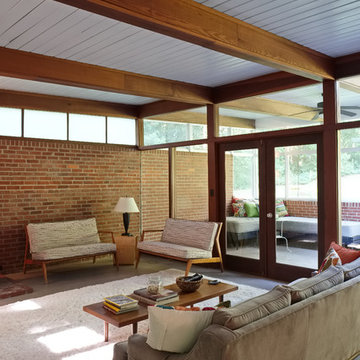
Matt Hall
На фото: открытая гостиная комната среднего размера в стиле ретро с печью-буржуйкой и фасадом камина из кирпича с
На фото: открытая гостиная комната среднего размера в стиле ретро с печью-буржуйкой и фасадом камина из кирпича с
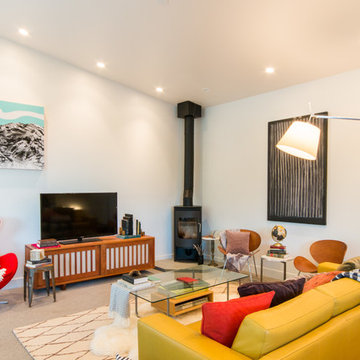
Located in, Summit Park, Park City UT lies one of the most efficient houses in the country. The Summit Haus – designed and built by Chris Price of PCD+B, is an exploration in design and construction of advanced high performance housing. Seeing a rising demand for sustainable housing along with rising Carbon emissions leading to global warming, this house strives to show that sensible, good design can create spaces adequate for today’s housing demands while adhering to strict standards. The house was designed to meet the very rigid Passiv House rating system – 90% more efficient than a typical home in the area.
The house itself was intended to nestle neatly into the 45 degree sloped site and to take full advantage of the limited solar access and views. The views range from short, highly wooded views to a long corridor out towards the Uinta Mountain range towards the east. The house was designed and built based off Passiv Haus standards, and the framing and ventilation became critical elements to maintain such minimal energy requirements.
Zola triple-pane, tilt-and-turn Thermo uPVC windows contribute substantially to the home’s energy efficiency, and takes advantage of the beautiful surrounding of the location, including forrest views from the deck off of the kitchen.
Photographer: City Home Collective
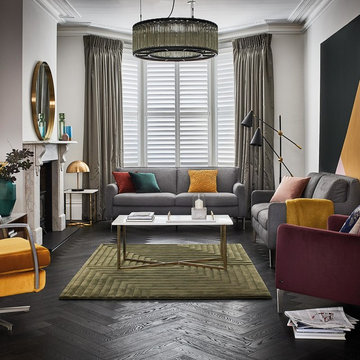
At home in New York apartments or British townhouses alike, this stylish and smart trend is sure to bring a splash of retro chic your space.
As you can see, statement design takes centre stage in this look, encouraging the mixing and matching of different eras and interior styles. Pair sixties style swivel chairs with primary colour pops and set them against a Memphis-inspired backdrop.
Metallic accents complete the trend, as seen with its oversized pendants, floor and table lamps and large-scale mirrors.
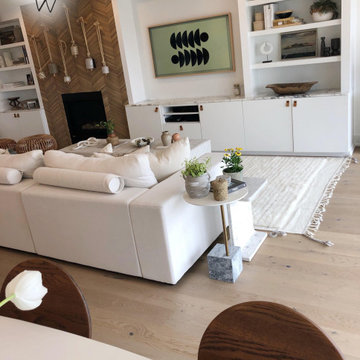
Moroccan rug mid century modren
Стильный дизайн: парадная, открытая гостиная комната среднего размера в стиле ретро с белыми стенами, ковровым покрытием, печью-буржуйкой, фасадом камина из бетона, телевизором на стене, белым полом, кессонным потолком и кирпичными стенами - последний тренд
Стильный дизайн: парадная, открытая гостиная комната среднего размера в стиле ретро с белыми стенами, ковровым покрытием, печью-буржуйкой, фасадом камина из бетона, телевизором на стене, белым полом, кессонным потолком и кирпичными стенами - последний тренд
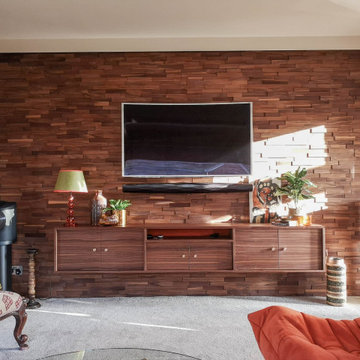
Custom media unit in Walnut Veneer with colour match back panels. Textured black walnut wall cladding. Original vintage armchair and new Ligne Roset sofa. Bowers and Wilkins audio.
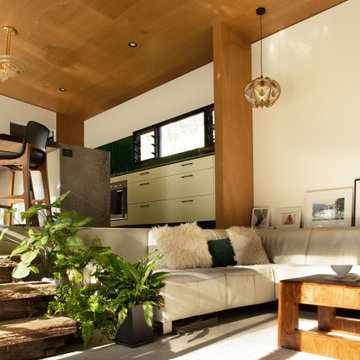
A free standing wood burner situated in the sunken lounge room makes the space feel cozy and inviting. This is juxtaposed with the minimalist and elegant midcentury furniture and concrete floors which make the space feel modern and elegant.
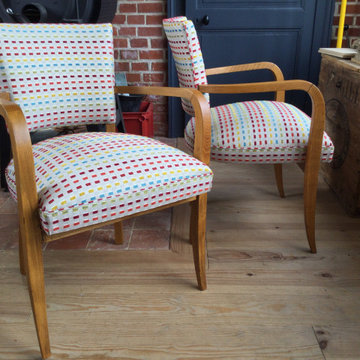
Пример оригинального дизайна: открытая гостиная комната среднего размера в стиле ретро с светлым паркетным полом, печью-буржуйкой, бежевым полом и кирпичными стенами без телевизора
Гостиная в стиле ретро с печью-буржуйкой – фото дизайна интерьера
6


