Гостиная в стиле ретро с паркетным полом среднего тона – фото дизайна интерьера
Сортировать:
Бюджет
Сортировать:Популярное за сегодня
141 - 160 из 3 800 фото
1 из 3
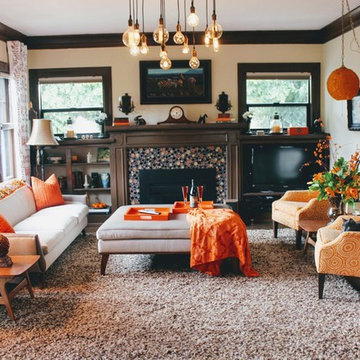
Источник вдохновения для домашнего уюта: изолированная гостиная комната среднего размера в стиле ретро с бежевыми стенами, паркетным полом среднего тона, стандартным камином, фасадом камина из плитки, телевизором на стене и коричневым полом
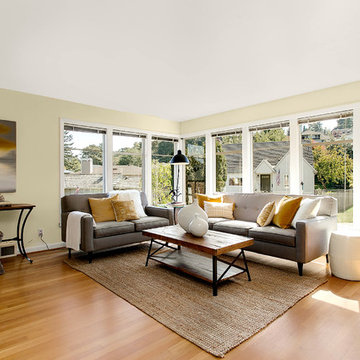
HD Estates
Стильный дизайн: парадная, открытая гостиная комната среднего размера в стиле ретро с бежевыми стенами, паркетным полом среднего тона, стандартным камином и фасадом камина из кирпича без телевизора - последний тренд
Стильный дизайн: парадная, открытая гостиная комната среднего размера в стиле ретро с бежевыми стенами, паркетным полом среднего тона, стандартным камином и фасадом камина из кирпича без телевизора - последний тренд
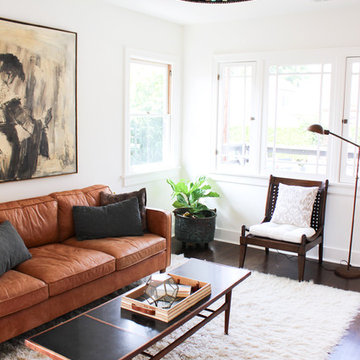
Стильный дизайн: гостиная комната среднего размера:: освещение в стиле ретро с белыми стенами и паркетным полом среднего тона без камина - последний тренд
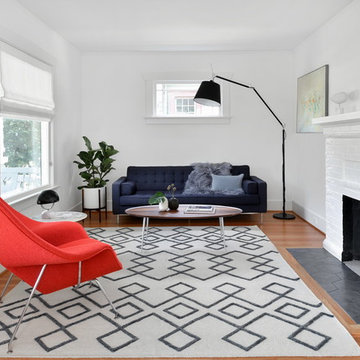
Eric Dennon Photography
На фото: парадная, изолированная гостиная комната среднего размера в стиле ретро с белыми стенами, паркетным полом среднего тона, стандартным камином, фасадом камина из кирпича и коричневым полом без телевизора
На фото: парадная, изолированная гостиная комната среднего размера в стиле ретро с белыми стенами, паркетным полом среднего тона, стандартным камином, фасадом камина из кирпича и коричневым полом без телевизора
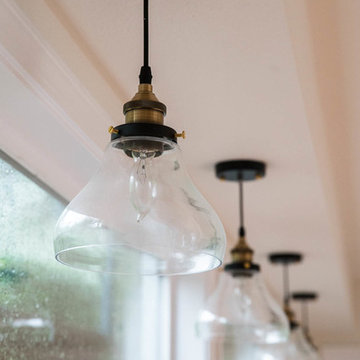
Pendant lights were hung in this area to bring aesthetic value to a functional challenge: Due to the nature of the structure, we had to run a soffit below the second story floor joists for HVAC and plumbing.
http://www.houzz.com/pro/kuohphotography/thomas-kuoh-photography
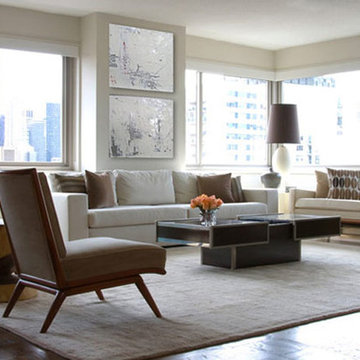
Стильный дизайн: изолированная гостиная комната среднего размера в стиле ретро с белыми стенами и паркетным полом среднего тона без камина, телевизора - последний тренд
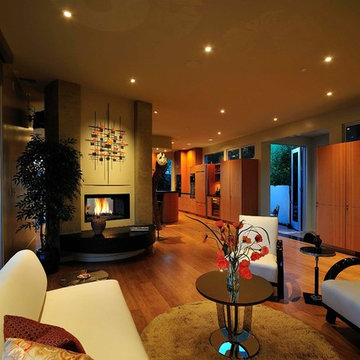
Photo: Val Riolo
Источник вдохновения для домашнего уюта: гостиная комната в стиле ретро с паркетным полом среднего тона и двусторонним камином
Источник вдохновения для домашнего уюта: гостиная комната в стиле ретро с паркетным полом среднего тона и двусторонним камином
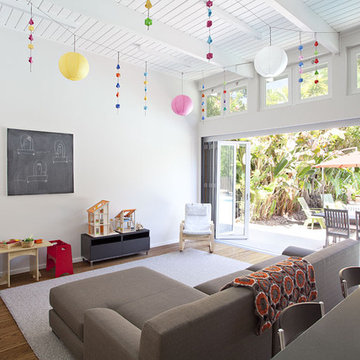
Photo ©2012 Mariko Reed
На фото: открытая гостиная комната в стиле ретро с белыми стенами и паркетным полом среднего тона
На фото: открытая гостиная комната в стиле ретро с белыми стенами и паркетным полом среднего тона
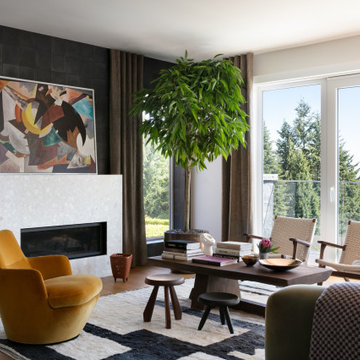
Идея дизайна: гостиная комната в стиле ретро с черными стенами, паркетным полом среднего тона, фасадом камина из камня, горизонтальным камином и коричневым полом
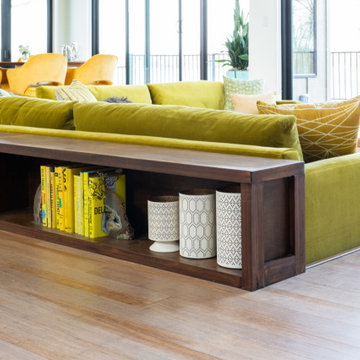
На фото: открытая гостиная комната среднего размера в стиле ретро с с книжными шкафами и полками, белыми стенами, паркетным полом среднего тона, двусторонним камином, фасадом камина из кирпича, коричневым полом и обоями на стенах
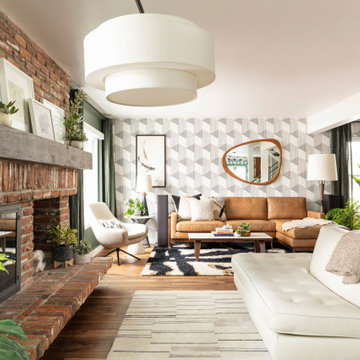
Свежая идея для дизайна: большая открытая гостиная комната в стиле ретро с зелеными стенами, паркетным полом среднего тона, стандартным камином, фасадом камина из кирпича, коричневым полом, многоуровневым потолком и обоями на стенах - отличное фото интерьера

This modern home was completely open concept so it was great to create a room at the front of the house that could be used as a media room for the kids. We had custom draperies made, chose dark moody walls and some black and white photography for art. This space is comfortable and stylish and functions well for this family of four.
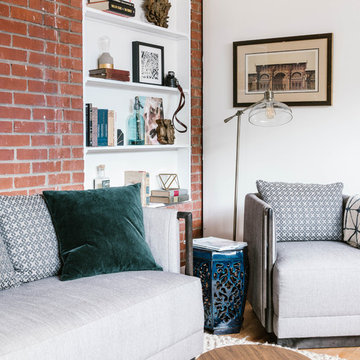
Family room featuring exposed brick and built-in shelving. Photo credit: Laura Sumrak.
Идея дизайна: маленькая изолированная гостиная комната в стиле ретро с паркетным полом среднего тона и коричневым полом без камина для на участке и в саду
Идея дизайна: маленькая изолированная гостиная комната в стиле ретро с паркетным полом среднего тона и коричневым полом без камина для на участке и в саду
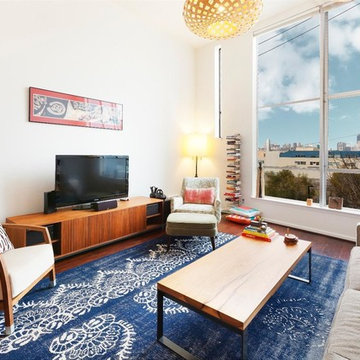
Our client hired us to give her Feng Shui, design, and staging advice for her home to sell. After the Feng Shui and staging advice, the condo sold in 9 days.
Performing a Feng Shui consultation on a home for sale is completely different from assessing a home where people are living. Basically, a home for sale has to have "objectively good Feng Shui", whereas when you consider a home with people, you must look at the intersection of the home and the people -- maximizing their use and enjoyment of the home.
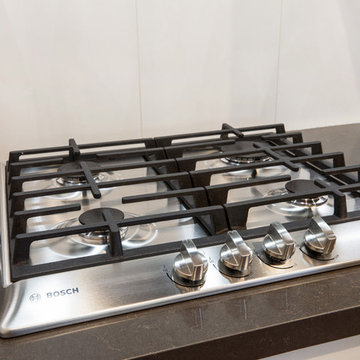
Centoni Restoration and Development skillfully designed and restored this ADU addition.
На фото: гостиная комната среднего размера в стиле ретро с паркетным полом среднего тона, коричневым полом, серыми стенами и печью-буржуйкой
На фото: гостиная комната среднего размера в стиле ретро с паркетным полом среднего тона, коричневым полом, серыми стенами и печью-буржуйкой
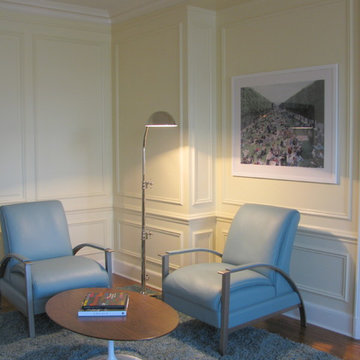
На фото: изолированная гостиная комната среднего размера в стиле ретро с желтыми стенами, паркетным полом среднего тона, телевизором на стене и коричневым полом
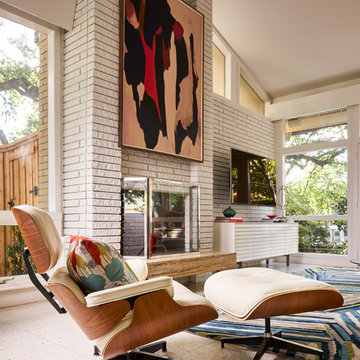
Highly edited and livable, this Dallas mid-century residence is both bright and airy. The layered neutrals are brightened with carefully placed pops of color, creating a simultaneously welcoming and relaxing space. The home is a perfect spot for both entertaining large groups and enjoying family time -- exactly what the clients were looking for.
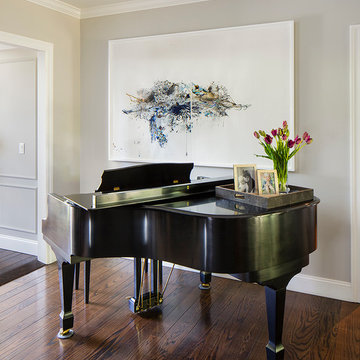
The centerpiece of the house, into which the new entry leads, and off of which all other entertaining rooms connect, is the Mad-Men-inspired living room, with hideaway bar closet, sassy pop-of-color chairs in sumptuous tangerine velvet, plenty of seating for guests, prominent displays of modern art, and a grand piano upon which to play music of course, as well as against which to lean fabulously, resting one’s elbow, with a drink in one’s other hand.
Photo by Eric Rorer
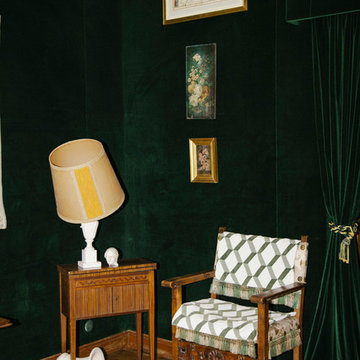
На фото: маленькая изолированная гостиная комната в стиле ретро с зелеными стенами и паркетным полом среднего тона без камина, телевизора для на участке и в саду с
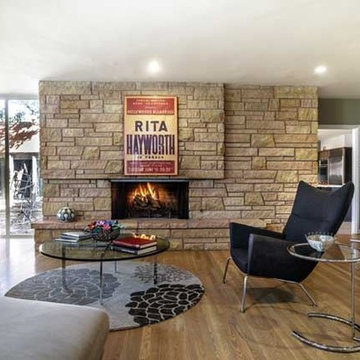
Town & Style Magazine
I would characterize this MCM project as a bundle of stress, labor of love in more ways than one. Picture this…clients come in town from LA for one weekend, tour a sprawling 7000 sf home nestled in Frontenac, share their vision with us, and away they go, back to LA, pack up their life and prepare for their move that was quickly approaching. First things first, I must say, it is one of my most favorite projects and homes to date. I. want. this. house. Like, for real.
Walking in the home, you are welcomed by wall to wall sliding glass doors that house an indoor pool, center courtyard, and this [now] gorgeous home wraps itself around these unique centerpieces of living space. You can see the pool and courtyard from almost any point of the home. The natural light, clean lines and mid century modern architecture was preserved and honed back to its remarkable state.
We had to design, project manage, construct the renovations…everything from the ground up within just a few months. Did I mention the kitchen was nearly gutted, new floors, removing walls, bathroom face lifts, overall design, interior and exterior paint, electrical…..whew, I’m tired just reliving the experience.
Гостиная в стиле ретро с паркетным полом среднего тона – фото дизайна интерьера
8

