Гостиная в стиле ретро с деревянным потолком – фото дизайна интерьера
Сортировать:
Бюджет
Сортировать:Популярное за сегодня
61 - 80 из 245 фото
1 из 3

Идея дизайна: открытая гостиная комната среднего размера в стиле ретро с коричневыми стенами, бетонным полом, телевизором на стене, серым полом, деревянным потолком и деревянными стенами

A custom walnut cabinet conceals the living room television. New floor-to-ceiling sliding window walls open the room to the adjacent patio.
Sky-Frame sliding doors/windows via Dover Windows and Doors; Kolbe VistaLuxe fixed and casement windows via North American Windows and Doors; Element by Tech Lighting recessed lighting; Lea Ceramiche Waterfall porcelain stoneware tiles

На фото: открытая гостиная комната среднего размера в стиле ретро с бетонным полом, двусторонним камином, фасадом камина из плитки, серым полом, деревянным потолком и деревянными стенами
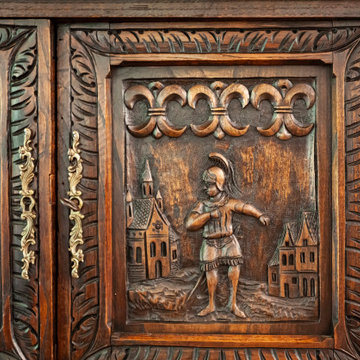
European antique accommodates dry bar function - Bridge House - Fenneville, Michigan - Lake Michigan - Bridge House - Fenneville, Michigan - Lake Michigan - HAUS | Architecture For Modern Lifestyles, Christopher Short, Indianapolis Architect, Marika Designs, Marika Klemm, Interior Designer - Tom Rigney, TR Builders

Our Austin studio decided to go bold with this project by ensuring that each space had a unique identity in the Mid-Century Modern styleaOur Austin studio decided to go bold with this project by ensuring that each space had a unique identity in the Mid-Century Modern style bathroom, butler's pantry, and mudroom. We covered the bathroom walls and flooring with stylish beige and yellow tile that was cleverly installed to look like two different patterns. The mint cabinet and pink vanity reflect the mid-century color palette. The stylish knobs and fittings add an extra splash of fun to the bathroom.
The butler's pantry is located right behind the kitchen and serves multiple functions like storage, a study area, and a bar. We went with a moody blue color for the cabinets and included a raw wood open shelf to give depth and warmth to the space. We went with some gorgeous artistic tiles that create a bold, intriguing look in the space.
In the mudroom, we used siding materials to create a shiplap effect to create warmth and texture – a homage to the classic Mid-Century Modern design. We used the same blue from the butler's pantry to create a cohesive effect. The large mint cabinets add a lighter touch to the space.
---
Project designed by the Atomic Ranch featured modern designers at Breathe Design Studio. From their Austin design studio, they serve an eclectic and accomplished nationwide clientele including in Palm Springs, LA, and the San Francisco Bay Area.
For more about Breathe Design Studio, see here: https://www.breathedesignstudio.com/
To learn more about this project, see here: https://www.breathedesignstudio.com/atomic-ranch bathroom, butler's pantry, and mudroom. We covered the bathroom walls and flooring with stylish beige and yellow tile that was cleverly installed to look like two different patterns. The mint cabinet and pink vanity reflect the mid-century color palette. The stylish knobs and fittings add an extra splash of fun to the bathroom.
The butler's pantry is located right behind the kitchen and serves multiple functions like storage, a study area, and a bar. We went with a moody blue color for the cabinets and included a raw wood open shelf to give depth and warmth to the space. We went with some gorgeous artistic tiles that create a bold, intriguing look in the space.
In the mudroom, we used siding materials to create a shiplap effect to create warmth and texture – a homage to the classic Mid-Century Modern design. We used the same blue from the butler's pantry to create a cohesive effect. The large mint cabinets add a lighter touch to the space.
---
Project designed by the Atomic Ranch featured modern designers at Breathe Design Studio. From their Austin design studio, they serve an eclectic and accomplished nationwide clientele including in Palm Springs, LA, and the San Francisco Bay Area.
For more about Breathe Design Studio, see here: https://www.breathedesignstudio.com/
To learn more about this project, see here: https://www.breathedesignstudio.com/-atomic-ranch-1
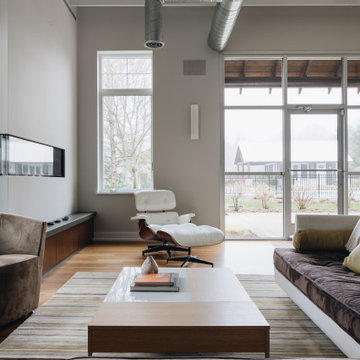
Идея дизайна: большая открытая гостиная комната в стиле ретро с серыми стенами, светлым паркетным полом, угловым камином и деревянным потолком без телевизора
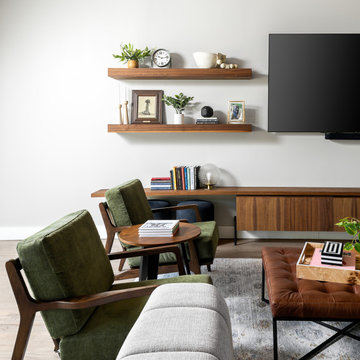
A relaxed modern living room with the purpose to create a beautiful space for the family to gather.
Источник вдохновения для домашнего уюта: большая открытая гостиная комната в стиле ретро с серыми стенами, паркетным полом среднего тона, телевизором на стене и деревянным потолком без камина
Источник вдохновения для домашнего уюта: большая открытая гостиная комната в стиле ретро с серыми стенами, паркетным полом среднего тона, телевизором на стене и деревянным потолком без камина
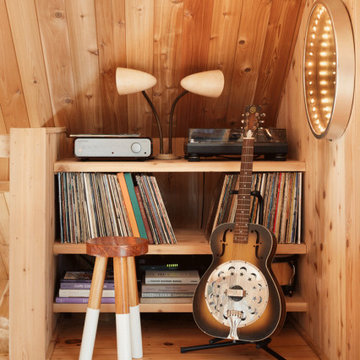
Источник вдохновения для домашнего уюта: маленькая двухуровневая гостиная комната в стиле ретро с светлым паркетным полом, желтым полом, деревянным потолком и деревянными стенами для на участке и в саду
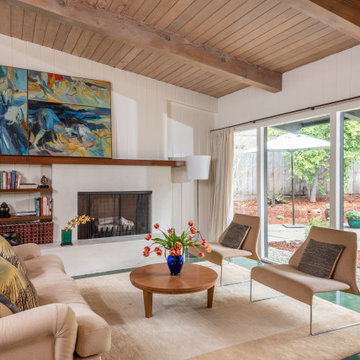
На фото: огромная открытая гостиная комната в стиле ретро с белыми стенами, бетонным полом, стандартным камином, фасадом камина из штукатурки, зеленым полом и деревянным потолком с
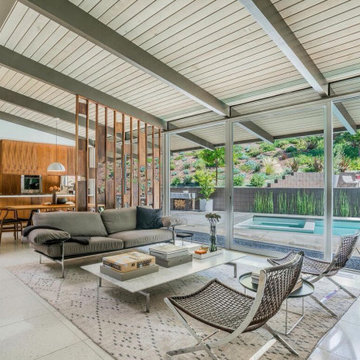
Family room looking into kitchen.
Свежая идея для дизайна: открытая, парадная гостиная комната среднего размера в стиле ретро с белым полом, балками на потолке и деревянным потолком без камина - отличное фото интерьера
Свежая идея для дизайна: открытая, парадная гостиная комната среднего размера в стиле ретро с белым полом, балками на потолке и деревянным потолком без камина - отличное фото интерьера
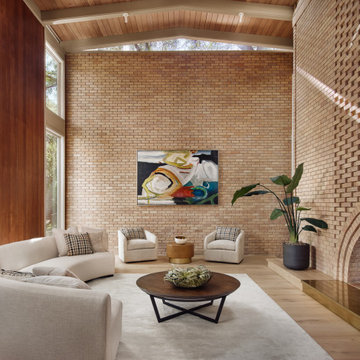
Идея дизайна: гостиная комната в стиле ретро с бежевыми стенами, светлым паркетным полом, стандартным камином, фасадом камина из кирпича, бежевым полом, балками на потолке, деревянным потолком и деревянными стенами
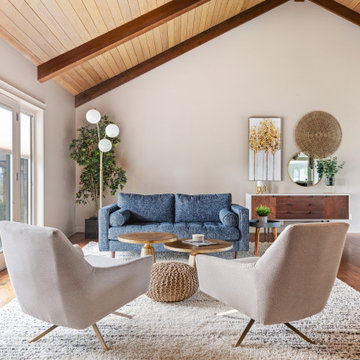
We completely refurnished this room to reflect the homeowner's style. Pieces from Westelm, Urban Barn, Article, and Wayfair helped us achieve this Midcentury Modern Living space to welcome guests.

Свежая идея для дизайна: гостиная комната среднего размера в стиле ретро с печью-буржуйкой, фасадом камина из плитки, серым полом, деревянным потолком и деревянными стенами - отличное фото интерьера

Идея дизайна: парадная, открытая гостиная комната в стиле ретро с белыми стенами, паркетным полом среднего тона, стандартным камином, фасадом камина из плитки, бежевым полом, сводчатым потолком и деревянным потолком без телевизора
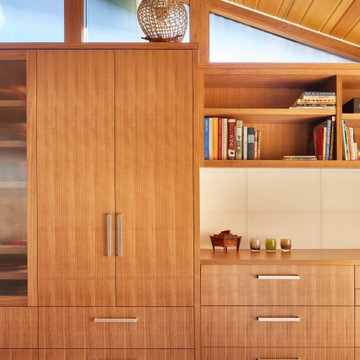
The cabinets, extending from the kitchen create valued storage and a focus for the adjacent sitting room. The cabinets are walnut frameless with flush slab type doors. The countertop is walnut.
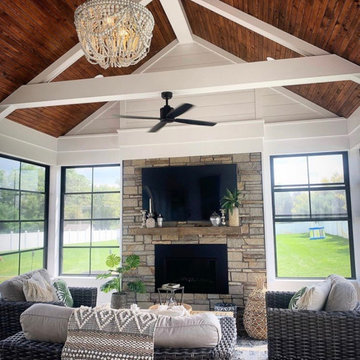
Источник вдохновения для домашнего уюта: большая изолированная гостиная комната в стиле ретро с белыми стенами, стандартным камином, фасадом камина из камня, телевизором на стене, деревянным потолком и деревянными стенами
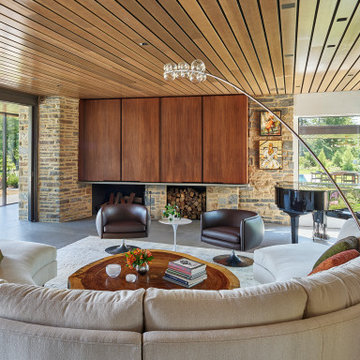
A custom walnut cabinet conceals the living room television. New floor-to-ceiling sliding window walls open the room to the adjacent patio.
Sky-Frame sliding doors/windows via Dover Windows and Doors; Kolbe VistaLuxe fixed and casement windows via North American Windows and Doors; Element by Tech Lighting recessed lighting; Lea Ceramiche Waterfall porcelain stoneware tiles
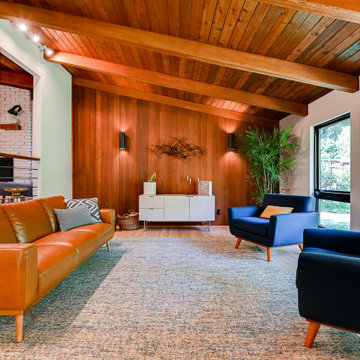
Home had extensive water damage. Rebuilt and replaced roof, rebuilt some rotting supports and completely refurbished the interiors.
Свежая идея для дизайна: гостиная комната в стиле ретро с деревянным потолком и деревянными стенами - отличное фото интерьера
Свежая идея для дизайна: гостиная комната в стиле ретро с деревянным потолком и деревянными стенами - отличное фото интерьера
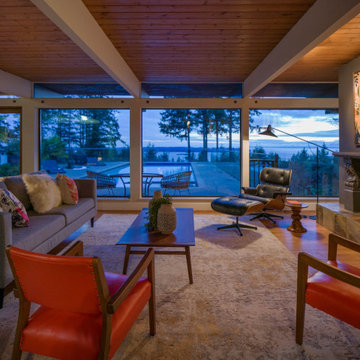
Идея дизайна: гостиная комната в стиле ретро с светлым паркетным полом, фасадом камина из бетона и деревянным потолком

Источник вдохновения для домашнего уюта: огромная гостиная комната в стиле ретро с белыми стенами, кирпичным полом, стандартным камином, фасадом камина из кирпича, телевизором на стене, деревянным потолком и панелями на части стены
Гостиная в стиле ретро с деревянным потолком – фото дизайна интерьера
4

