Гостиная в стиле ретро – фото дизайна интерьера
Сортировать:
Бюджет
Сортировать:Популярное за сегодня
101 - 120 из 9 641 фото
1 из 4

Dane Cronin
Источник вдохновения для домашнего уюта: открытая гостиная комната в стиле ретро с белыми стенами, светлым паркетным полом, печью-буржуйкой и скрытым телевизором
Источник вдохновения для домашнего уюта: открытая гостиная комната в стиле ретро с белыми стенами, светлым паркетным полом, печью-буржуйкой и скрытым телевизором
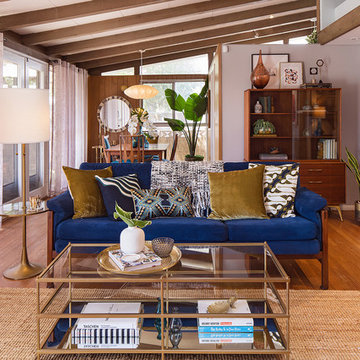
Roberto Garcia Photography
Источник вдохновения для домашнего уюта: гостиная комната в стиле ретро
Источник вдохновения для домашнего уюта: гостиная комната в стиле ретро
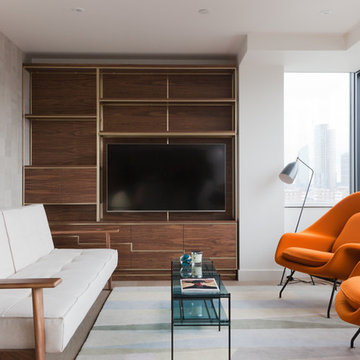
We were thrilled with our design of wall unit to house the TV along with storage and plenty of space for our client to find lovely pieces to display. We chose walnut to work with the internal doors and the satin brass again echoed the door furniture that the developer had used throughout the apartment.
You can see we used a textured wallpaper from Elitis on the left hand wall just to give the room a little more texture.
Two brightly coloured Womb chairs added some humour to the room whilst the bespoke rug in pastels warmed the space up.
Design by Sara Slade Interiors
Photography Megan Taylor
Find the right local pro for your project
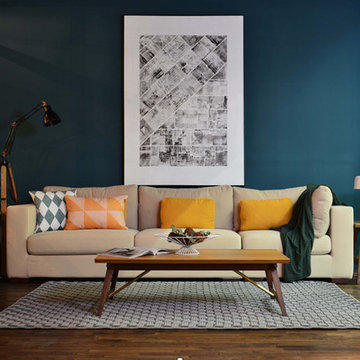
A pleasant small living space featuring mid-century designs.
Пример оригинального дизайна: гостиная комната в стиле ретро
Пример оригинального дизайна: гостиная комната в стиле ретро
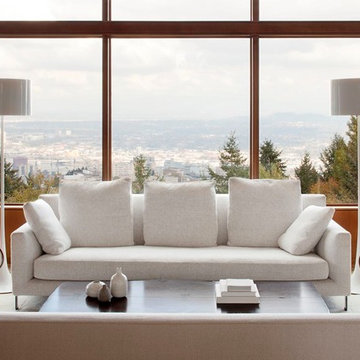
The Council Crest Residence is a renovation and addition to an early 1950s house built for inventor Karl Kurz, whose work included stereoscopic cameras and projectors. Designed by prominent local architect Roscoe Hemenway, the house was built with a traditional ranch exterior and a mid-century modern interior. It became known as “The View-Master House,” alluding to both the inventions of its owner and the dramatic view through the glass entry.
Approached from a small neighborhood park, the home was re-clad maintaining its welcoming scale, with privacy obtained through thoughtful placement of translucent glass, clerestory windows, and a stone screen wall. The original entry was maintained as a glass aperture, a threshold between the quiet residential neighborhood and the dramatic view over the city of Portland and landscape beyond. At the south terrace, an outdoor fireplace is integrated into the stone wall providing a comfortable space for the family and their guests.
Within the existing footprint, the main floor living spaces were completely remodeled. Raised ceilings and new windows create open, light filled spaces. An upper floor was added within the original profile creating a master suite, study, and south facing deck. Space flows freely around a central core while continuous clerestory windows reinforce the sense of openness and expansion as the roof and wall planes extend to the exterior.
Images By: Jeremy Bitterman, Photoraphy Portland OR
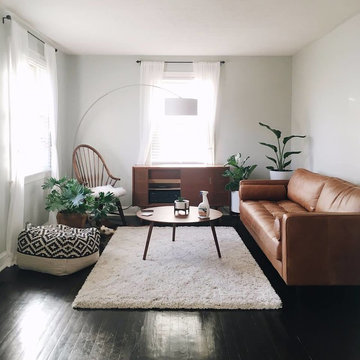
На фото: парадная, открытая гостиная комната среднего размера в стиле ретро с белыми стенами, деревянным полом и черным полом без камина, телевизора с
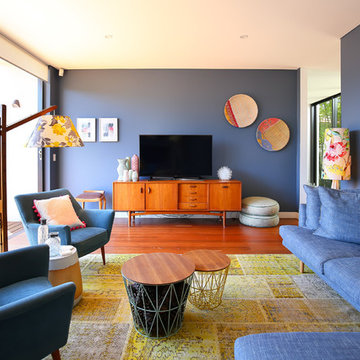
Свежая идея для дизайна: изолированная гостиная комната:: освещение в стиле ретро с синими стенами, паркетным полом среднего тона и отдельно стоящим телевизором - отличное фото интерьера
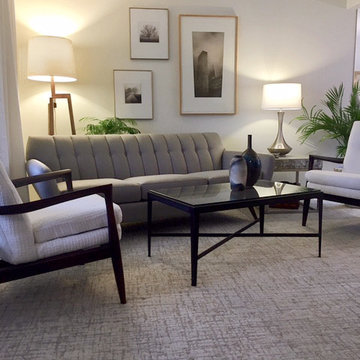
By using the open-arm lounge chairs, we fit seating for 5 in a small space without looking crowded. Small touches of wood on the end table, lamp, and picture frames add warmth to the overall grey color scheme. Fabrica Carpet gives overall pattern in the space. Interior design by Dan Davis Design
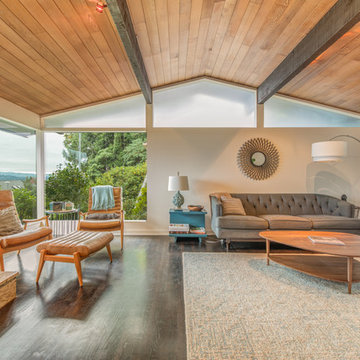
Robert Brittingham
На фото: открытая гостиная комната:: освещение в стиле ретро с белыми стенами и темным паркетным полом
На фото: открытая гостиная комната:: освещение в стиле ретро с белыми стенами и темным паркетным полом
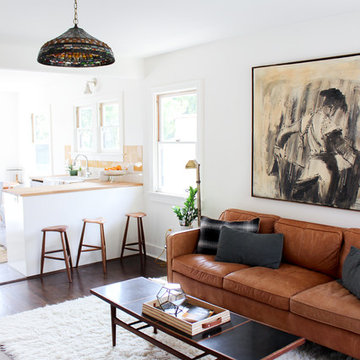
Источник вдохновения для домашнего уюта: открытая гостиная комната среднего размера:: освещение в стиле ретро с белыми стенами, темным паркетным полом и коричневым полом без камина
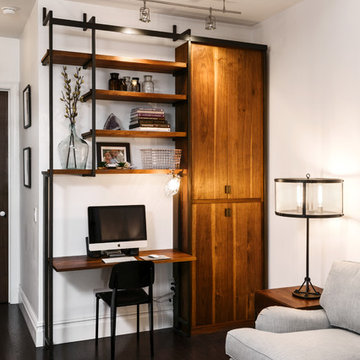
На фото: изолированная гостиная комната среднего размера:: освещение в стиле ретро с белыми стенами и темным паркетным полом без камина с
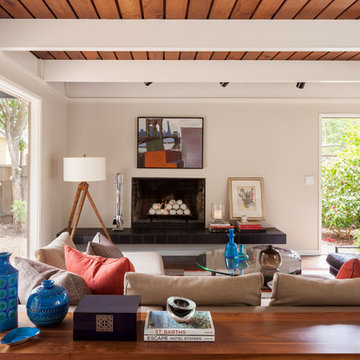
A 1958 Bungalow that had been left for ruin—the perfect project for me and my husband. We updated only what was needed while revitalizing many of the home's mid-century elements.
Photo By: Jacob Elliot
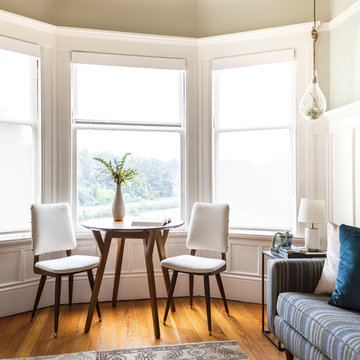
Photo Credit: Helynn Ospina
Пример оригинального дизайна: гостиная комната в стиле ретро
Пример оригинального дизайна: гостиная комната в стиле ретро
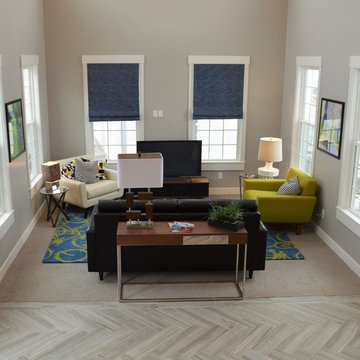
Источник вдохновения для домашнего уюта: открытая гостиная комната среднего размера в стиле ретро с серыми стенами, ковровым покрытием и отдельно стоящим телевизором без камина
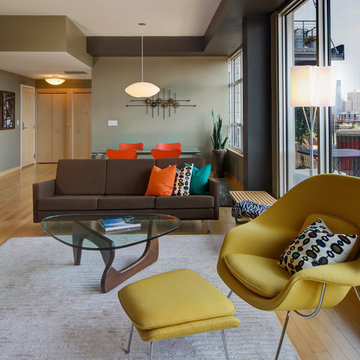
Mid-Century Modern Living
A Womb Chair and Noguchi Table start this couple in the right mid-century modern direction, while the pops of vibrant color make this an energized living space.
Tricia Shay Photography
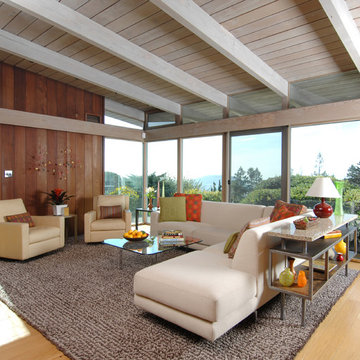
A fresh and modern design upgrade to the existing interior of this mid-century modern home created the perfect compliment to the owner's taste and lifestyle. Furniture layouts and detailed specifications for the living room provided the starting point and primary focus for the project, and influenced the selection of related materials and finishes throughout the house.
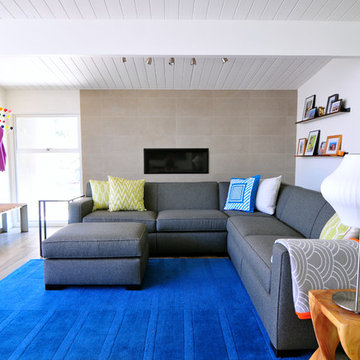
На фото: гостиная комната среднего размера в стиле ретро с белыми стенами, горизонтальным камином и фасадом камина из плитки
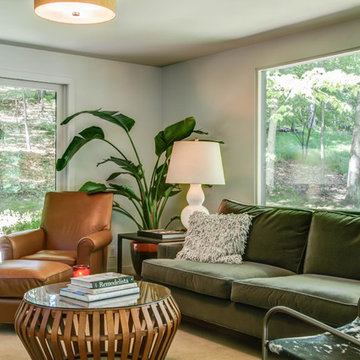
На фото: большая двухуровневая гостиная комната в стиле ретро с белыми стенами и ковровым покрытием без камина, телевизора с
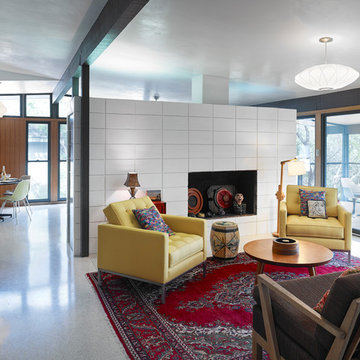
Whit Preston
Стильный дизайн: гостиная комната в стиле ретро с с книжными шкафами и полками, белыми стенами и фасадом камина из плитки - последний тренд
Стильный дизайн: гостиная комната в стиле ретро с с книжными шкафами и полками, белыми стенами и фасадом камина из плитки - последний тренд
Гостиная в стиле ретро – фото дизайна интерьера

Robyn Ivy Photography
www.robynivy.com
На фото: открытая гостиная комната среднего размера в стиле ретро с серыми стенами, паркетным полом среднего тона, стандартным камином, фасадом камина из плитки и отдельно стоящим телевизором
На фото: открытая гостиная комната среднего размера в стиле ретро с серыми стенами, паркетным полом среднего тона, стандартным камином, фасадом камина из плитки и отдельно стоящим телевизором
6

